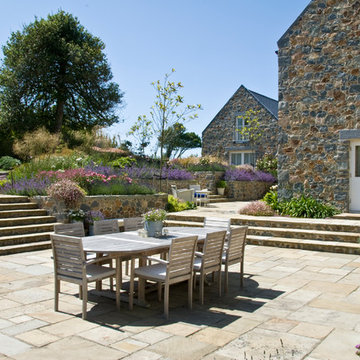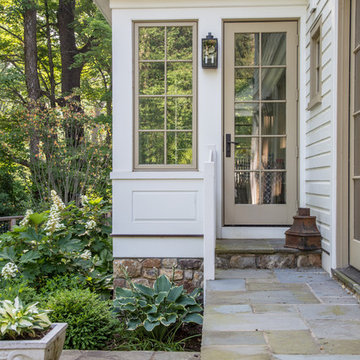Patii e Portici country - Foto e idee
Filtra anche per:
Budget
Ordina per:Popolari oggi
41 - 60 di 1.695 foto
1 di 3
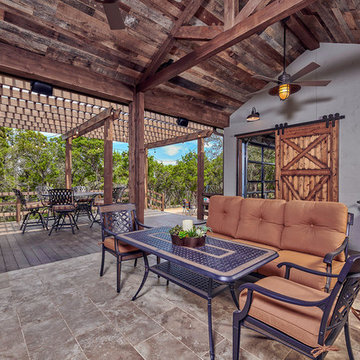
Features to the cabana include reclaimed wood ceiling, a-frame ceiling, wood tile floor, garage doors and sliding barn doors.
Foto di un grande portico country davanti casa con un focolare, piastrelle e una pergola
Foto di un grande portico country davanti casa con un focolare, piastrelle e una pergola
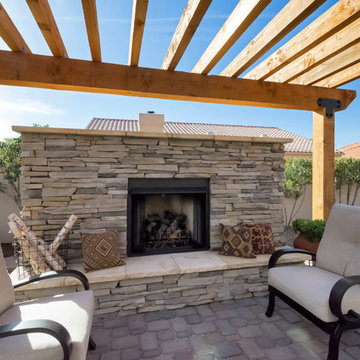
Built Gas Fireplace with Stacked Stone, Pergola, and added pavers. Enter from sliding glass doors.
Foto di un patio o portico country di medie dimensioni e dietro casa con un focolare, pavimentazioni in cemento e una pergola
Foto di un patio o portico country di medie dimensioni e dietro casa con un focolare, pavimentazioni in cemento e una pergola
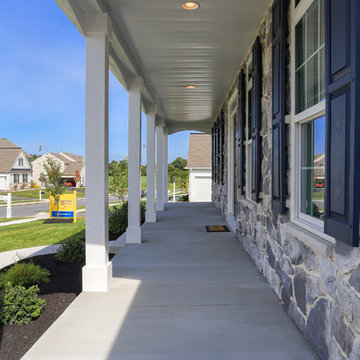
This large porch is reminiscent of classic central PA farm houses. The shutters are a dark navy color.
Idee per un grande portico country
Idee per un grande portico country
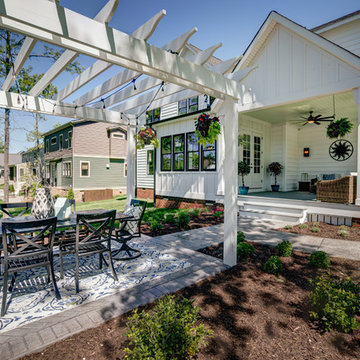
Home is where the family is, and with an outdoor space like this, your family will never want to leave!
Immagine di un patio o portico country di medie dimensioni e dietro casa con cemento stampato e una pergola
Immagine di un patio o portico country di medie dimensioni e dietro casa con cemento stampato e una pergola
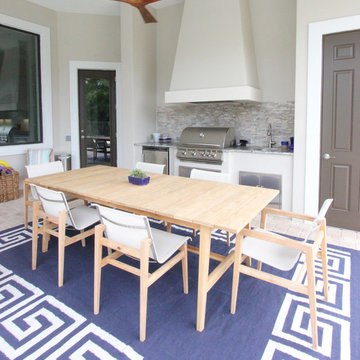
Idee per un ampio patio o portico country dietro casa con pavimentazioni in pietra naturale e un tetto a sbalzo
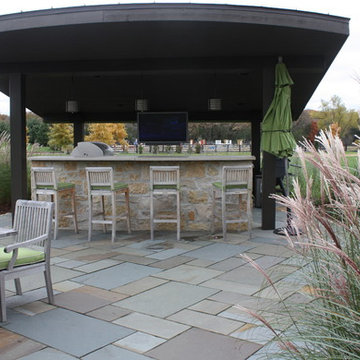
The bar/grill structure has ample counter space and looks out to a large bluestone patio area with several places to gather and relax.
Idee per un grande patio o portico country dietro casa con pavimentazioni in pietra naturale e un gazebo o capanno
Idee per un grande patio o portico country dietro casa con pavimentazioni in pietra naturale e un gazebo o capanno
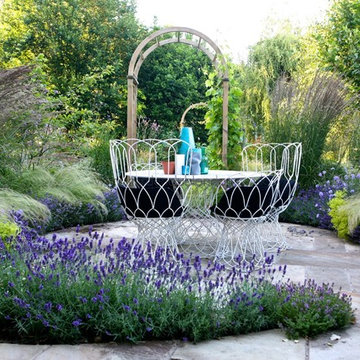
Ispirazione per un grande patio o portico country dietro casa con pavimentazioni in pietra naturale
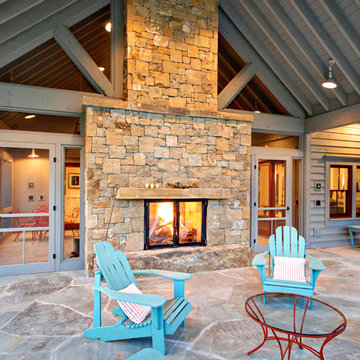
Robert Hawkins, Be A Deer
Esempio di un patio o portico country dietro casa e di medie dimensioni con un focolare, un tetto a sbalzo e piastrelle
Esempio di un patio o portico country dietro casa e di medie dimensioni con un focolare, un tetto a sbalzo e piastrelle
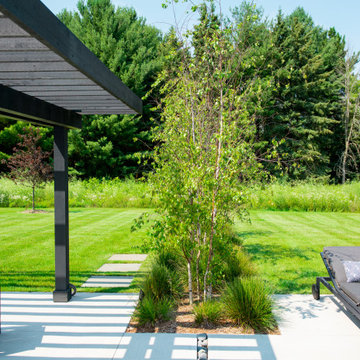
A planting bed with a linear group of river birch cuts into the concrete patio to help define two separate spaces.
Renn Kuennen Photography
Immagine di un grande patio o portico country dietro casa con lastre di cemento e una pergola
Immagine di un grande patio o portico country dietro casa con lastre di cemento e una pergola
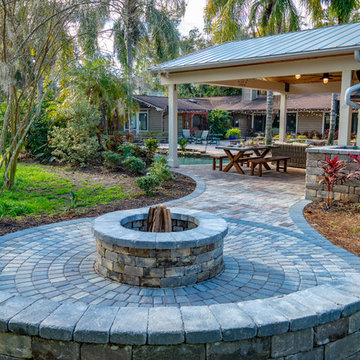
Photo owned by Pratt Guys and can only be used/published with written permission by Pratt Guys.
Immagine di un patio o portico country di medie dimensioni
Immagine di un patio o portico country di medie dimensioni
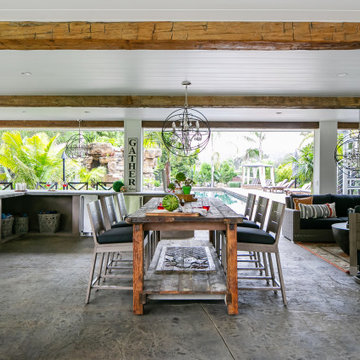
Gathering Table made from antique barn door
Idee per un patio o portico country di medie dimensioni con un tetto a sbalzo
Idee per un patio o portico country di medie dimensioni con un tetto a sbalzo
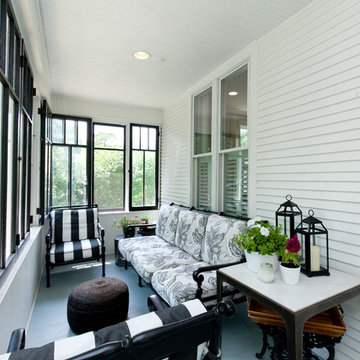
Who wouldn't love to sit and relax on this beautiful farmhouse porch surrounded by modern black windows?
Meyer Design
Photos: Jody Kmetz
Foto di un piccolo portico country davanti casa con un portico chiuso e un tetto a sbalzo
Foto di un piccolo portico country davanti casa con un portico chiuso e un tetto a sbalzo
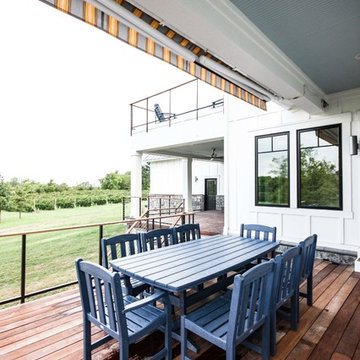
The retractable shades give this patio a modern twist. It is the perfect day to sit out and enjoy the view.
Photos By: Thomas Graham
Idee per un patio o portico country di medie dimensioni e dietro casa con pedane e un tetto a sbalzo
Idee per un patio o portico country di medie dimensioni e dietro casa con pedane e un tetto a sbalzo
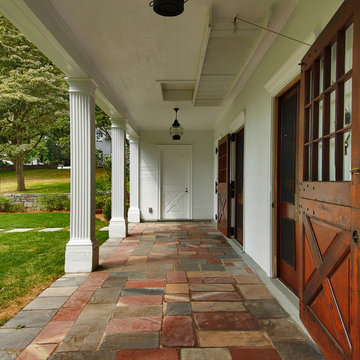
The building known as the “Stable” exists within the Historic District of Fairfield, Connecticut on Old Academy Road. As such, any work performed on the structure required prior approval of the Historic District Commission.
Domus Constructors was hired to completely gut and remodel this historic structure to maintain the historic significance while bringing the building’s mechanical and electrical systems up to date and restoring the structural integrity.
Some of the more prominent architectural features of the building include a very large center cupola which needed much restoration, a wood roof that was covered over by asphalt shingles and exterior doors that were historically significant and needed extensive restoration.
While these items were all constraints, Domus also excavated an existing dirt subfloor and replaced the entire area with a vapor barrier and concrete slab crawl space to allow access to plumbing, etc.
Other special features include the wooden ceiling and exposed hand hewn oak beams and columns installed throughout using antique reclaimed wood, and the antique reclaimed wood flooring and restoring the multi-colored slate entrance terrace.
The overall size of the structure is 63 feet in length by 26 feet deep for an approximate total of 1,638 square feet.
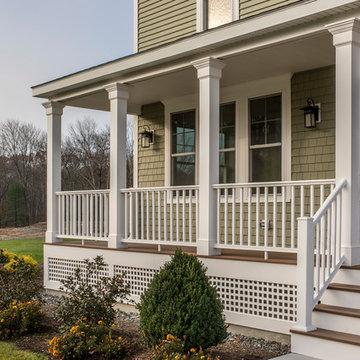
Photo Credits: Shupe Studios
Esempio di un grande portico country davanti casa con pedane e un tetto a sbalzo
Esempio di un grande portico country davanti casa con pedane e un tetto a sbalzo
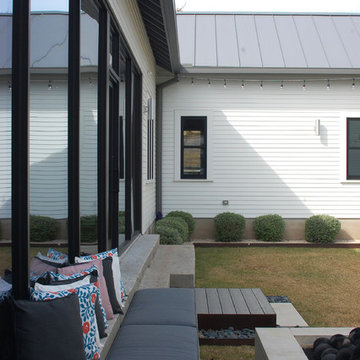
Ispirazione per un patio o portico country di medie dimensioni e dietro casa con un focolare, pavimentazioni in cemento e nessuna copertura
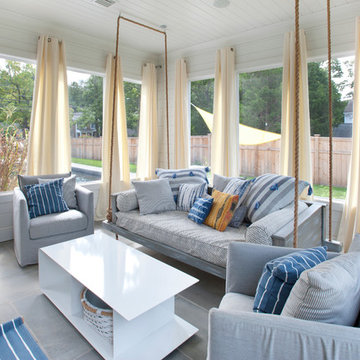
On either side of the fireplace, glass doors lead to the screened-in porch featuring shiplap siding and ceiling, heated flooring and interchangeable glass and screens, and access to the pool area.
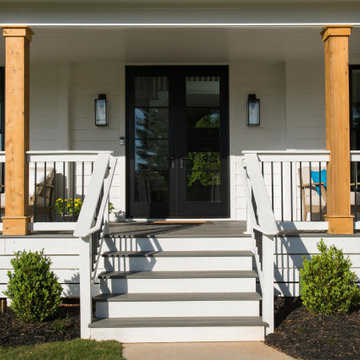
AFTER: Georgia Front Porch designed and built a full front porch that complemented the new siding and landscaping. This farmhouse-inspired design features a 41 ft. long composite floor, 4x4 timber posts, tongue and groove ceiling covered by a black, standing seam metal roof.
Patii e Portici country - Foto e idee
3
