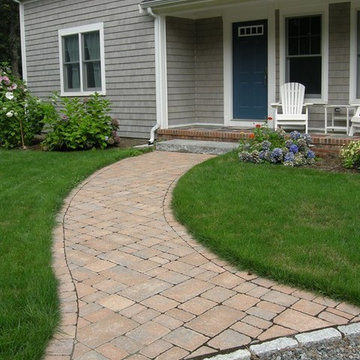Patii e Portici country - Foto e idee
Filtra anche per:
Budget
Ordina per:Popolari oggi
161 - 180 di 1.695 foto
1 di 3
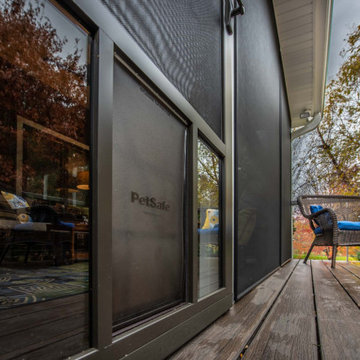
A dog door is built in to the screened porch door.
Idee per un portico country di medie dimensioni e dietro casa con un portico chiuso, pedane e un tetto a sbalzo
Idee per un portico country di medie dimensioni e dietro casa con un portico chiuso, pedane e un tetto a sbalzo
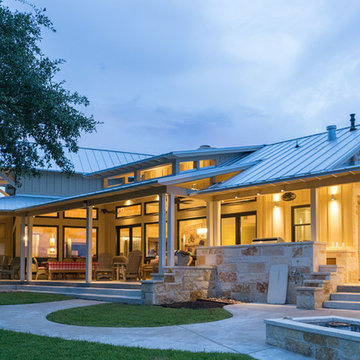
Ispirazione per un patio o portico country di medie dimensioni e dietro casa con lastre di cemento e un tetto a sbalzo
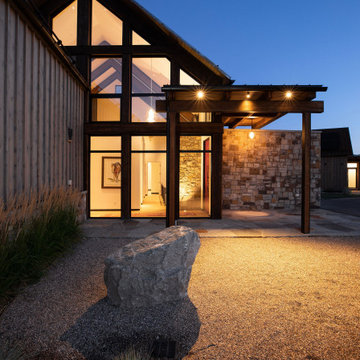
At night, the decomposed granite zen garden highlights the modern farmhouse exterior, and exposed dark wood beams of the house.
Built by ULFBUILT - Vail builders.
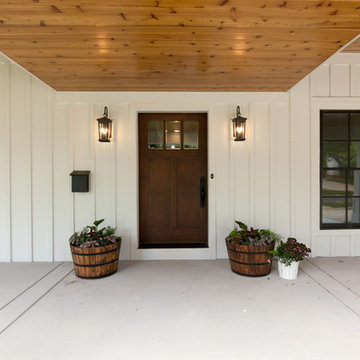
Beautiful wooden front door adds all the charm to this modern farmhouse porch.
Architect: Meyer Design
Photos: Jody Kmetz
Immagine di un grande portico country davanti casa con lastre di cemento e un tetto a sbalzo
Immagine di un grande portico country davanti casa con lastre di cemento e un tetto a sbalzo
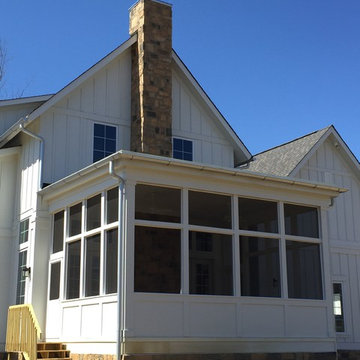
The Tuckerman Home Group
Ispirazione per un grande portico country dietro casa con un portico chiuso e pavimentazioni in mattoni
Ispirazione per un grande portico country dietro casa con un portico chiuso e pavimentazioni in mattoni
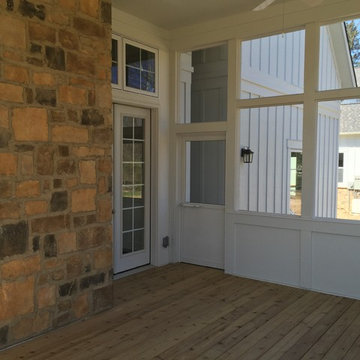
The Tuckerman Home Group
Idee per un grande portico country dietro casa con un portico chiuso e pavimentazioni in mattoni
Idee per un grande portico country dietro casa con un portico chiuso e pavimentazioni in mattoni
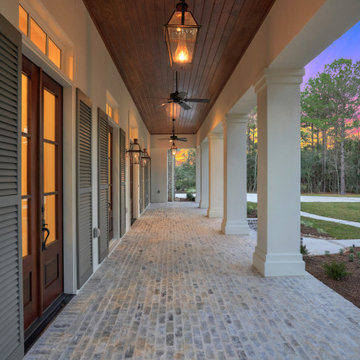
Foto di un grande portico country davanti casa con pavimentazioni in mattoni e un tetto a sbalzo
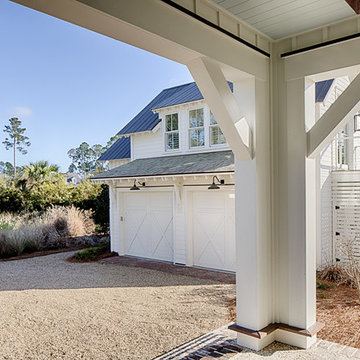
Duck Crossing is a mini compound built over time for our family in Palmetto Bluff, Bluffton, SC. We began with the small one story guest cottage, added the carriage house for our daughters and then, as we determined we needed one gathering space for friends and family, the main house. The challenge was to build a light and bright home that would take full advantage of the lake and preserve views and have enough room for everyone to congregate.
We decided to build an upside down/reverse floorplan home, where the main living areas are on the 2nd floor. We built one great room, encompassing kitchen, dining, living, deck and design studio - added tons of windows and an open staircase, vaulted the ceilings, painted everything white and did whatever else we could to make the small space feel open and welcoming - we think we accomplished this, and then some. The kitchen appliances are behind doors, the island is great for serving and gathering, the tv is hidden - all attention is to the view. When everyone needs their separate space, there are 2 bedrooms below and then additional sleeping, bathing and eating spaces in the cottage and carriage house - it is all just perfect!
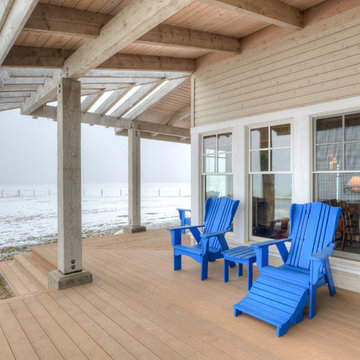
Porch off dining room. Photography by Lucas Henning.
Idee per un portico country nel cortile laterale e di medie dimensioni con pedane e un tetto a sbalzo
Idee per un portico country nel cortile laterale e di medie dimensioni con pedane e un tetto a sbalzo
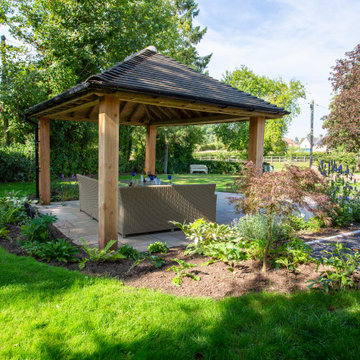
Foto di un patio o portico country di medie dimensioni e nel cortile laterale con piastrelle e un gazebo o capanno
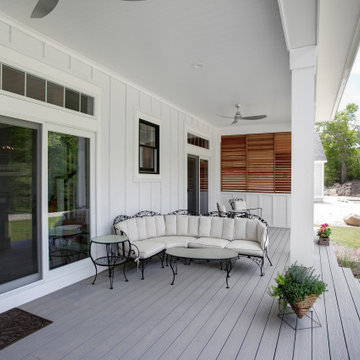
Rear covered porch of The Flatts. View House Plan THD-7375: https://www.thehousedesigners.com/plan/the-flatts-7375/
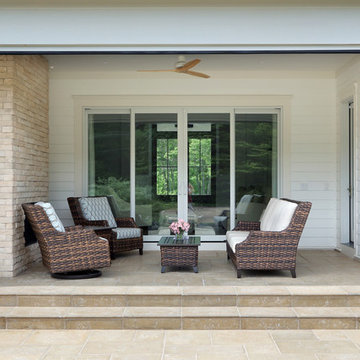
Builder: Homes by True North
Interior Designer: L. Rose Interiors
Photographer: M-Buck Studio
This charming house wraps all of the conveniences of a modern, open concept floor plan inside of a wonderfully detailed modern farmhouse exterior. The front elevation sets the tone with its distinctive twin gable roofline and hipped main level roofline. Large forward facing windows are sheltered by a deep and inviting front porch, which is further detailed by its use of square columns, rafter tails, and old world copper lighting.
Inside the foyer, all of the public spaces for entertaining guests are within eyesight. At the heart of this home is a living room bursting with traditional moldings, columns, and tiled fireplace surround. Opposite and on axis with the custom fireplace, is an expansive open concept kitchen with an island that comfortably seats four. During the spring and summer months, the entertainment capacity of the living room can be expanded out onto the rear patio featuring stone pavers, stone fireplace, and retractable screens for added convenience.
When the day is done, and it’s time to rest, this home provides four separate sleeping quarters. Three of them can be found upstairs, including an office that can easily be converted into an extra bedroom. The master suite is tucked away in its own private wing off the main level stair hall. Lastly, more entertainment space is provided in the form of a lower level complete with a theatre room and exercise space.
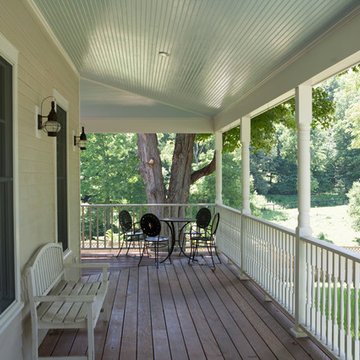
The porch is detailed with beadboard ceilings, wood decking, and wood railings; A great space to enjoy a summer afternoon.
Photo Credit: David Beckwith
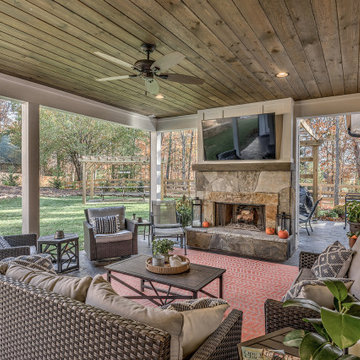
This gorgeous farmhouse style home features the classic white exterior, black windows, and a touch of rustic accents.
Esempio di un grande patio o portico country dietro casa con un caminetto, cemento stampato e un tetto a sbalzo
Esempio di un grande patio o portico country dietro casa con un caminetto, cemento stampato e un tetto a sbalzo
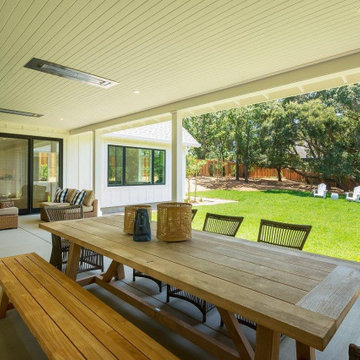
Poured concrete, built in heat lamps, recessed lighting, large farm dinning table, lounge area. Plummer for gas grill.
Esempio di un grande portico country dietro casa con cemento stampato e un tetto a sbalzo
Esempio di un grande portico country dietro casa con cemento stampato e un tetto a sbalzo
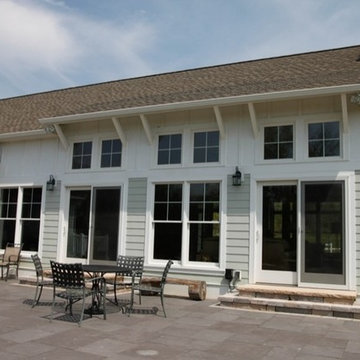
Ispirazione per un grande patio o portico country dietro casa con cemento stampato e nessuna copertura
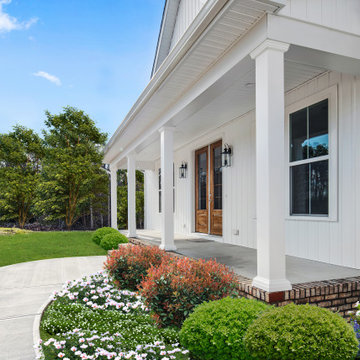
Modern farm house front porch.
Esempio di un portico country di medie dimensioni e davanti casa con un tetto a sbalzo
Esempio di un portico country di medie dimensioni e davanti casa con un tetto a sbalzo
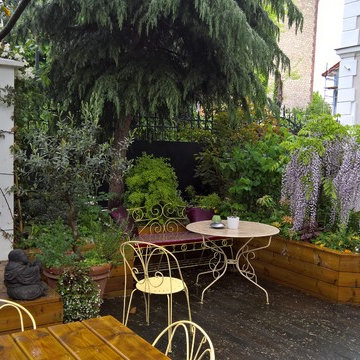
Pour limiter la pousse de mauvaises herbes et ainsi réduire les taches d'entretien de cet espace, nous avons installé un paillage de béton concassé aux différentes nuances de gris, disposé sur un feutre géotextile.
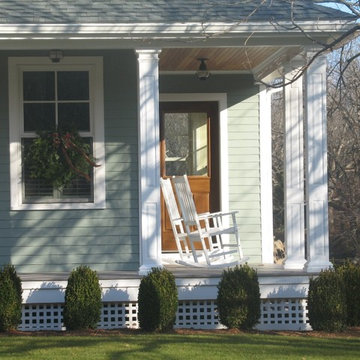
A close up view of the inviting porch.
Esempio di un portico country di medie dimensioni e davanti casa con un tetto a sbalzo
Esempio di un portico country di medie dimensioni e davanti casa con un tetto a sbalzo
Patii e Portici country - Foto e idee
9
