Patii e Portici country - Foto e idee
Filtra anche per:
Budget
Ordina per:Popolari oggi
141 - 160 di 1.695 foto
1 di 3
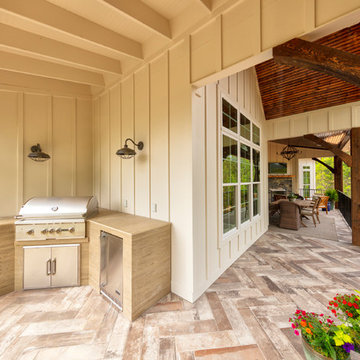
Foto di un patio o portico country di medie dimensioni e dietro casa con piastrelle e un tetto a sbalzo
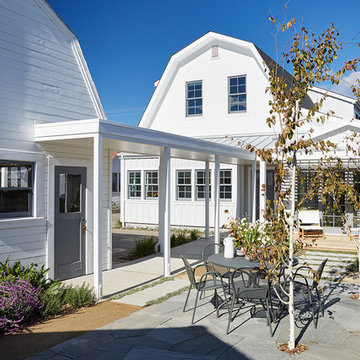
Mariko Reed Architectural Photography
Idee per un patio o portico country di medie dimensioni e dietro casa con graniglia di granito e una pergola
Idee per un patio o portico country di medie dimensioni e dietro casa con graniglia di granito e una pergola
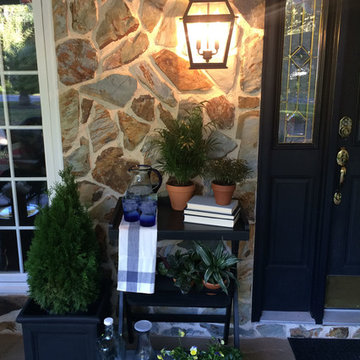
Studio 1049
Idee per un portico country di medie dimensioni e davanti casa con pavimentazioni in pietra naturale e un tetto a sbalzo
Idee per un portico country di medie dimensioni e davanti casa con pavimentazioni in pietra naturale e un tetto a sbalzo
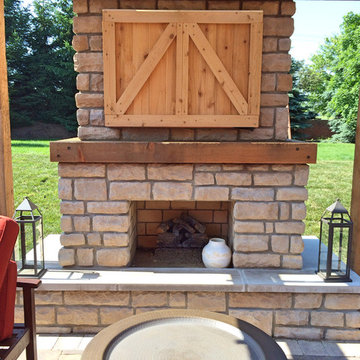
Farmhouse style outdoor living space featuring custom cedar pergola, fireplace with cedar tv cabinet, outdoor kitchen and fire pit seating area.
Immagine di un grande patio o portico country dietro casa con un focolare, pavimentazioni in cemento e una pergola
Immagine di un grande patio o portico country dietro casa con un focolare, pavimentazioni in cemento e una pergola
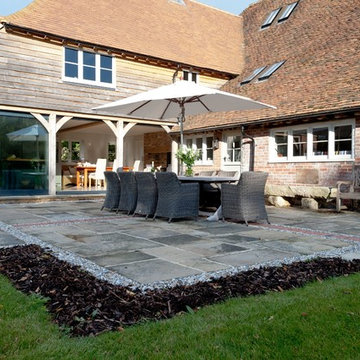
A contemporary take on a classic shaker design, for the perfect combination of old and new. An oak topped central island to blend with the oak framed property. Large glass doors lead to an extensive outdoor patio for alfresco dining. Photos by Alton Omar
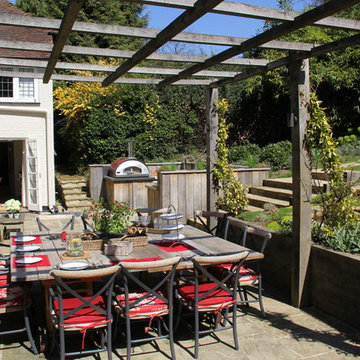
The pergola which covers the dining table has plants climbing on it and lights for evening entertaining.
Esempio di un grande patio o portico country dietro casa con pavimentazioni in pietra naturale e una pergola
Esempio di un grande patio o portico country dietro casa con pavimentazioni in pietra naturale e una pergola
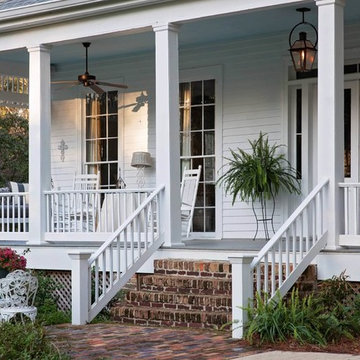
Idee per un grande portico country davanti casa con pavimentazioni in mattoni e un tetto a sbalzo
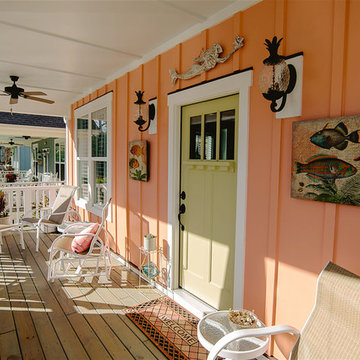
Kristopher Gerner; Mark Ballard
Foto di un grande portico country davanti casa con un tetto a sbalzo
Foto di un grande portico country davanti casa con un tetto a sbalzo
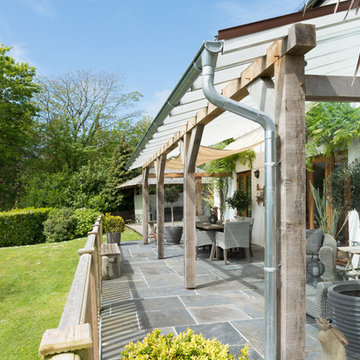
A wonderful garden terrace overlooking the gardens and South Devon countryside. Photo styling Jan Cadle, Colin Cadle Photography
Esempio di un grande patio o portico country dietro casa con piastrelle e un parasole
Esempio di un grande patio o portico country dietro casa con piastrelle e un parasole
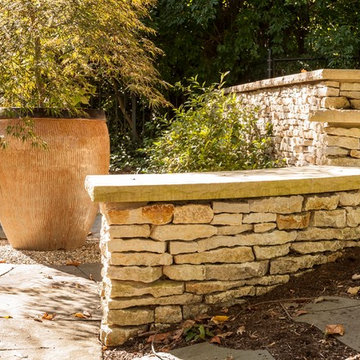
These homeowners relocated to Indianapolis and wanted a traditional home in the Meridian Hills area that offered family living space off the kitchen. “It’s what we were used to, but we had trouble finding exactly what we were looking for.” They spent a lot of time thinking about the possibilities of a remodel. They had space both within and outside the house that were under-utilized and decided to embark on a significant renovation project.
We endeavored to completely rework the current floor plan in hopes of addressing all their needs and wants. Plans included relocating the kitchen, moving the exterior walls by a couple of feet, raising the ceiling, and moving the office. The results of these changes were dramatic. Additionally the family now enjoys a larger and updated entrance with storage and closets that is perfect for their two active daughters and two often muddy labs, a beautiful kitchen with improved functionality that is filled with tons of natural light, as well as a cozy hearth room, ideal for relaxing together as a family. The once neglected screened porch is now a unique and inviting office with workspace for everyone.
Once these improvements were made the view to the back of the house was now apparent, the couple decided to enhance their outdoor living space as well. We added a new patio, a custom pergola, water feature and a fire pit. “Now it’s a private spot to relax and connect with the outdoors. It really highlights the style of the house and we love it,” says the homeowner.
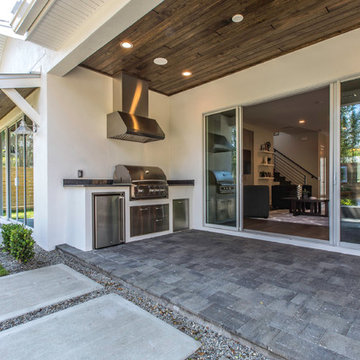
4 bed / 3.5 bath
3,072 sq/ft
Two car garage
Outdoor kitchen
Garden wall
Fire pit
Esempio di un patio o portico country di medie dimensioni e dietro casa con pavimentazioni in cemento e un tetto a sbalzo
Esempio di un patio o portico country di medie dimensioni e dietro casa con pavimentazioni in cemento e un tetto a sbalzo
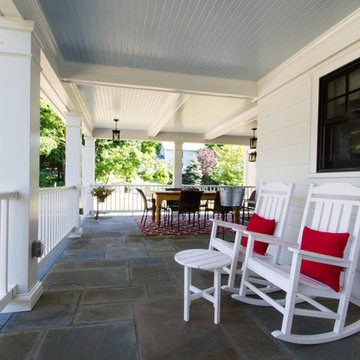
Esempio di un portico country di medie dimensioni e dietro casa con pavimentazioni in pietra naturale e un tetto a sbalzo
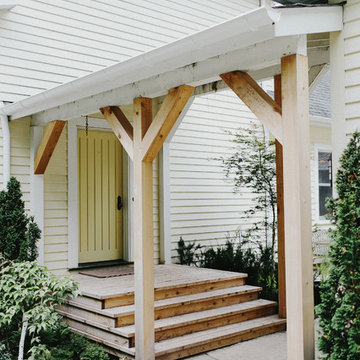
Cedar deck entryway with Ebel oversized flagstone.
Esempio di un grande portico country dietro casa con pedane e un tetto a sbalzo
Esempio di un grande portico country dietro casa con pedane e un tetto a sbalzo
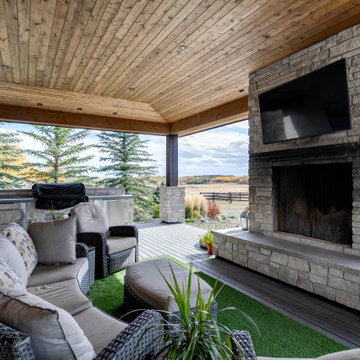
Foto di un grande patio o portico country dietro casa con pedane e un tetto a sbalzo
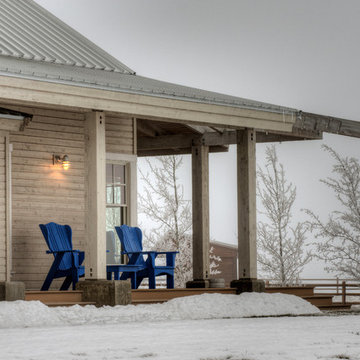
Porch off dining room. Photography by Lucas Henning.
Esempio di un portico country di medie dimensioni e nel cortile laterale con pedane e un tetto a sbalzo
Esempio di un portico country di medie dimensioni e nel cortile laterale con pedane e un tetto a sbalzo
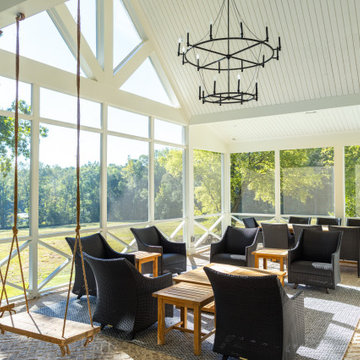
Rear Porch Vaulted
Idee per un grande portico country dietro casa con un portico chiuso, pavimentazioni in mattoni, un tetto a sbalzo e parapetto in legno
Idee per un grande portico country dietro casa con un portico chiuso, pavimentazioni in mattoni, un tetto a sbalzo e parapetto in legno
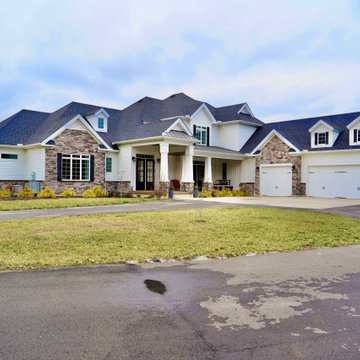
A beautiful 6500sf custom home our team built in Milford OH. This farmhouse inspired home sits on 20 acres of farmland/woods and despite being so large, still has a cozy/homey feel to it as soon as you step through the front door.
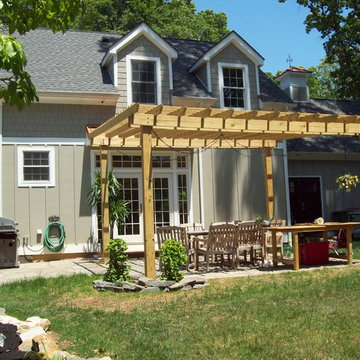
Esempio di un patio o portico country di medie dimensioni e dietro casa con pavimentazioni in pietra naturale e una pergola
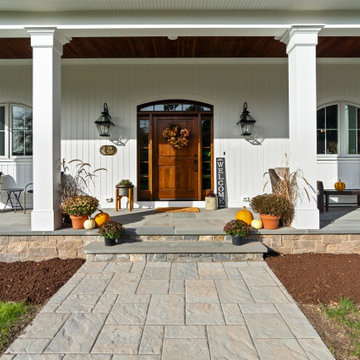
This coastal farmhouse design is destined to be an instant classic. This classic and cozy design has all of the right exterior details, including gray shingle siding, crisp white windows and trim, metal roofing stone accents and a custom cupola atop the three car garage. It also features a modern and up to date interior as well, with everything you'd expect in a true coastal farmhouse. With a beautiful nearly flat back yard, looking out to a golf course this property also includes abundant outdoor living spaces, a beautiful barn and an oversized koi pond for the owners to enjoy.
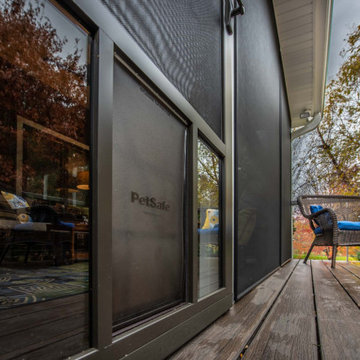
A dog door is built in to the screened porch door.
Idee per un portico country di medie dimensioni e dietro casa con un portico chiuso, pedane e un tetto a sbalzo
Idee per un portico country di medie dimensioni e dietro casa con un portico chiuso, pedane e un tetto a sbalzo
Patii e Portici country - Foto e idee
8