Patii e Portici country con pavimentazioni in pietra naturale - Foto e idee
Filtra anche per:
Budget
Ordina per:Popolari oggi
121 - 140 di 1.382 foto
1 di 3
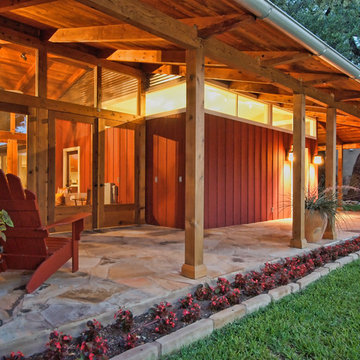
Addition onto 1925 Austin farmhouse. Screened porch around corner makes home feel enormous.
Ispirazione per un portico country di medie dimensioni e nel cortile laterale con pavimentazioni in pietra naturale e un tetto a sbalzo
Ispirazione per un portico country di medie dimensioni e nel cortile laterale con pavimentazioni in pietra naturale e un tetto a sbalzo
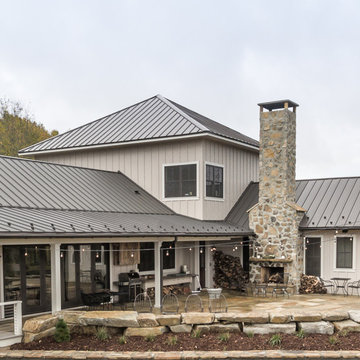
Immagine di un grande patio o portico country dietro casa con un focolare, pavimentazioni in pietra naturale e nessuna copertura
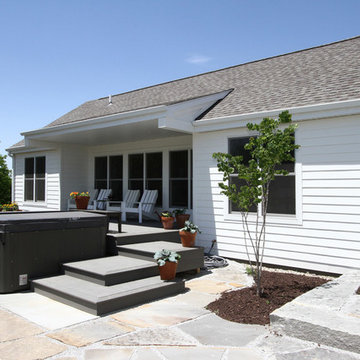
Immagine di un patio o portico country di medie dimensioni e dietro casa con pavimentazioni in pietra naturale e un tetto a sbalzo
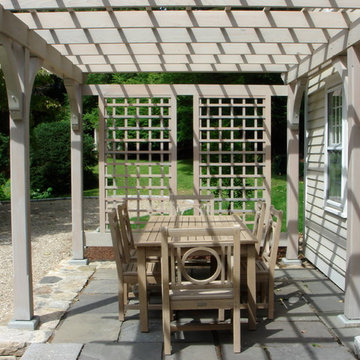
cedar brackets have copper wrapped tops
Designs by Amanda Jones
Photo by David Bowen
Esempio di un piccolo patio o portico country davanti casa con pavimentazioni in pietra naturale e una pergola
Esempio di un piccolo patio o portico country davanti casa con pavimentazioni in pietra naturale e una pergola
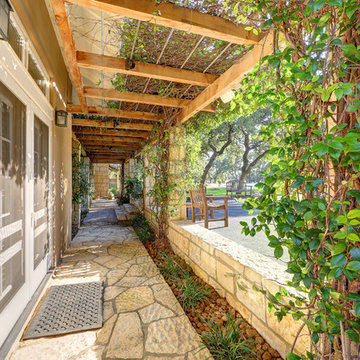
Crawford Luxury
Ispirazione per un portico country con pavimentazioni in pietra naturale e una pergola
Ispirazione per un portico country con pavimentazioni in pietra naturale e una pergola
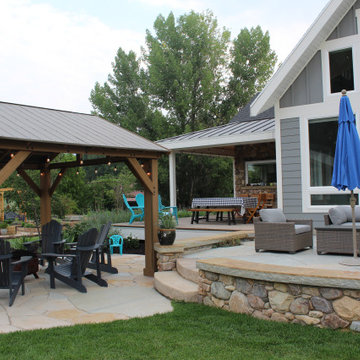
Esempio di un patio o portico country di medie dimensioni e dietro casa con un focolare e pavimentazioni in pietra naturale
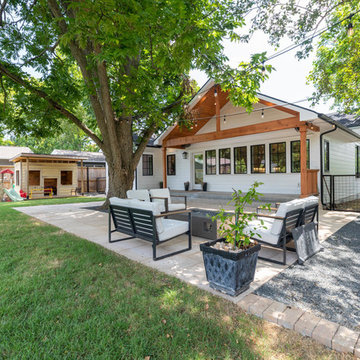
Idee per un grande portico country dietro casa con pavimentazioni in pietra naturale e un tetto a sbalzo
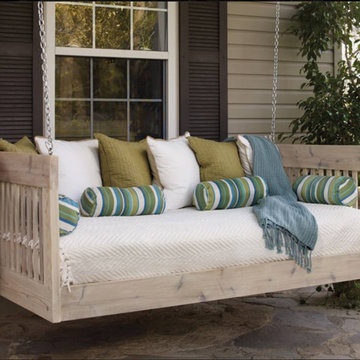
Esempio di un portico country di medie dimensioni e dietro casa con pavimentazioni in pietra naturale e un tetto a sbalzo
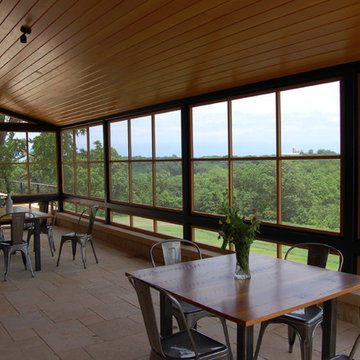
Marvin Windows and Doors
Tim Marr of Traditional Carpentry Inc
Immagine di un grande portico country dietro casa con un portico chiuso, pavimentazioni in pietra naturale e un tetto a sbalzo
Immagine di un grande portico country dietro casa con un portico chiuso, pavimentazioni in pietra naturale e un tetto a sbalzo
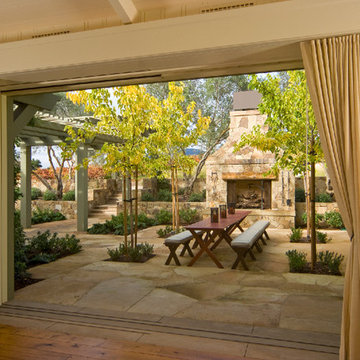
Home built by JMA (Jim Murphy and Associates); designed by Howard Backen, Backen Gillam & Kroeger Architects. Interior design by Jennifer Robin Interiors. Photo credit: Tim Maloney, Technical Imagery Studios.
This warm and inviting residence, designed in the California Wine Country farmhouse vernacular, for which the architectural firm is known, features an underground wine cellar with adjoining tasting room. The home’s expansive, central great room opens to the outdoors with two large lift-n-slide doors: one opening to a large screen porch with its spectacular view, the other to a cozy flagstone patio with fireplace. Lift-n-slide doors are also found in the master bedroom, the main house’s guest room, the guest house and the pool house.
A number of materials were chosen to lend an old farm house ambience: corrugated steel roofing, rustic stonework, long, wide flooring planks made from recycled hickory, and the home’s color palette itself.
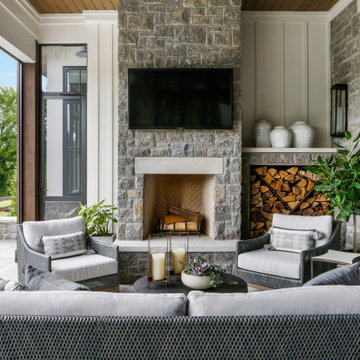
Esempio di un grande patio o portico country dietro casa con pavimentazioni in pietra naturale e un tetto a sbalzo
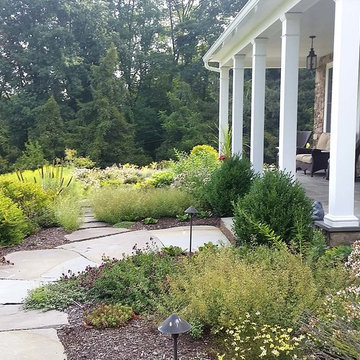
Dear Garden Associates worked closely with the homeowner and builder to create gardens that reflect the homeowner’s taste and compliment the architecture of the home. Curving boulder walls were installed throughout the gardens to create a series of terraces, address grading issues, and protecting large trees. Pathways and steps of large irregular flagstone provide access around the home and through various gardens of fragrant seasonal plantings. Path and tree lights extend the use of the gardens into the night, but do not overpower the night experience. A terrace with a fireplace and water feature was constructed to appear as old ruins and to provide destination away from the home.
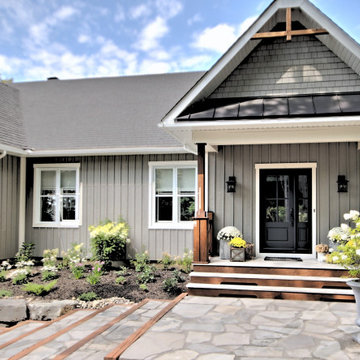
Designer Lyne Brunet
Ispirazione per un portico country di medie dimensioni e davanti casa con pavimentazioni in pietra naturale e un tetto a sbalzo
Ispirazione per un portico country di medie dimensioni e davanti casa con pavimentazioni in pietra naturale e un tetto a sbalzo
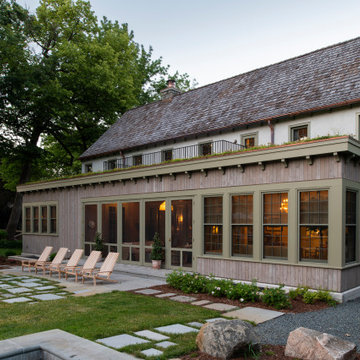
I was initially contacted by the builder and architect working on this Modern European Cottage to review the property and home design before construction began. Once the clients and I had the opportunity to meet and discuss what their visions were for the property, I started working on their wish list of items, which included a custom concrete pool, concrete spa, patios/walkways, custom fencing, and wood structures.
One of the largest challenges was that this property had a 30% (or less) hardcover surface requirement for the city location. With the lot size and square footage of the home I had limits to how much hardcover we could add to property. So, I had to get creative. We presented to the city the usage of the Live Green Roof plantings that would reduce the hardcover calculations for the site. Also, if we kept space between the Laurel Sandstones walkways, using them as steppers and planting groundcover or lawn between the stones that would also reduce the hard surface calculations. We continued that theme with the back patio as well. The client’s esthetic leaned towards the minimal style, so by adding greenery between stones work esthetically.
I chose the Laurel Tumbled Sandstone for the charm and character and thought it would lend well to the old world feel of this Modern European Cottage. We installed it on all the stone walkways, steppers, and patios around the home and pool.
I had several meetings with the client to discuss/review perennials, shrubs, and tree selections. Plant color and texture of the planting material were equally important to the clients when choosing. We grouped the plantings together and did not over-mix varieties of plants. Ultimately, we chose a variety of styles from natural groups of plantings to a touch of formal style, which all work cohesively together.
The custom fence design and installation was designed to create a cottage “country” feel. They gave us inspiration of a country style fence that you may find on a farm to keep the animals inside. We took those photos and ideas and elevated the design. We used a combination of cedar wood and sandwich the galvanized mesh between it. The fence also creates a space for the clients two dogs to roam freely around their property. We installed sod on the inside of the fence to the home and seeded the remaining areas with a Low Gro Fescue grass seed with a straw blanket for protection.
The minimal European style custom concrete pool was designed to be lined up in view from the porch and inside the home. The client requested the lawn around the edge of the pool, which helped reduce the hardcover calculations. The concrete spa is open year around. Benches are on all four sides of the spa to create enough seating for the whole family to use at the same time. Mortared field stone on the exterior of the spa mimics the stone on the exterior of the home. The spa equipment is installed in the lower level of the home to protect it from the cold winter weather.
Between the garage and the home’s entry is a pea rock sitting area and is viewed from several windows. I wanted it to be a quiet escape from the rest of the house with the minimal design. The Skyline Locust tree planted in the center of the space creates a canopy and softens the side of garage wall from the window views. The client will be installing a small water feature along the garage for serene noise ambience.
The client had very thoughtful design ideas styles, and our collaborations all came together and worked well to create the landscape design/installation. The result was everything they had dreamed of and more for their Modern European Cottage home and property.
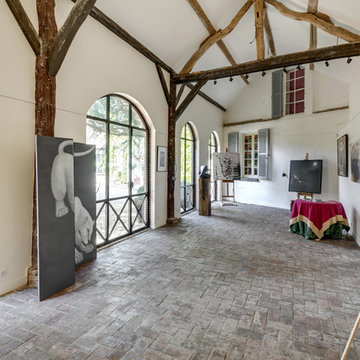
Auparavant cette pièce était une grange ouverte sur son devant avec seulement 3 murs. Nous avons fermé la grange en montant un mur et en créant des ouvertures avec des des portes en ferronnerie sur mesure .
La charpente a été sablée, l'isolation refaite, les murs repris et peints , et le sol lessivé pour faire réapparaitre les briques.

Esempio di un patio o portico country di medie dimensioni e dietro casa con pavimentazioni in pietra naturale e un tetto a sbalzo

Photography by Laurey Glenn
Foto di un portico country di medie dimensioni e dietro casa con un giardino in vaso, pavimentazioni in pietra naturale e un tetto a sbalzo
Foto di un portico country di medie dimensioni e dietro casa con un giardino in vaso, pavimentazioni in pietra naturale e un tetto a sbalzo
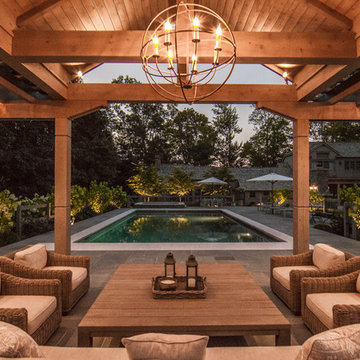
Immagine di un patio o portico country di medie dimensioni e dietro casa con pavimentazioni in pietra naturale e un gazebo o capanno
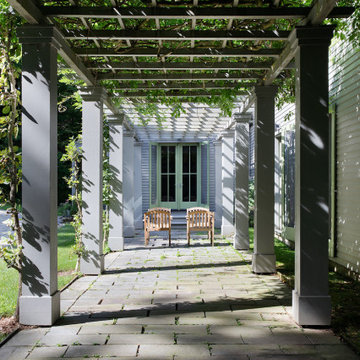
This house was conceived as a series of Shaker-like barns, strung together to create a village in the woods. Each barn contains a discrete function—the entrance hall, the great room, the kitchen, the porch, the bedroom. A garage and guest apartment are connected to the main home by a wisteria-draped courtyard.
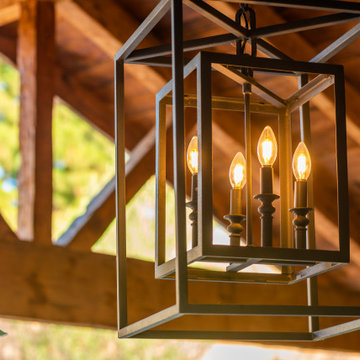
Custom wall art pieces were made with reclaimed wood, steel wire mesh, and decorative pebble.
Foto di un grande patio o portico country dietro casa con un caminetto, pavimentazioni in pietra naturale e un tetto a sbalzo
Foto di un grande patio o portico country dietro casa con un caminetto, pavimentazioni in pietra naturale e un tetto a sbalzo
Patii e Portici country con pavimentazioni in pietra naturale - Foto e idee
7