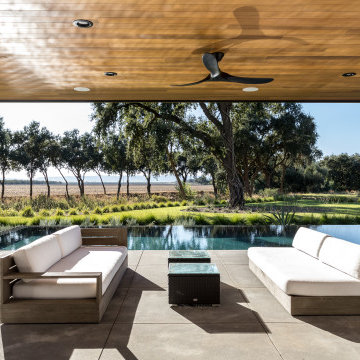Patii e Portici country con lastre di cemento - Foto e idee
Filtra anche per:
Budget
Ordina per:Popolari oggi
41 - 60 di 903 foto
1 di 3
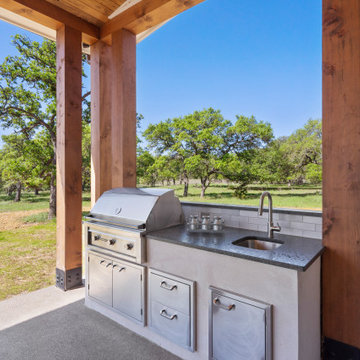
Spacious outdoor living area equipped with gas grill, undermount sink and built in storage with slip proof epoxy porch.
Immagine di un grande portico country dietro casa con lastre di cemento e un tetto a sbalzo
Immagine di un grande portico country dietro casa con lastre di cemento e un tetto a sbalzo
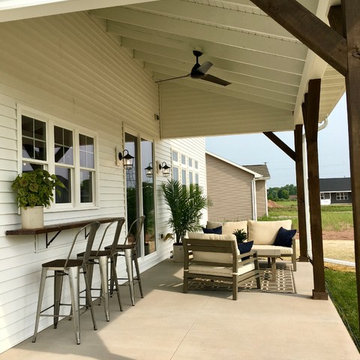
This covered patio has everything you'll ever need for an outdoor space. Lots of seating, some comfy patio furniture and a unique fan to cool you off on a hot day. The wood panels holding up the patio covering look excellent while complimenting the white colors surrounding the dark wood.
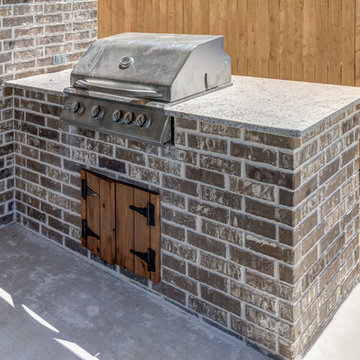
Esempio di un piccolo patio o portico country dietro casa con lastre di cemento e un tetto a sbalzo
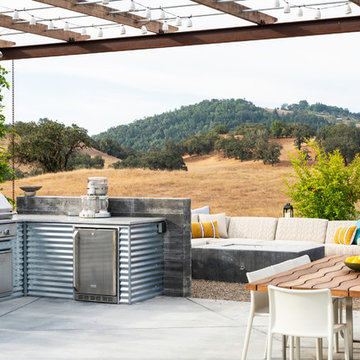
Esempio di un patio o portico country dietro casa con lastre di cemento e una pergola
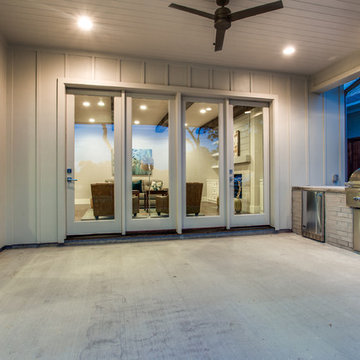
Idee per un patio o portico country di medie dimensioni e dietro casa con lastre di cemento e un tetto a sbalzo
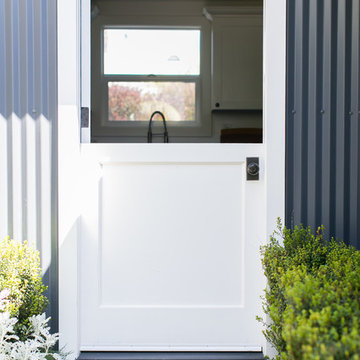
A 1940's bungalow was renovated and transformed for a small family. This is a small space - 800 sqft (2 bed, 2 bath) full of charm and character. Custom and vintage furnishings, art, and accessories give the space character and a layered and lived-in vibe. This is a small space so there are several clever storage solutions throughout. Vinyl wood flooring layered with wool and natural fiber rugs. Wall sconces and industrial pendants add to the farmhouse aesthetic. A simple and modern space for a fairly minimalist family. Located in Costa Mesa, California. Photos: Ryan Garvin
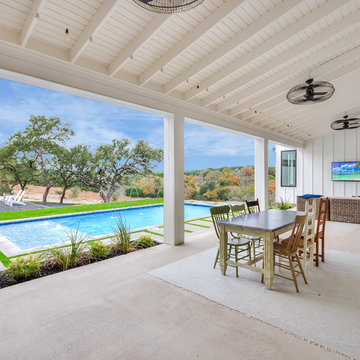
Idee per un grande patio o portico country dietro casa con un focolare, lastre di cemento e un tetto a sbalzo
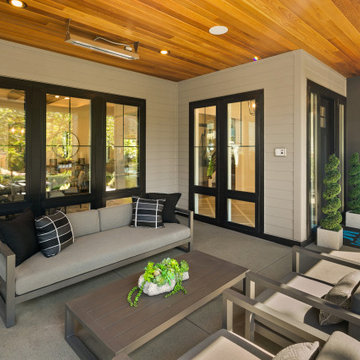
Front covered porch with cedar ceiling and heaters.
Immagine di un grande portico country davanti casa con lastre di cemento e un tetto a sbalzo
Immagine di un grande portico country davanti casa con lastre di cemento e un tetto a sbalzo
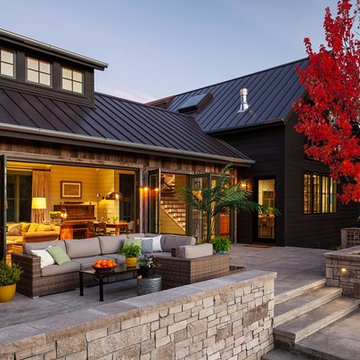
Esempio di un patio o portico country con lastre di cemento, nessuna copertura e con illuminazione
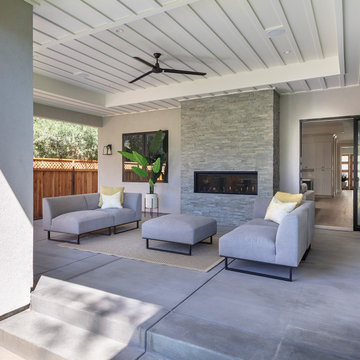
New construction of a 3,100 square foot single-story home in a modern farmhouse style designed by Arch Studio, Inc. licensed architects and interior designers. Built by Brooke Shaw Builders located in the charming Willow Glen neighborhood of San Jose, CA.
Architecture & Interior Design by Arch Studio, Inc.
Photography by Eric Rorer
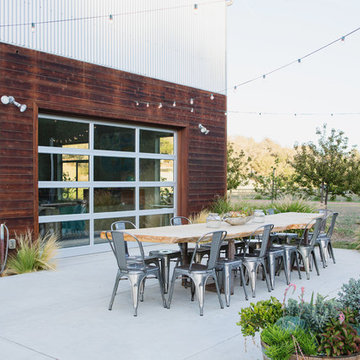
Lisa Maksoudian Photography
Foto di un patio o portico country con lastre di cemento e nessuna copertura
Foto di un patio o portico country con lastre di cemento e nessuna copertura
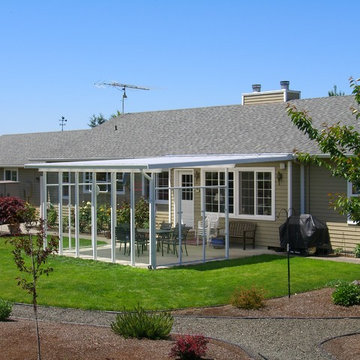
This project created a great outdoor living space that had been previously unusable. This ranch style farm house was in a valley that had a lot of sun and the wind would blow every afternoon. We installed our solar white cover to knock down the heat of the afternoon sun and the wind wall created a great place to peacefully relax and dine. The dogs love it too. Photo by Doug Woodside, Decks and Patio Covers
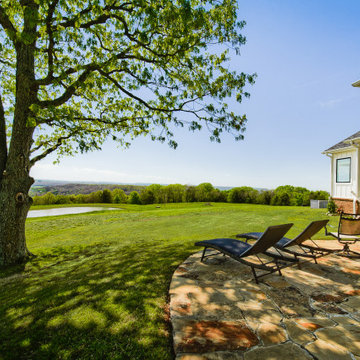
Foto di un ampio patio o portico country dietro casa con un caminetto, lastre di cemento e un tetto a sbalzo
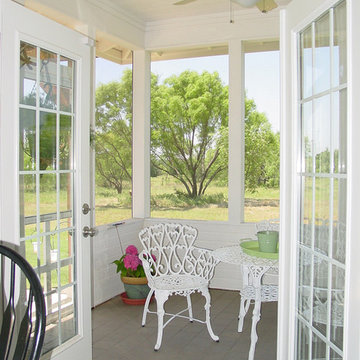
Esempio di un piccolo portico country dietro casa con un portico chiuso, lastre di cemento e un tetto a sbalzo
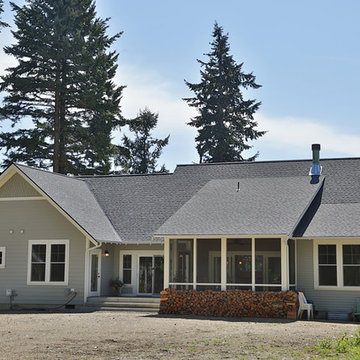
Michael Stadler
Ispirazione per un grande portico country dietro casa con un portico chiuso, lastre di cemento e un tetto a sbalzo
Ispirazione per un grande portico country dietro casa con un portico chiuso, lastre di cemento e un tetto a sbalzo
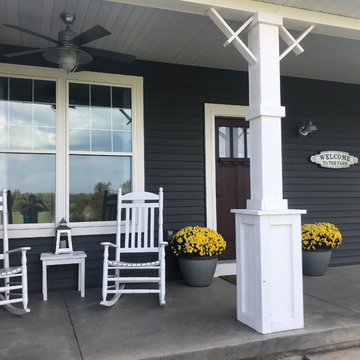
Esempio di un portico country di medie dimensioni e davanti casa con lastre di cemento e un tetto a sbalzo
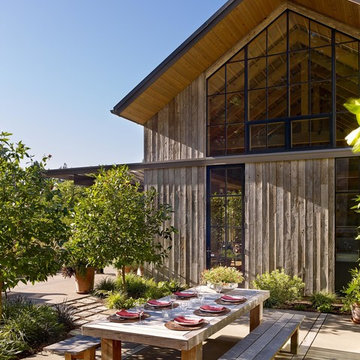
Country Garden Residence by Olson Kunding.
Photos by: Jeremy Bitterman
Foto di un patio o portico country con lastre di cemento e nessuna copertura
Foto di un patio o portico country con lastre di cemento e nessuna copertura
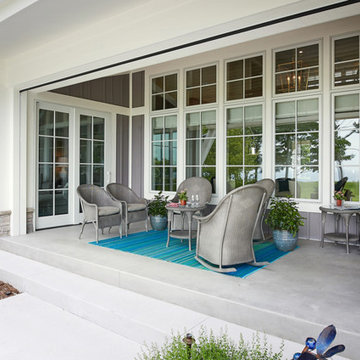
Foto di un patio o portico country dietro casa con lastre di cemento e un tetto a sbalzo
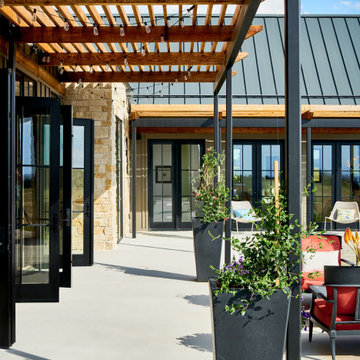
Ispirazione per un grande patio o portico country dietro casa con un caminetto, lastre di cemento e una pergola
Patii e Portici country con lastre di cemento - Foto e idee
3
