Patii e Portici country con lastre di cemento - Foto e idee
Filtra anche per:
Budget
Ordina per:Popolari oggi
161 - 180 di 905 foto
1 di 3
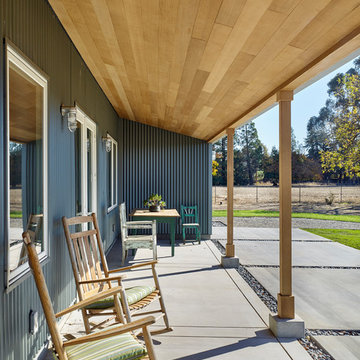
Idee per un portico country davanti casa con lastre di cemento e un tetto a sbalzo
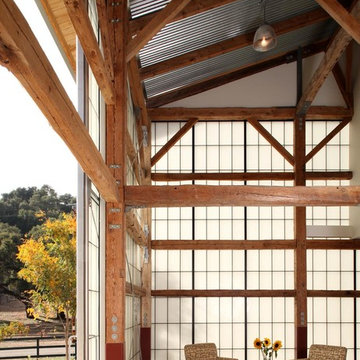
Photography: Claudio Santini
Idee per un portico country con lastre di cemento e un tetto a sbalzo
Idee per un portico country con lastre di cemento e un tetto a sbalzo
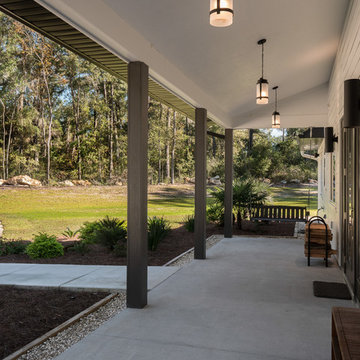
Esempio di un grande portico country nel cortile laterale con lastre di cemento, un tetto a sbalzo e con illuminazione
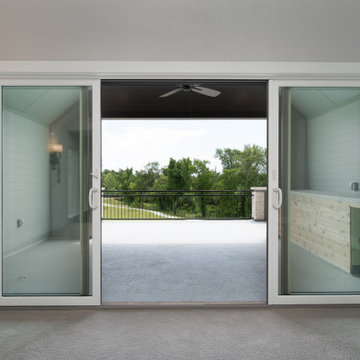
Esempio di un grande patio o portico country con lastre di cemento e un tetto a sbalzo

Screened in porch on a modern farmhouse featuring a lake view.
Ispirazione per un grande portico country nel cortile laterale con un portico chiuso, lastre di cemento e un tetto a sbalzo
Ispirazione per un grande portico country nel cortile laterale con un portico chiuso, lastre di cemento e un tetto a sbalzo
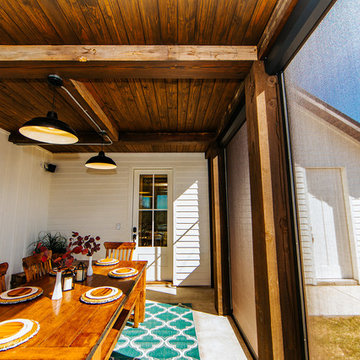
Snap Chic Photography
Foto di un grande portico country nel cortile laterale con un portico chiuso, lastre di cemento e un tetto a sbalzo
Foto di un grande portico country nel cortile laterale con un portico chiuso, lastre di cemento e un tetto a sbalzo
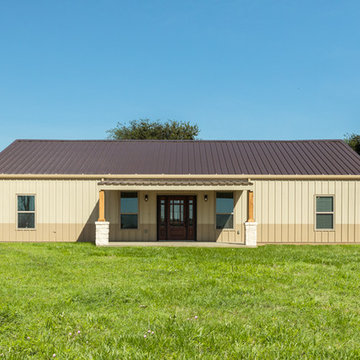
Walls Could Talk
Esempio di un grande portico country davanti casa con lastre di cemento e un parasole
Esempio di un grande portico country davanti casa con lastre di cemento e un parasole
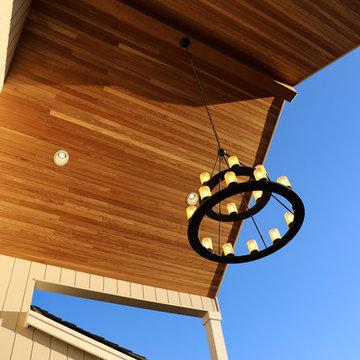
Hearth and Home’s outdoor living space celebrates the home’s most desirable feature: A phenomenal golf course view. Enjoy summer nights outdoors with a large covered patio complete with a built-in grill, wine fridge, television area, and top-of-the-line speaker system.
For more photos of this project visit our website: https://wendyobrienid.com.
Photography by Valve Interactive: https://valveinteractive.com/
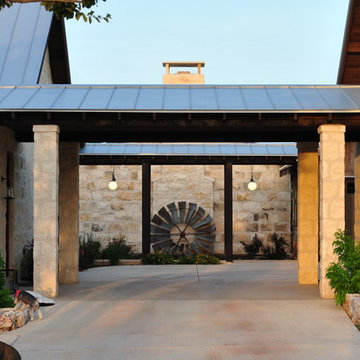
The 3,400 SF, 3 – bedroom, 3 ½ bath main house feels larger than it is because we pulled the kids’ bedroom wing and master suite wing out from the public spaces and connected all three with a TV Den.
Convenient ranch house features include a porte cochere at the side entrance to the mud room, a utility/sewing room near the kitchen, and covered porches that wrap two sides of the pool terrace.
We designed a separate icehouse to showcase the owner’s unique collection of Texas memorabilia. The building includes a guest suite and a comfortable porch overlooking the pool.
The main house and icehouse utilize reclaimed wood siding, brick, stone, tie, tin, and timbers alongside appropriate new materials to add a feeling of age.
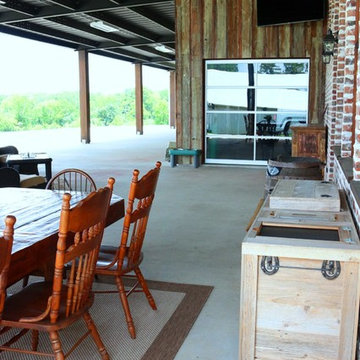
View of front porch and Entry
Foto di un grande portico country davanti casa con lastre di cemento e un tetto a sbalzo
Foto di un grande portico country davanti casa con lastre di cemento e un tetto a sbalzo
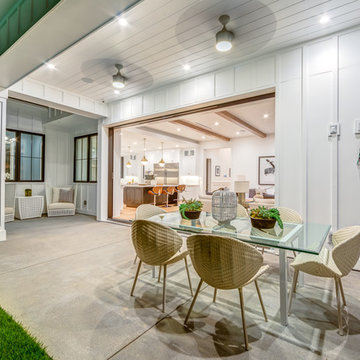
This summer you can find us in our outdoor living room // exterior designed by Eran Gispan #NEDesigns #LAHomes #HomeDesign
Ispirazione per un patio o portico country dietro casa con lastre di cemento e un tetto a sbalzo
Ispirazione per un patio o portico country dietro casa con lastre di cemento e un tetto a sbalzo
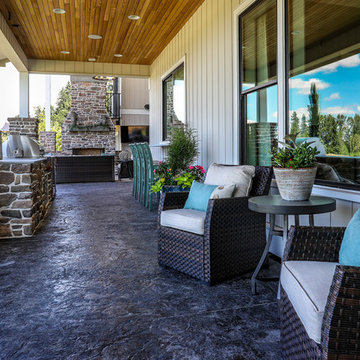
Hearth and Home’s outdoor living space celebrates the home’s most desirable feature: A phenomenal golf course view. Enjoy summer nights outdoors with a large covered patio complete with a built-in grill, wine fridge, television area, and top-of-the-line speaker system.
For more photos of this project visit our website: https://wendyobrienid.com.
Photography by Valve Interactive: https://valveinteractive.com/
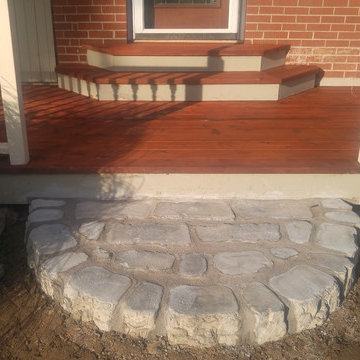
Front Porch after custom concrete & stone step installed and decking stained
Ispirazione per un portico country di medie dimensioni e davanti casa con lastre di cemento e un tetto a sbalzo
Ispirazione per un portico country di medie dimensioni e davanti casa con lastre di cemento e un tetto a sbalzo
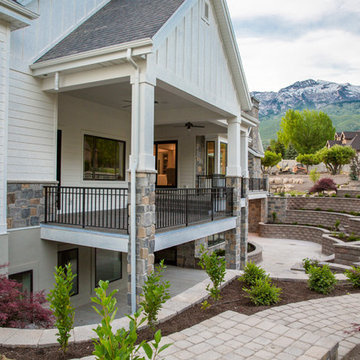
Nick Bayless
Ispirazione per un patio o portico country dietro casa con lastre di cemento e un tetto a sbalzo
Ispirazione per un patio o portico country dietro casa con lastre di cemento e un tetto a sbalzo
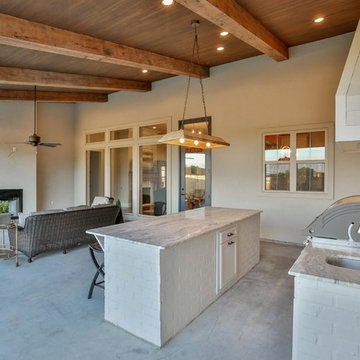
Foto di un patio o portico country dietro casa con lastre di cemento e un tetto a sbalzo
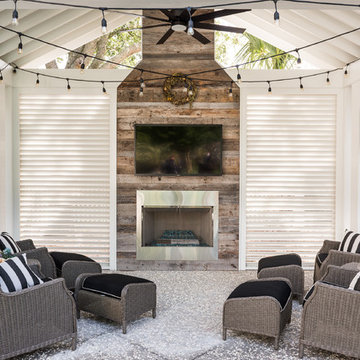
Esempio di un patio o portico country di medie dimensioni e dietro casa con un focolare, lastre di cemento e un gazebo o capanno
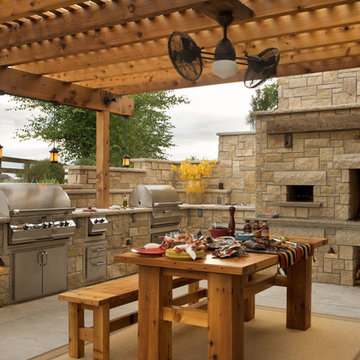
Idee per un patio o portico country di medie dimensioni e dietro casa con lastre di cemento e una pergola
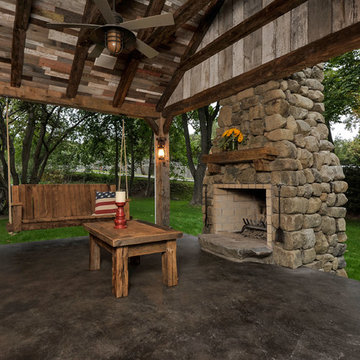
Foto di un grande patio o portico country dietro casa con un focolare, lastre di cemento e un tetto a sbalzo
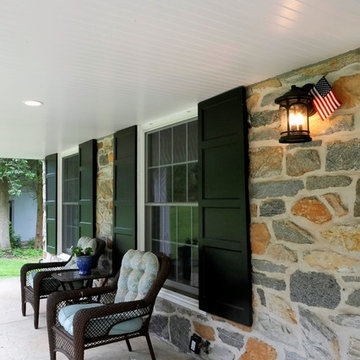
Foto di un portico country di medie dimensioni e davanti casa con lastre di cemento e un tetto a sbalzo
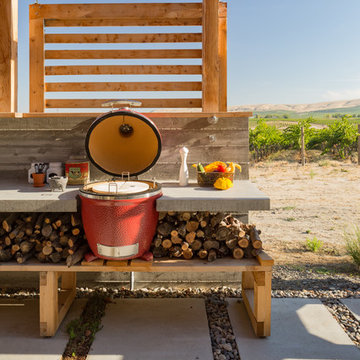
Featuring the home of Chris and Thea Upchurh, owners of Uphurch Vineyards. ( https://upchurchvineyard.com/)
Photography by Alex Crook (www.alexcrook.com) for Seattle Magazine (www.seattlemag.com)
Patii e Portici country con lastre di cemento - Foto e idee
9