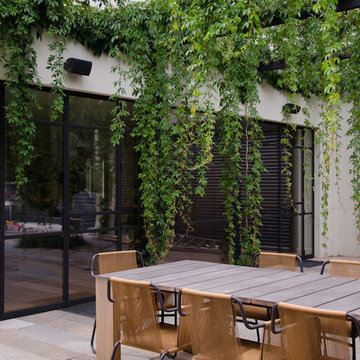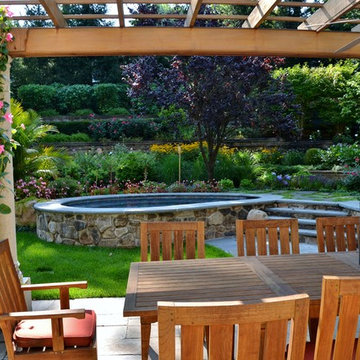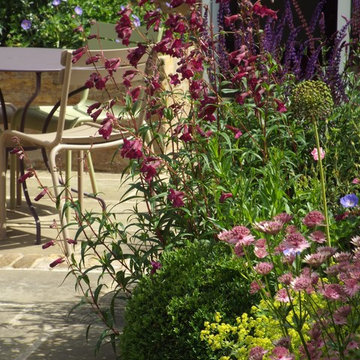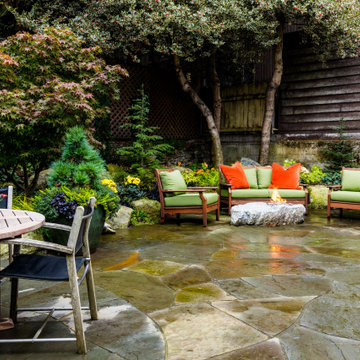Patii e Portici contemporanei verdi - Foto e idee
Filtra anche per:
Budget
Ordina per:Popolari oggi
241 - 260 di 15.646 foto
1 di 3
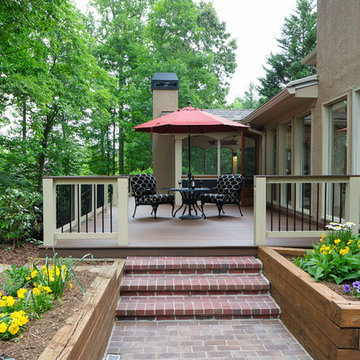
A new set of stairs connects the couple to a patio at one end where they can sit and enjoy their beautifully landscaped yard. Gregg Willett
Esempio di un portico minimal dietro casa
Esempio di un portico minimal dietro casa
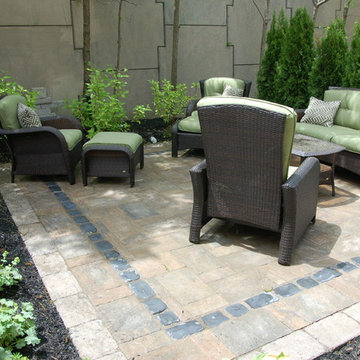
This tiny town-homes backyard is transformed into the perfect modern patio entertaining space complete with lovely patio accent banding, outdoor living lounge, bbq space and lush gardens for texture, colour and privacy. The clean and straight lines make maximum use of this tiny outdoor space.
Landscape design and photography by Melanie Rekola
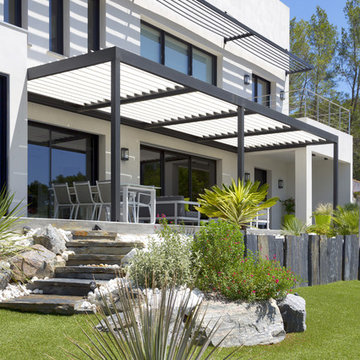
Gabrielle Voinot
Esempio di un patio o portico contemporaneo davanti casa con una pergola
Esempio di un patio o portico contemporaneo davanti casa con una pergola
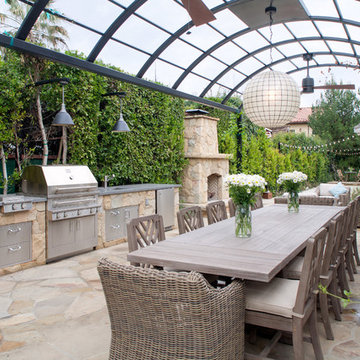
A small backyard was transformed into several outdoor rooms for cooking, dining, lounging, and playing bocce. Lee Manning Photography
Immagine di un patio o portico minimal di medie dimensioni e dietro casa con pavimentazioni in pietra naturale e un gazebo o capanno
Immagine di un patio o portico minimal di medie dimensioni e dietro casa con pavimentazioni in pietra naturale e un gazebo o capanno
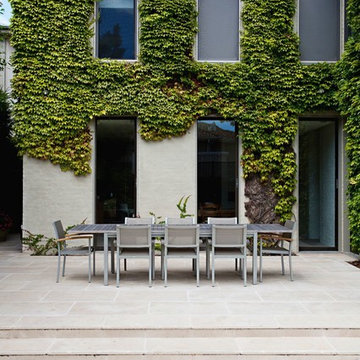
La Roche limestone flooring https://www.ecooutdoor.com.au/products/natural-stone-flooring/limestone/la-roche/
Eckersley Garden Architecture http://e-ga.com.au/
Eckersley Garden Architecture | Eco Outdoor | La Roche flooring | livelifeoutdoors | Outdoor Design | Natural stone flooring | Garden design | Outdoor paving | Outdoor design inspiration | Outdoor style | Outdoor ideas | Luxury homes | Paving ideas | Garden ideas | Natural stone paving | Floor tiles | Outdoor tiles | Pool ideas | Patio ideas | Limestone flooring
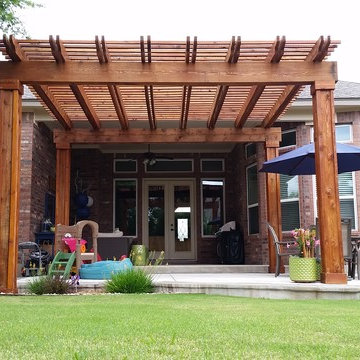
Western Red Cedar pergola covering concrete patio with flagstone banding. Modern landscape with flagstone slab walkway and drip irrigation.
Immagine di un patio o portico contemporaneo di medie dimensioni e dietro casa con pavimentazioni in pietra naturale e una pergola
Immagine di un patio o portico contemporaneo di medie dimensioni e dietro casa con pavimentazioni in pietra naturale e una pergola
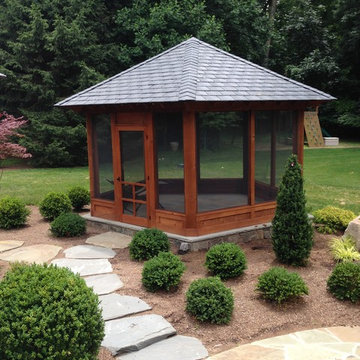
Designed and built by Land Art Design, Inc.
Immagine di un patio o portico design di medie dimensioni e dietro casa con un portico chiuso, pavimentazioni in pietra naturale e un tetto a sbalzo
Immagine di un patio o portico design di medie dimensioni e dietro casa con un portico chiuso, pavimentazioni in pietra naturale e un tetto a sbalzo
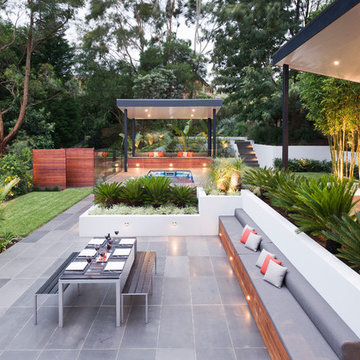
Tim Turner
Idee per un grande patio o portico minimal dietro casa con pedane e un gazebo o capanno
Idee per un grande patio o portico minimal dietro casa con pedane e un gazebo o capanno
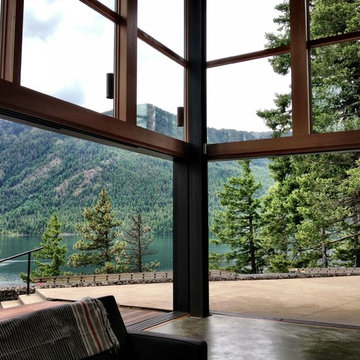
Ispirazione per un ampio patio o portico design dietro casa con lastre di cemento e nessuna copertura
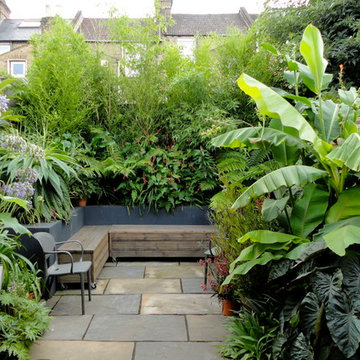
The finished garden, an abundance of plants compliment the design of this garden.
Ispirazione per un patio o portico design
Ispirazione per un patio o portico design
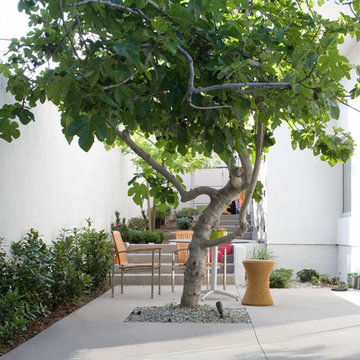
Ashland Ave, landscape architecture by kinggardendesign Santa Monica
Foto di un patio o portico contemporaneo con lastre di cemento, nessuna copertura e scale
Foto di un patio o portico contemporaneo con lastre di cemento, nessuna copertura e scale
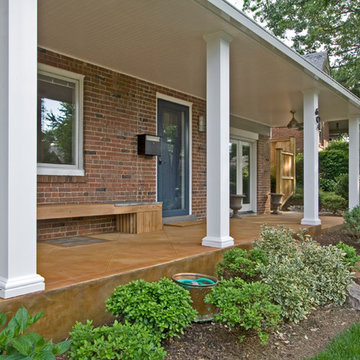
A full-length front porch extends the house and greets the neighborhood. The square columns create a sense of rhythm welcoming visitors.
Idee per un portico contemporaneo
Idee per un portico contemporaneo
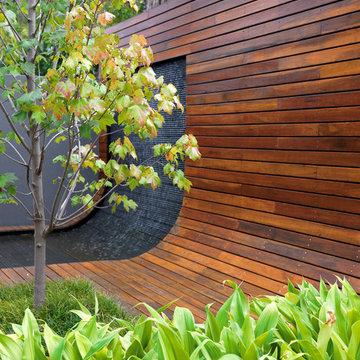
The exquisite design of the outdoor patio by Jack Merlo, Melbourne based landscape designer who we collaborated with, mixing woods with bluestone features to create this wonderful feature that compliments the interior mood.
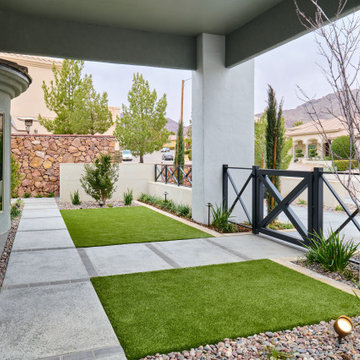
Cool, Contemporary, Curb appeal now feels like home!!! This complete exterior home renovation & curb appeal now makes sense with the interior remodel our client had installed prior to us gettting started!!! The modifications made to this home, along with premium materials makes this home feel cozy, cool & comfortable. Its as though the home has come alive, making this same space more functional & feel so much better, a new found energy. The existing traditional missized semi-circle driveway that took up the entire frontyard was removed. This allowed us to design & install a new more functional driveway as well as create a huge courtyard that not only adds privacy and protection, it looks and feels incredible. Now our client can actually use the front yard for more than just parking cars. The modification addition of 5 stucco columns creates the feeling of a much larger space than what was there prior...who know that these cosmectic columns would actually feel like arms that wrap around the new curb appeal...almost like a vibe of protection. The contrasting paint colors add more movement and depth continuing the feeling of this great space! The new smooth limestone courtyard and custom iron "x" designed fence & gates create a weight type feeling that not only adds privacy, it just feels & looks solid. Its as if its a silent barrier between the homeowners inside and the rest of the world. Our clients now feel comfortable in there new found outdoor living spaces behind the courtyard walls. A place for family, friends and neighbors can easliy conversate & relax. Whether hanging out with the kids or just watching the kids play around in the frontyard, the courtyard was critical to adding a much needed play space. Art is brought into the picture with 2 stone wall monuments...one adding the address numbers with low voltage ligthing to one side of the yard and another that adds balance to the opposite side with custom cut in light fixtures that says... this... is... thee, house! Drystack 8" bed rough chop buff leuders stone planters & short walls outline and accentuate the forever lawn turf as well as the new plant life & lighting. The limestone serves as a grade wall for leveling, as well as the walls are completely permeable for long life and function. Something every parapet home should have, we've added custom down spouts tied to an under ground drainage system. Another way we add longevity to each project. Lastly...lighting is the icing on the cake. Wall lights, path light, down lights, up lights & step lights are all to important along with every light location is considerd as to add a breath taking ambiance of envy. No airplane runway or helicopter landing lights here. We cant wait for summer as the landscape is sure to fill up with color in every corner of this beautiful new outdoor space.
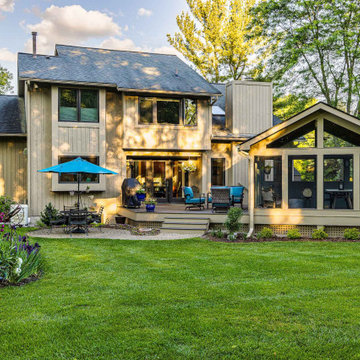
Detached screened porch in Ann Arbor, MI by Meadowlark Design+Build.
Immagine di un portico contemporaneo di medie dimensioni e dietro casa con un portico chiuso, pedane e un tetto a sbalzo
Immagine di un portico contemporaneo di medie dimensioni e dietro casa con un portico chiuso, pedane e un tetto a sbalzo
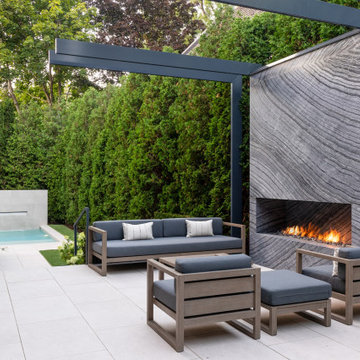
Although the backyard is compact, the exquisite minimal design creates an overall feeling of openness. The massive stone clad fireplace framed by tall pergola beams stands in contrast to the simple elegance of the modern outdoor furniture.
Patii e Portici contemporanei verdi - Foto e idee
13
