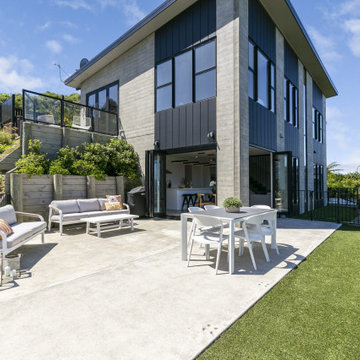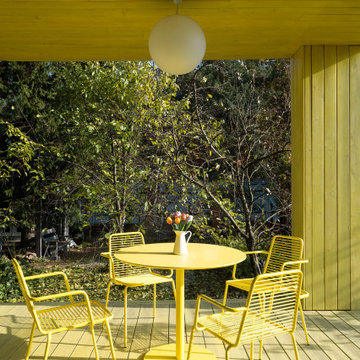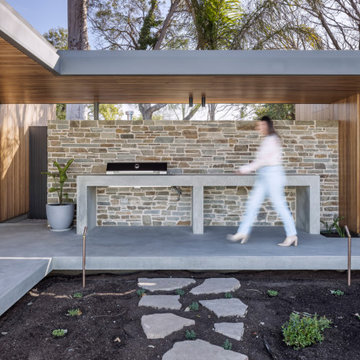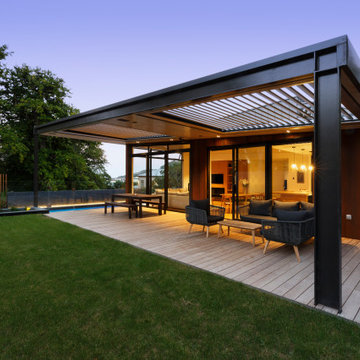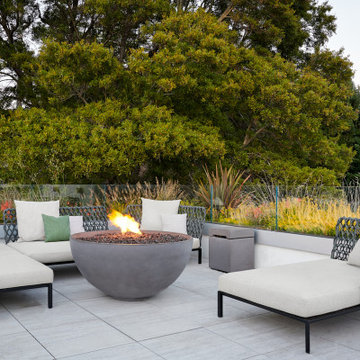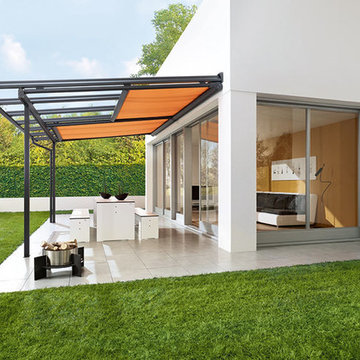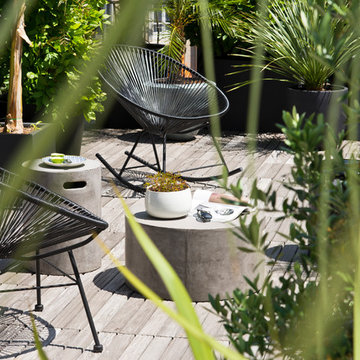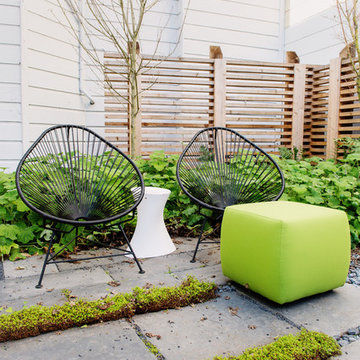Patii e Portici contemporanei verdi - Foto e idee
Filtra anche per:
Budget
Ordina per:Popolari oggi
261 - 280 di 15.663 foto
1 di 3
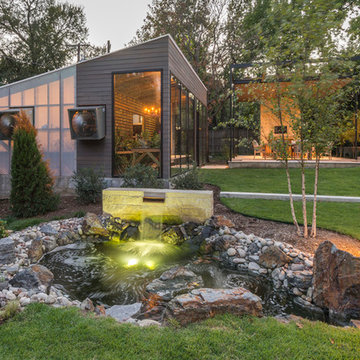
Photo by Wade Griffith
Foto di un ampio patio o portico design dietro casa con un focolare, lastre di cemento e un tetto a sbalzo
Foto di un ampio patio o portico design dietro casa con un focolare, lastre di cemento e un tetto a sbalzo
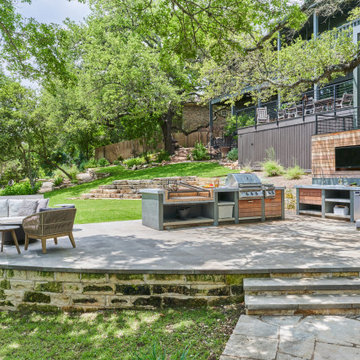
Immagine di un patio o portico design di medie dimensioni e dietro casa con pavimentazioni in cemento e nessuna copertura
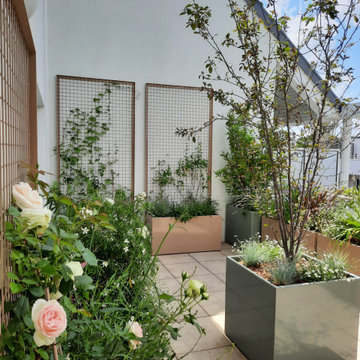
Immagine di un piccolo patio o portico design nel cortile laterale con un giardino in vaso, lastre di cemento e nessuna copertura
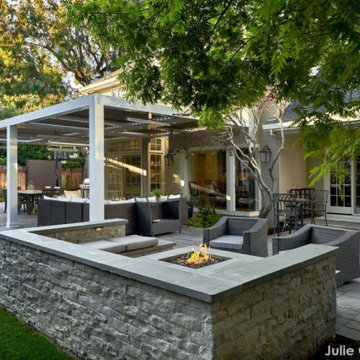
Does it feel like something is missing from your outdoor living space?
Check out our adjustable louvered pergolas the enhance your space while making it more functional than ever before. Unlike traditional pergolas, this one is capable of providing sun, shade and shelter with just the touch of a button.
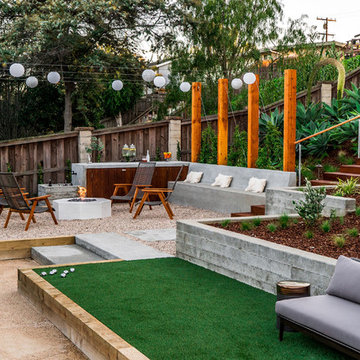
This picture shows the fire lounge seating area and artificial turf area for family games.
Photography: Brett Hilton
Ispirazione per un grande patio o portico design dietro casa con ghiaia, nessuna copertura e scale
Ispirazione per un grande patio o portico design dietro casa con ghiaia, nessuna copertura e scale
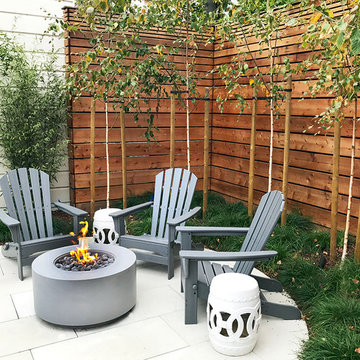
Photo by Mary Muszynski
Esempio di un piccolo patio o portico minimal dietro casa con lastre di cemento, nessuna copertura e un focolare
Esempio di un piccolo patio o portico minimal dietro casa con lastre di cemento, nessuna copertura e un focolare
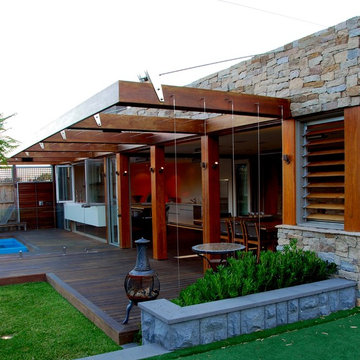
Straight from a Kevin McCloud documentary series, this luxuriously grand design is the culmination of four challenging years, one large budget, several big ideas and the singular vision of AMG Architects in realising its splendour.
Starting with a sound 1980’s concrete architectural canvas, AMG Architects created a fresh and refined modern classic of this natural entertainer.
A painstaking overhaul of the interior incorporated opulent design features and integrated the latest in audio-visual and lighting technology.
Through the artful removal of interior walls and the introduction of lighting to set off the new warm whites, welcoming spaces now offer uninterrupted views which flow naturally into the stunning landscaped outdoor entertainment areas.
Breezway Altair Louvre Windows enclose the outdoor/indoor living area to provide privacy and protection from the elements when required. The timber blades add warmth and complement the interior furnishings while allowing fresh breezes in to ventilate the area.
By removing unnecessary elements and celebrating those which enhance the design, the luxurious is skilfully balanced with the practical, creating a genuinely liveable family home.
AMG Architects’ attention to detail and exemplary project management skills have combined to create an exclusive living experience that exudes sophistication and an appreciation of the finer things.
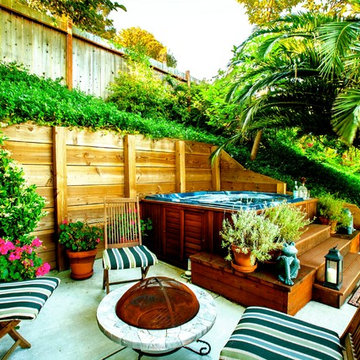
The large hot tub enjoys valley views and is tucked cozily into the hillside.
Foto di un ampio patio o portico design dietro casa con fontane, piastrelle e un gazebo o capanno
Foto di un ampio patio o portico design dietro casa con fontane, piastrelle e un gazebo o capanno
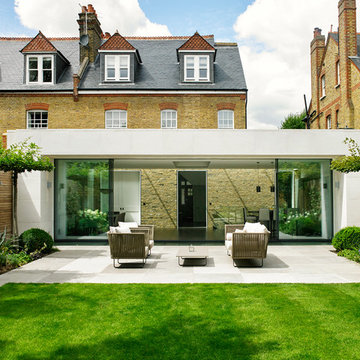
Immagine di un patio o portico contemporaneo dietro casa e di medie dimensioni con nessuna copertura e pavimentazioni in cemento
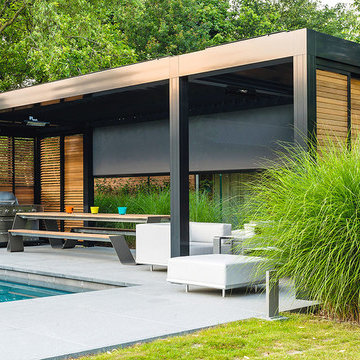
Renson
Immagine di un grande portico contemporaneo dietro casa con un portico chiuso e piastrelle
Immagine di un grande portico contemporaneo dietro casa con un portico chiuso e piastrelle
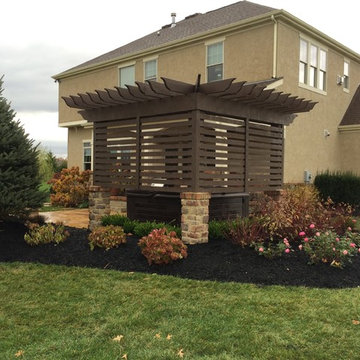
We installed this arbor to shield the client from neighbors while enjoying their hot tub
Ispirazione per un piccolo patio o portico contemporaneo dietro casa con pavimentazioni in pietra naturale e una pergola
Ispirazione per un piccolo patio o portico contemporaneo dietro casa con pavimentazioni in pietra naturale e una pergola
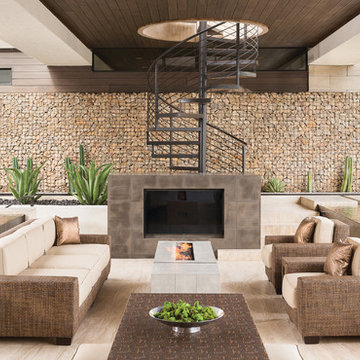
Photography by Trent Bell
Idee per un ampio patio o portico minimal dietro casa con un tetto a sbalzo e scale
Idee per un ampio patio o portico minimal dietro casa con un tetto a sbalzo e scale
Patii e Portici contemporanei verdi - Foto e idee
14
