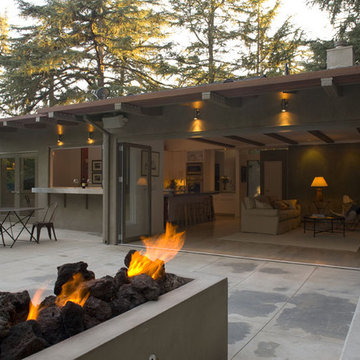Patii e Portici contemporanei grandi - Foto e idee
Filtra anche per:
Budget
Ordina per:Popolari oggi
41 - 60 di 12.070 foto
1 di 3
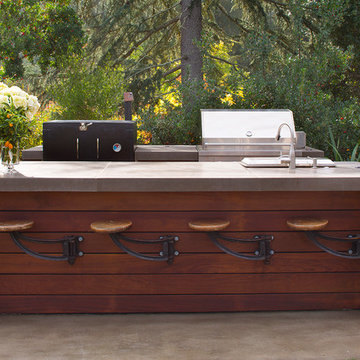
A custom outdoor kitchen features weather resistant Ipe wood cabinetry topped with stained concrete counters and repurposed vintage swivel seating.
Idee per un grande patio o portico design nel cortile laterale con lastre di cemento e nessuna copertura
Idee per un grande patio o portico design nel cortile laterale con lastre di cemento e nessuna copertura
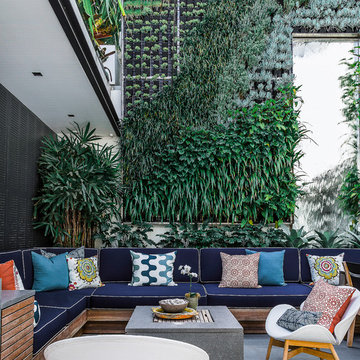
Idee per un grande patio o portico design in cortile con pavimentazioni in cemento e nessuna copertura
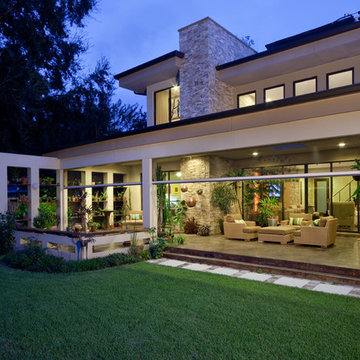
Ispirazione per un grande portico design dietro casa con un portico chiuso, cemento stampato e un tetto a sbalzo
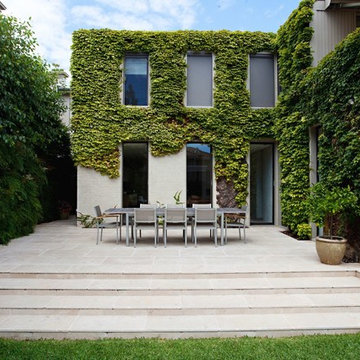
Eckersley Garden Architecture
http://www.e-ga.com.au
La Roche limestone flooring http://www.ecooutdoor.com.au/flooring/limestone/la-roche
Eckersley Garden Architecture | Eco Outdoor | La Roche flooring | livelifeoutdoors | Outdoor Design | Natural stone flooring | Garden design | Outdoor paving | Outdoor design inspiration | Outdoor style | Outdoor ideas | Luxury homes | Paving ideas | Garden ideas | Natural stone paving | Floor tiles | Outdoor tiles | Pool ideas | Patio ideas | Limestone flooring

Designed By: Richard Bustos Photos By: Jeri Koegel
Ron and Kathy Chaisson have lived in many homes throughout Orange County, including three homes on the Balboa Peninsula and one at Pelican Crest. But when the “kind of retired” couple, as they describe their current status, decided to finally build their ultimate dream house in the flower streets of Corona del Mar, they opted not to skimp on the amenities. “We wanted this house to have the features of a resort,” says Ron. “So we designed it to have a pool on the roof, five patios, a spa, a gym, water walls in the courtyard, fire-pits and steam showers.”
To bring that five-star level of luxury to their newly constructed home, the couple enlisted Orange County’s top talent, including our very own rock star design consultant Richard Bustos, who worked alongside interior designer Trish Steel and Patterson Custom Homes as well as Brandon Architects. Together the team created a 4,500 square-foot, five-bedroom, seven-and-a-half-bathroom contemporary house where R&R get top billing in almost every room. Two stories tall and with lots of open spaces, it manages to feel spacious despite its narrow location. And from its third floor patio, it boasts panoramic ocean views.
“Overall we wanted this to be contemporary, but we also wanted it to feel warm,” says Ron. Key to creating that look was Richard, who selected the primary pieces from our extensive portfolio of top-quality furnishings. Richard also focused on clean lines and neutral colors to achieve the couple’s modern aesthetic, while allowing both the home’s gorgeous views and Kathy’s art to take center stage.
As for that mahogany-lined elevator? “It’s a requirement,” states Ron. “With three levels, and lots of entertaining, we need that elevator for keeping the bar stocked up at the cabana, and for our big barbecue parties.” He adds, “my wife wears high heels a lot of the time, so riding the elevator instead of taking the stairs makes life that much better for her.”
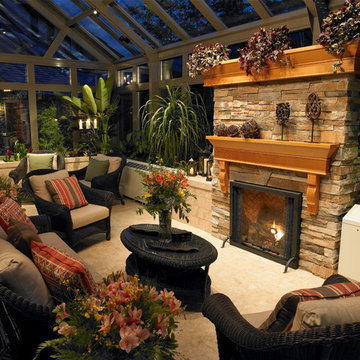
A beautiful estate greenhouse completed with vestibules and double glass where the lights can shine through easily at night.
Foto di un grande patio o portico minimal dietro casa con un giardino in vaso e pavimentazioni in pietra naturale
Foto di un grande patio o portico minimal dietro casa con un giardino in vaso e pavimentazioni in pietra naturale
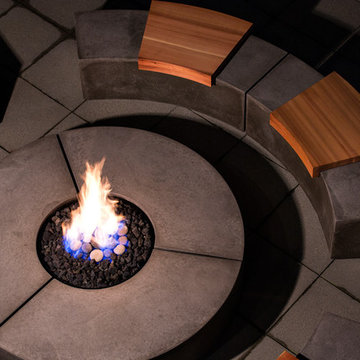
The award winning Social Circle Fire pit and bench ensemble comes in at just under 10 feet in diameter, it features a central fire pit and movable bench seats. This solid piece is made of concrete and western red cedar, and features a low profile that encourages people to lean in, enjoy the fire and conversation!
Awards : International Interior Design Association (IIDA) - Best Product Design - Outdoor Seating, 2014.
Photo credit: Provoke Studios
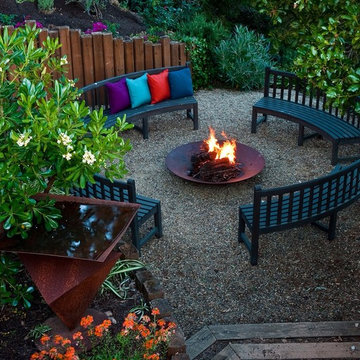
Stuart Lirette
Jane uses outdoor fabric pillows to repeat the colors of the garden. Each season has its own colors. Come on down and have a seat before the metal fire pit when it gets cool from the winds off the San Francisco Bay.
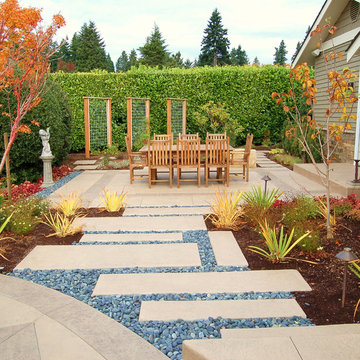
Kim Rooney
Ispirazione per un grande patio o portico design dietro casa con pavimentazioni in cemento e nessuna copertura
Ispirazione per un grande patio o portico design dietro casa con pavimentazioni in cemento e nessuna copertura
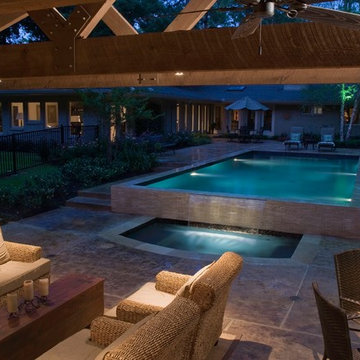
We were contacted by a family named Pesek who lived near Memorial Drive on the West side of Houston. They lived in a stately home built in the late 1950’s. Many years back, they had contracted a local pool company to install an old lagoon-style pool, which they had since grown tired of. When they initially called us, they wanted to know if we could build them an outdoor room at the far end of the swimming pool. We scheduled a free consultation at a time convenient to them, and we drove out to their residence to take a look at the property.
After a quick survey of the back yard, rear of the home, and the swimming pool, we determined that building an outdoor room as an addition to their existing landscaping design would not bring them the results they expected. The pool was visibly dated with an early “70’s” look, which not only clashed with the late 50’s style of home architecture, but guaranteed an even greater clash with any modern-style outdoor room we constructed. Luckily for the Peseks, we offered an even better landscaping plan than the one they had hoped for.
We proposed the construction of a new outdoor room and an entirely new swimming pool. Both of these new structures would be built around the classical geometry of proportional right angles. This would allow a very modern design to compliment an older home, because basic geometric patterns are universal in many architectural designs used throughout history. In this case, both the swimming pool and the outdoor rooms were designed as interrelated quadrilateral forms with proportional right angles that created the illusion of lengthened distance and a sense of Classical elegance. This proved a perfect complement to a house that had originally been built as a symbolic emblem of a simpler, more rugged and absolute era.
Though reminiscent of classical design and complimentary to the conservative design of the home, the interior of the outdoor room was ultra-modern in its array of comfort and convenience. The Peseks felt this would be a great place to hold birthday parties for their child. With this new outdoor room, the Peseks could take the party outside at any time of day or night, and at any time of year. We also built the structure to be fully functional as an outdoor kitchen as well as an outdoor entertainment area. There was a smoker, a refrigerator, an ice maker, and a water heater—all intended to eliminate any need to return to the house once the party began. Seating and entertainment systems were also added to provide state of the art fun for adults and children alike. We installed a flat-screen plasma TV, and we wired it for cable.
The swimming pool was built between the outdoor room and the rear entrance to the house. We got rid of the old lagoon-pool design which geometrically clashed with the right angles of the house and outdoor room. We then had a completely new pool built, in the shape of a rectangle, with a rather innovative coping design.
We showcased the pool with a coping that rose perpendicular to the ground out of the stone patio surface. This reinforced our blend of contemporary look with classical right angles. We saved the client an enormous amount of money on travertine by setting the coping so that it does not overhang with the tile. Because the ground between the house and the outdoor room gradually dropped in grade, we used the natural slope of the ground to create another perpendicular right angle at the end of the pool. Here, we installed a waterfall which spilled over into a heated spa. Although the spa was fed from within itself, it was built to look as though water was coming from within the pool.
The ultimate result of all of this is a new sense of visual “ebb and flow,” so to speak. When Mr. Pesek sits in his couch facing his house, the earth appears to rise up first into an illuminated pool which leads the way up the steps to his home. When he sits in his spa facing the other direction, the earth rises up like a doorway to his outdoor room, where he can comfortably relax in the water while he watches TV. For more the 20 years Exterior Worlds has specialized in servicing many of Houston's fine neighborhoods.
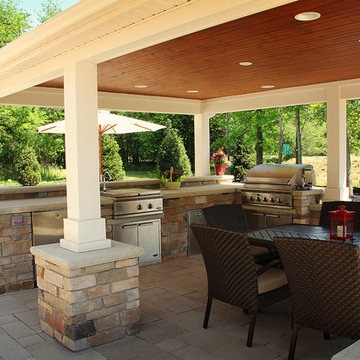
HDS Photography
Ispirazione per un grande patio o portico design dietro casa con pavimentazioni in cemento e un gazebo o capanno
Ispirazione per un grande patio o portico design dietro casa con pavimentazioni in cemento e un gazebo o capanno

The Pavilion is a contemporary outdoor living addition to a Federation house in Roseville, NSW.
The existing house sits on a 1550sqm block of land and is a substantial renovated two storey family home. The 900sqm north facing rear yard slopes gently down from the back of the house and is framed by mature deciduous trees.
The client wanted to create something special “out the back”, to replace an old timber pergola and update the pebblecrete pool, surrounded by uneven brick paving and tubular pool fencing.
After years living in Asia, the client’s vision was for a year round, comfortable outdoor living space; shaded from the hot Australian sun, protected from the rain, and warmed by an outdoor fireplace and heaters during the cooler Sydney months.
The result is large outdoor living room, which provides generous space for year round outdoor living and entertaining and connects the house to both the pool and the deep back yard.
The Pavilion at Roseville is a new in-between space, blurring the distinction between inside and out. It celebrates the contemporary culture of outdoor living, gathering friends & family outside, around the bbq, pool and hearth.

These photographs were taken of the roof deck (May 2012) by our client and show the wonderful planting and how truly green it is up on a roof in the midst of industrial/commercial Chelsea. There are also a few photos of the clients' adorable cat Jenny within the space.
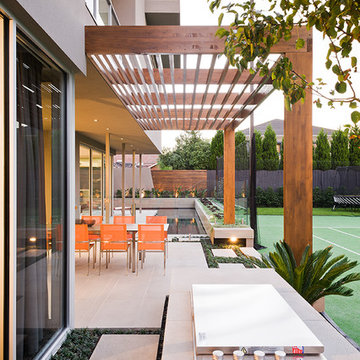
Landscape Design: COS Design. Landscape Construction: ESJay Landscapes. Photos: Tim Turner Photography. Copyright COS Design. www.cosdesign.com.au
Ispirazione per un grande patio o portico design dietro casa
Ispirazione per un grande patio o portico design dietro casa
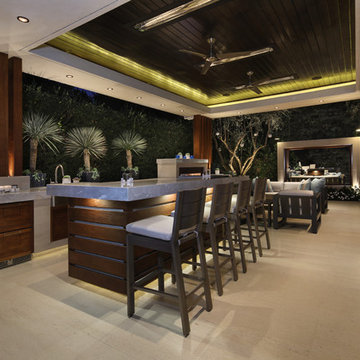
Landscape Design: AMS Landscape Design Studios, Inc. / Photography: Jeri Koegel
Ispirazione per un grande patio o portico design dietro casa con pavimentazioni in pietra naturale e un gazebo o capanno
Ispirazione per un grande patio o portico design dietro casa con pavimentazioni in pietra naturale e un gazebo o capanno
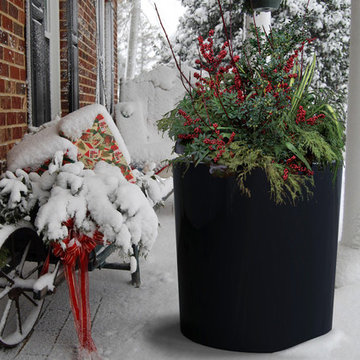
VIENNA PLANTER (DIA30″ x H30.75″)
Planters
Product Dimensions (IN): DIA30” X H30.75”
Product Weight (LB): 45
Product Dimensions (CM): DIA76.2 X H78.1
Product Weight (KG): 20.4
Vienna Planter (DIA30″ x H30.75″) is one of several in a series of exclusive weatherproof planters. The classically shaped, ultra durable fiberglass resin planter is round and robust, as well as a resilient focal piece in any condo, loft, home, or hotel.
Available in 43 colours, Vienna is split-resistant, warp-resistant, and mildew-resistant. A lifetime warranty product, this planter can be used throughout the year, in every season–winter, spring, summer, and fall, withstanding any weather condition–rain, snow, sleet, hail, and sun.
For a dramatic addition to the deck, garden, or courtyard, arrange Vienna planters in groups of three or four, along a walkway or a front entrance. They will elegantly welcome guests, while showcasing feature flowers and foliage in the garden, and highlighting surrounding plants.
By Decorpro Home + Garden.
Each sold separately.
Materials:
Fiberglass resin
Gel coat (custom colours)
All Planters are custom made to order.
Allow 4-6 weeks for delivery.
Made in Canada
ABOUT
PLANTER WARRANTY
ANTI-SHOCK
WEATHERPROOF
DRAINAGE HOLES AND PLUGS
INNER LIP
LIGHTWEIGHT
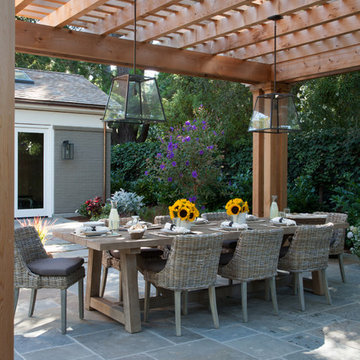
Outdoor entertaining at its elegant best. A pergola designates the dining space of the patio and allows for overhead lighting and electricity. Photography by www.macdonaldphoto.com. Interior design by Marie Christine Design of NYC.
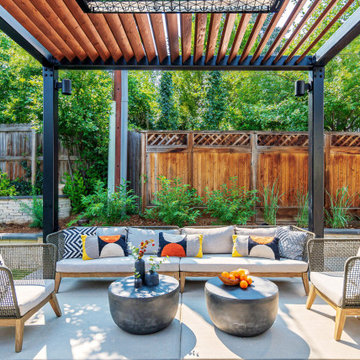
the outdoor furniture features gray cording, weathered, wood framing and tweedy gray upholstery, accented with bright, geometric pillows.
Esempio di un grande patio o portico design
Esempio di un grande patio o portico design
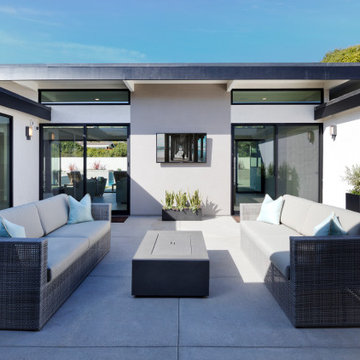
Esempio di un grande patio o portico design in cortile con pavimentazioni in cemento e nessuna copertura
Patii e Portici contemporanei grandi - Foto e idee
3
