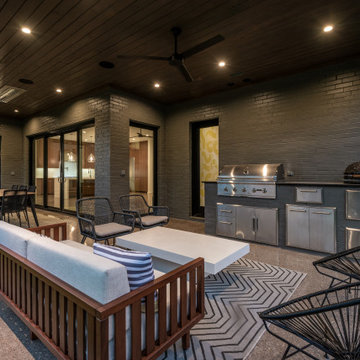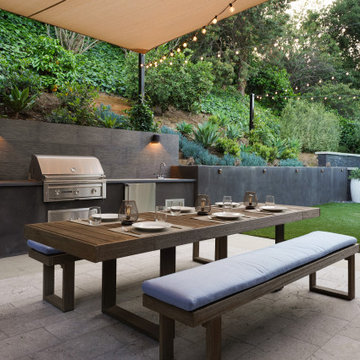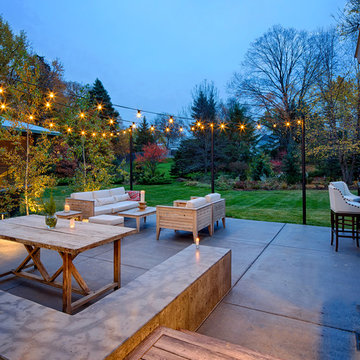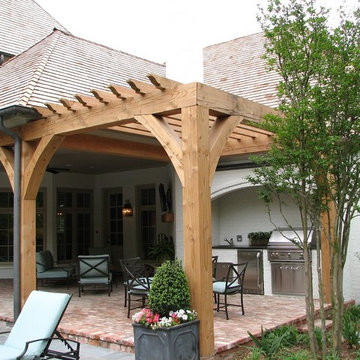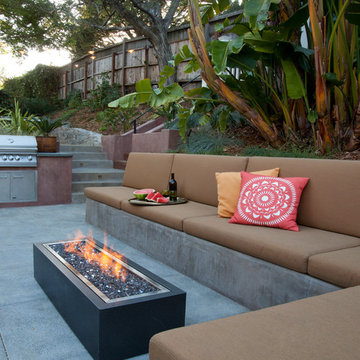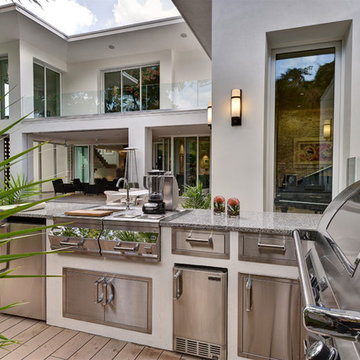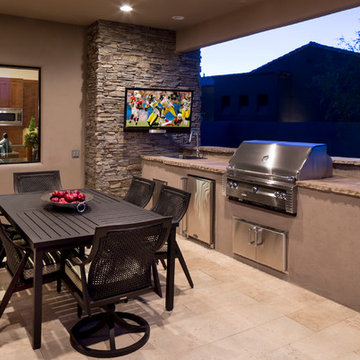Patii e Portici contemporanei - Foto e idee
Filtra anche per:
Budget
Ordina per:Popolari oggi
121 - 140 di 362 foto
1 di 3
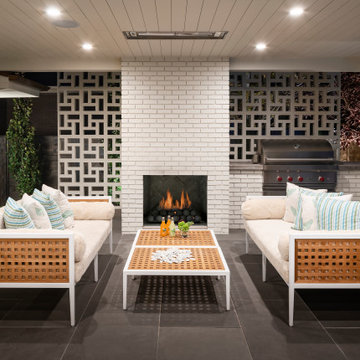
Ispirazione per un patio o portico design di medie dimensioni e dietro casa con piastrelle e un tetto a sbalzo
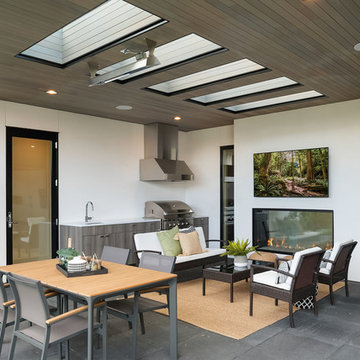
Outdoor Patio under extended roof with skylights. Patio furniture includes an outdoor dining set, a wicker love seat and matching lounge chairs and an outdoor sisal rug.
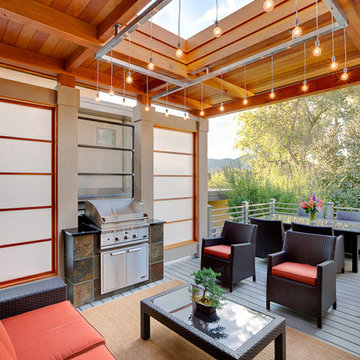
Michael de Leon
Esempio di un patio o portico contemporaneo di medie dimensioni e in cortile con pedane e un tetto a sbalzo
Esempio di un patio o portico contemporaneo di medie dimensioni e in cortile con pedane e un tetto a sbalzo
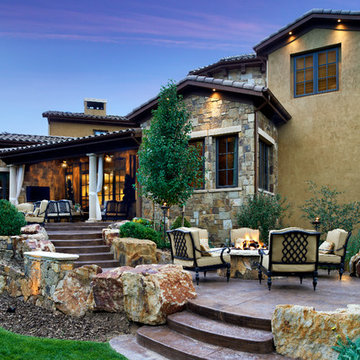
This back yard was designed to include multi-level sitting areas. Patio constructed with stamped concrete, Gold-Ore Boulders used for retaining lower area. Gas Fire pit makes for focal point of lower area. Littleton, Colorado.
Photo: Ron Ruscio
Browne and Associates Custom Landscapes.
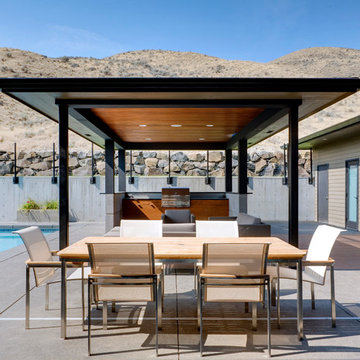
Steve Keating Photography
Esempio di un patio o portico contemporaneo con un gazebo o capanno
Esempio di un patio o portico contemporaneo con un gazebo o capanno
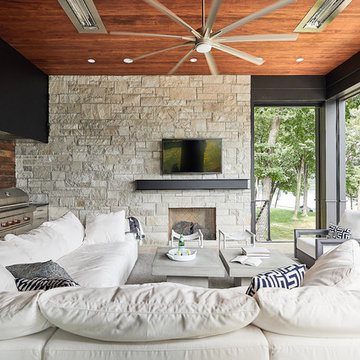
ORIJIN STONE exclusive custom-crafted limestone veneer blend. Ardeo™ Limestone paving.
Photography by Canary Grey.
Idee per un portico minimal con un tetto a sbalzo
Idee per un portico minimal con un tetto a sbalzo
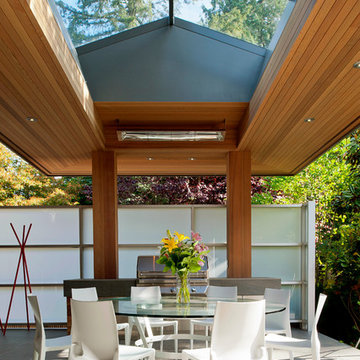
Photography by Revival Arts
Idee per un patio o portico contemporaneo con un tetto a sbalzo
Idee per un patio o portico contemporaneo con un tetto a sbalzo
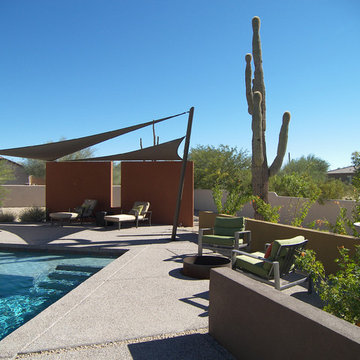
This back yard was a blank slate behind a 2-year-old North Scottsdale home. The new site walls, angular pool, vertical plants create structure. The shade sail with battered posts creates much-needed shade and the steel fire pit is a fun gathering spot at night.
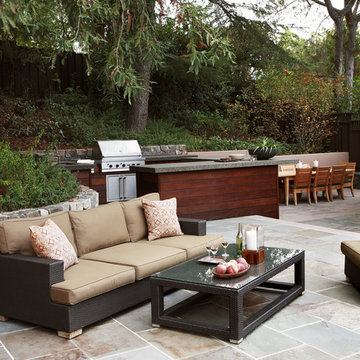
A refined material palette modernizes this conventional 60′s ranch-home’s yard. Repetition of materials like stone, ipe and concrete combine beautifully to form a bold and contemporary garden.
Layered walls perform double duty as both sculpture and a way to define gathering spaces. Contrasting leaf textures and hues harmonize with the hardscape, and plant masses add their colorful statement to the canvas.
Michele Lee Willson
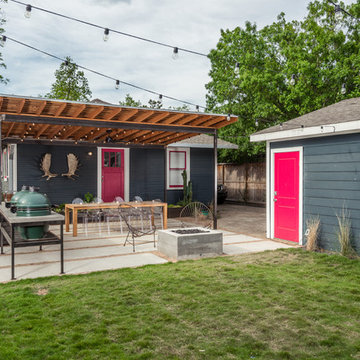
Brett Zamore Design
Ispirazione per un patio o portico design dietro casa con pavimentazioni in cemento e una pergola
Ispirazione per un patio o portico design dietro casa con pavimentazioni in cemento e una pergola
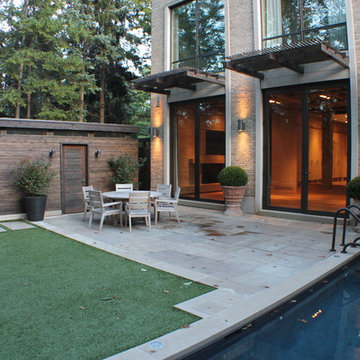
Indiana limestone pool surround and entertaining area. Hopes windows and door system. Rough cedar bris de soleil. Artificial turf from AGL Grass. Ipe diving deck.
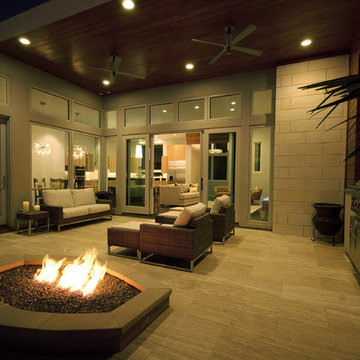
The driving impetus for this Tarrytown residence was centered around creating a green and sustainable home. The owner-Architect collaboration was unique for this project in that the client was also the builder with a keen desire to incorporate LEED-centric principles to the design process. The original home on the lot was deconstructed piece by piece, with 95% of the materials either reused or reclaimed. The home is designed around the existing trees with the challenge of expanding the views, yet creating privacy from the street. The plan pivots around a central open living core that opens to the more private south corner of the lot. The glazing is maximized but restrained to control heat gain. The residence incorporates numerous features like a 5,000-gallon rainwater collection system, shading features, energy-efficient systems, spray-foam insulation and a material palette that helped the project achieve a five-star rating with the Austin Energy Green Building program.
Photography by Adam Steiner
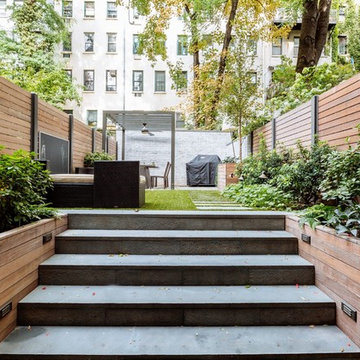
The interior design of this garden level apartment inside a historic Chelsea townhome sought to reflect the youthful and warm energy of its inhabitants.
Patii e Portici contemporanei - Foto e idee
7
