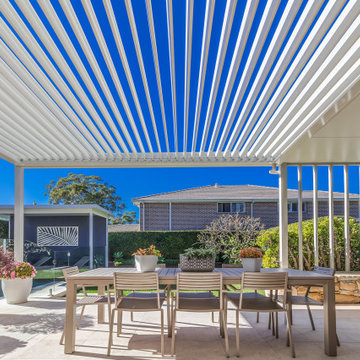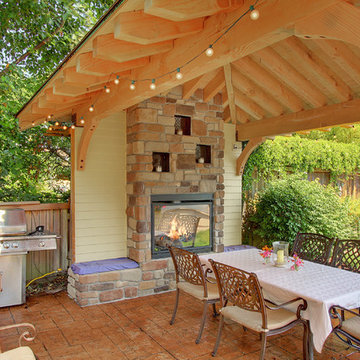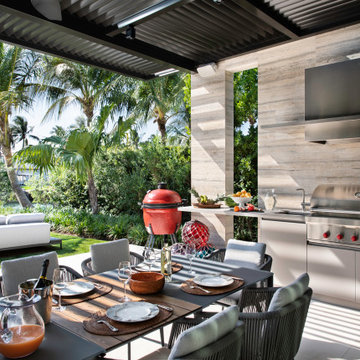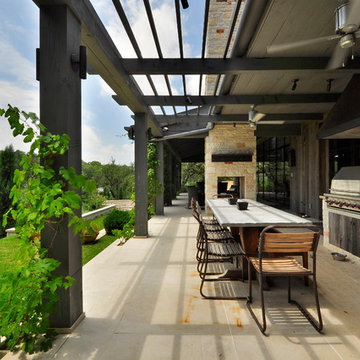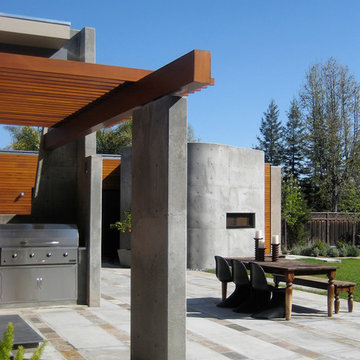Patii e Portici contemporanei - Foto e idee
Filtra anche per:
Budget
Ordina per:Popolari oggi
81 - 100 di 362 foto
1 di 3
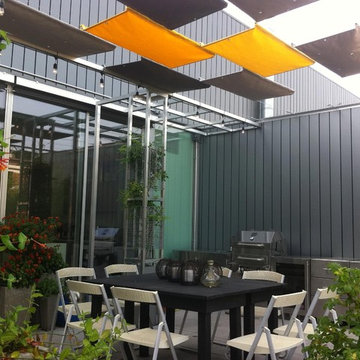
Christian Duvernois Gardens, Inc.
Foto di un patio o portico design
Foto di un patio o portico design
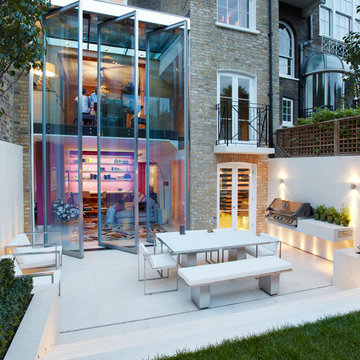
Ray Main
Ispirazione per un grande patio o portico contemporaneo dietro casa con nessuna copertura
Ispirazione per un grande patio o portico contemporaneo dietro casa con nessuna copertura
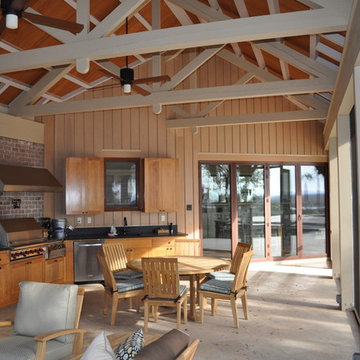
Outdoor Living
Foto di un portico contemporaneo con un tetto a sbalzo
Foto di un portico contemporaneo con un tetto a sbalzo
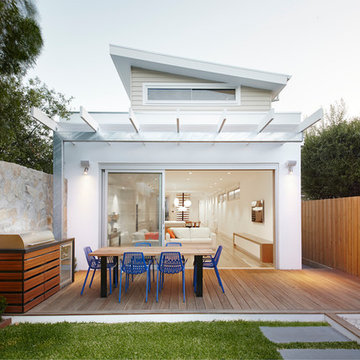
Idee per un patio o portico minimal di medie dimensioni e dietro casa con pedane e una pergola
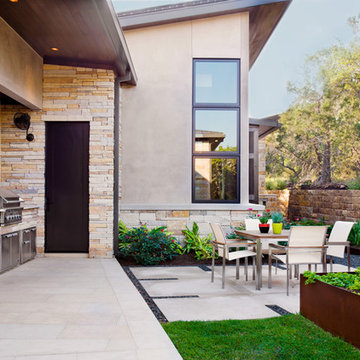
James LaRue Architecture, Paula Ables Interiors, Coles Hairston Photography
Ispirazione per un patio o portico design dietro casa
Ispirazione per un patio o portico design dietro casa
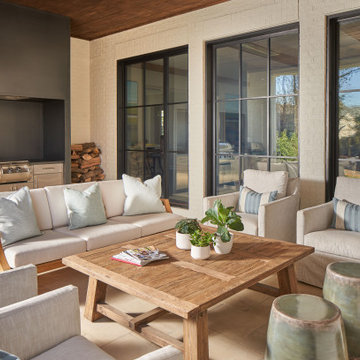
Perfect to complement this outdoor BBQ area, Clark Hall partnered with these homeowners to create custom modern iron doors with sweeping glass window panels, sleek and slim lines, and a sharp Charcoal finish.
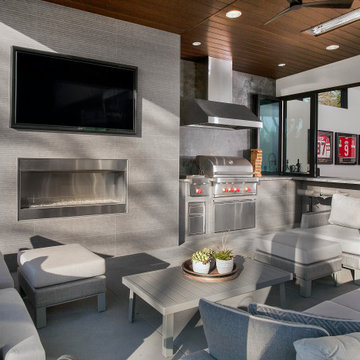
Immagine di un patio o portico contemporaneo di medie dimensioni e dietro casa con un tetto a sbalzo
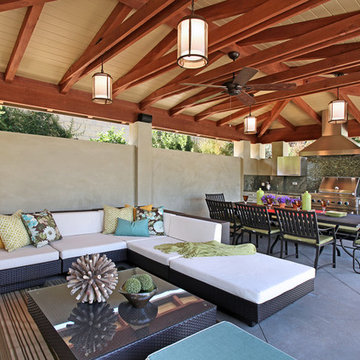
Rough sawed wood beams add a rustic cozy feet to the cabana interior.
Photo:Jeri Koegel
Foto di un patio o portico contemporaneo
Foto di un patio o portico contemporaneo
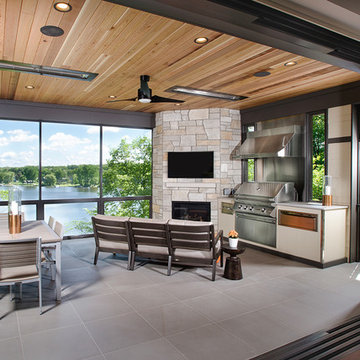
Immagine di un patio o portico design con piastrelle e un tetto a sbalzo

Ispirazione per un patio o portico contemporaneo dietro casa con pavimentazioni in cemento e un tetto a sbalzo

This masterfully designed outdoor living space feels open, airy, and filled with light thanks to the lighter finishes and the fabric pergola shade. Clean, modern lines and a muted color palette add to the spa-like feel of this outdoor living space.
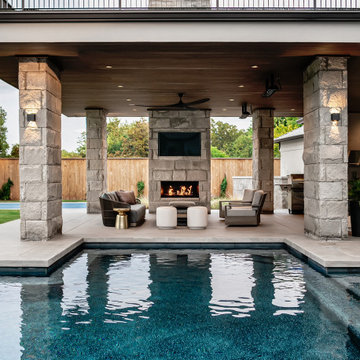
Ispirazione per un patio o portico minimal dietro casa con lastre di cemento e un tetto a sbalzo

Hand-crafted using traditional joinery techniques, this outdoor kitchen is made from hard-wearing Iroko wood and finished with stainless steel hardware ensuring the longevity of this Markham cabinetry. With a classic contemporary design that suits the modern, manicured style of the country garden, this outdoor kitchen has the balance of simplicity, scale and proportion that H|M is known for.
Using an L-shape configuration set within a custom designed permanent timber gazebo, this outdoor kitchen is cleverly zoned to include all of the key spaces required in an indoor kitchen for food prep, grilling and clearing away. On the right-hand side of the kitchen is the cooking run featuring the mighty 107cm Wolf outdoor gas grill. Already internationally established as an industrial heavyweight in the luxury range cooker market, Wolf have taken outdoor cooking to the next level with this behemoth of a barbeque. Designed and built to stand the test of time and exponentially more accurate than a standard barbeque, the Wolf outdoor gas grill also comes with a sear zone and infrared rotisserie spit as standard.
To assist with food prep, positioned underneath the counter to the left of the Wolf outdoor grill is a pull-out bin with separate compartments for food waste and recycling. Additional storage to the right is utilised for storing the LPG gas canister ensuring the overall look and feel of the outdoor kitchen is free from clutter and from a practical point of view, protected from the elements.
Just like the indoor kitchen, the key to a successful outdoor kitchen design is the zoning of the space – think about all the usual things like food prep, cooking and clearing away and make provision for those activities accordingly. In terms of the actual positioning of the kitchen think about the sun and where it is during the afternoons and early evening which will be the time this outdoor kitchen is most in use. A timber gazebo will provide shelter from the direct sunlight and protection from the elements during the winter months. Stone flooring that can withstand a few spills here and there is essential, and always incorporate a seating area than can be scaled up or down according to your entertaining needs.
Photo Credit - Paul Craig
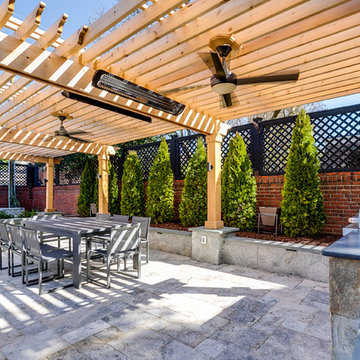
Standing in the outdoor kitchen area looking over the dining area with spa in background.
Esempio di un piccolo patio o portico contemporaneo dietro casa con pavimentazioni in pietra naturale e una pergola
Esempio di un piccolo patio o portico contemporaneo dietro casa con pavimentazioni in pietra naturale e una pergola
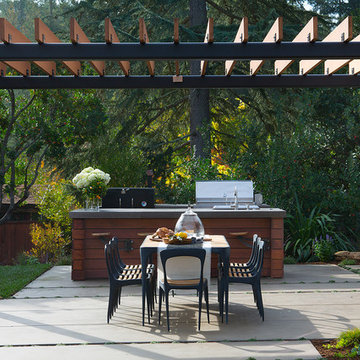
For a family who love to entertain and cook - a chef worthy outdoor kitchen with plenty of room for dining al fresco.
Idee per un patio o portico minimal dietro casa con lastre di cemento e una pergola
Idee per un patio o portico minimal dietro casa con lastre di cemento e una pergola
Patii e Portici contemporanei - Foto e idee
5
