Patii e Portici contemporanei di medie dimensioni - Foto e idee
Filtra anche per:
Budget
Ordina per:Popolari oggi
161 - 180 di 14.701 foto
1 di 3
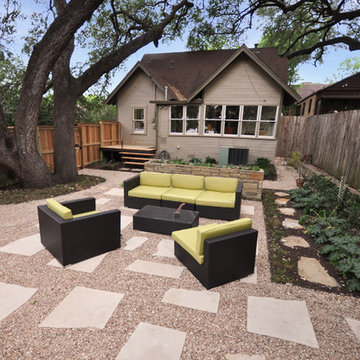
Tyler Porterfield
Immagine di un patio o portico design di medie dimensioni e dietro casa con pavimentazioni in pietra naturale e nessuna copertura
Immagine di un patio o portico design di medie dimensioni e dietro casa con pavimentazioni in pietra naturale e nessuna copertura
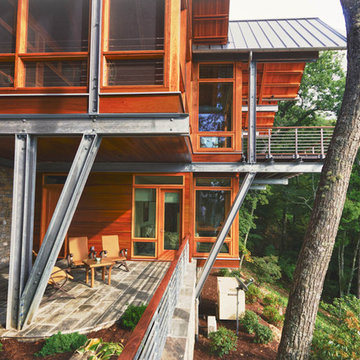
The bold design is an honest expression of its site constraints. The form weaves its structure in and around the larger trees, and seems to float above the landscape on thin steel legs. The building is connected to its mountain surroundings by the large expanses of glass and outdoor terraces. The vegetated roof is interrupted only by the simple, roof gables that mark the primary spaces below. The site provides the inspiration for design, and also provides a source of energy through geothermal heat pumps and solar photovoltaic panels. Photo by Anthony Abraira
Featured in Carolina Home and Garden, Summer 2009
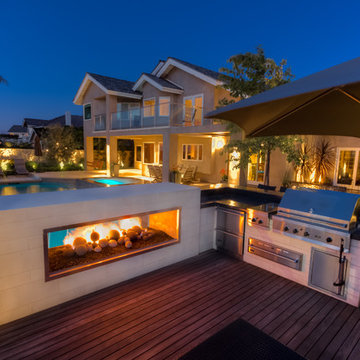
This project is located in the Turtle Ridge community near UCI in Irvine. With an existing pool, our goal was to create a Modern inviting space with multiple entertaining areas. The unique areas include a firepit and lounging area at one of the pool with Tuscan styled planting, at the other end is a Modern pass-through fireplace with fire balls and a custom water fountain spilling into the pool. The fireplace wraps around to include a barbecue and bar area with an Ipe wood deck seating lounge. Just off the bar area is a zen garden with custom water features spilling from the gabion walls, a pebble contemplation garden, and bamboo planting. As you pass through the Zen Garden you enter the Tuscan themed entertaining space with corten steel planters, citrus trees, and decomposed granite.
A few of the materials included in this project are as follows: Limestone paving, concrete coping,gabion walls, limestone veneer,concrete countertops,custom stainless steel scuppers,1" glass tile veneer, large wood beams,glass rails,ipe wood,rolled pebble and succulent planting.
Studio H Landscape Architecture, Inc.
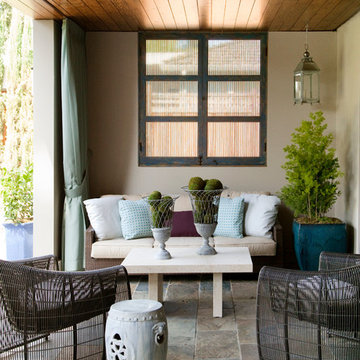
Designed by Sindhu Peruri of
Peruri Design Co.
Woodside, CA
Photography by Eric Roth
Foto di un patio o portico minimal di medie dimensioni e dietro casa con un tetto a sbalzo e pavimentazioni in pietra naturale
Foto di un patio o portico minimal di medie dimensioni e dietro casa con un tetto a sbalzo e pavimentazioni in pietra naturale
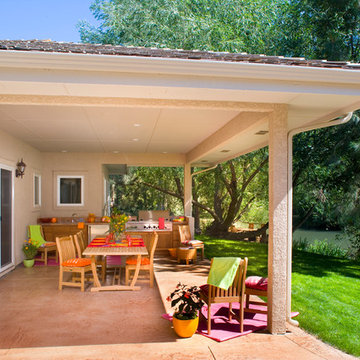
After lunch on the patio, it is possible to run around the corner and take a dip in the pool. Keep the fun and crumbs outside. Photographed by Phillip McClain.
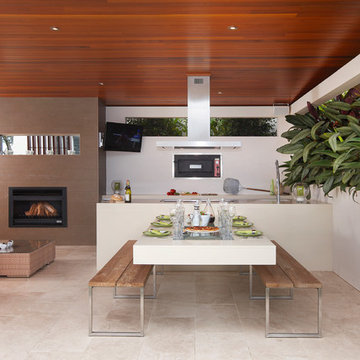
Rolling Stone Landscapes
Immagine di un patio o portico minimal di medie dimensioni e in cortile con un tetto a sbalzo e con illuminazione
Immagine di un patio o portico minimal di medie dimensioni e in cortile con un tetto a sbalzo e con illuminazione
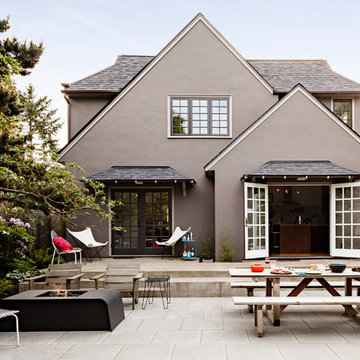
Lincoln Barbour
Foto di un patio o portico design di medie dimensioni e dietro casa con un focolare e pavimentazioni in cemento
Foto di un patio o portico design di medie dimensioni e dietro casa con un focolare e pavimentazioni in cemento
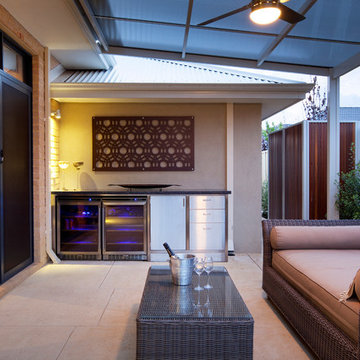
Morocco design powder-coated in cor-ten
Esempio di un patio o portico contemporaneo di medie dimensioni e dietro casa con un tetto a sbalzo
Esempio di un patio o portico contemporaneo di medie dimensioni e dietro casa con un tetto a sbalzo
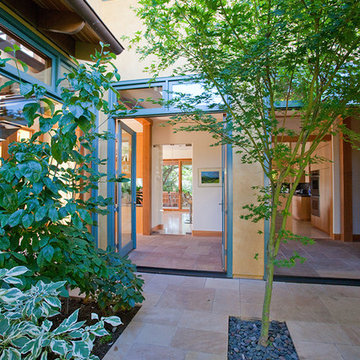
Foto di un patio o portico minimal di medie dimensioni e dietro casa con pavimentazioni in pietra naturale e nessuna copertura
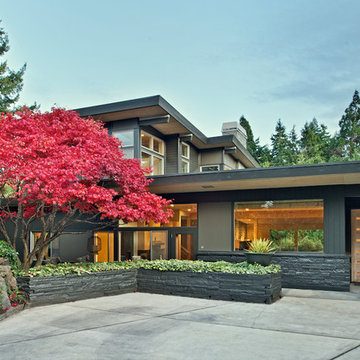
Second Story addition to increase space and capture view of Puget Sound
Idee per un portico contemporaneo di medie dimensioni e davanti casa con un giardino in vaso, pavimentazioni in pietra naturale e un tetto a sbalzo
Idee per un portico contemporaneo di medie dimensioni e davanti casa con un giardino in vaso, pavimentazioni in pietra naturale e un tetto a sbalzo
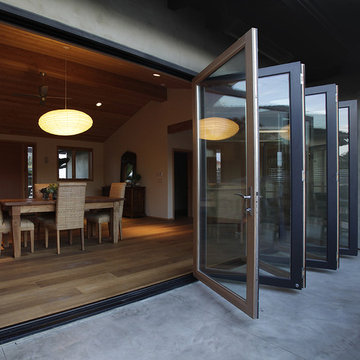
LaCantina Doors' 7 panel Clad Bi-Fold system
Foto di un patio o portico design di medie dimensioni e dietro casa con lastre di cemento e un tetto a sbalzo
Foto di un patio o portico design di medie dimensioni e dietro casa con lastre di cemento e un tetto a sbalzo
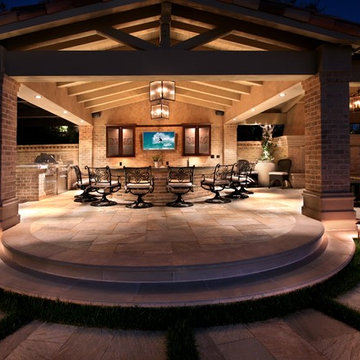
Idee per un patio o portico contemporaneo di medie dimensioni e dietro casa con un gazebo o capanno e pavimentazioni in pietra naturale
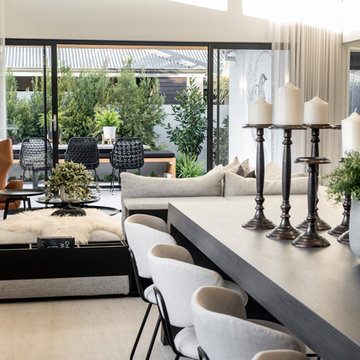
Idee per un patio o portico contemporaneo di medie dimensioni e dietro casa con piastrelle e una pergola
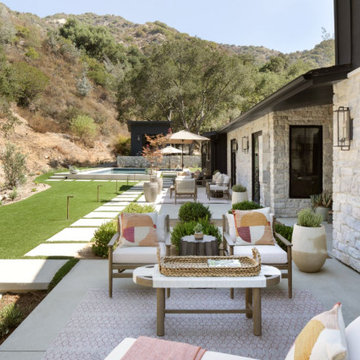
We planned a thoughtful redesign of this beautiful home while retaining many of the existing features. We wanted this house to feel the immediacy of its environment. So we carried the exterior front entry style into the interiors, too, as a way to bring the beautiful outdoors in. In addition, we added patios to all the bedrooms to make them feel much bigger. Luckily for us, our temperate California climate makes it possible for the patios to be used consistently throughout the year.
The original kitchen design did not have exposed beams, but we decided to replicate the motif of the 30" living room beams in the kitchen as well, making it one of our favorite details of the house. To make the kitchen more functional, we added a second island allowing us to separate kitchen tasks. The sink island works as a food prep area, and the bar island is for mail, crafts, and quick snacks.
We designed the primary bedroom as a relaxation sanctuary – something we highly recommend to all parents. It features some of our favorite things: a cognac leather reading chair next to a fireplace, Scottish plaid fabrics, a vegetable dye rug, art from our favorite cities, and goofy portraits of the kids.
---
Project designed by Courtney Thomas Design in La Cañada. Serving Pasadena, Glendale, Monrovia, San Marino, Sierra Madre, South Pasadena, and Altadena.
For more about Courtney Thomas Design, see here: https://www.courtneythomasdesign.com/
To learn more about this project, see here:
https://www.courtneythomasdesign.com/portfolio/functional-ranch-house-design/
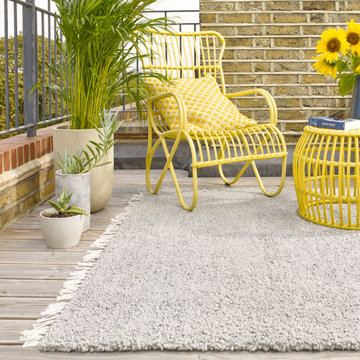
This item is part of the Clover Rugs collection, which is a range of contemporary plain indoor/outdoor flat-woven rugs. Woven by hand from yarn made from recycled plastic bottles, rugs in this collection feature looped pile and decorative fringes. This collection is available in a selection of sizes and popular neutral greys, as well as blue and pink tones. In addition, the rugs practicality is enhanced by the fact that they are reversible and would work equally well in both your living room and outdoor spaces.
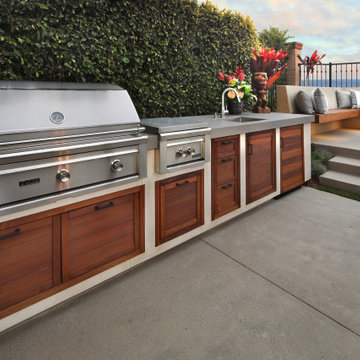
Landscape Architect: V3 Studio Berzunza / Photography: Jeri Koegel
Ispirazione per un patio o portico minimal di medie dimensioni e dietro casa con pavimentazioni in cemento
Ispirazione per un patio o portico minimal di medie dimensioni e dietro casa con pavimentazioni in cemento
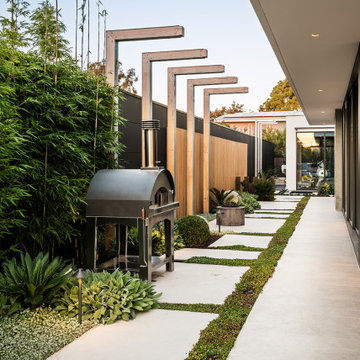
Esempio di un patio o portico contemporaneo di medie dimensioni e dietro casa con pavimentazioni in cemento
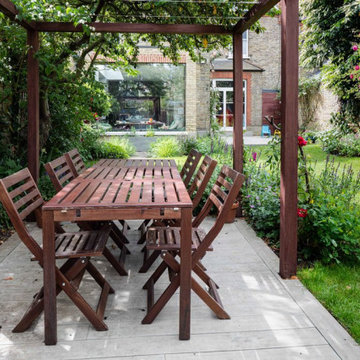
This family garden was redesigned to gives a sense of space for both adults and children at the same time the clients were extending their home. The view of the garden was enhanced by an oversized picture window from the kitchen onto the garden.
This informed the design of the iroko pergola which has a BBQ area to catch the evening sun. The wood was stained to match the picture window allowing continuity between the house and garden. Existing roses were relocated to climb the uprights and a Viburnum x bodnantense ‘Charles Lamont’ was planted immediately outside the window to give floral impact during the winter months which it did beautifully in its first year.
The Kiwi clients desired a lot of evergreen structure which helped to define areas. Designboard ‘Greenwich’ was specified to lighten the shaded terrace and provide a long-lasting, low-maintenance surface. The front garden was also reorganised to give it some clarity of design with a Kiwi sense of welcome.
The kitchen was featured in Kitchens, Bedrooms & Bathrooms magazine, March 2019, if you would like to see more.
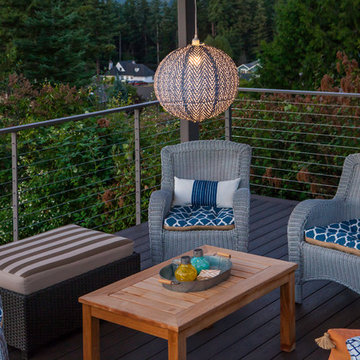
The Soji™ Stella Nova pendant lamp is unlike anything else on the market. Inspired by our ever-popular, outdoor-rated Stella solar lanterns, the Nova collection presents the same unique, ornate, and ultradurable punched Tyvek® material, yet has a 15ft. 120V plug that can be used both indoors and out. Now, you can enjoy the elegance of Soji™ Stella in all your favorite spaces year-round.
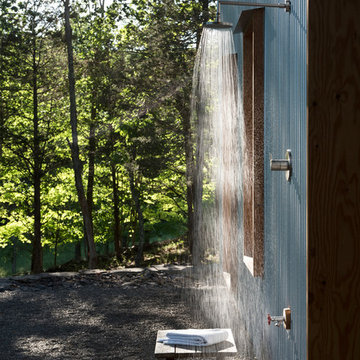
Ispirazione per un patio o portico minimal di medie dimensioni e nel cortile laterale con ghiaia e nessuna copertura
Patii e Portici contemporanei di medie dimensioni - Foto e idee
9