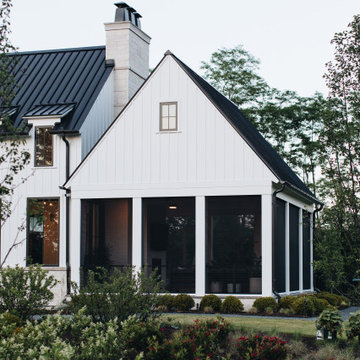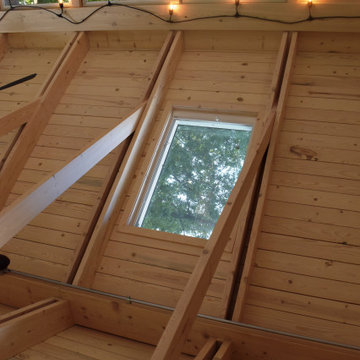Patii e Portici contemporanei con un portico chiuso - Foto e idee
Filtra anche per:
Budget
Ordina per:Popolari oggi
141 - 160 di 1.006 foto
1 di 3
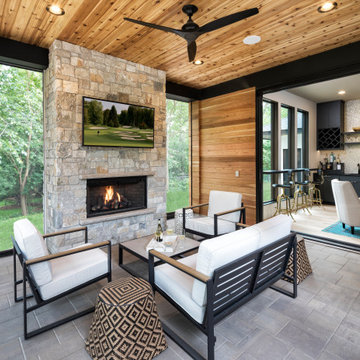
According folding doors open from a lounge area onto a covered porch complete with custom fireplace and TV. It allows guests to flow easily from inside to outside, especially when the phantom screens are down and the doors can remain open.
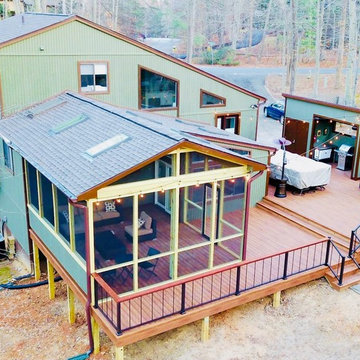
Our clients love their neighborhood and were looking for a way to create more outdoor living space for their family. By adding a screened porch, outdoor seating and a custom grilling station to the exterior of their home, they will now be able to enjoy the outdoors year round.
Photos Courtesy of Hadley Photography: http://www.greghadleyphotography.com/

Архитекторы: Дмитрий Глушков, Фёдор Селенин; Фото: Антон Лихтарович
Idee per un grande portico minimal davanti casa con un tetto a sbalzo, un portico chiuso, pavimentazioni in pietra naturale e parapetto in legno
Idee per un grande portico minimal davanti casa con un tetto a sbalzo, un portico chiuso, pavimentazioni in pietra naturale e parapetto in legno
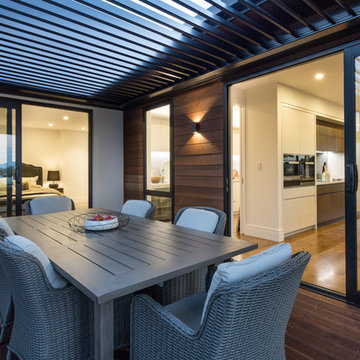
Mike Hollman
Idee per un portico design di medie dimensioni e nel cortile laterale con un portico chiuso, pedane e una pergola
Idee per un portico design di medie dimensioni e nel cortile laterale con un portico chiuso, pedane e una pergola
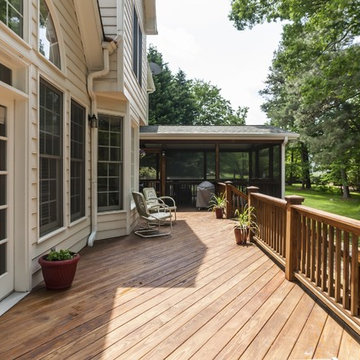
Enjoy the outdoors either in the comfort of a screened in porch or in a spacious deck.
Esempio di un grande portico contemporaneo dietro casa con un portico chiuso e un tetto a sbalzo
Esempio di un grande portico contemporaneo dietro casa con un portico chiuso e un tetto a sbalzo
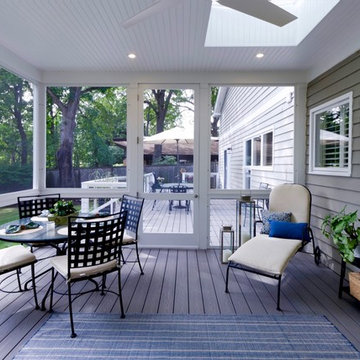
New deck and screened porch overlooking back yard. All structural wood is completely covered in composite trim and decking for a long lasting, easy to maintain structure. Custom composite handrails and stainless steel cables provide a nearly uninterrupted view of the back yard.
Architecture and photography by Omar Gutiérrez, NCARB
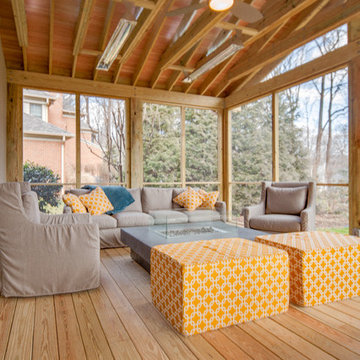
Idee per un grande portico contemporaneo dietro casa con un portico chiuso, pedane e un tetto a sbalzo
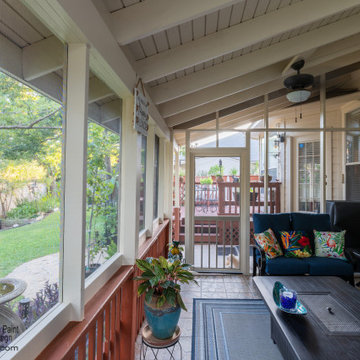
This covered porch offered little relief from the Texas mosquitos. RPD designed the enclosure to maximize the space, while allowing great airflow. The screen completely closes in the patio so that no flying bugs (especially mosquitos) can enter the safe space.
The water spicket was moved outside the enclosure, electrical outlets were added for lighting and an additional ceiling fans were installed.
Patio furniture and decorations top off the look and comfort of this great space!
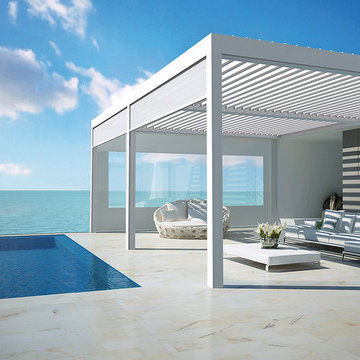
Renson
Ispirazione per un grande portico contemporaneo dietro casa con un portico chiuso, piastrelle e una pergola
Ispirazione per un grande portico contemporaneo dietro casa con un portico chiuso, piastrelle e una pergola
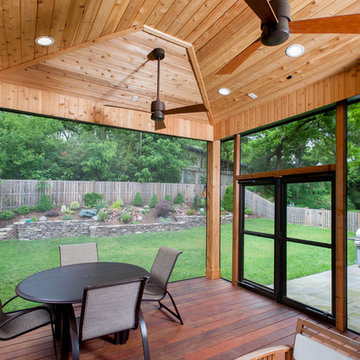
Double entry doors to the screened porch. They are capable of opening at the same time to accommodate heavy and frequent traffic. Their glass windows pull down to reveal screens.
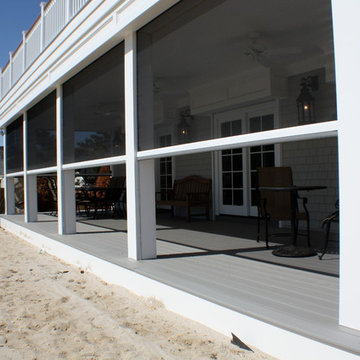
This New Jersey Beach house has Motorized retractable Screens and Hurricane Shutters to protect the home from Insects and the weather.
Foto di un portico minimal di medie dimensioni e dietro casa con un portico chiuso, pedane e un tetto a sbalzo
Foto di un portico minimal di medie dimensioni e dietro casa con un portico chiuso, pedane e un tetto a sbalzo
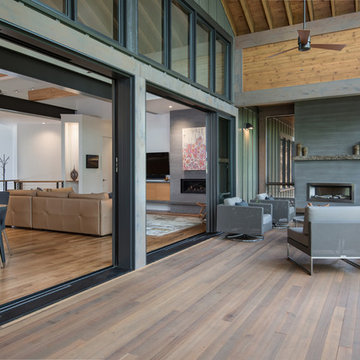
Ryan Theed
Idee per un portico contemporaneo dietro casa con un portico chiuso, pedane e un tetto a sbalzo
Idee per un portico contemporaneo dietro casa con un portico chiuso, pedane e un tetto a sbalzo
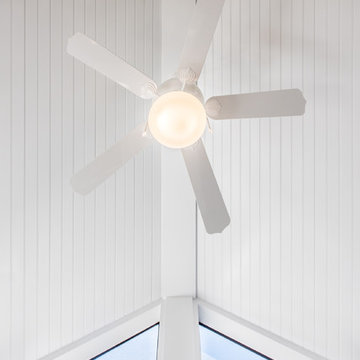
We added this screen porch extension to the rear of the house. It completely changes the look and feel of the house. Take a look at the photos and the "before" photos at the end. The project also included the hardscape in the rear.
Interior of porch with cathedral paneled ceiling.
Finecraft Contractors, Inc.
Soleimani Photography
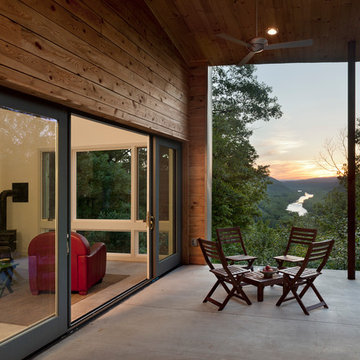
Paul Burk Photography
Immagine di un piccolo portico minimal dietro casa con un portico chiuso, lastre di cemento e un tetto a sbalzo
Immagine di un piccolo portico minimal dietro casa con un portico chiuso, lastre di cemento e un tetto a sbalzo
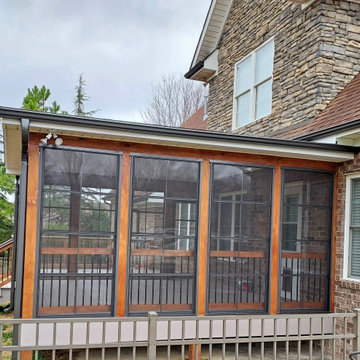
This screened in porch design features EZE-Breeze vinyl windows, which creates a fantastic multi-season room. On warm days, the windows can be lifted to 75% open to allow cooling breezes inside. Fixed gable windows bring more warming sunlight into the space, perfect for use on cool spring and fall days. This project also features a low-maintenance TimberTech AZEK deck to accommodate grilling or additional seating. A custom wood, composite and aluminum hybrid railing design is featured throughout the space.
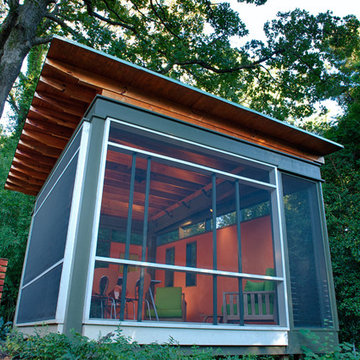
Steve Robinson
Ispirazione per un portico minimal di medie dimensioni e dietro casa con un portico chiuso, pedane e un tetto a sbalzo
Ispirazione per un portico minimal di medie dimensioni e dietro casa con un portico chiuso, pedane e un tetto a sbalzo
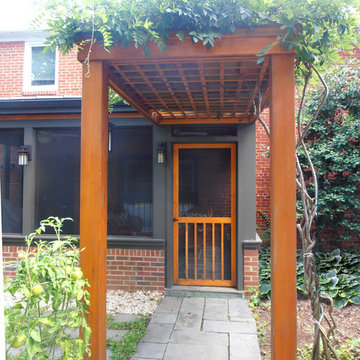
The pergola acts as a gateway to the side garden, but also announces the door to the porch. The pergola is planted with wisteria.
Ispirazione per un portico minimal dietro casa con un portico chiuso, pavimentazioni in pietra naturale e una pergola
Ispirazione per un portico minimal dietro casa con un portico chiuso, pavimentazioni in pietra naturale e una pergola
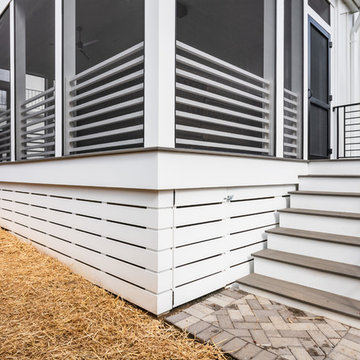
Idee per un portico design di medie dimensioni e dietro casa con un portico chiuso, pedane e un tetto a sbalzo
Patii e Portici contemporanei con un portico chiuso - Foto e idee
8
