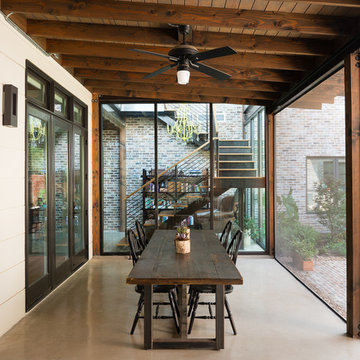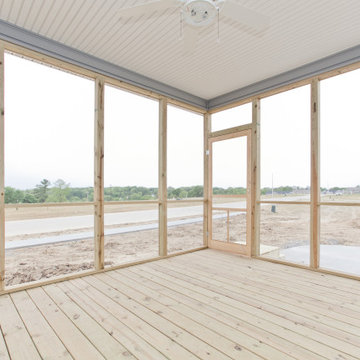Patii e Portici contemporanei con un portico chiuso - Foto e idee
Filtra anche per:
Budget
Ordina per:Popolari oggi
181 - 200 di 1.004 foto
1 di 3
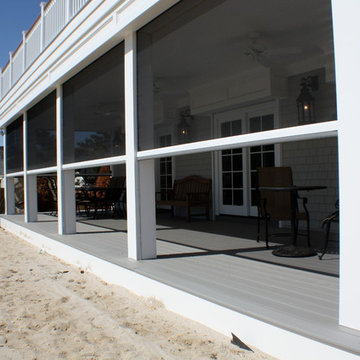
This New Jersey Beach house has Motorized retractable Screens and Hurricane Shutters to protect the home from Insects and the weather.
Foto di un portico minimal di medie dimensioni e dietro casa con un portico chiuso, pedane e un tetto a sbalzo
Foto di un portico minimal di medie dimensioni e dietro casa con un portico chiuso, pedane e un tetto a sbalzo
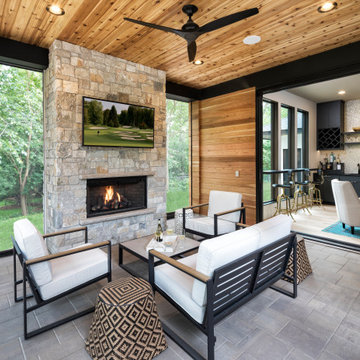
According folding doors open from a lounge area onto a covered porch complete with custom fireplace and TV. It allows guests to flow easily from inside to outside, especially when the phantom screens are down and the doors can remain open.
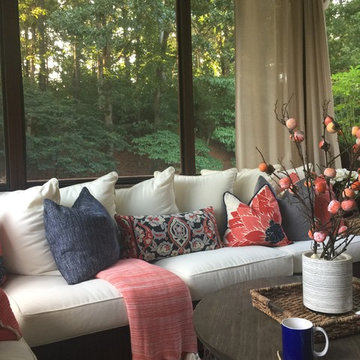
Screened porch retreat.
Foto di un portico contemporaneo di medie dimensioni e dietro casa con un portico chiuso
Foto di un portico contemporaneo di medie dimensioni e dietro casa con un portico chiuso
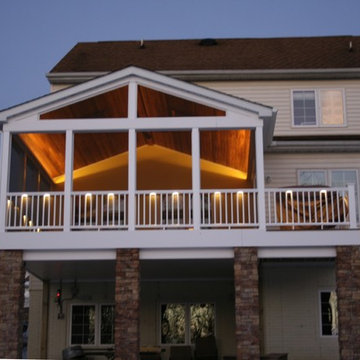
This screened-in porch was built on an existing Allan Home.
Allan Homes Unlimited demoed the existing deck and built in its place a sophisticated usable indoor-outdoor living space! The Atek rail lighting and soffit lighting really accentuates the mahogany ceiling and creates a warm inviting glow. And the lighting is dimmable too!
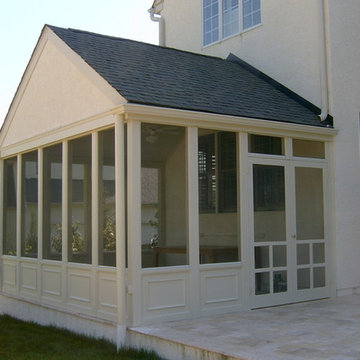
Renovation of existing rear screened porch. Project located in Wayne, PA.
Esempio di un portico contemporaneo di medie dimensioni e dietro casa con un portico chiuso, pavimentazioni in pietra naturale e un tetto a sbalzo
Esempio di un portico contemporaneo di medie dimensioni e dietro casa con un portico chiuso, pavimentazioni in pietra naturale e un tetto a sbalzo
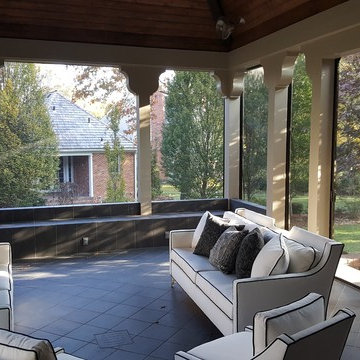
Ideal indoor-outdoor living on Kansas City's premiere golf course, brought to you by ScreenWarehouseUSA and Phantom Screens
Foto di un portico contemporaneo di medie dimensioni e dietro casa con un portico chiuso, piastrelle e un tetto a sbalzo
Foto di un portico contemporaneo di medie dimensioni e dietro casa con un portico chiuso, piastrelle e un tetto a sbalzo
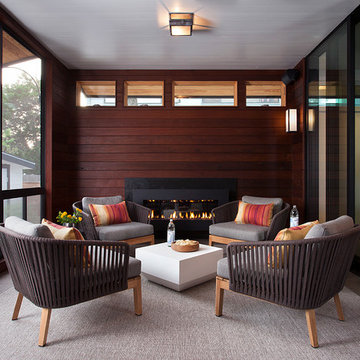
Screened-in back porch offers the beauty of indoor-outdoor living. Raynn Ford Photography
Immagine di un portico minimal dietro casa con un portico chiuso e un tetto a sbalzo
Immagine di un portico minimal dietro casa con un portico chiuso e un tetto a sbalzo
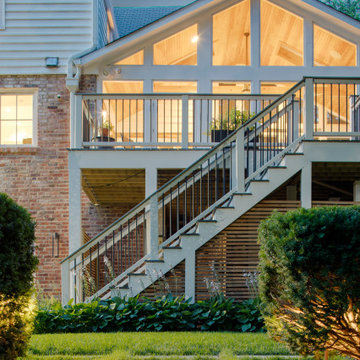
Esempio di un portico design dietro casa con un portico chiuso, pedane, un tetto a sbalzo e parapetto in legno
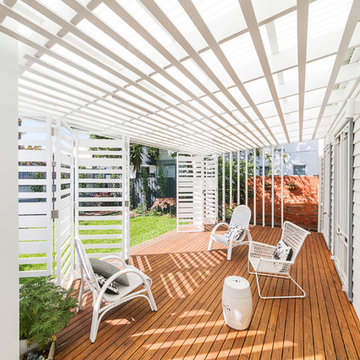
Internal view of verandah with bi-fold screens partially open.
photography by David Patston
Foto di un piccolo portico minimal dietro casa con pedane, un tetto a sbalzo e un portico chiuso
Foto di un piccolo portico minimal dietro casa con pedane, un tetto a sbalzo e un portico chiuso
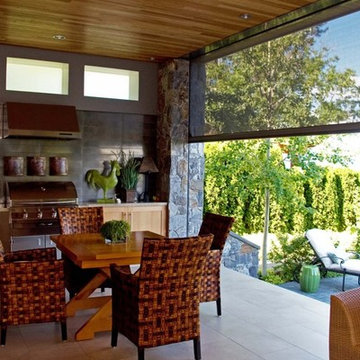
Esempio di un portico contemporaneo con un portico chiuso e un tetto a sbalzo
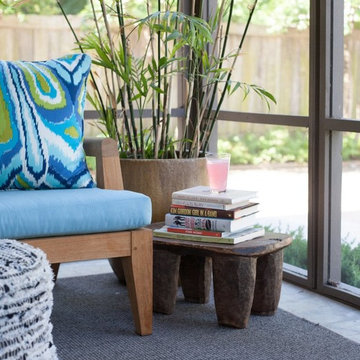
Located in the historic Central Gardens neighborhood in Memphis, the project sought to revive the outdoor space of a 1920’s traditional home with a new pool, screened porch and garden design. After renovating the 1920’s kitchen, the client sought to improve their outdoor space. The first step was replacing the existing kidney pool with a smaller pool more suited to the charm of the site. With careful insertion of key elements the design creates spaces which accommodate, swimming, lounging, entertaining, gardening, cooking and more. “Strong, organized geometry makes all of this work and creates a simple and relaxing environment,” Designer Jeff Edwards explains. “Our detailing takes on updated freshness, so there is a distinction between new and old, but both reside harmoniously.”
The screened porch actually has some modern detailing that compliments the previous kitchen renovation, but the proportions in materiality are very complimentary to the original architecture from the 1920s. The screened porch opens out onto a small outdoor terrace that then flows down into the backyard and overlooks a small pool.
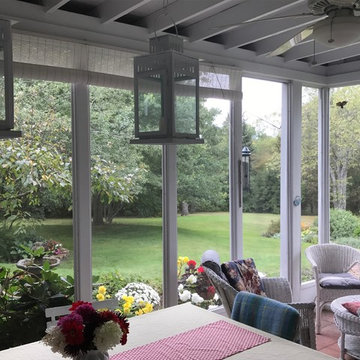
A variable speed overhead fan can help add comfort on hot days. Tip: While the 3-season screen porch is covered from rain, summer humidity can take its toll on mechanical fixtures. So make sure you use a fan designed for the outdoors. It's well worth the extra $30-40 dollars.
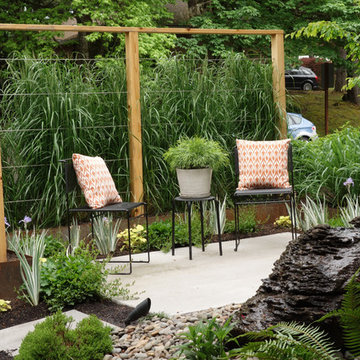
Barbara Hilty, APLD
Esempio di un portico design di medie dimensioni e davanti casa con un portico chiuso e lastre di cemento
Esempio di un portico design di medie dimensioni e davanti casa con un portico chiuso e lastre di cemento
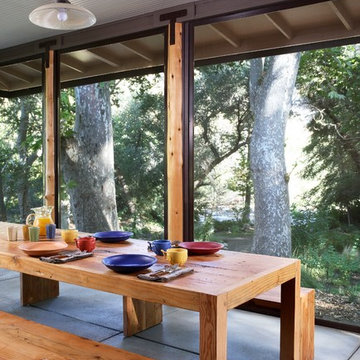
Immagine di un portico design con lastre di cemento, un tetto a sbalzo e un portico chiuso
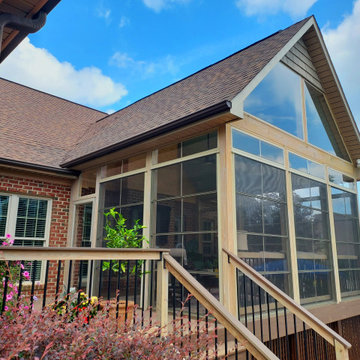
This Greensboro 3-season room is perfectly paired with a custom TimberTech AZEK deck, offering this family the best of both worlds in outdoor living. EZE-Breeze windows allow for this screen porch to be transformed into a cozy sunroom on cool days, with a sunlight-filled, enclosed outdoor living space.
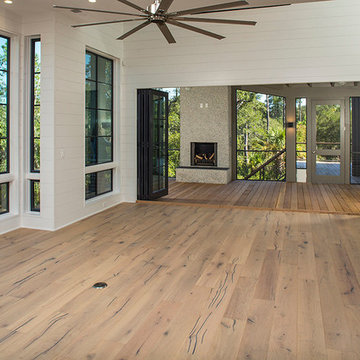
Matthew Scott Photographer
Esempio di un portico minimal di medie dimensioni e dietro casa con un portico chiuso, pedane e un tetto a sbalzo
Esempio di un portico minimal di medie dimensioni e dietro casa con un portico chiuso, pedane e un tetto a sbalzo
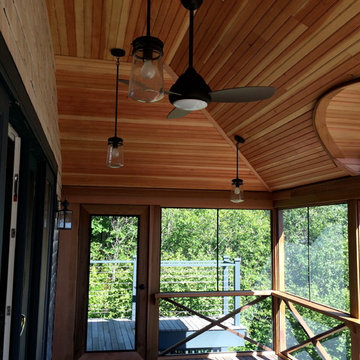
Design Group Collaborative
Esempio di un piccolo portico contemporaneo davanti casa con un portico chiuso, pedane e un tetto a sbalzo
Esempio di un piccolo portico contemporaneo davanti casa con un portico chiuso, pedane e un tetto a sbalzo
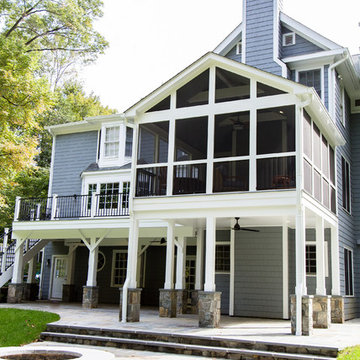
Idee per un portico minimal di medie dimensioni e dietro casa con un portico chiuso
Patii e Portici contemporanei con un portico chiuso - Foto e idee
10
