Patii e Portici contemporanei con un portico chiuso - Foto e idee
Filtra anche per:
Budget
Ordina per:Popolari oggi
41 - 60 di 1.006 foto
1 di 3
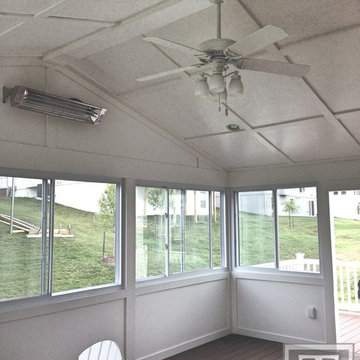
Tower Creek Construction
Esempio di un grande portico contemporaneo dietro casa con un portico chiuso, pedane e un tetto a sbalzo
Esempio di un grande portico contemporaneo dietro casa con un portico chiuso, pedane e un tetto a sbalzo
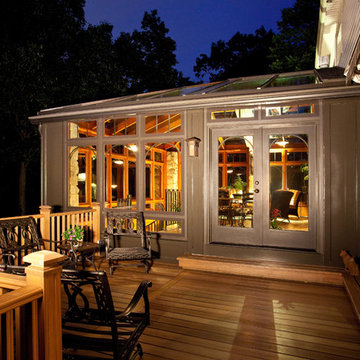
Idee per un portico design di medie dimensioni e dietro casa con pedane, un portico chiuso e un tetto a sbalzo
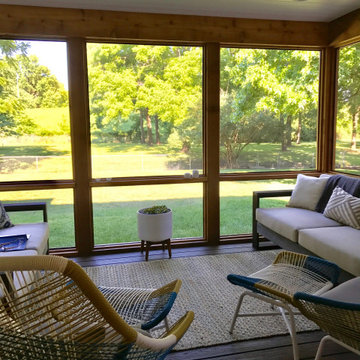
Completed project
Foto di un portico design di medie dimensioni e dietro casa con un portico chiuso, pavimentazioni in cemento e un tetto a sbalzo
Foto di un portico design di medie dimensioni e dietro casa con un portico chiuso, pavimentazioni in cemento e un tetto a sbalzo
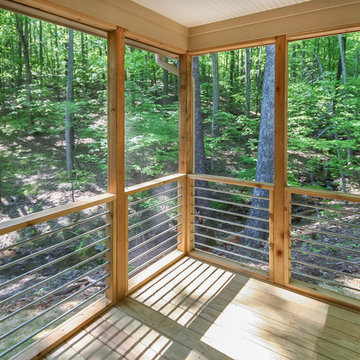
Idee per un portico minimal di medie dimensioni e dietro casa con un portico chiuso, pedane e un tetto a sbalzo
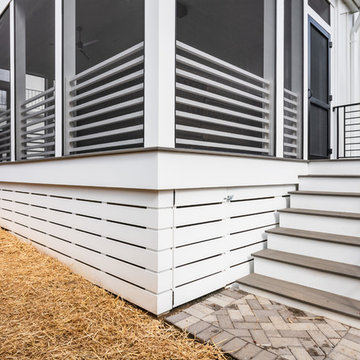
Idee per un portico design di medie dimensioni e dietro casa con un portico chiuso, pedane e un tetto a sbalzo
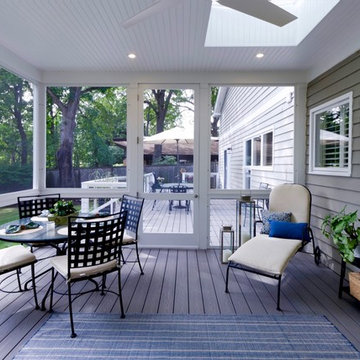
New deck and screened porch overlooking back yard. All structural wood is completely covered in composite trim and decking for a long lasting, easy to maintain structure. Custom composite handrails and stainless steel cables provide a nearly uninterrupted view of the back yard.
Architecture and photography by Omar Gutiérrez, NCARB
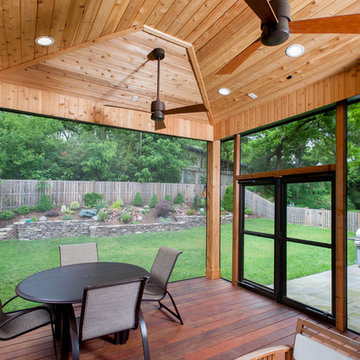
Double entry doors to the screened porch. They are capable of opening at the same time to accommodate heavy and frequent traffic. Their glass windows pull down to reveal screens.
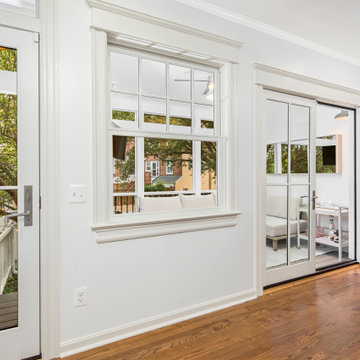
This homeowner came to us with a design for a screen porch to create a comfortable space for family and entertaining. We helped finalize materials and details, including French doors to the porch, Trex decking, low-maintenance trim, siding, and decking, and a new full-light side door that leads to stairs to access the backyard. The porch also features a beadboard ceiling, gas firepit, and a ceiling fan. Our master electrician also recommended LED tape lighting under each tread nosing for brightly lit stairs.
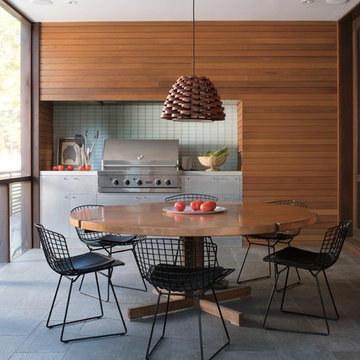
Color A (Walls): Leather Saddle Brown, Arborcoat, Semi Transparent.
Idee per un portico design con un portico chiuso, piastrelle e un tetto a sbalzo
Idee per un portico design con un portico chiuso, piastrelle e un tetto a sbalzo
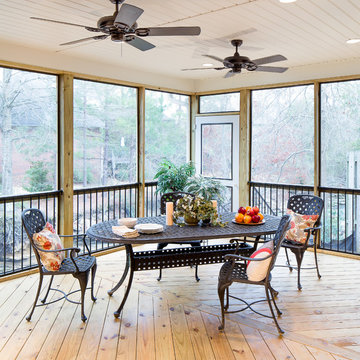
Heith Comer Photography
Idee per un portico contemporaneo di medie dimensioni e dietro casa con un portico chiuso e un tetto a sbalzo
Idee per un portico contemporaneo di medie dimensioni e dietro casa con un portico chiuso e un tetto a sbalzo
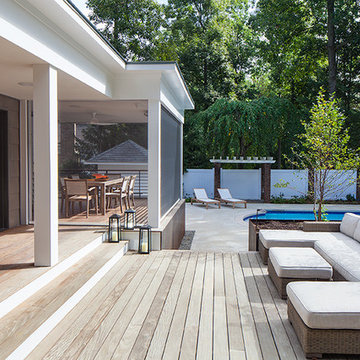
The seating area shown with the screens down.
Photographs- Peter Kublius
Esempio di un portico design con un portico chiuso, pedane e un tetto a sbalzo
Esempio di un portico design con un portico chiuso, pedane e un tetto a sbalzo
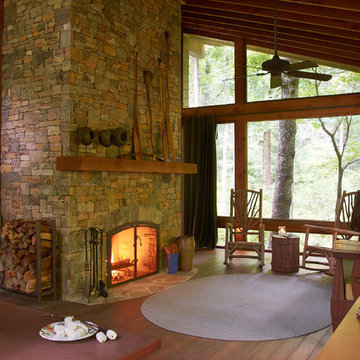
Flow from in to out and enjoy mountain living all year long.
Idee per un portico contemporaneo di medie dimensioni e dietro casa con un portico chiuso, pedane e un tetto a sbalzo
Idee per un portico contemporaneo di medie dimensioni e dietro casa con un portico chiuso, pedane e un tetto a sbalzo
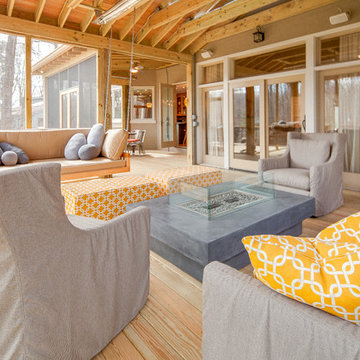
Esempio di un ampio portico minimal dietro casa con un portico chiuso, pedane e un tetto a sbalzo
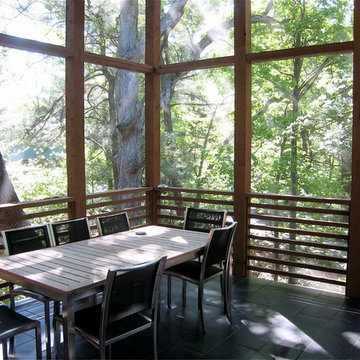
Ispirazione per un grande portico design dietro casa con un portico chiuso, piastrelle e un tetto a sbalzo
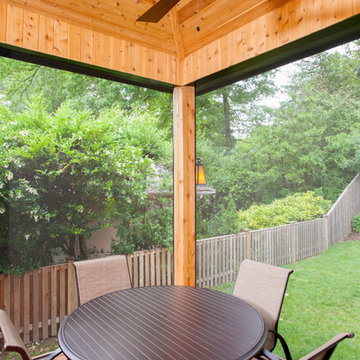
8" x 8" cedar wall post. One of five. The exterior lighting fixture was bored directly into this solid piece of wood.
Esempio di un portico minimal di medie dimensioni e dietro casa con un portico chiuso e pedane
Esempio di un portico minimal di medie dimensioni e dietro casa con un portico chiuso e pedane
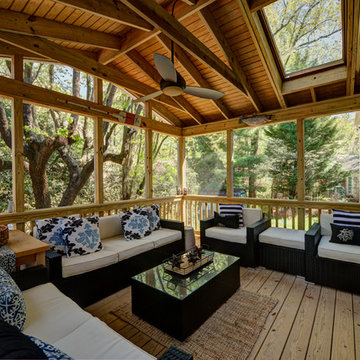
This extensive home renovation in McLean, VA featured a multi-room transformation. The kitchen, family room and living room were remodeled into an open concept space with beautiful hardwood floors throughout and recessed lighting to enhance the natural light reaching the home. With an emphasis on incorporating reclaimed products into their remodel, these MOSS customers were able to add rustic touches to their home. The home also included a basement remodel, multiple bedroom and bathroom remodels, as well as space for a laundry room, home gym and office.
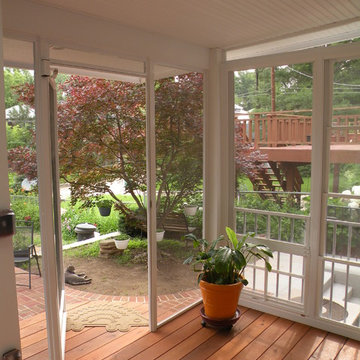
New screened-in porch and brick patio. The porch connects two levels of interior space with the backyard. The porch floor is stained cedar planks. The wall area to the right is adjacent to the sunken air condensers. Therefore, in addition to screening there is a retractable clear vinyl window system (shown retracted) that can keep warm exhaust air from blowing in, or allow screened air flow when desired.
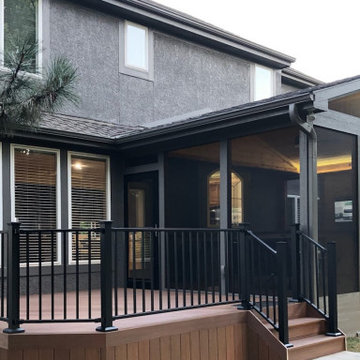
One of our most common outdoor projects actually consists of two spaces. So, you don't have to choose between a porch or deck. With a custom Archadeck of Kansas City design, you can have a porch and deck.
This Olathe Kansas screened porch and deck features:
✅ Low-maintenance, wood-look decking/porch flooring
✅ Custom lateral, solid composite decking board skirting
✅ Low-maintenance railing
✅ Open gable roof/cathedral ceiling
✅ Tongue and groove ceiling
✅ Tongue and groove TV wall
✅ Ambient rope lighting
✅ PetScreen porch screening
Ready to talk about your new porch and deck? Call Archadeck of Kansas City at (913) 851-3325 to schedule your custom design consultation.
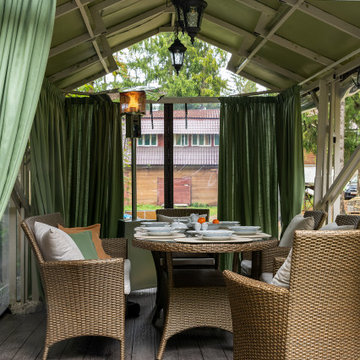
Immagine di un piccolo portico design dietro casa con un portico chiuso, pedane e un tetto a sbalzo
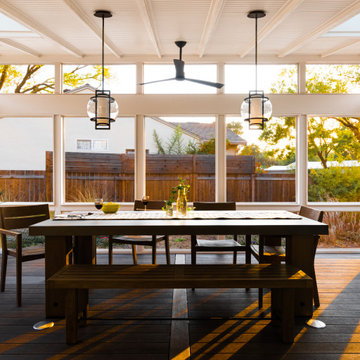
Foto di un grande portico minimal dietro casa con un portico chiuso, pedane e un tetto a sbalzo
Patii e Portici contemporanei con un portico chiuso - Foto e idee
3