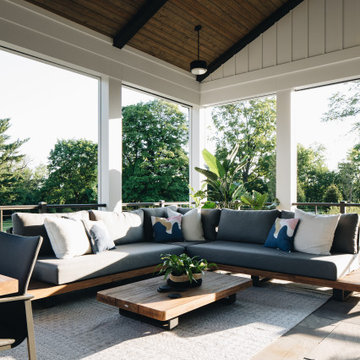Patii e Portici contemporanei con un portico chiuso - Foto e idee
Filtra anche per:
Budget
Ordina per:Popolari oggi
41 - 60 di 1.004 foto
1 di 3
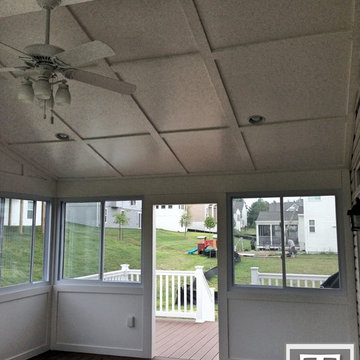
Tower Creek Construction
Idee per un grande portico minimal dietro casa con un portico chiuso, pedane e un tetto a sbalzo
Idee per un grande portico minimal dietro casa con un portico chiuso, pedane e un tetto a sbalzo

JMMDS created a woodland garden for a contemporary house on a pond in a Boston suburb that blurs the line between traditional and modern, natural and built spaces. At the front of the house, three evenly spaced fastigiate ginkgo trees (Ginkgo biloba Fastigiata) act as an openwork aerial hedge that mediates between the tall façade of the house, the front terraces and gardens, and the parking area. JMMDS created a woodland garden for a contemporary house on a pond in a Boston suburb that blurs the line between traditional and modern, natural and built spaces. To the side of the house, a stepping stone path winds past a stewartia tree through drifts of ajuga, geraniums, anemones, daylilies, and echinaceas. Photo: Bill Sumner.
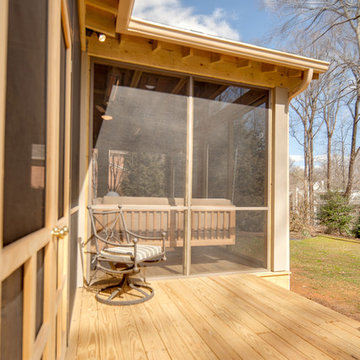
Ispirazione per un grande portico design dietro casa con un portico chiuso, pedane e un tetto a sbalzo
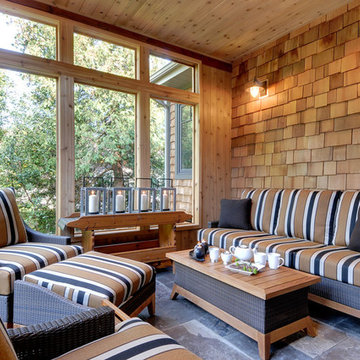
Foto di un portico minimal di medie dimensioni e dietro casa con un portico chiuso, pavimentazioni in pietra naturale e un tetto a sbalzo
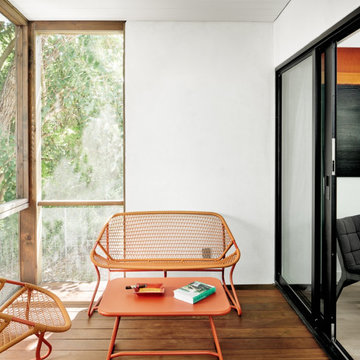
Foto di un portico design con un portico chiuso, un tetto a sbalzo e parapetto in legno
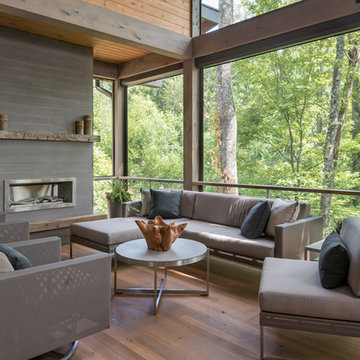
Ryan Theed
Ispirazione per un portico minimal dietro casa con un portico chiuso, pedane e un tetto a sbalzo
Ispirazione per un portico minimal dietro casa con un portico chiuso, pedane e un tetto a sbalzo
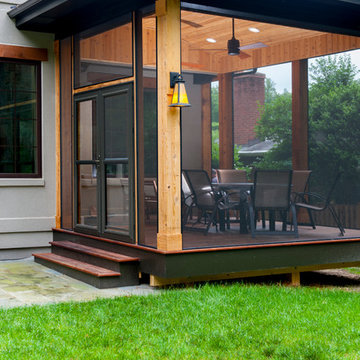
Esempio di un piccolo portico design dietro casa con un portico chiuso e pedane
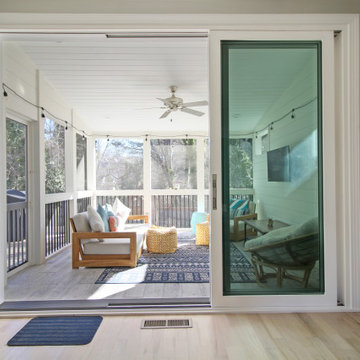
Esempio di un portico design di medie dimensioni e dietro casa con un portico chiuso, un tetto a sbalzo e parapetto in legno
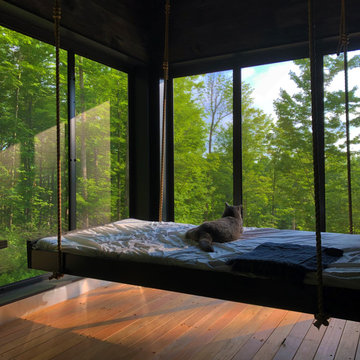
This 26' x9' screened porch is suuronded by nature.
Ippe decking with complete wataer-proofing and drain is installed below. Abundant cross ventilation during summer, keeping the bugs out.
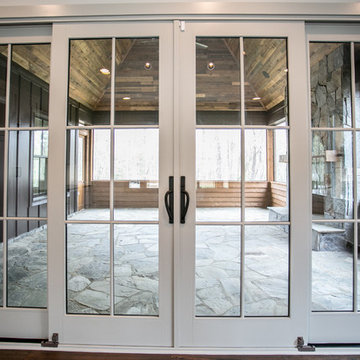
Idee per un grande portico contemporaneo dietro casa con un portico chiuso, pavimentazioni in pietra naturale e un tetto a sbalzo
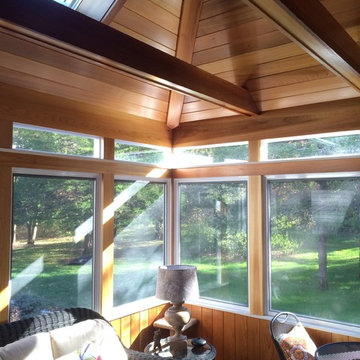
The skylights and transom windows let in lots of morning light.
Colin Healy
Idee per un portico design di medie dimensioni e dietro casa con un portico chiuso, pavimentazioni in pietra naturale e un tetto a sbalzo
Idee per un portico design di medie dimensioni e dietro casa con un portico chiuso, pavimentazioni in pietra naturale e un tetto a sbalzo
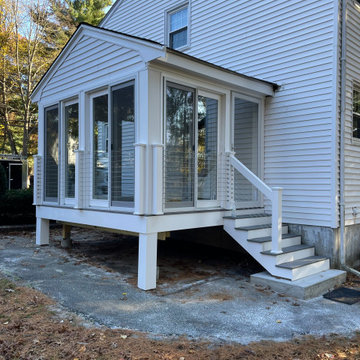
We completely rejuvenated this old deteriorated porch with rotted joists, decking, and wooden framed screens by first reconstructing the PT framing, adding a PT post and beam with two frost footings, Enclosing the underside with exterior AC Plywood, doubling the joists to every 8" oc to accept our new Fiberon composite decking, re-framing the post, adding new 60" sliders (4) and Larson Storm door/panel, complete weatherproofing with membrane flashing, New White Versatex Composite PVC trim inside and out, a new set of stairs with 4000 psi stair pad and uplift anchors, and a beautiful stainless steel cable rail to 36" height from Atlantis Cable Rail Systems. New PVC soffits and fascias also. New gutters to follow.
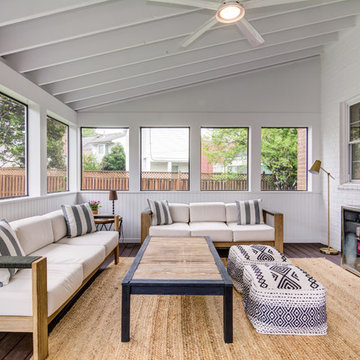
Foto di un portico design di medie dimensioni e dietro casa con un portico chiuso, pedane e un tetto a sbalzo
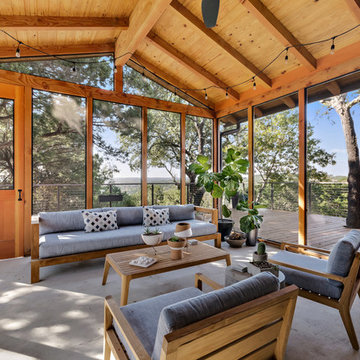
Ispirazione per un portico minimal con un portico chiuso, lastre di cemento e un tetto a sbalzo
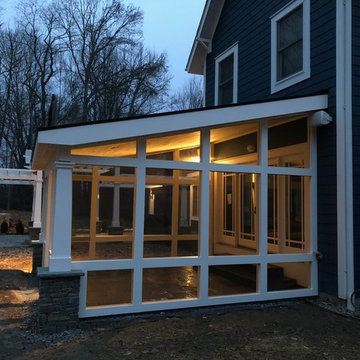
This inviting backyard in Salt Point allows the homeowner to entertain guests in any weather. A large covered porch offers a seamless transition from inside the home to the fire pit and backyard seating areas. Connected by a stone path, a nearby pergola gives guests a place to congregate for engaging conversations.
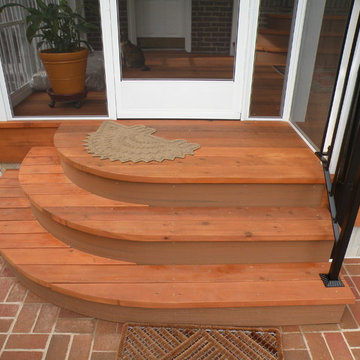
New screened-in porch and brick patio: The new interior and exterior stairway are cedar wood planks. The corners are rounded to open the steps to circulation and avoid a handrail.
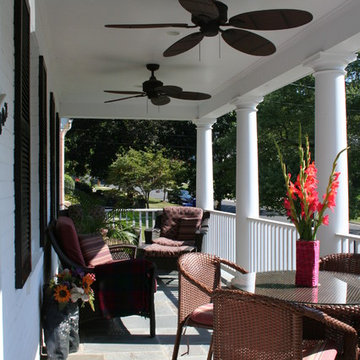
Designed and built by Land Art Design, Inc.
Idee per un portico minimal davanti casa e di medie dimensioni con pavimentazioni in pietra naturale, un tetto a sbalzo e un portico chiuso
Idee per un portico minimal davanti casa e di medie dimensioni con pavimentazioni in pietra naturale, un tetto a sbalzo e un portico chiuso
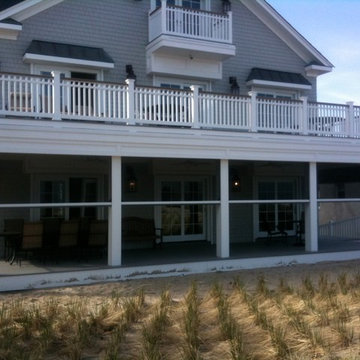
This New Jersey Beach house has Motorized retractable Screens and Hurricane Shutters to protect the home from Insects and the weather.
Esempio di un portico contemporaneo di medie dimensioni e dietro casa con un portico chiuso, pedane e un tetto a sbalzo
Esempio di un portico contemporaneo di medie dimensioni e dietro casa con un portico chiuso, pedane e un tetto a sbalzo
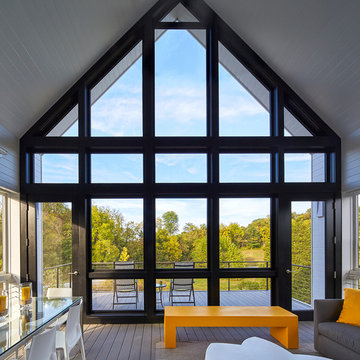
The large screened-in porch provides three season out door living. beyond the porch is an additional deck overlooking the fields.
Anice Hoachlander, Hoachlander Davis Photography LLC
Patii e Portici contemporanei con un portico chiuso - Foto e idee
3
