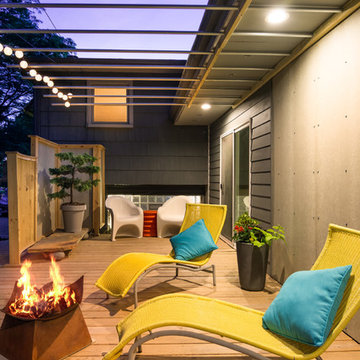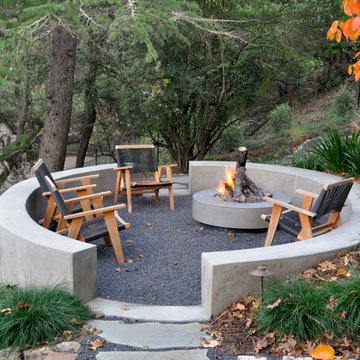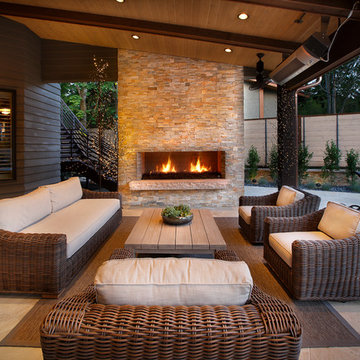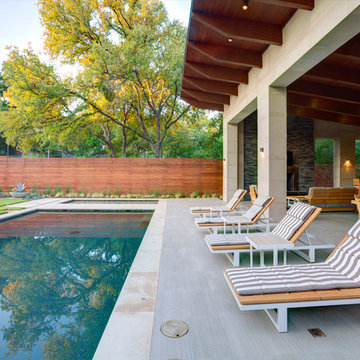Patii e Portici contemporanei con un focolare - Foto e idee
Filtra anche per:
Budget
Ordina per:Popolari oggi
81 - 100 di 7.300 foto
1 di 3
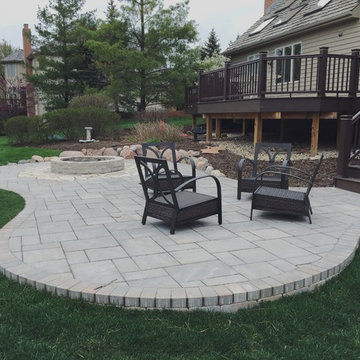
Idee per un patio o portico minimal dietro casa e di medie dimensioni con un focolare, nessuna copertura e cemento stampato
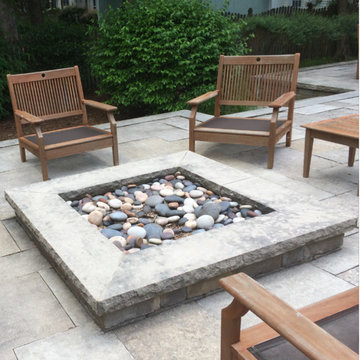
Foto di un patio o portico minimal di medie dimensioni e dietro casa con un focolare, pavimentazioni in pietra naturale e nessuna copertura
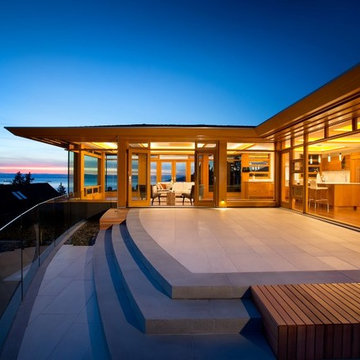
Idee per un patio o portico design di medie dimensioni e dietro casa con un focolare, lastre di cemento e nessuna copertura
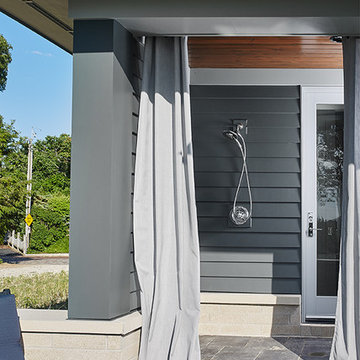
Featuring a classic H-shaped plan and minimalist details, the Winston was designed with the modern family in mind. This home carefully balances a sleek and uniform façade with more contemporary elements. This balance is noticed best when looking at the home on axis with the front or rear doors. Simple lap siding serve as a backdrop to the careful arrangement of windows and outdoor spaces. Stepping through a pair of natural wood entry doors gives way to sweeping vistas through the living and dining rooms. Anchoring the left side of the main level, and on axis with the living room, is a large white kitchen island and tiled range surround. To the right, and behind the living rooms sleek fireplace, is a vertical corridor that grants access to the upper level bedrooms, main level master suite, and lower level spaces. Serving as backdrop to this vertical corridor is a floor to ceiling glass display room for a sizeable wine collection. Set three steps down from the living room and through an articulating glass wall, the screened porch is enclosed by a retractable screen system that allows the room to be heated during cold nights. In all rooms, preferential treatment is given to maximize exposure to the rear yard, making this a perfect lakefront home.
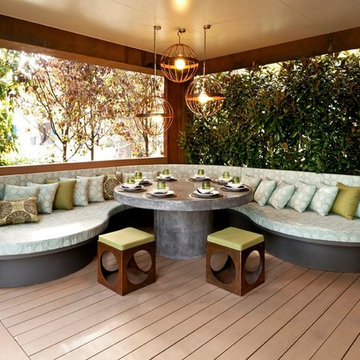
Patrick Redmond
Foto di un patio o portico minimal dietro casa con un focolare, pedane e un gazebo o capanno
Foto di un patio o portico minimal dietro casa con un focolare, pedane e un gazebo o capanno
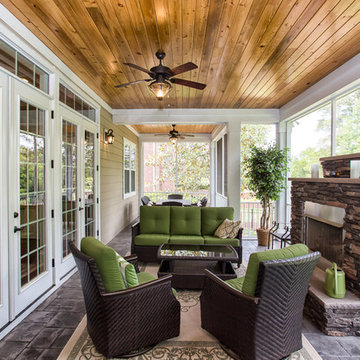
TJ Drechsel
Esempio di un grande portico contemporaneo dietro casa con un focolare, pavimentazioni in cemento e un tetto a sbalzo
Esempio di un grande portico contemporaneo dietro casa con un focolare, pavimentazioni in cemento e un tetto a sbalzo
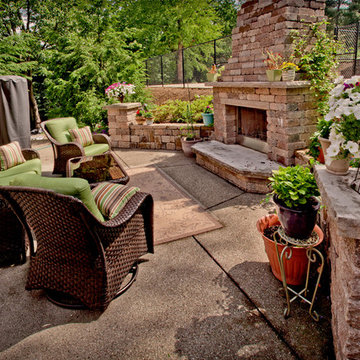
The exposed aggregate patio provides a seating area and features an unit masonry fireplace and outdoor kitchen.
Ispirazione per un piccolo patio o portico minimal dietro casa con un focolare e lastre di cemento
Ispirazione per un piccolo patio o portico minimal dietro casa con un focolare e lastre di cemento
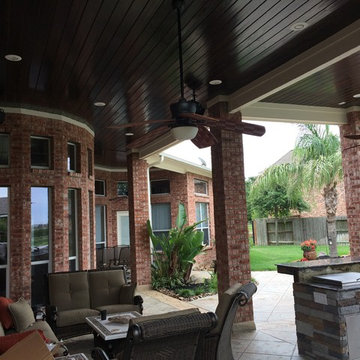
As you can see, a beautiful, dark-stained patio ceiling rises high over this patio addition design. Here's the "before" shot of the white Hardie panel ceiling before we replaced it with the dark tongue and groove boards:
Atop this wood patio ceiling is a 210-square-foot hipped roof extension off the existing house, with red brick, white trim and grey composite shutters matching the existing house. Underneath the patio ceiling sits a new outdoor kitchen and a fireplace with a seating area.
The outdoor kitchen island includes a raised countertop with bar seating for six and the following Renaissance Cooking Systems (RCS) stainless steel appliances: drop-in cooler, horizontal door, sink , single access door, trash door, 30-inch Cutlass Pro grill, double drawer/door and lowered power burner.
The gas-burning fireplace features a mounted flat-screen TV, a wooden mantel and a flagstone hearth that matches the pool coping. The family's existing wicker patio furniture was placed in the new seating area around the fireplace.
We really love the finishing materials in this patio addition design. The fireplace and exterior walls of the kitchen island are dry-stacked Chardonnay ledgestone. The countertop is Spectrus granite.
As this 3D graphic rendering shows, the new stamped concrete patio features a Versailles pattern with a contrasting border. The 645-square-foot patio under the roof addition is a lighter tan and the 1,580-square-foot patio around the pool and firepit is a darker tan, visual distinction between the two areas.
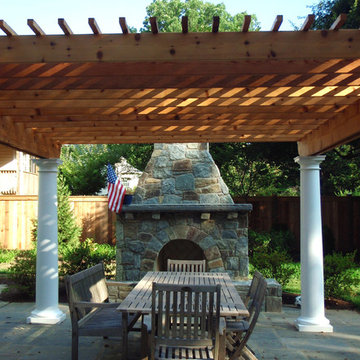
A custom pergola frames the stone fireplace and hearth to define a contemporary outdoor dining space. The fireplace design includes large field stones in an irregular pattern that echos the flagstone patio. The pergola consists of four round tapered columns with cedar wood beams and cross sections.
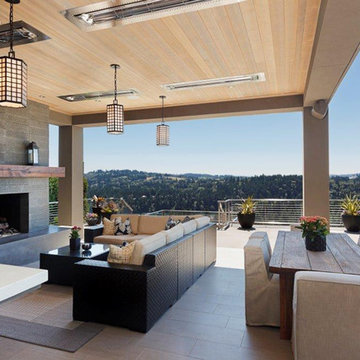
Breathtaking views set off this wonderful outdoor living space.
www.cfmfloors.com
A beautiful Northwest Contemporary home from one of our customers Interior Designer Leslie Minervini with Minervini Interiors. Stunning attention to detail was taken on this home and we were so pleased to have been a part of this stunning project.
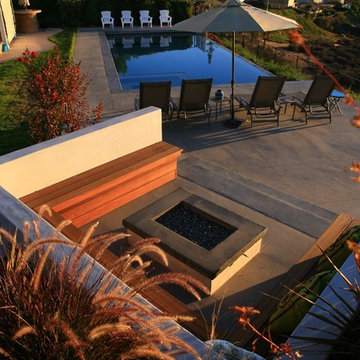
RIch Cox Photography
Ispirazione per un patio o portico contemporaneo con un focolare e nessuna copertura
Ispirazione per un patio o portico contemporaneo con un focolare e nessuna copertura
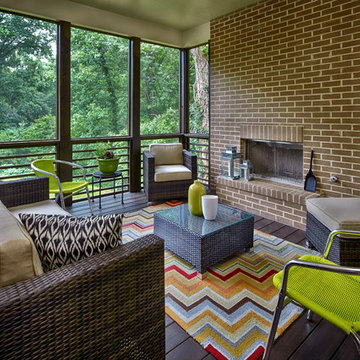
The screen porch of a Modern Prairie style home with wood burning fireplace in Brookhaven. There is also a huge deck off of the porch. The kitchen opens to the screen porch and the family room opens to the deck...making it perfect for entertaining! Built by Epic Development; Photo by Brian Gassel
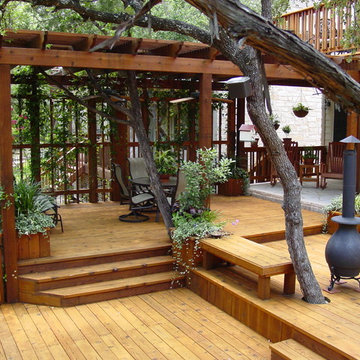
Austin Outdoor Living Group
Immagine di un grande patio o portico minimal dietro casa con un focolare, pedane e una pergola
Immagine di un grande patio o portico minimal dietro casa con un focolare, pedane e una pergola
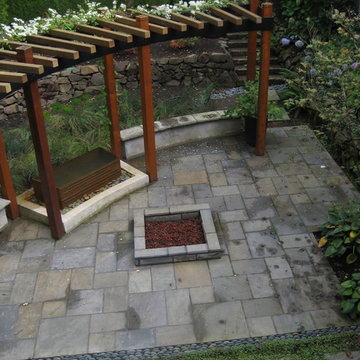
Back yard space for entertaining includes a gas fire-pit, infinity-edge water fountain, and curving steel and cedar pergola. Floor is paved with Cut Bluestone and features a soft green divider. Rain garden helps collect and divert water around the patio and down the slope. Ipe deck with stainless steel cable railings and wide easy-to-navigate steps provides dining space next to the kitchen and access to the patio below. Dry seating area below deck provides another intimate space. Front yard design takes advantage of mature maples, while updating plantings and adding lovely cedar and steel screens.
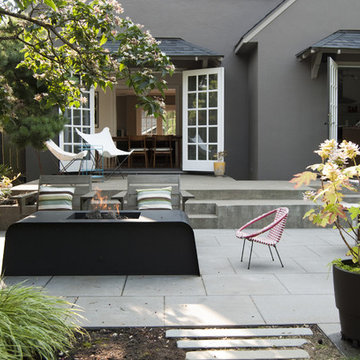
modern backyard with tudor home in Portland Oregon
Ispirazione per un patio o portico design dietro casa con un focolare e pavimentazioni in cemento
Ispirazione per un patio o portico design dietro casa con un focolare e pavimentazioni in cemento
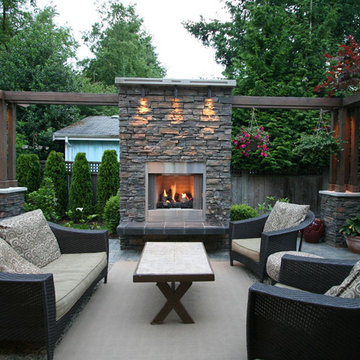
- Space has direct access from the kitchen/great room.
- Boundaries of the existing patio area were expanded with paving stones
- Lower level patio connected to the upper level with basalt steps.
- New outdoor gas fireplace anchors the outdoor living area
- Series of stone columns and wood rafters ‘frame’ the outdoor living room.
- Fireplace provides a visual screen to the unsightly view of neighbour’s shed.
- Raised hearth clad in slate provides additional seating at fireplace
- Low voltage lighting mounted to a concrete cap, ‘grazes’ the face of the ledgestone fireplace.
Patii e Portici contemporanei con un focolare - Foto e idee
5
