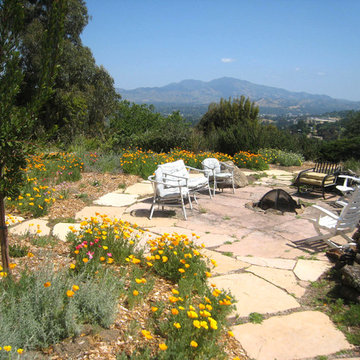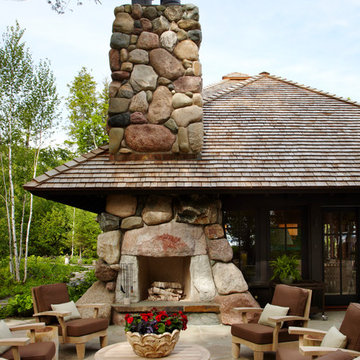Patii e Portici eclettici con un focolare - Foto e idee
Filtra anche per:
Budget
Ordina per:Popolari oggi
1 - 20 di 570 foto
1 di 3
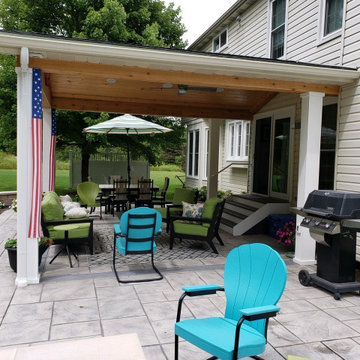
For the patio cover, we designed a roof with a stunning open-gable end. We used tongue and groove pine for the ceiling and wrapped all of the beams in cedar and posts in AZEK. If you look closely, you can see the steps we built for the doorway leading into the home. We used low-maintenance AZEK for the steps, an extremely durable material perfect for any high-traffic area. Also, bringing indoor comforts outdoors, we installed recessed can lights in the ceiling as well as everyone’s favorite, the ceiling fan.
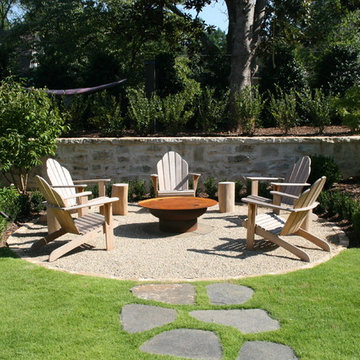
Adirondack chairs and teak stools by Gloster. Fire pit by Fire Pit Art. All available at AuthenTEAK.
Foto di un patio o portico eclettico di medie dimensioni e dietro casa con un focolare, ghiaia e nessuna copertura
Foto di un patio o portico eclettico di medie dimensioni e dietro casa con un focolare, ghiaia e nessuna copertura
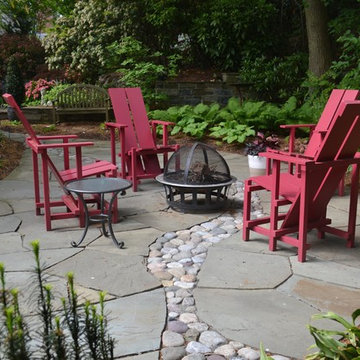
Firepit area in shady garden with river rock stream paving. Raspberry painted Wave Hill Kit chairs. Photo Leah Roberts
Foto di un patio o portico boho chic di medie dimensioni e dietro casa con un focolare e pavimentazioni in pietra naturale
Foto di un patio o portico boho chic di medie dimensioni e dietro casa con un focolare e pavimentazioni in pietra naturale
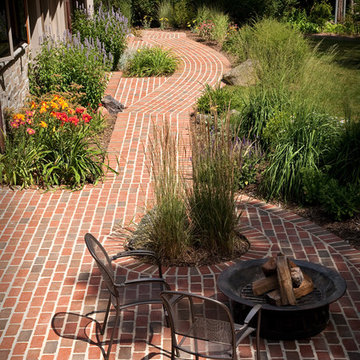
Long view of back patio and brick walk.
Westhauser Photography
Ispirazione per un patio o portico eclettico di medie dimensioni e dietro casa con pavimentazioni in mattoni e un focolare
Ispirazione per un patio o portico eclettico di medie dimensioni e dietro casa con pavimentazioni in mattoni e un focolare
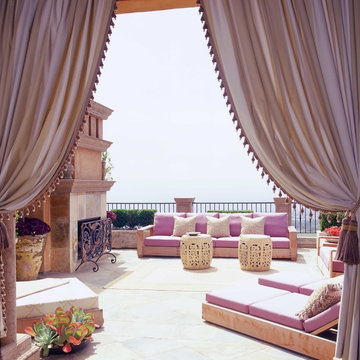
Photography by Tim Street-Porter
Foto di un patio o portico bohémian con un focolare e nessuna copertura
Foto di un patio o portico bohémian con un focolare e nessuna copertura
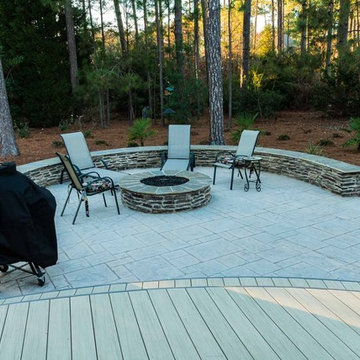
This combination outdoor living space is located in the Wildewood community of East Columbia, SC. The addition consists of a low-maintenance deck, covered porch, stamped concrete patio, outdoor kitchen and fire pit.
Photos courtesy Archadeck of Central South Carolina.
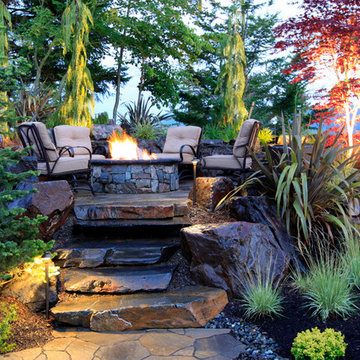
Esempio di un patio o portico bohémian dietro casa con un focolare
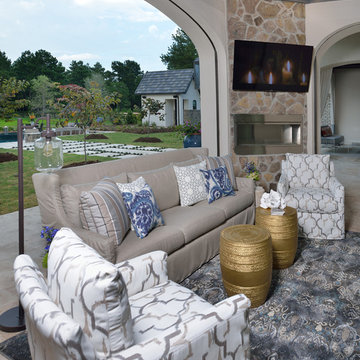
Miro Dvorscak
Peterson Homebuilders, Inc.
Paul Kevin Dix Designs
Ispirazione per un grande patio o portico eclettico dietro casa con un focolare, piastrelle e un tetto a sbalzo
Ispirazione per un grande patio o portico eclettico dietro casa con un focolare, piastrelle e un tetto a sbalzo
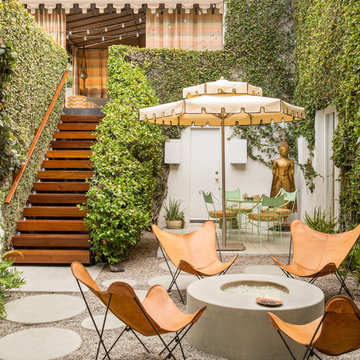
Esempio di un patio o portico eclettico di medie dimensioni e in cortile con un focolare, ghiaia e nessuna copertura
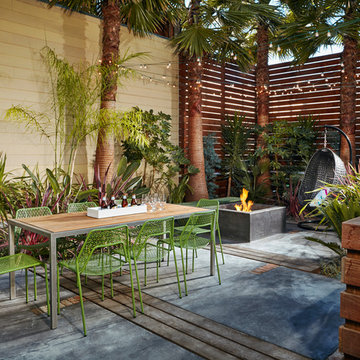
Clinton Perry Photography
Ispirazione per un patio o portico boho chic di medie dimensioni con un focolare, lastre di cemento e nessuna copertura
Ispirazione per un patio o portico boho chic di medie dimensioni con un focolare, lastre di cemento e nessuna copertura
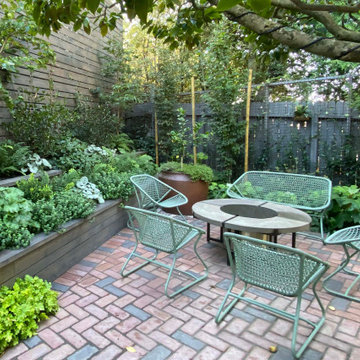
Idee per un piccolo patio o portico eclettico dietro casa con un focolare, pavimentazioni in mattoni e nessuna copertura
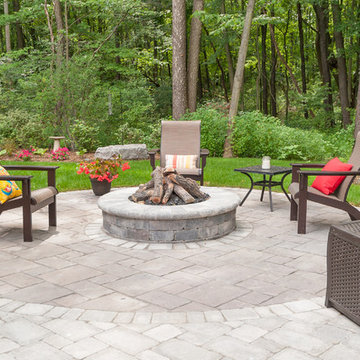
Kristian Walker
Ispirazione per un grande patio o portico bohémian dietro casa con un focolare e pavimentazioni in mattoni
Ispirazione per un grande patio o portico bohémian dietro casa con un focolare e pavimentazioni in mattoni
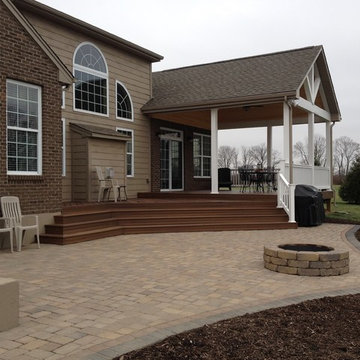
The details of the space include a spacious open porch finished in all low-maintenance materials. We used Envisions decking in “Spiced Teak” for the floor and accented the warm hues with white vinyl railing. We also wrapped the porch posts with white vinyl to extend the low-maintenance qualities and add continuity throughout the design. For the porch ceiling we used a rustic-inspired pine tongue & groove and topped it off with a ceiling fan to promote relaxation and refuge. In addition, Archadeck Outdoor Living installed a second sconce above the door(s) that lead into the porch in order to provide symmetry.
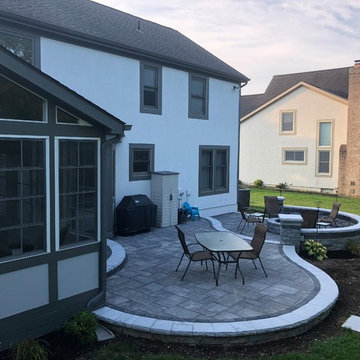
Archadeck of Columbus Delivers Year-Round Enjoyment with a 3-Season Room/Patio/Hardscape/Fire Pit Combination in Dublin, OH
Sometimes a tired, aging wooden deck just needs to be RE-tired, as in “retired,” as in replaced by a patio. That was the case for these Dublin, OH, homeowners who decided to go with a fresh, new paver patio and hardscape from Archadeck of Columbus instead of redecking or having a new deck installed. They also upgraded their screened porch by turning it into a 3-season room. Their instincts were good. Look how this stunning patio and 3-season room combination space has brought new life to their back yard!
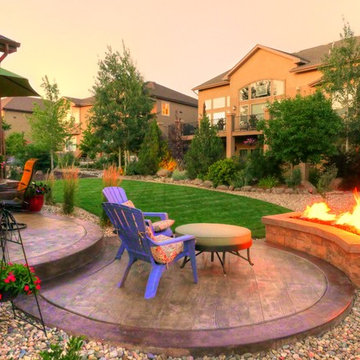
Located in Monument, this stamped concrete patio is brought to life with its colors and textures. The natural gas fire pit, constructed of manufactured block, provides convenient, year round enjoyment.
Photo by Roger Haywood
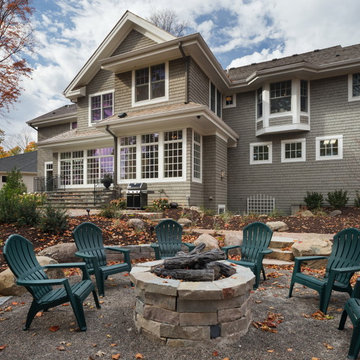
The client’s coastal New England roots inspired this Shingle style design for a lakefront lot. With a background in interior design, her ideas strongly influenced the process, presenting both challenge and reward in executing her exact vision. Vintage coastal style grounds a thoroughly modern open floor plan, designed to house a busy family with three active children. A primary focus was the kitchen, and more importantly, the butler’s pantry tucked behind it. Flowing logically from the garage entry and mudroom, and with two access points from the main kitchen, it fulfills the utilitarian functions of storage and prep, leaving the main kitchen free to shine as an integral part of the open living area.
An ARDA for Custom Home Design goes to
Royal Oaks Design
Designer: Kieran Liebl
From: Oakdale, Minnesota
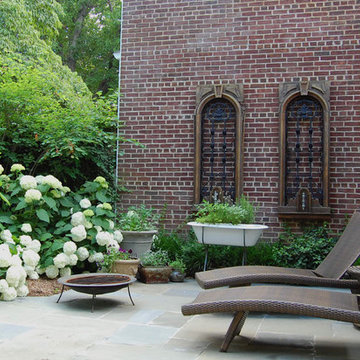
Molly Scott, RLA
The client found fabulous window grilles at a local antique shop--mounted in the back yard on the brick wall they create interest and a new texture in the lush back yard. Lounge chairs and a portable fire pit complete the space.
Installation by McHale Landscape Design, Inc.
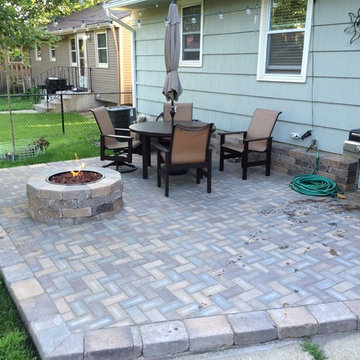
Foto di un patio o portico bohémian dietro casa con un focolare e pavimentazioni in cemento
Patii e Portici eclettici con un focolare - Foto e idee
1
