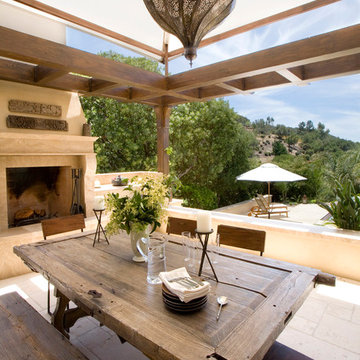Patii e Portici contemporanei con un focolare - Foto e idee
Filtra anche per:
Budget
Ordina per:Popolari oggi
61 - 80 di 7.300 foto
1 di 3
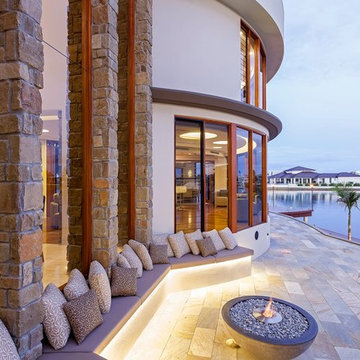
Outdoor fire pit area with inbuilt seating
photo by David Kekwick
Idee per un patio o portico contemporaneo con un focolare
Idee per un patio o portico contemporaneo con un focolare
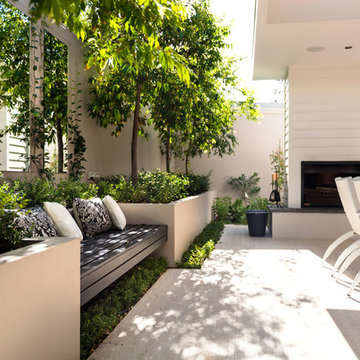
pleached hedge, garden mirror, garden beds,
Esempio di un patio o portico minimal con un focolare
Esempio di un patio o portico minimal con un focolare
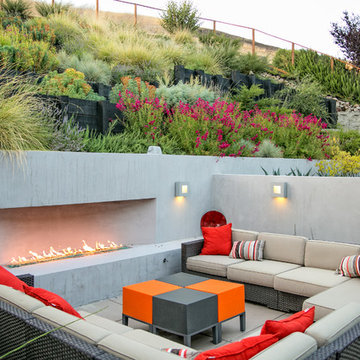
photography by Joe Dodd
Foto di un patio o portico minimal di medie dimensioni e dietro casa con un focolare e pavimentazioni in cemento
Foto di un patio o portico minimal di medie dimensioni e dietro casa con un focolare e pavimentazioni in cemento
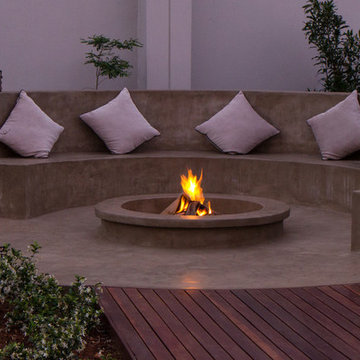
Craig de Necker, Managing Director of The Friendly Plant (Pty) Ltd
Idee per un patio o portico design con un focolare
Idee per un patio o portico design con un focolare
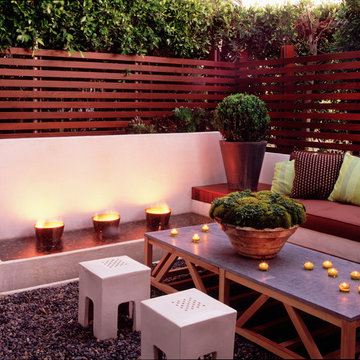
Esempio di un patio o portico design dietro casa e di medie dimensioni con ghiaia, un focolare e nessuna copertura
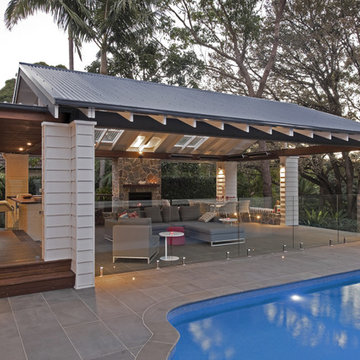
The Pavilion is a contemporary outdoor living addition to a Federation house in Roseville, NSW.
The existing house sits on a 1550sqm block of land and is a substantial renovated two storey family home. The 900sqm north facing rear yard slopes gently down from the back of the house and is framed by mature deciduous trees.
The client wanted to create something special “out the back”, to replace an old timber pergola and update the pebblecrete pool, surrounded by uneven brick paving and tubular pool fencing.
After years living in Asia, the client’s vision was for a year round, comfortable outdoor living space; shaded from the hot Australian sun, protected from the rain, and warmed by an outdoor fireplace and heaters during the cooler Sydney months.
The result is large outdoor living room, which provides generous space for year round outdoor living and entertaining and connects the house to both the pool and the deep back yard.
The Pavilion at Roseville is a new in-between space, blurring the distinction between inside and out. It celebrates the contemporary culture of outdoor living, gathering friends & family outside, around the bbq, pool and hearth.
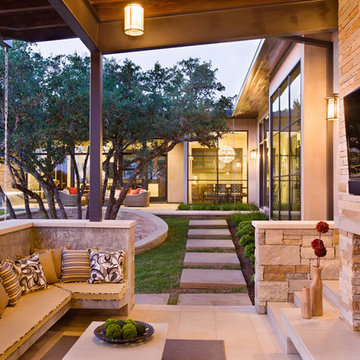
James LaRue Architecture, Paula Ables Interiors, Coles Hairston Photography
Esempio di un patio o portico contemporaneo con un focolare e un tetto a sbalzo
Esempio di un patio o portico contemporaneo con un focolare e un tetto a sbalzo
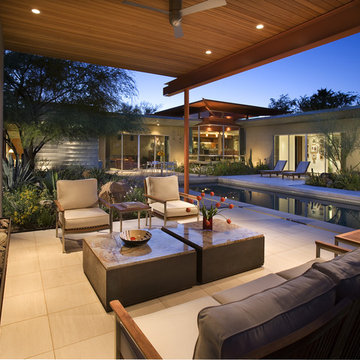
The first project of the Construction Zone, ltd. in 1992.
Foto di un patio o portico contemporaneo in cortile con un focolare
Foto di un patio o portico contemporaneo in cortile con un focolare
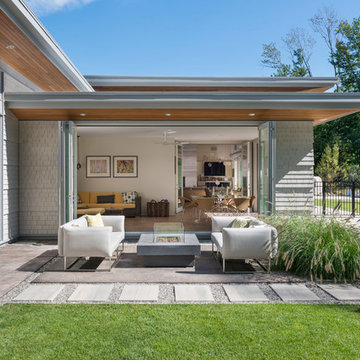
This new modern house is located in a meadow in Lenox MA. The house is designed as a series of linked pavilions to connect the house to the nature and to provide the maximum daylight in each room. The center focus of the home is the largest pavilion containing the living/dining/kitchen, with the guest pavilion to the south and the master bedroom and screen porch pavilions to the west. While the roof line appears flat from the exterior, the roofs of each pavilion have a pronounced slope inward and to the north, a sort of funnel shape. This design allows rain water to channel via a scupper to cisterns located on the north side of the house. Steel beams, Douglas fir rafters and purlins are exposed in the living/dining/kitchen pavilion.
Photo by: Nat Rea Photography

Stone Seating with bluestone walkway and patio
Immagine di un patio o portico minimal dietro casa e di medie dimensioni con un focolare, nessuna copertura e pavimentazioni in cemento
Immagine di un patio o portico minimal dietro casa e di medie dimensioni con un focolare, nessuna copertura e pavimentazioni in cemento
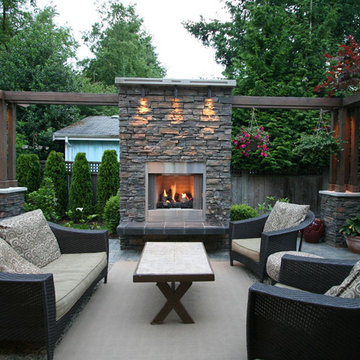
- Space has direct access from the kitchen/great room.
- Boundaries of the existing patio area were expanded with paving stones
- Lower level patio connected to the upper level with basalt steps.
- New outdoor gas fireplace anchors the outdoor living area
- Series of stone columns and wood rafters ‘frame’ the outdoor living room.
- Fireplace provides a visual screen to the unsightly view of neighbour’s shed.
- Raised hearth clad in slate provides additional seating at fireplace
- Low voltage lighting mounted to a concrete cap, ‘grazes’ the face of the ledgestone fireplace.

Palm trees tower above this tropical outdoor space that glows in the outdoor singing as the sun goes down. Included is an expansive pool, and experience- full outdoor area. Geometrical angles and elements create a complex but complete outdoor living space with a fire lounge, chaise lounge shelf, spa, outdoor living areas, outdoor kitchen, water wall, and stone tile surfaces all designed by RYAN HUGHES Design Build. Photography by Jimi Smith.
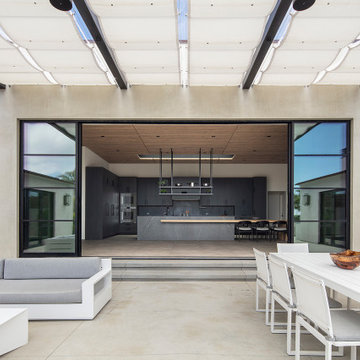
Immagine di un ampio patio o portico minimal in cortile con un focolare, lastre di cemento e un parasole
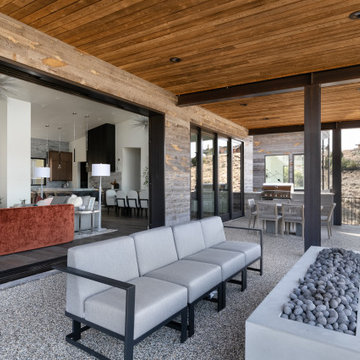
Foto di un patio o portico minimal dietro casa con un focolare, ghiaia e un tetto a sbalzo
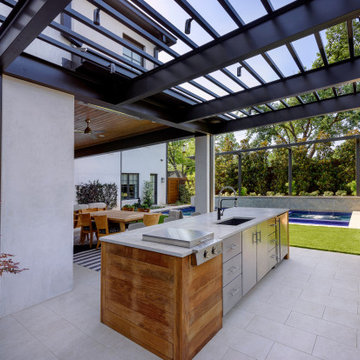
Idee per un patio o portico minimal di medie dimensioni e dietro casa con un focolare e un tetto a sbalzo
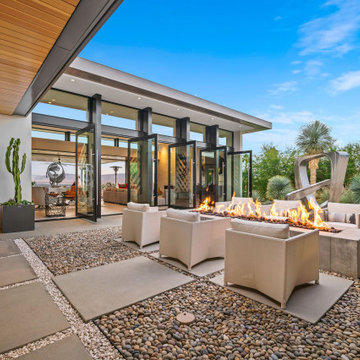
Immagine di un patio o portico minimal in cortile con un focolare e nessuna copertura
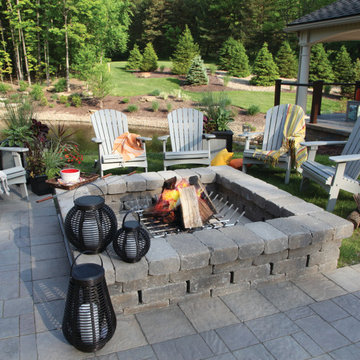
Idee per un patio o portico design di medie dimensioni e dietro casa con un focolare, pavimentazioni in cemento e nessuna copertura
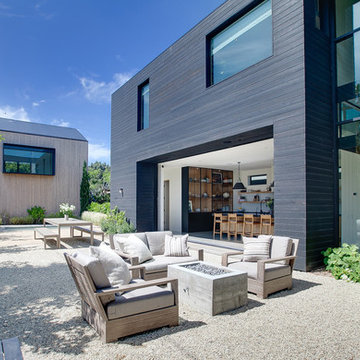
Idee per un patio o portico design dietro casa con un focolare, ghiaia e nessuna copertura
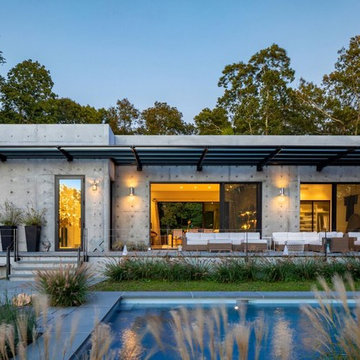
Garden view patio with unique cable railing by Keuka Studios.
Railing and stairs by Keuka Studios www.Keuka-studios.com
Photographer Evan Joseph www.Evanjoseph.com
Architect Vibeke Lichten
Patii e Portici contemporanei con un focolare - Foto e idee
4
