Patii e Portici contemporanei con piastrelle - Foto e idee
Filtra anche per:
Budget
Ordina per:Popolari oggi
161 - 180 di 3.810 foto
1 di 3
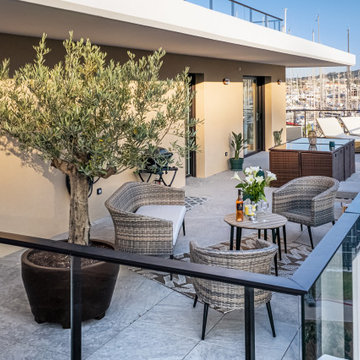
Projet de construction neuve d'un appartement de 70m² habitable composé de 2 chambres avec salle d'eaux et dressing .
Une terrasse de plus de 100m² avec vue panoramique sur le port .
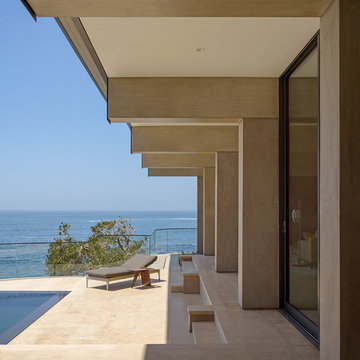
Ispirazione per un grande patio o portico contemporaneo dietro casa con piastrelle e un tetto a sbalzo
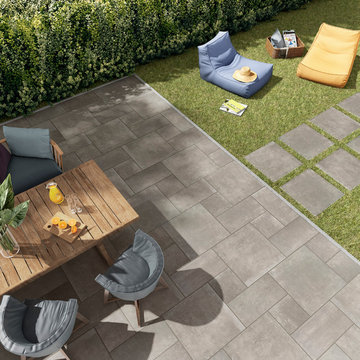
Your patio is calling for the perfect multi-size patio design! Use our Poseidon Greige Outdoor Porcelain Tile from our Mountain Hardscaping Outdoor Porcelain Tile Collection! Cut the extra pieces for a stepping stone look for a walkway to complete the look!
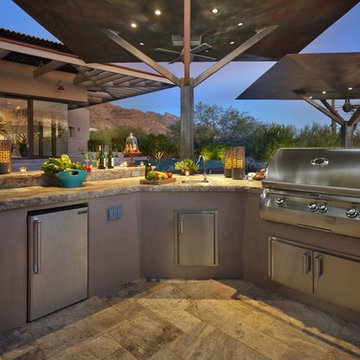
Foto di un grande patio o portico contemporaneo dietro casa con piastrelle e un gazebo o capanno
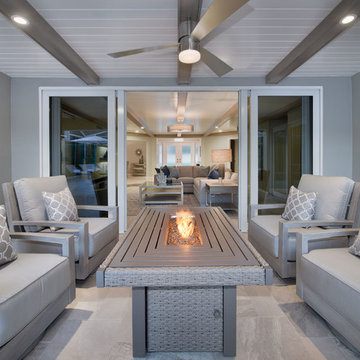
Rick Bethem
Ispirazione per un grande patio o portico design dietro casa con un focolare, piastrelle e un tetto a sbalzo
Ispirazione per un grande patio o portico design dietro casa con un focolare, piastrelle e un tetto a sbalzo
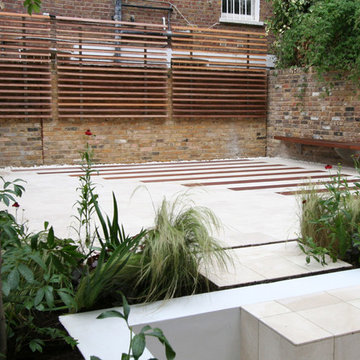
Idee per un patio o portico design dietro casa e di medie dimensioni con piastrelle e nessuna copertura
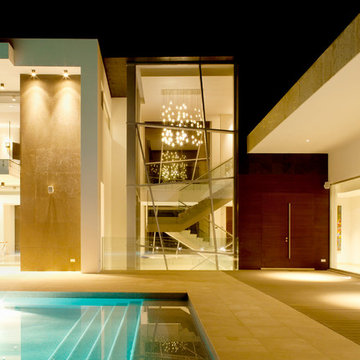
Vasco Celio
Ispirazione per un grande patio o portico contemporaneo dietro casa con piastrelle e un tetto a sbalzo
Ispirazione per un grande patio o portico contemporaneo dietro casa con piastrelle e un tetto a sbalzo
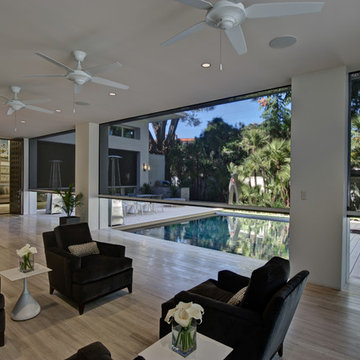
Azalea is The 2012 New American Home as commissioned by the National Association of Home Builders and was featured and shown at the International Builders Show and in Florida Design Magazine, Volume 22; No. 4; Issue 24-12. With 4,335 square foot of air conditioned space and a total under roof square footage of 5,643 this home has four bedrooms, four full bathrooms, and two half bathrooms. It was designed and constructed to achieve the highest level of “green” certification while still including sophisticated technology such as retractable window shades, motorized glass doors and a high-tech surveillance system operable just by the touch of an iPad or iPhone. This showcase residence has been deemed an “urban-suburban” home and happily dwells among single family homes and condominiums. The two story home brings together the indoors and outdoors in a seamless blend with motorized doors opening from interior space to the outdoor space. Two separate second floor lounge terraces also flow seamlessly from the inside. The front door opens to an interior lanai, pool, and deck while floor-to-ceiling glass walls reveal the indoor living space. An interior art gallery wall is an entertaining masterpiece and is completed by a wet bar at one end with a separate powder room. The open kitchen welcomes guests to gather and when the floor to ceiling retractable glass doors are open the great room and lanai flow together as one cohesive space. A summer kitchen takes the hospitality poolside.
Awards:
2012 Golden Aurora Award – “Best of Show”, Southeast Building Conference
– Grand Aurora Award – “Best of State” – Florida
– Grand Aurora Award – Custom Home, One-of-a-Kind $2,000,001 – $3,000,000
– Grand Aurora Award – Green Construction Demonstration Model
– Grand Aurora Award – Best Energy Efficient Home
– Grand Aurora Award – Best Solar Energy Efficient House
– Grand Aurora Award – Best Natural Gas Single Family Home
– Aurora Award, Green Construction – New Construction over $2,000,001
– Aurora Award – Best Water-Wise Home
– Aurora Award – Interior Detailing over $2,000,001
2012 Parade of Homes – “Grand Award Winner”, HBA of Metro Orlando
– First Place – Custom Home
2012 Major Achievement Award, HBA of Metro Orlando
– Best Interior Design
2012 Orlando Home & Leisure’s:
– Outdoor Living Space of the Year
– Specialty Room of the Year
2012 Gold Nugget Awards, Pacific Coast Builders Conference
– Grand Award, Indoor/Outdoor Space
– Merit Award, Best Custom Home 3,000 – 5,000 sq. ft.
2012 Design Excellence Awards, Residential Design & Build magazine
– Best Custom Home 4,000 – 4,999 sq ft
– Best Green Home
– Best Outdoor Living
– Best Specialty Room
– Best Use of Technology
2012 Residential Coverings Award, Coverings Show
2012 AIA Orlando Design Awards
– Residential Design, Award of Merit
– Sustainable Design, Award of Merit
2012 American Residential Design Awards, AIBD
– First Place – Custom Luxury Homes, 4,001 – 5,000 sq ft
– Second Place – Green Design
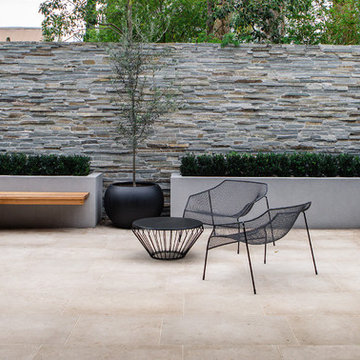
Laura Cioccia, Hello Sunday Photography
Immagine di un patio o portico contemporaneo dietro casa con piastrelle e nessuna copertura
Immagine di un patio o portico contemporaneo dietro casa con piastrelle e nessuna copertura
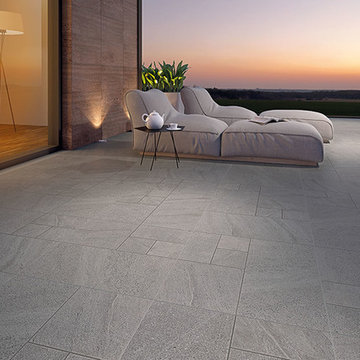
Idee per un grande patio o portico contemporaneo dietro casa con piastrelle e nessuna copertura
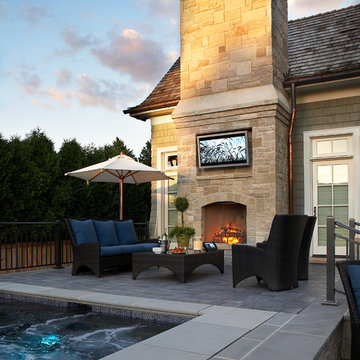
Ispirazione per un grande patio o portico design dietro casa con piastrelle, un focolare e nessuna copertura
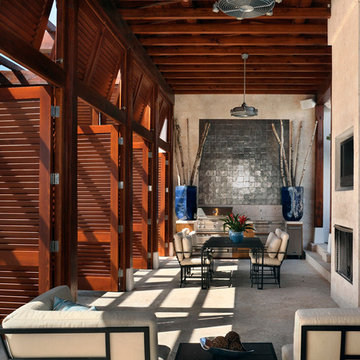
Joseph Lapeyra
Idee per un ampio patio o portico minimal dietro casa con piastrelle e un tetto a sbalzo
Idee per un ampio patio o portico minimal dietro casa con piastrelle e un tetto a sbalzo
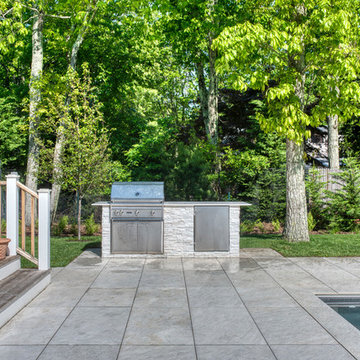
Built in barbeque porcelain pavers, revegetated border, gunite pool with set-in spa.. Liz Glasgow photographer
Immagine di un grande patio o portico contemporaneo dietro casa con piastrelle e nessuna copertura
Immagine di un grande patio o portico contemporaneo dietro casa con piastrelle e nessuna copertura
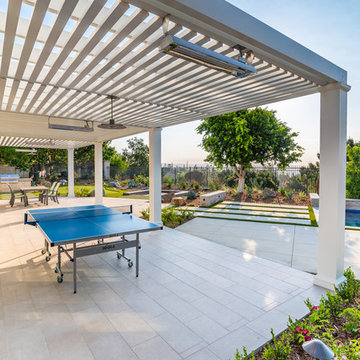
Custom aluminum wood lattice patio cover creates a great space to entertain and retreat from the outdoor elements. Indiana limestone is a nice accent for this patio.
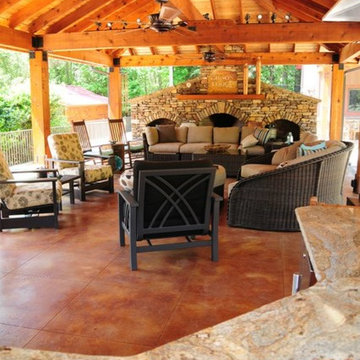
Esempio di un grande patio o portico contemporaneo dietro casa con un focolare, un gazebo o capanno e piastrelle
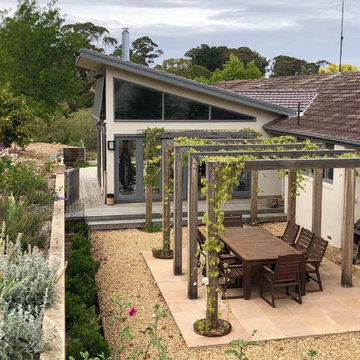
Garden room addition and courtyard
Foto di un piccolo patio o portico contemporaneo in cortile con piastrelle e una pergola
Foto di un piccolo patio o portico contemporaneo in cortile con piastrelle e una pergola
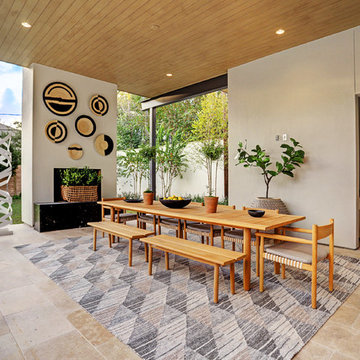
Ispirazione per un patio o portico design dietro casa con un caminetto, piastrelle e un tetto a sbalzo
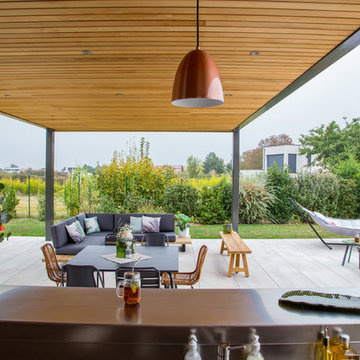
Crédits : Kina Photo
Foto di un patio o portico contemporaneo di medie dimensioni e dietro casa con piastrelle e una pergola
Foto di un patio o portico contemporaneo di medie dimensioni e dietro casa con piastrelle e una pergola
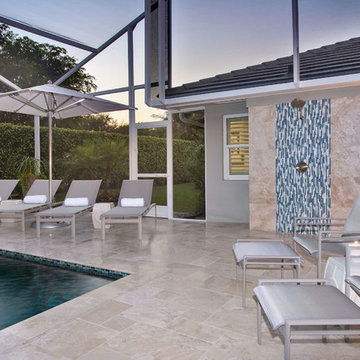
Rick Bethem
Ispirazione per un grande patio o portico design dietro casa con piastrelle e un tetto a sbalzo
Ispirazione per un grande patio o portico design dietro casa con piastrelle e un tetto a sbalzo
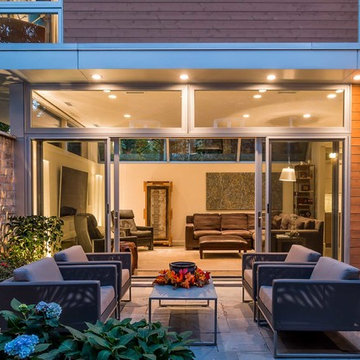
dusk shot of family room from forecourt
Photo: Van Inwegen Digital Arts
Immagine di un patio o portico contemporaneo di medie dimensioni e nel cortile laterale con piastrelle e nessuna copertura
Immagine di un patio o portico contemporaneo di medie dimensioni e nel cortile laterale con piastrelle e nessuna copertura
Patii e Portici contemporanei con piastrelle - Foto e idee
9