Patii e Portici contemporanei con piastrelle - Foto e idee
Filtra anche per:
Budget
Ordina per:Popolari oggi
141 - 160 di 3.815 foto
1 di 3
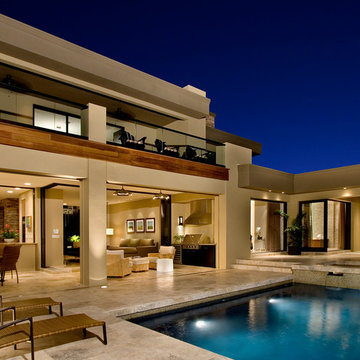
Amaryllis is almost beyond description; the entire back of the home opens seamlessly to a gigantic covered entertainment lanai and can only be described as a visual testament to the indoor/outdoor aesthetic which is commonly a part of our designs. This home includes four bedrooms, six full bathrooms, and two half bathrooms. Additional features include a theatre room, a separate private spa room near the swimming pool, a very large open kitchen, family room, and dining spaces that coupled with a huge master suite with adjacent flex space. The bedrooms and bathrooms upstairs flank a large entertaining space which seamlessly flows out to the second floor lounge balcony terrace. Outdoor entertaining will not be a problem in this home since almost every room on the first floor opens to the lanai and swimming pool. 4,516 square feet of air conditioned space is enveloped in the total square footage of 6,417 under roof area.
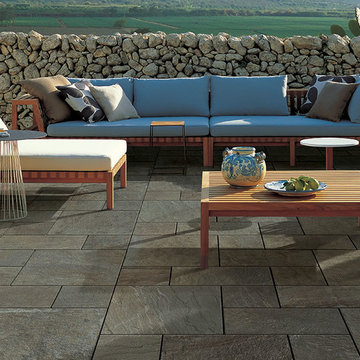
Your patio is calling for the perfect multi-size patio design! Use our Full Color Cleft Bluestone Outdoor Porcelain Tile from our Mountain Hardscaping Outdoor Porcelain Tile Collection! Made to look just like natural bluestone but with less the maintenance!
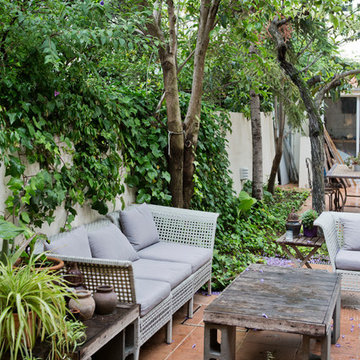
bluetomatophotos
Esempio di un patio o portico contemporaneo in cortile con nessuna copertura e piastrelle
Esempio di un patio o portico contemporaneo in cortile con nessuna copertura e piastrelle
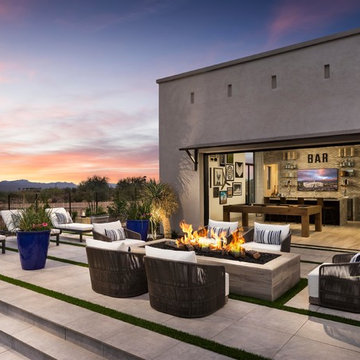
CDC Designs and Josh Caldwell Photograph
Ispirazione per un patio o portico contemporaneo dietro casa con un focolare, piastrelle e nessuna copertura
Ispirazione per un patio o portico contemporaneo dietro casa con un focolare, piastrelle e nessuna copertura
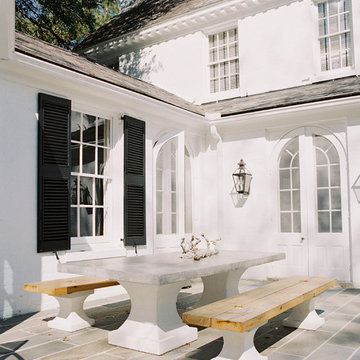
Landon Jacob Photography
www.landonjacob.com
Foto di un grande patio o portico minimal dietro casa con nessuna copertura e piastrelle
Foto di un grande patio o portico minimal dietro casa con nessuna copertura e piastrelle
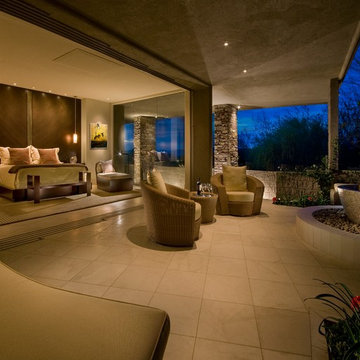
The patio on this side of the house was previously on a two-foot lower level than the bedroom, which had no view of it. We raised the patio and had a wall of pocketing patio doors added to bring the outdoors in. As this is a major remodel, it can only be appreciated if seen in its "before" state. Please go to our website to view the "before and after" photos to appreciate the transformation.
Photography by: Mark Boisclair
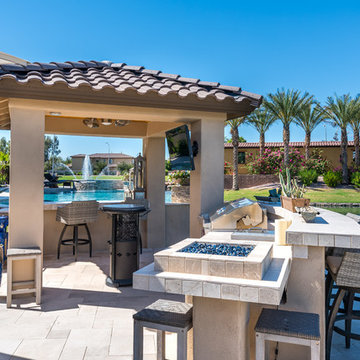
Esempio di un patio o portico contemporaneo di medie dimensioni e dietro casa con piastrelle e un gazebo o capanno
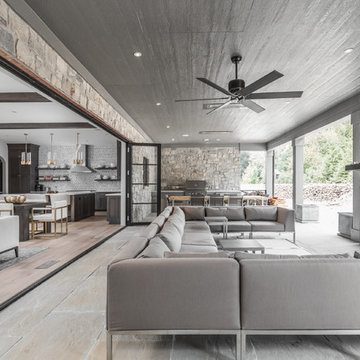
Visit http://www.litzrealestate.com/hampsteadwindows/ to find out more about our Hampstead Doors & Windows.
Also, check out our Facebook Page at https://www.facebook.com/HampsteadHomeIndy/
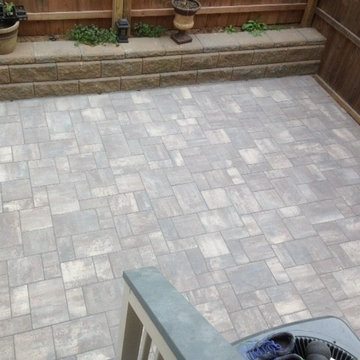
Cambridge patio, in a small backyard with very little access. Installed using Alliance Gator Base.
Esempio di un patio o portico contemporaneo di medie dimensioni e dietro casa con piastrelle e nessuna copertura
Esempio di un patio o portico contemporaneo di medie dimensioni e dietro casa con piastrelle e nessuna copertura
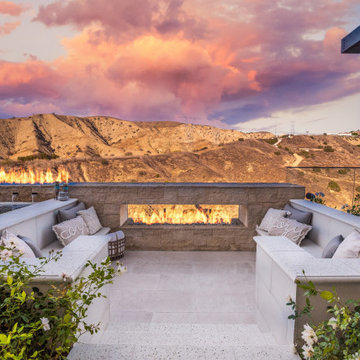
A sunken seating area w/ built-in precast concrete seating centers it's attention on a "see-through" fireplace. The adjacent hot tub and pool keeps everyone involved in the conversation.
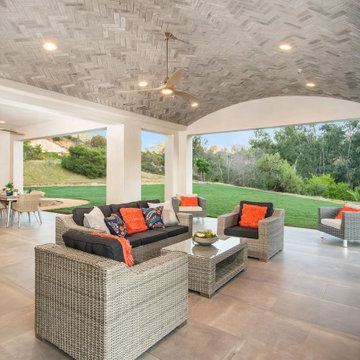
Esempio di un grande patio o portico design dietro casa con un caminetto e piastrelle
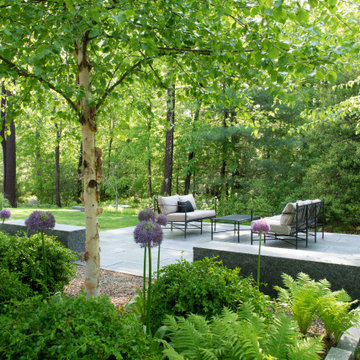
Boxwood, Birches and fern make a great mix for a modern garden
www.jfaynovakphotography.com
Idee per un grande patio o portico contemporaneo dietro casa con piastrelle e nessuna copertura
Idee per un grande patio o portico contemporaneo dietro casa con piastrelle e nessuna copertura
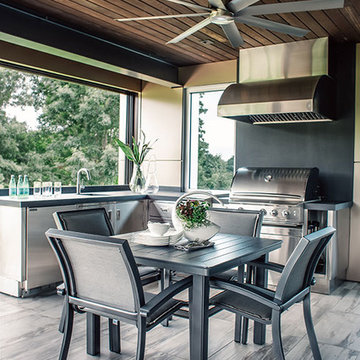
Ispirazione per un grande patio o portico design dietro casa con piastrelle e un tetto a sbalzo
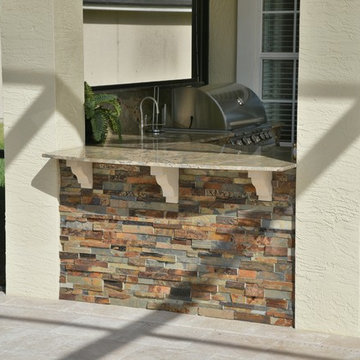
Ispirazione per un ampio patio o portico contemporaneo dietro casa con piastrelle
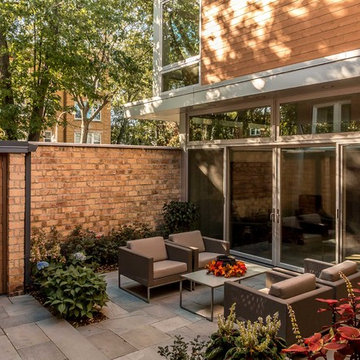
Forecourt
Photo: Van Inwegen Digital Arts
Idee per un patio o portico contemporaneo di medie dimensioni e nel cortile laterale con piastrelle e nessuna copertura
Idee per un patio o portico contemporaneo di medie dimensioni e nel cortile laterale con piastrelle e nessuna copertura
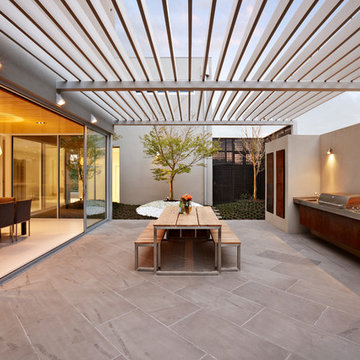
John Wheatley
Foto di un patio o portico contemporaneo di medie dimensioni e dietro casa con piastrelle e una pergola
Foto di un patio o portico contemporaneo di medie dimensioni e dietro casa con piastrelle e una pergola
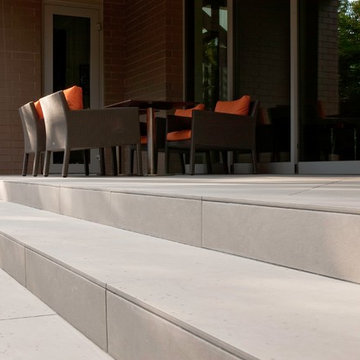
A family in West University contacted us to design a contemporary Houston landscape for them. They live on a double lot, which is large for that neighborhood. They had built a custom home on the property, and they wanted a unique indoor-outdoor living experience that integrated a modern pool into the aesthetic of their home interior.
This was made possible by the design of the home itself. The living room can be fully opened to the yard by sliding glass doors. The pool we built is actually a lap swimming pool that measures a full 65 feet in length. Not only is this pool unique in size and design, but it is also unique in how it ties into the home. The patio literally connects the living room to the edge of the water. There is no coping, so you can literally walk across the patio into the water and start your swim in the heated, lighted interior of the pool.
Even for guests who do not swim, the proximity of the water to the living room makes the entire pool-patio layout part of the exterior design. This is a common theme in modern pool design.
The patio is also notable because it is constructed from stones that fit so tightly together the joints seem to disappear. Although the linear edges of the stones are faintly visible, the surface is one contiguous whole whose linear seamlessness supports both the linearity of the home and the lengthwise expanse of the pool.
While the patio design is strictly linear to tie the form of the home to that of the pool, our modern pool is decorated with a running bond pattern of tile work. Running bond is a design pattern that uses staggered stone, brick, or tile layouts to create something of a linear puzzle board effect that captures the eye. We created this pattern to compliment the brick work of the home exterior wall, thus aesthetically tying fine details of the pool to home architecture.
At the opposite end of the pool, we built a fountain into the side of the home's perimeter wall. The fountain head is actually square, mirroring the bricks in the wall. Unlike a typical fountain, the water here pours out in a horizontal plane which even more reinforces the theme of the quadrilateral geometry and linear movement of the modern pool.
We decorated the front of the home with a custom garden consisting of small ground cover plant species. We had to be very cautious around the trees due to West U’s strict tree preservation policies. In order to avoid damaging tree roots, we had to avoid digging too deep into the earth.
The species used in this garden—Japanese Ardesia, foxtail ferns, and dwarf mondo not only avoid disturbing tree roots, but they are low-growth by nature and highly shade resistant. We also built a gravel driveway that provides natural water drainage and preserves the root zone for trees. Concrete pads cross the driveway to give the homeowners a sure-footing for walking to and from their vehicles.
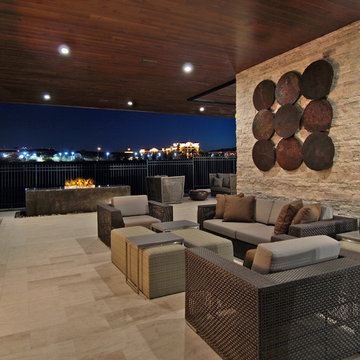
Photography: Eric Penrod
Immagine di un grande patio o portico design dietro casa con un focolare, piastrelle e un tetto a sbalzo
Immagine di un grande patio o portico design dietro casa con un focolare, piastrelle e un tetto a sbalzo
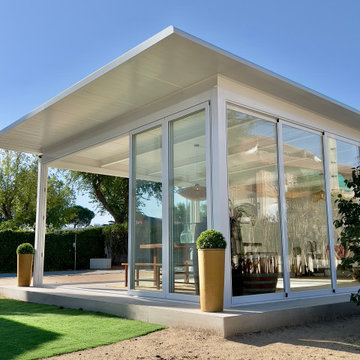
Foto di un grande portico contemporaneo nel cortile laterale con un portico chiuso e piastrelle
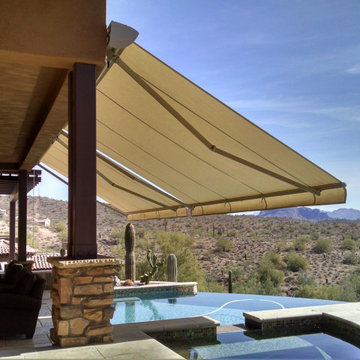
Create your own staycation with a custom, motorized retractable awning!
Immagine di un grande patio o portico design dietro casa con piastrelle e un parasole
Immagine di un grande patio o portico design dietro casa con piastrelle e un parasole
Patii e Portici contemporanei con piastrelle - Foto e idee
8