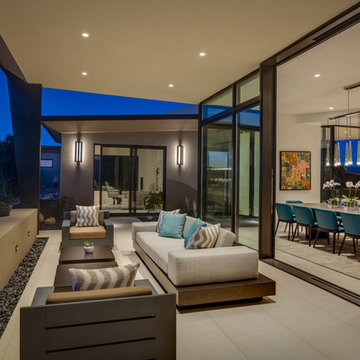Patii e Portici contemporanei con piastrelle - Foto e idee
Filtra anche per:
Budget
Ordina per:Popolari oggi
101 - 120 di 3.815 foto
1 di 3
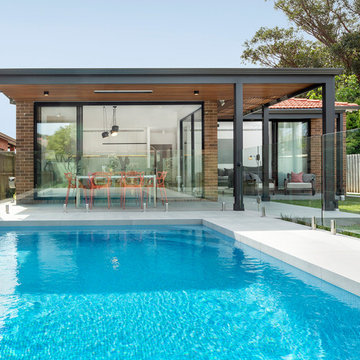
Foto di un patio o portico minimal di medie dimensioni e dietro casa con piastrelle e un gazebo o capanno
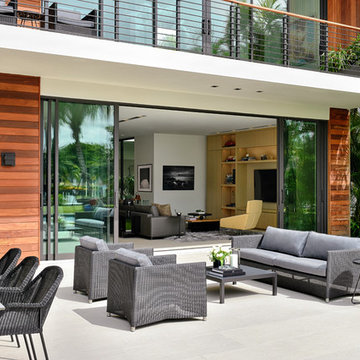
Immagine di un patio o portico minimal dietro casa con piastrelle e nessuna copertura
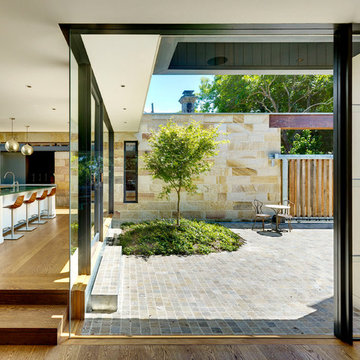
Michael Nicholson
Foto di un patio o portico minimal in cortile con piastrelle e nessuna copertura
Foto di un patio o portico minimal in cortile con piastrelle e nessuna copertura
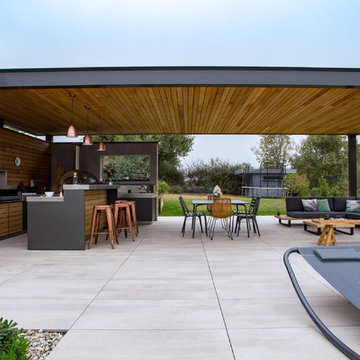
Crédits : Kina Photo
Foto di un patio o portico contemporaneo di medie dimensioni e dietro casa con piastrelle e una pergola
Foto di un patio o portico contemporaneo di medie dimensioni e dietro casa con piastrelle e una pergola
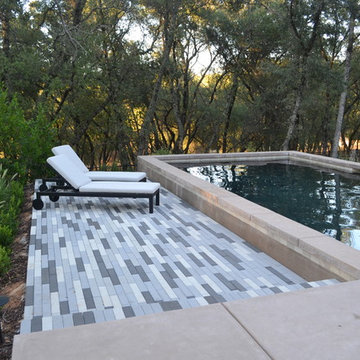
The tiles were placed to incorporate a separate patio space and to show the hand placed tile.
Ispirazione per un patio o portico contemporaneo di medie dimensioni e dietro casa con fontane e piastrelle
Ispirazione per un patio o portico contemporaneo di medie dimensioni e dietro casa con fontane e piastrelle
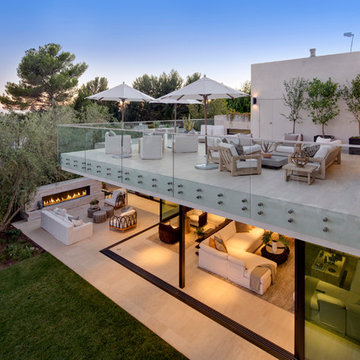
Nick Springett Photography
Foto di un ampio patio o portico minimal dietro casa con un focolare, piastrelle e un tetto a sbalzo
Foto di un ampio patio o portico minimal dietro casa con un focolare, piastrelle e un tetto a sbalzo
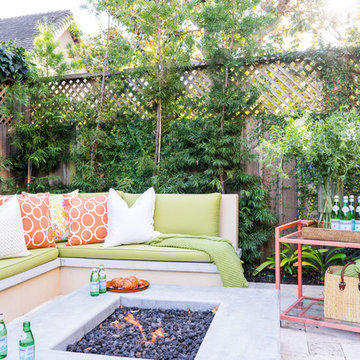
Photo by: Jacqueline Christensen
Foto di un patio o portico design dietro casa e di medie dimensioni con un focolare, piastrelle e nessuna copertura
Foto di un patio o portico design dietro casa e di medie dimensioni con un focolare, piastrelle e nessuna copertura
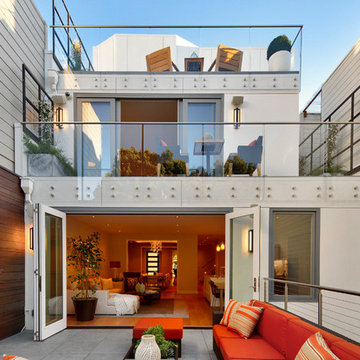
Esempio di un patio o portico minimal dietro casa con piastrelle, nessuna copertura e un caminetto
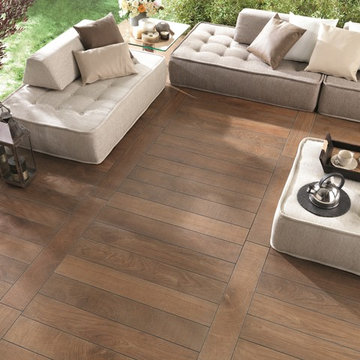
Oxford Cognac - Available at Ceramo Tiles
The Oxford range reflects all the romanticism of oak flooring, combining the warmth of fine wood with the durability of porcelain tiles. Available in widths of 143x900 and 220x900 which add character and personality when laid together. Available in a wide range of colours.
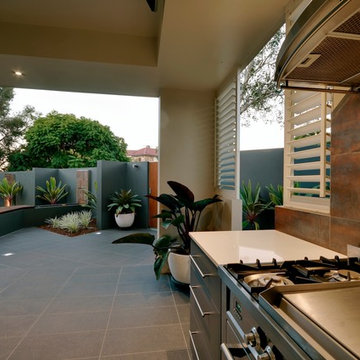
photo Tony Quinn-Jones
Idee per un grande patio o portico contemporaneo dietro casa con piastrelle
Idee per un grande patio o portico contemporaneo dietro casa con piastrelle
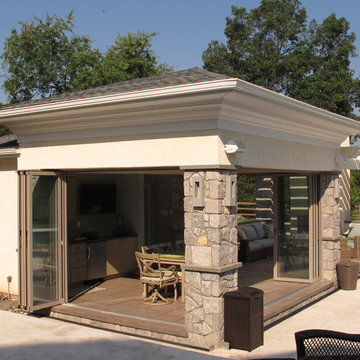
What happens when everything and everyone comes together? This project, an outdoor living and entertainment environment anchored by an OMNIA Group Architects designed poolhouse, is a perfect example of synergy of client and a team of skilled and talented professionals and craftsman. It started with a sophisticated client looking to put in a pool - but they wanted something special and the form they decided on was a beautiful shape which blended the shapes of their land, the sun and the existing house structure (also designed by OMNIA Group Architects.) The client had toyed with the idea of a cabana / pool house of some sort and contacted us to design it. We worked together to create an indoor - outdoor experience of infinite flexibility. Featuring folding walls of glass (www.nanawall.com) this wood and stone and stucco structure seamlessly blends formality and a sleek nature inspired modern character. This essence is enhanced by neutral hues which reflect the colors of the home and the pool decking. These neutrals are punctuated by natural wood browns and subtle greens on the cabinetry. The poolhouse is comprised of an encloseable dining space, an arbor capped living space which features a fireplace for cooler fall nights, a dressing area with washer dryer and ingenious OMNIA Group Architects designed cabinetry for towels and storage and finally a cool simple powder room. A typical example of the melding of features is how the vertical grain of the grass colored bamboo bar cabinet doors mimic the tall modern grasses specified by the landscape designer, Landscape Design Group. The pool was designed and built by Armond Pools. THe project is located in Skippack, Pennsylvania.
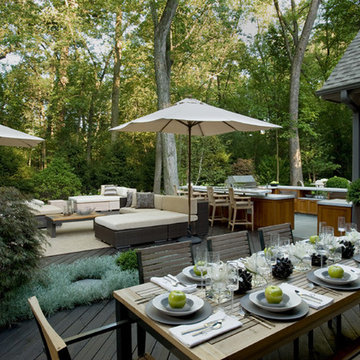
An axial garden, dining area, outdoor kitchen and lounge with over-scaled upholstered furniture from Janus et Cie, in a natural palette brings modern design into harmony with lush green surroundings.
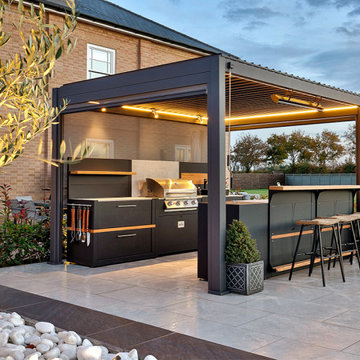
Esempio di un piccolo patio o portico design dietro casa con piastrelle e una pergola
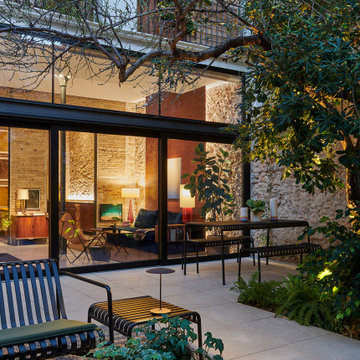
Patio interior loft moderno en sitges de diseño contemporaneo, Barcelona
Esempio di un patio o portico minimal dietro casa con piastrelle
Esempio di un patio o portico minimal dietro casa con piastrelle
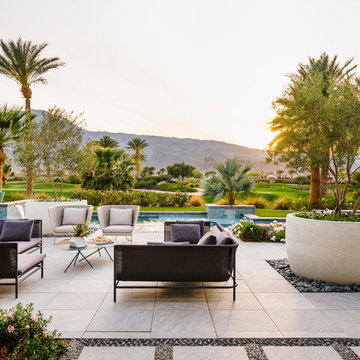
Photo by Lance Gerber
Immagine di un grande patio o portico contemporaneo dietro casa con piastrelle, fontane e nessuna copertura
Immagine di un grande patio o portico contemporaneo dietro casa con piastrelle, fontane e nessuna copertura
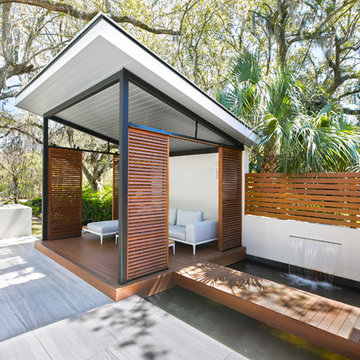
Patrick Brickman Photographer
Esempio di un grande patio o portico contemporaneo davanti casa con fontane, piastrelle e un gazebo o capanno
Esempio di un grande patio o portico contemporaneo davanti casa con fontane, piastrelle e un gazebo o capanno
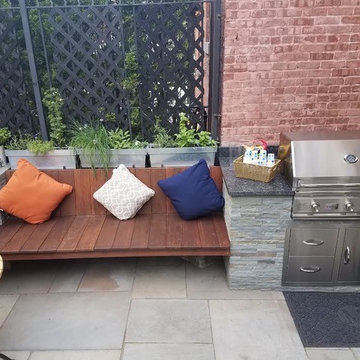
Idee per un patio o portico minimal di medie dimensioni e dietro casa con piastrelle e nessuna copertura
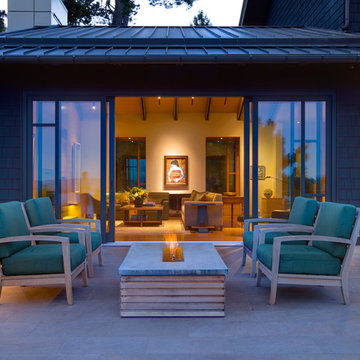
Steve Keating
Immagine di un grande patio o portico design dietro casa con un focolare, piastrelle e un tetto a sbalzo
Immagine di un grande patio o portico design dietro casa con un focolare, piastrelle e un tetto a sbalzo
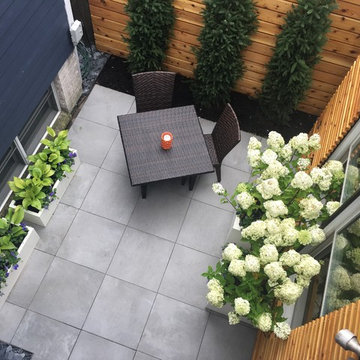
This small backyard landscape sandwiched between home and garage, was transformed from a drab weed patch into a stunning outdoor breakfast nook! Porcelain patio pavers were carefully installed for improved drainage to move water away from the home. A new cedar fence was installed between neighboring lots. A custom cedar trellis was installed over the garage facade, to draw attention away from the garage siding, framing windows and foliage. Pretty white planters, large hydrangea blooms, crisp lime green hostas and purple pansies add color and brightness to this shaded retreat. LED lighting and irrigation systems were also integrated into the landscape.
Patii e Portici contemporanei con piastrelle - Foto e idee
6
