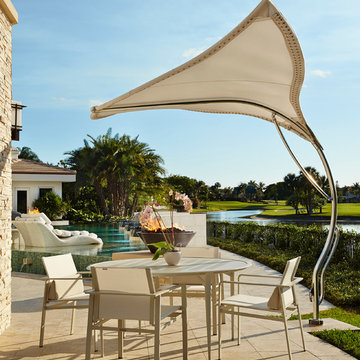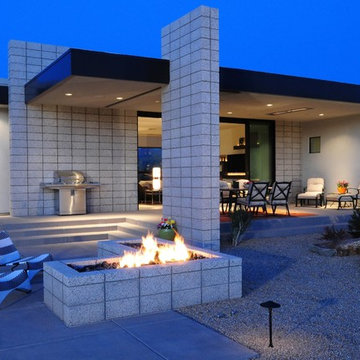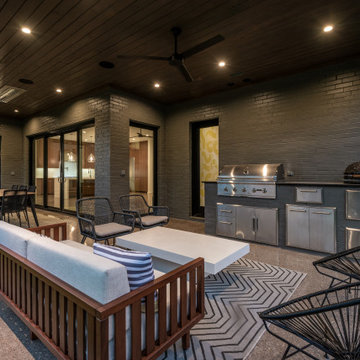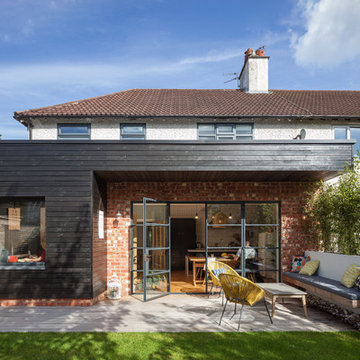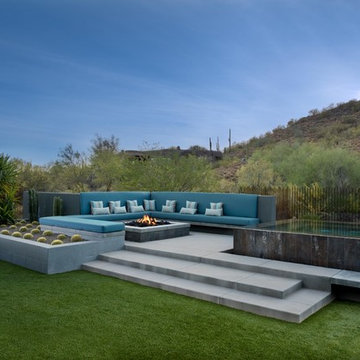Patii e Portici contemporanei blu - Foto e idee
Filtra anche per:
Budget
Ordina per:Popolari oggi
81 - 100 di 11.425 foto
1 di 3
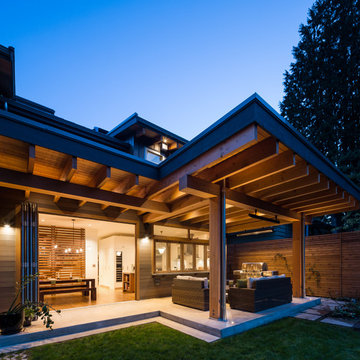
Contractor: Naikoon Contracting Ltd
Photography: Ema Peter
Foto di un patio o portico design di medie dimensioni e dietro casa con lastre di cemento, un tetto a sbalzo e un giardino in vaso
Foto di un patio o portico design di medie dimensioni e dietro casa con lastre di cemento, un tetto a sbalzo e un giardino in vaso
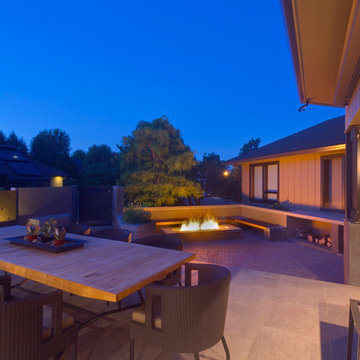
Photo by: Rick Keating
Foto di un patio o portico contemporaneo di medie dimensioni e in cortile con piastrelle e un tetto a sbalzo
Foto di un patio o portico contemporaneo di medie dimensioni e in cortile con piastrelle e un tetto a sbalzo
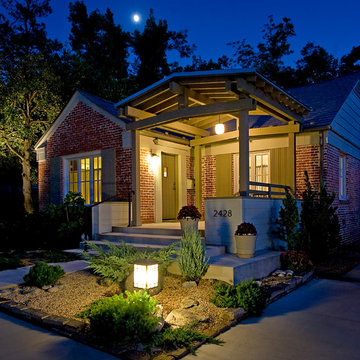
Immagine di un portico contemporaneo di medie dimensioni e davanti casa con lastre di cemento e una pergola
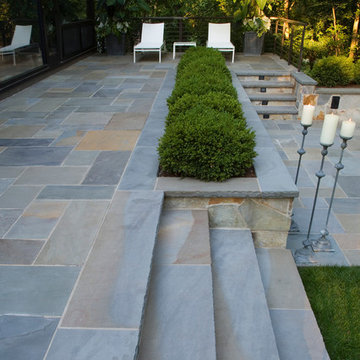
Landscape Architect: The Garden Consultants, Inc.;
Photography: Linda Oyama Bryan
Esempio di un patio o portico design di medie dimensioni e dietro casa con pavimentazioni in pietra naturale
Esempio di un patio o portico design di medie dimensioni e dietro casa con pavimentazioni in pietra naturale
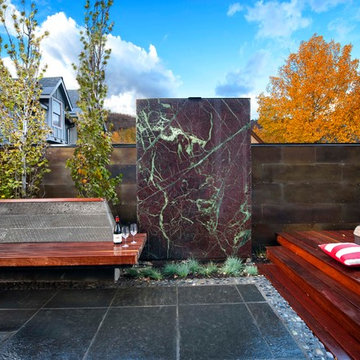
Doug Burke
Esempio di un piccolo patio o portico contemporaneo dietro casa con un focolare, pavimentazioni in pietra naturale e una pergola
Esempio di un piccolo patio o portico contemporaneo dietro casa con un focolare, pavimentazioni in pietra naturale e una pergola
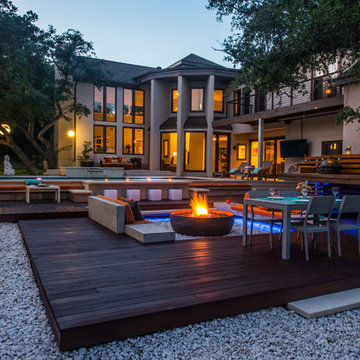
Photographed by David De Gendt
Immagine di un patio o portico contemporaneo dietro casa con un focolare, pedane e nessuna copertura
Immagine di un patio o portico contemporaneo dietro casa con un focolare, pedane e nessuna copertura
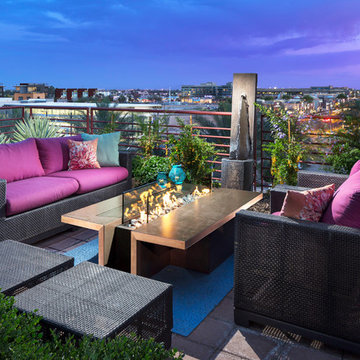
Incorporating the elements of fire and water this patio arrangement makes use of Feng Shui principles for the client.
(Photo by: High Res Photography)
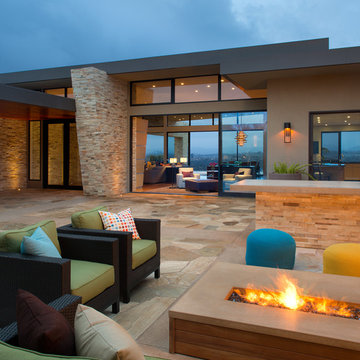
Brady Architectural Photography
Esempio di un grande patio o portico contemporaneo dietro casa con un focolare, nessuna copertura e pavimentazioni in pietra naturale
Esempio di un grande patio o portico contemporaneo dietro casa con un focolare, nessuna copertura e pavimentazioni in pietra naturale
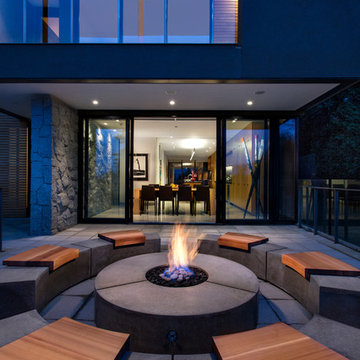
The award winning Social Circle Fire pit and bench ensemble comes in at just under 10 feet in diameter, it features a central fire pit and movable bench seats. This solid piece is made of concrete and western red cedar, and features a low profile that encourages people to lean in, enjoy the fire and conversation!
Awards : International Interior Design Association (IIDA) - Best Product Design - Outdoor Seating, 2014.
Photo credit: Provoke Studios
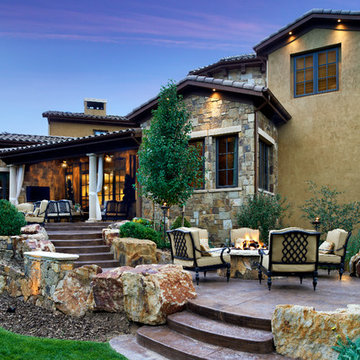
This back yard was designed to include multi-level sitting areas. Patio constructed with stamped concrete, Gold-Ore Boulders used for retaining lower area. Gas Fire pit makes for focal point of lower area. Littleton, Colorado.
Photo: Ron Ruscio
Browne and Associates Custom Landscapes.
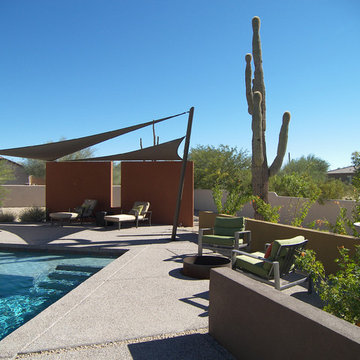
This back yard was a blank slate behind a 2-year-old North Scottsdale home. The new site walls, angular pool, vertical plants create structure. The shade sail with battered posts creates much-needed shade and the steel fire pit is a fun gathering spot at night.
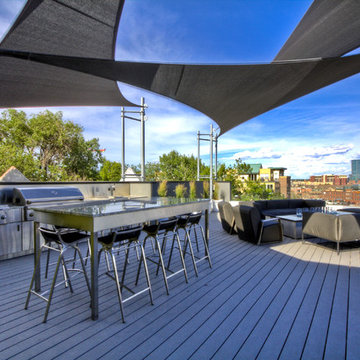
Immagine di un grande patio o portico design dietro casa con pedane e un parasole
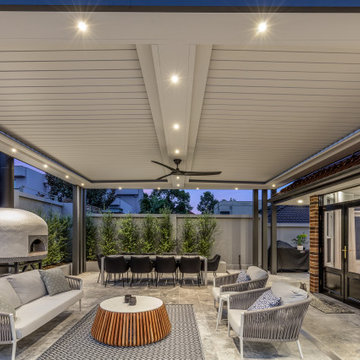
This Bella Vista pergola area adds a new dimension to the home. Sitting conveniently next to the in-ground pool, it is furnished with comfortable outdoor lounge seating, 10-seat dining table, and a woodfire pizza oven.
Opening Roof Specialists gave special attention to all the finishing touches. The natural pergola colour scheme is matched to its surroundings, making it a calming and harmonious space to be in.
Complete with LED lights, ceiling fan, and motorised opening louvres, entertaining guests by the poolside has never been more luxurious!
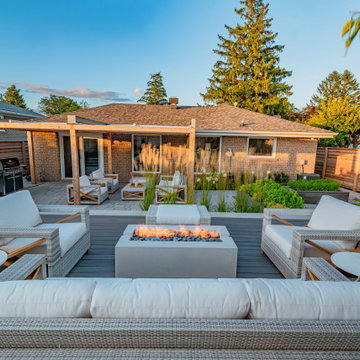
The previous state of the client's backyard did not function as they needed it to, nor did it reflect their taste. They wanted enough space for entertaining company, but also somewhere comfortable to relax just the two of them. They wanted to display some of their unique sculptures, which we needed to consider throughout the design.
A pergola off the house created an intimate space for them to unwind with a cup of coffee in the morning. A few steps away is a second lounge area with a fire feature, this was designed to accommodate for the grade change of the yard. Walls and steps frame the space and tie into the built vegetable beds. From any angle of the property you are able to look onto green garden beds, which create a soft division in front of the new fencing and is the perfect way to add colour back into the landscape.
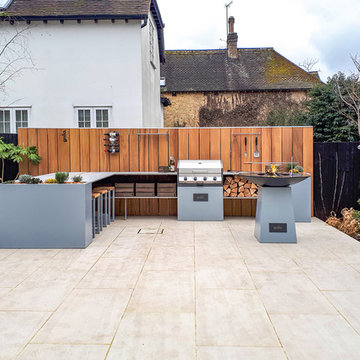
Outdoor kitchen project in Tunbridge Wells with 7-seat integrated bar-height table, integrated four-burner gas grill, Chef’s Anvil wood-burning barbeque, two planters and custom-height iroko uprights.
Garden design by Karen McClure Garden & Landscape Design, karenmcclure.co.uk
Patii e Portici contemporanei blu - Foto e idee
5
