Patii e Portici contemporanei ampi - Foto e idee
Filtra anche per:
Budget
Ordina per:Popolari oggi
41 - 60 di 1.776 foto
1 di 3
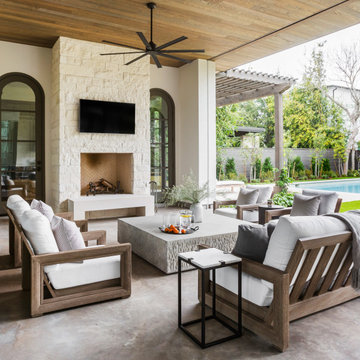
Outdoor Living
Ispirazione per un ampio patio o portico contemporaneo dietro casa con un tetto a sbalzo, un caminetto e lastre di cemento
Ispirazione per un ampio patio o portico contemporaneo dietro casa con un tetto a sbalzo, un caminetto e lastre di cemento
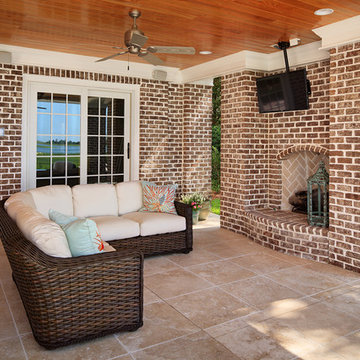
Contemporary North Carolina Brick home featuring "Walnut Creek Tudor" brick exterior and columns using Holcim White mortar.
Esempio di un ampio patio o portico minimal
Esempio di un ampio patio o portico minimal
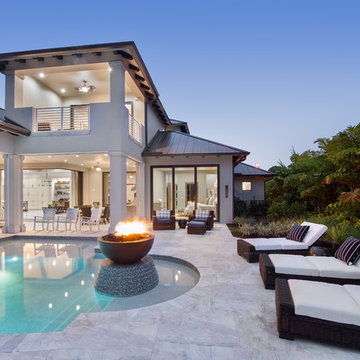
Giovanni Photography
Ispirazione per un ampio patio o portico minimal dietro casa con un focolare, piastrelle e un tetto a sbalzo
Ispirazione per un ampio patio o portico minimal dietro casa con un focolare, piastrelle e un tetto a sbalzo
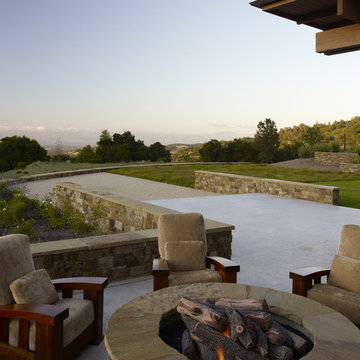
Who says green and sustainable design has to look like it? Designed to emulate the owner’s favorite country club, this fine estate home blends in with the natural surroundings of it’s hillside perch, and is so intoxicatingly beautiful, one hardly notices its numerous energy saving and green features.
Durable, natural and handsome materials such as stained cedar trim, natural stone veneer, and integral color plaster are combined with strong horizontal roof lines that emphasize the expansive nature of the site and capture the “bigness” of the view. Large expanses of glass punctuated with a natural rhythm of exposed beams and stone columns that frame the spectacular views of the Santa Clara Valley and the Los Gatos Hills.
A shady outdoor loggia and cozy outdoor fire pit create the perfect environment for relaxed Saturday afternoon barbecues and glitzy evening dinner parties alike. A glass “wall of wine” creates an elegant backdrop for the dining room table, the warm stained wood interior details make the home both comfortable and dramatic.
The project’s energy saving features include:
- a 5 kW roof mounted grid-tied PV solar array pays for most of the electrical needs, and sends power to the grid in summer 6 year payback!
- all native and drought-tolerant landscaping reduce irrigation needs
- passive solar design that reduces heat gain in summer and allows for passive heating in winter
- passive flow through ventilation provides natural night cooling, taking advantage of cooling summer breezes
- natural day-lighting decreases need for interior lighting
- fly ash concrete for all foundations
- dual glazed low e high performance windows and doors
Design Team:
Noel Cross+Architects - Architect
Christopher Yates Landscape Architecture
Joanie Wick – Interior Design
Vita Pehar - Lighting Design
Conrado Co. – General Contractor
Marion Brenner – Photography
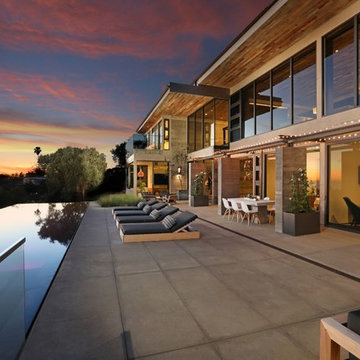
Idee per un ampio patio o portico design dietro casa con un caminetto, pavimentazioni in cemento e nessuna copertura
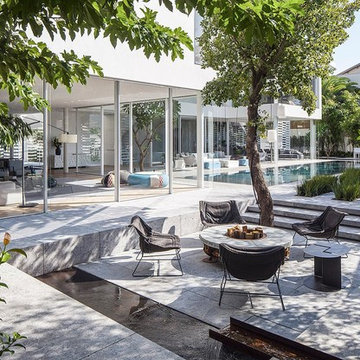
Large format porcelain tiles for external use including steps and risers
Foto di un ampio patio o portico minimal dietro casa con nessuna copertura, un focolare e piastrelle
Foto di un ampio patio o portico minimal dietro casa con nessuna copertura, un focolare e piastrelle
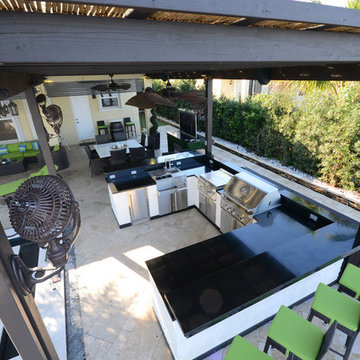
Complete Outdoor Renovation in Miramar, Florida! This project included a Dark brown custom wood pergola attached to the house.
The outdoor kitchen in this project was a U shape design with a granite counter and stone wall finish. All of the appliances featured in this kitchen are part of the Twin Eagle line.
Some other items that where part of this project included a custom TV lift with Granite and artificial ivy finish with a fire pit, custom pool, artificial grass installation, ground level lounge area and a custom pool design. All the Landscaping, Statues and outdoor furniture from the Kanoah line was also provided by Luxapatio.
For more information regarding this or any other of our outdoor projects please visit our website at www.luxapatio.com where you may also shop online. You can also visit our showroom located in the Doral Design District ( 3305 NW 79 Ave Miami FL. 33122) or contact us at 305-477-5141.
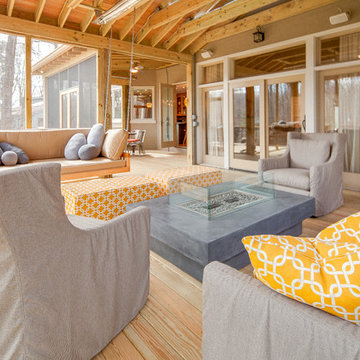
Esempio di un ampio portico minimal dietro casa con un portico chiuso, pedane e un tetto a sbalzo
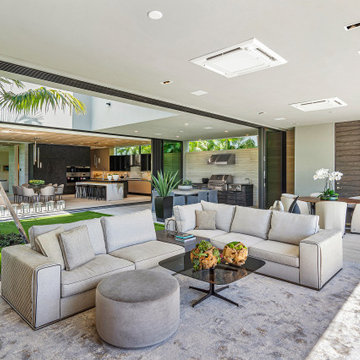
Custom Italian Furniture from the showroom of Interiors by Steven G, wood ceilings, wood feature wall, Italian porcelain tile, custom lighting, unobstructed views, doors/windows fully open to connect the kitchen/dining/family area to the middle patio and to the outside pool area
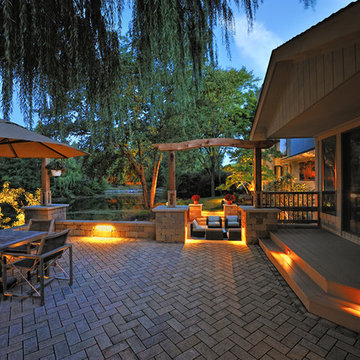
Soft LED lighting illuminates the Azek transition deck and the upper dining patio with its views of the pond and lower patio.
Esempio di un ampio patio o portico contemporaneo dietro casa con pavimentazioni in cemento
Esempio di un ampio patio o portico contemporaneo dietro casa con pavimentazioni in cemento
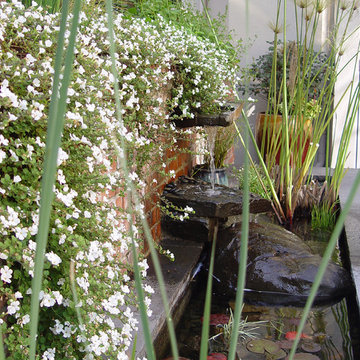
This property has a wonderful juxtaposition of modern and traditional elements, which are unified by a natural planting scheme. Although the house is traditional, the client desired some contemporary elements, enabling us to introduce rusted steel fences and arbors, black granite for the barbeque counter, and black African slate for the main terrace. An existing brick retaining wall was saved and forms the backdrop for a long fountain with two stone water sources. Almost an acre in size, the property has several destinations. A winding set of steps takes the visitor up the hill to a redwood hot tub, set in a deck amongst walls and stone pillars, overlooking the property. Another winding path takes the visitor to the arbor at the end of the property, furnished with Emu chaises, with relaxing views back to the house, and easy access to the adjacent vegetable garden.
Photos: Simmonds & Associates, Inc.
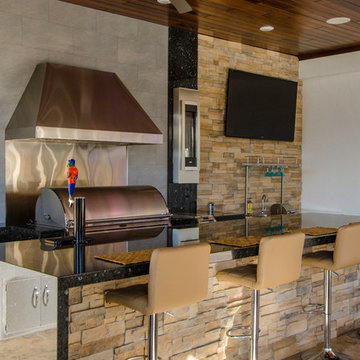
Johan Roetz
Immagine di un ampio patio o portico design dietro casa con pavimentazioni in pietra naturale e un tetto a sbalzo
Immagine di un ampio patio o portico design dietro casa con pavimentazioni in pietra naturale e un tetto a sbalzo
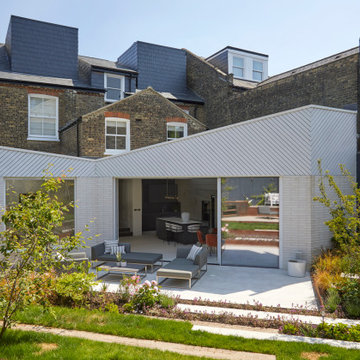
The beauty of the brave and sculptural extension is viewed from the back of the garden where the lines can be appreciated.
Esempio di un ampio patio o portico design con pavimentazioni in pietra naturale e nessuna copertura
Esempio di un ampio patio o portico design con pavimentazioni in pietra naturale e nessuna copertura
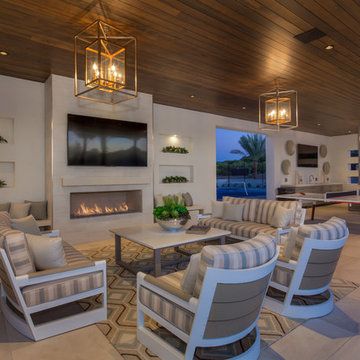
Indy Ferrufino
EIF Images
eifimages@gmail.com
Foto di un ampio patio o portico minimal dietro casa con un tetto a sbalzo e piastrelle
Foto di un ampio patio o portico minimal dietro casa con un tetto a sbalzo e piastrelle
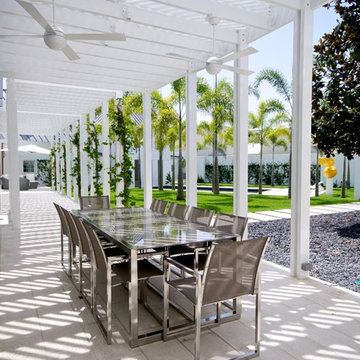
Simon Jacobsen
Ispirazione per un ampio patio o portico minimal dietro casa con pavimentazioni in pietra naturale e una pergola
Ispirazione per un ampio patio o portico minimal dietro casa con pavimentazioni in pietra naturale e una pergola
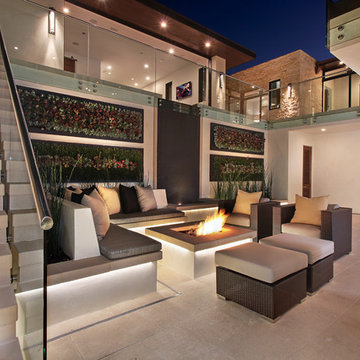
Indoor/outdoor living can be enjoyed year round in the coastal community of Corona del Mar, California. This spacious atrium is the perfect gathering place for family and friends. Planters are the backdrop for custom built in seating. Rattan furniture placed near the built-in firepit adds more space for relaxation. Bush hammered limestone makes up the patio flooring.
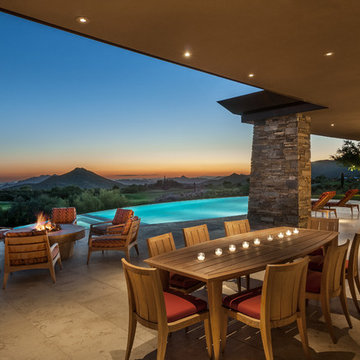
Colorful outdoor dining space and firepit with Summit Teak furniture.
Interior Design by Susie Hersker and Elaine Ryckman.
Photo - Mark Boisclair.
Contractor - Manship Builders.
ARchitect Bing Hu.
Project designed by Susie Hersker’s Scottsdale interior design firm Design Directives. Design Directives is active in Phoenix, Paradise Valley, Cave Creek, Carefree, Sedona, and beyond.
For more about Design Directives, click here: https://susanherskerasid.com/
To learn more about this project, click here: https://susanherskerasid.com/desert-contemporary/
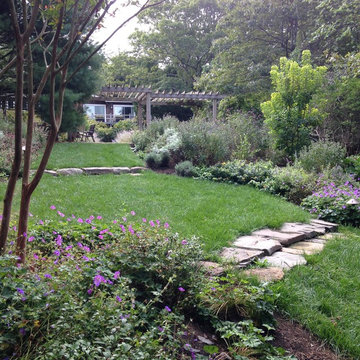
Seating areas under pergola and fire pit surrounded by Russian Sage and perennials.
Ispirazione per un ampio patio o portico minimal dietro casa con un focolare e ghiaia
Ispirazione per un ampio patio o portico minimal dietro casa con un focolare e ghiaia
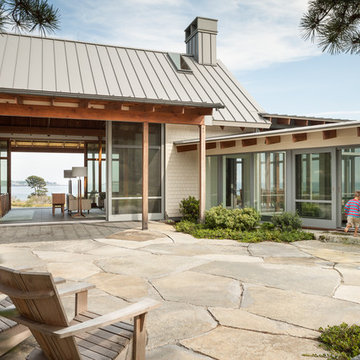
Trent Bell Photography
Foto di un ampio patio o portico design in cortile con pavimentazioni in pietra naturale, nessuna copertura e con illuminazione
Foto di un ampio patio o portico design in cortile con pavimentazioni in pietra naturale, nessuna copertura e con illuminazione
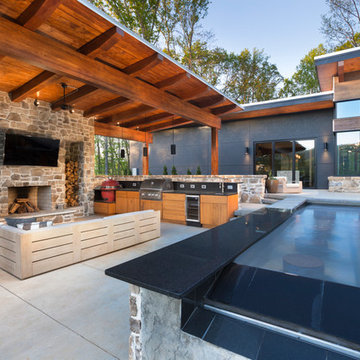
Tim Burleson
Immagine di un ampio patio o portico contemporaneo dietro casa con un caminetto, lastre di cemento e una pergola
Immagine di un ampio patio o portico contemporaneo dietro casa con un caminetto, lastre di cemento e una pergola
Patii e Portici contemporanei ampi - Foto e idee
3