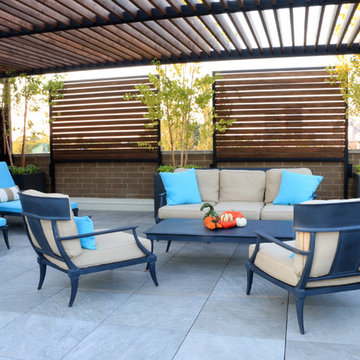Patii e Portici con una pergola - Foto e idee
Filtra anche per:
Budget
Ordina per:Popolari oggi
121 - 140 di 2.355 foto
1 di 3
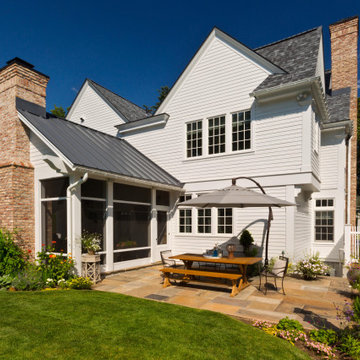
The clients were looking for an outdoor space they could retreat to and enjoy with their family. The backyard of this home features flower gardens, a gas burning lamp post, decorative pergola extending from the main house to the garage, 30' fiberglass pool with a splashpad, gas burning firepit area, patio area for outdoor dining, and a screened in porch complete with a 36" fireplace. The pergola is aesthetically pleasing while giving some protection from the elements journeying from house to garage and vice versa. Even with a 30' pool, there is plenty of yard space for family games. The placement of the firepit when lit gives just the right amount of ambiance for overlooking the property in the evening. The patio is located adjacent to the screened in porch that leads into the kitchen for ease of dining and socializing outdoors. The screened in porch allows the family to enjoy aspects of the backyard during inclement weather.
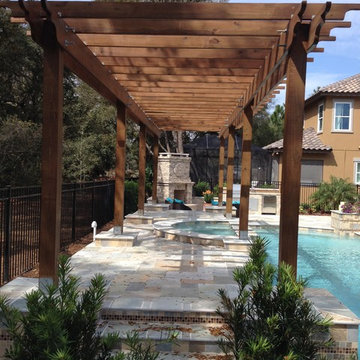
Idee per un ampio patio o portico dietro casa con piastrelle e una pergola
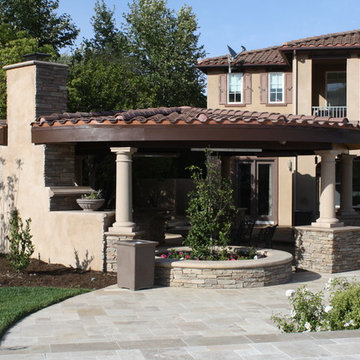
Covered outdoor kitchen and living room, planter
Immagine di un grande patio o portico mediterraneo dietro casa con pavimentazioni in pietra naturale e una pergola
Immagine di un grande patio o portico mediterraneo dietro casa con pavimentazioni in pietra naturale e una pergola
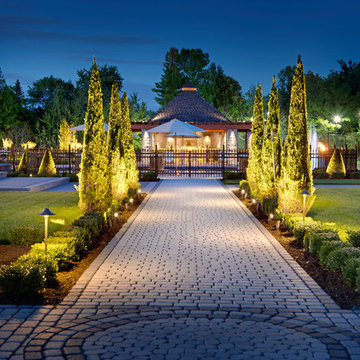
Founded in 1642, Montreal is one of North America’s oldest cities. The centuries-old streets of its bustling historic quarter, with their timeless charm, provided the inspiration for our Villagio pavers, equally charming and durable.
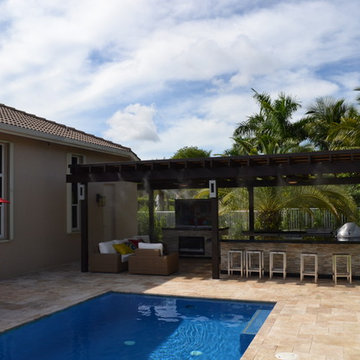
This Featured Project is a complete outdoor renovation in Weston Florida. This project included a Covered free standing wood pergola with a cooling mist irrigation system. The outdoor kitchen in this project was a one level bar design with a granite counter and stone wall finish. All of the appliances featured in this outdoor kitchen are part of the Twin Eagle line.
Some other items that where part of this project included a custom TV lift with Granite and stone wall finish as well as furniture from one of the lines featured at our showroom.
For more information regarding this or any other of our outdoor projects please visit our website at www.luxapatio.com where you may also shop online. You can also visit our showroom located in the Doral Design District ( 3305 NW 79 Ave Miami FL. 33122) or contact us at 305-477-5141.
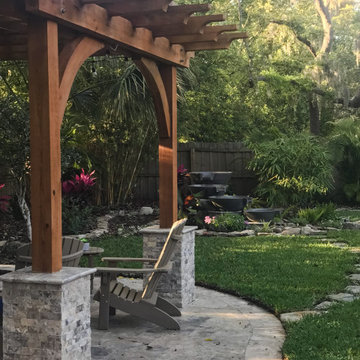
Ispirazione per un grande patio o portico dietro casa con fontane, pavimentazioni in pietra naturale e una pergola
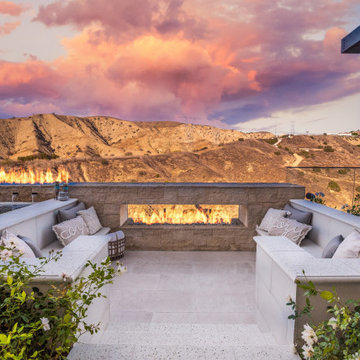
A sunken seating area w/ built-in precast concrete seating centers it's attention on a "see-through" fireplace. The adjacent hot tub and pool keeps everyone involved in the conversation.
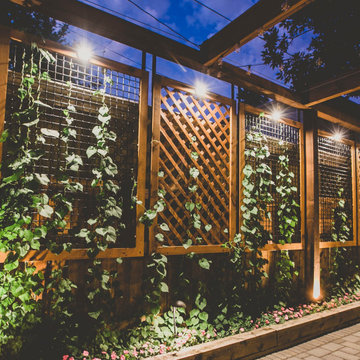
“I am so pleased with all that you did in terms of design and execution.” // Dr. Charles Dinarello
•
Our client, Charles, envisioned a festive space for everyday use as well as larger parties, and through our design and attention to detail, we brought his vision to life and exceeded his expectations. The Campiello is a continuation and reincarnation of last summer’s party pavilion which abarnai constructed to cover and compliment the custom built IL-1beta table, a personalized birthday gift and centerpiece for the big celebration. The fresh new design includes; cedar timbers, Roman shades and retractable vertical shades, a patio extension, exquisite lighting, and custom trellises.
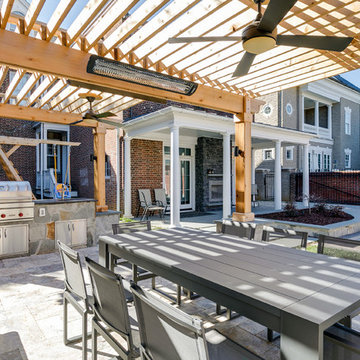
Shot of space with dining area, outdoor kitchen, custom playground, planting bed and driveway.
Ispirazione per un piccolo patio o portico minimal dietro casa con pavimentazioni in pietra naturale e una pergola
Ispirazione per un piccolo patio o portico minimal dietro casa con pavimentazioni in pietra naturale e una pergola
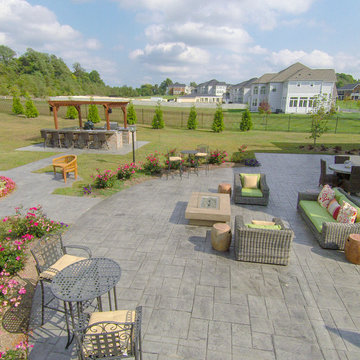
Photo by Matchbook Productions - back yard patio and walkway using stamped concrete in vermont slate pattern with a cool gray and dark charcoal color; outdoor kitchen and wood pergola; fountain; great entertainment space
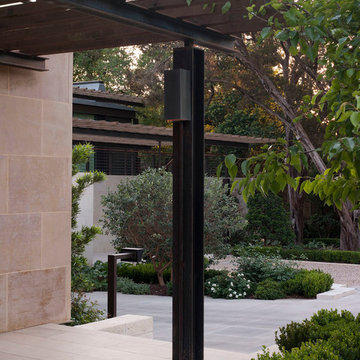
Paul Bardagjy Photography
Foto di un patio o portico minimalista di medie dimensioni e dietro casa con una pergola e pavimentazioni in pietra naturale
Foto di un patio o portico minimalista di medie dimensioni e dietro casa con una pergola e pavimentazioni in pietra naturale
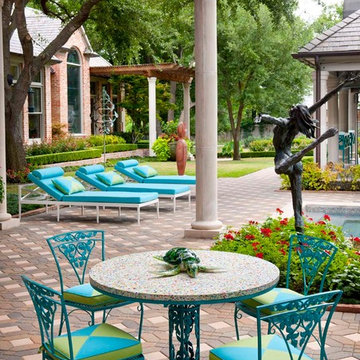
A Visual Oasis!
Soft sounds of water splashing from a fountain made of a stainless steel and blue art glass sculpture mounted on a stainless pedestal fitted with water spouts enhance an inviting space for conversation or reflection in this colorful conversation area, one of many stunning settings in this visually delightful outdoor living space.
Photographer: Dan Piassick
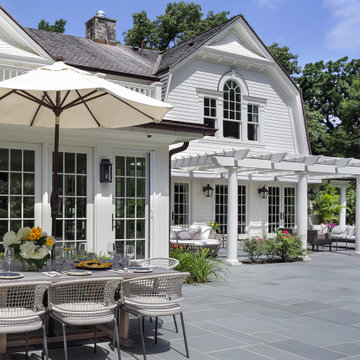
Esempio di un grande patio o portico classico dietro casa con pavimentazioni in pietra naturale e una pergola
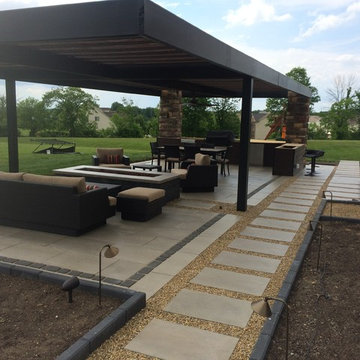
Outdoor Living including bar and grill, fire pit, pergola, deck, and hot tub.
Immagine di un grande patio o portico contemporaneo dietro casa con pavimentazioni in cemento e una pergola
Immagine di un grande patio o portico contemporaneo dietro casa con pavimentazioni in cemento e una pergola
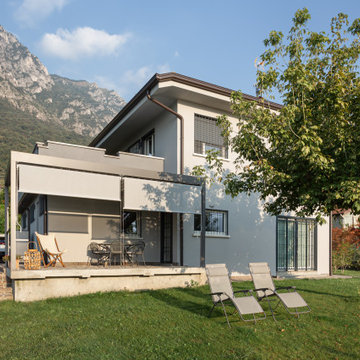
vista della casa dal giardino; pergola esterna con tende, pavimentazione in pietra. La casa è stata tutta ridipinta in toni del grigio.
Foto di un grande portico design davanti casa con un portico chiuso, pavimentazioni in pietra naturale e una pergola
Foto di un grande portico design davanti casa con un portico chiuso, pavimentazioni in pietra naturale e una pergola
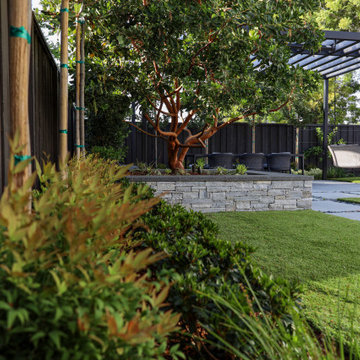
black pergola with dining area, turf, concrete steppers and landscaping.
Ispirazione per un patio o portico moderno di medie dimensioni e dietro casa con un giardino in vaso, pavimentazioni in cemento e una pergola
Ispirazione per un patio o portico moderno di medie dimensioni e dietro casa con un giardino in vaso, pavimentazioni in cemento e una pergola
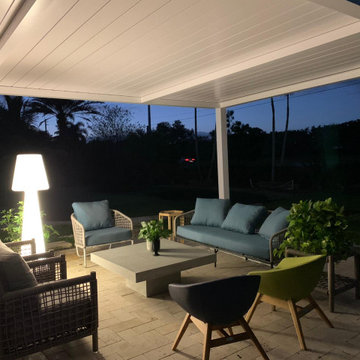
Amazing outdoor Pergola mixing two types of roofing, SHADE and R-Blade with automatic louvers. Completed with beautiful and modern Outdoor Furniture and lighting. Creating an outdoor space for the perfect outdoor living experience.
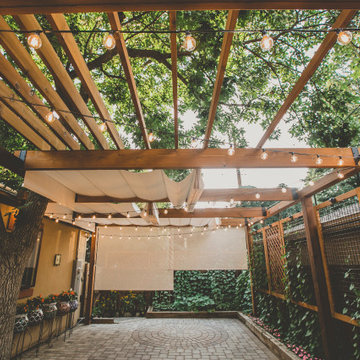
“I am so pleased with all that you did in terms of design and execution.” // Dr. Charles Dinarello
•
Our client, Charles, envisioned a festive space for everyday use as well as larger parties, and through our design and attention to detail, we brought his vision to life and exceeded his expectations. The Campiello is a continuation and reincarnation of last summer’s party pavilion which abarnai constructed to cover and compliment the custom built IL-1beta table, a personalized birthday gift and centerpiece for the big celebration. The fresh new design includes; cedar timbers, Roman shades and retractable vertical shades, a patio extension, exquisite lighting, and custom trellises.
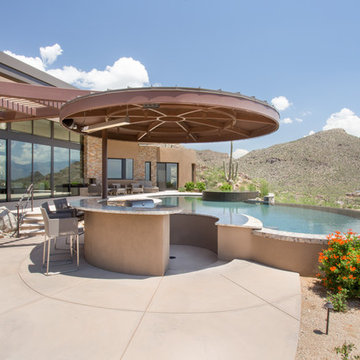
Outdoor kitchen built into the side of an infinity pool and spa with a swim-up bar, covered by a custom metal canopy with built in lighting.
Photo by Robinette Architects, Inc.
Patii e Portici con una pergola - Foto e idee
7
