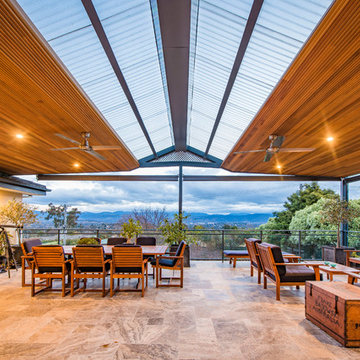Patii e Portici con una pergola - Foto e idee
Filtra anche per:
Budget
Ordina per:Popolari oggi
181 - 200 di 2.355 foto
1 di 3
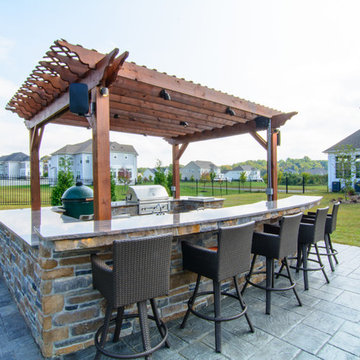
Photo by Matchbook Productions - back yard patio and walkways using stamped concrete in a vermont slate pattern in dark charcoal and cool gray color; outdoor kitchen using EP Henry Ledgestone veneer stone; granite counter top; custom presure treated wood pergola with lighting and speakers; big green egg; built in grill; great furniture selection for the space; great entertainment space
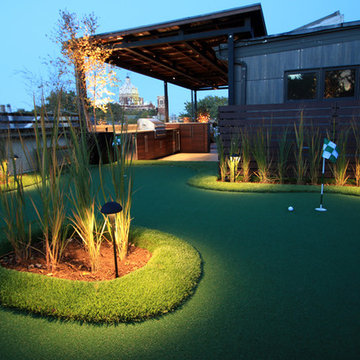
We designed this rooftop garden putting green as an homage to the famous 14th hole at Augusta. This one of a kind, undulating, 4-hole putting green includes recessed planters for an authentic golf course experience. You can putt around, and around, to make it feel like a much larger course. We teamed up with Turf Masters of Chicago for the installation. Jenn Lassa
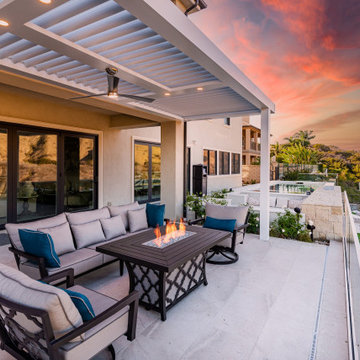
This patio lounge area focuses it's attention on the expanding views into the nearby valley. Comfortable furniture, fire pit, and louvered patio cover by Struxure which opens & closes creates an environment perfect for entertaining and relaxing.
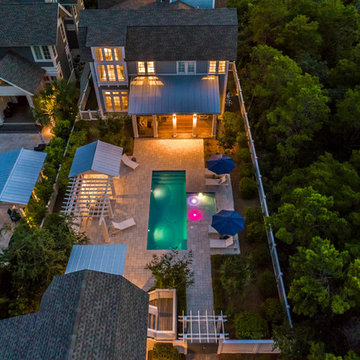
Expansive pool deck courtyard with a summer kitchen and pergola to enjoy alfresco dining year round.
Idee per un ampio patio o portico stile shabby in cortile con pavimentazioni in pietra naturale e una pergola
Idee per un ampio patio o portico stile shabby in cortile con pavimentazioni in pietra naturale e una pergola
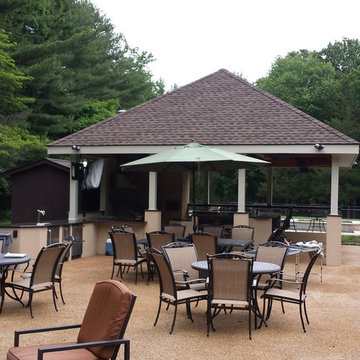
Bar Patio and surrounding masonry work in Pound Ridge
We are Northern Westchester County's Painting and Carpentry Professionals. We have repaired, painted and built beautiful wainscoting and stairway framing for 25 years. Our customers call us back time after time for knowing that our work provides that new home feeling.
We are a multiple crew business with the emphasis on great finishing. The shared emphasis on the details has cultivated appreciative alliances with some of Westchester County's top designers, contractors, and architects.
So if you live in Bedford Hills, Bedford, Armonk, North Salem, Katonah, Yorktown Heights, Cortlandt, Pound Ridge or nearby towns, we are your professional for repairs and painting that will last 10 years and more! Call us today for your complimentary project estimate.
For more on us:
See us at our website: http://www.raulspainting.com
North Salem Portfolio: http://raulspainting.com/exterior.html
Pound Ridge Portfolio: http://raulspainting.com/exterior.html
Yorktown Heights Portfolio: http://raulspainting.com/exterior.html
Exterior House painting and Repairs: http://raulspainting.com/exterior.html
Interior Painting: http://raulspainting.com/interior.html
About us: http://raulspainting.com/aboutus.html
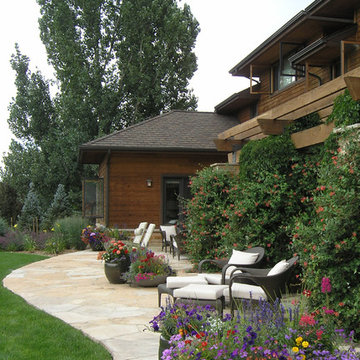
This long stone pathway overlooks the backyard with cozy seating, and potted flowers. Bushes are shown to be growing on the house
Ispirazione per un patio o portico american style di medie dimensioni e dietro casa con pavimentazioni in pietra naturale e una pergola
Ispirazione per un patio o portico american style di medie dimensioni e dietro casa con pavimentazioni in pietra naturale e una pergola
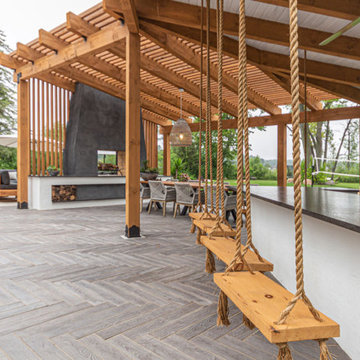
private island vacation home with wrap around porch and balcony, expansive patio with custom pergola over an outdoor kitchen and bar with custom swing seating. The pergola also shades an outdoor dining area with a double sided dyed stucco fireplace with built in wood storage.
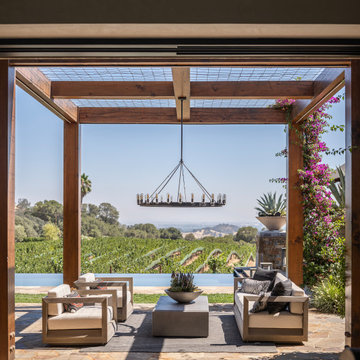
Esempio di un ampio patio o portico country nel cortile laterale con pavimentazioni in pietra naturale e una pergola
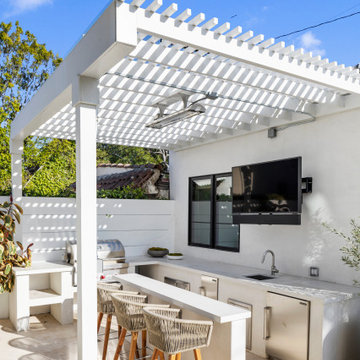
Ispirazione per un grande patio o portico mediterraneo in cortile con piastrelle e una pergola
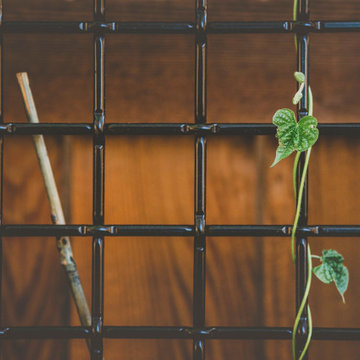
“I am so pleased with all that you did in terms of design and execution.” // Dr. Charles Dinarello
•
Our client, Charles, envisioned a festive space for everyday use as well as larger parties, and through our design and attention to detail, we brought his vision to life and exceeded his expectations. The Campiello is a continuation and reincarnation of last summer’s party pavilion which abarnai constructed to cover and compliment the custom built IL-1beta table, a personalized birthday gift and centerpiece for the big celebration. The fresh new design includes; cedar timbers, Roman shades and retractable vertical shades, a patio extension, exquisite lighting, and custom trellises.
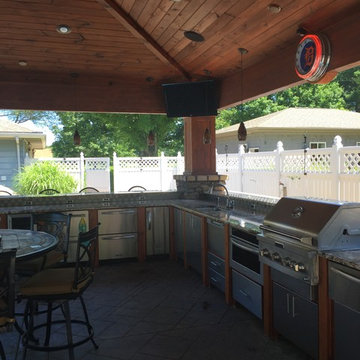
Immagine di un grande patio o portico classico dietro casa con cemento stampato e una pergola
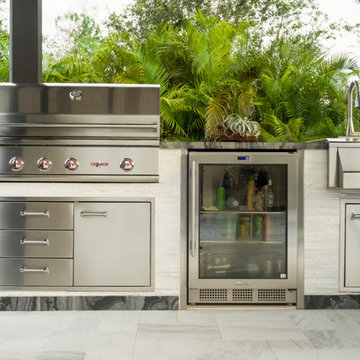
Immagine di un grande patio o portico minimal dietro casa con pavimentazioni in cemento e una pergola
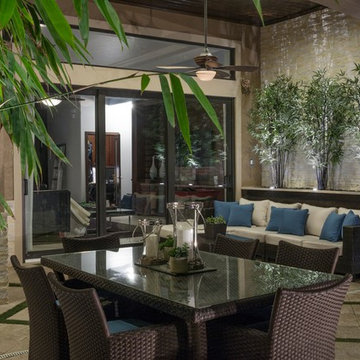
Outdoor living with modern zen-influenced design Amid the dynamic beauty of a tropic locale, tranquil waters and a clean modern aesthetic is revealed in a dramatic manner in the Zen Spa by Ryan Hughes Design Build.
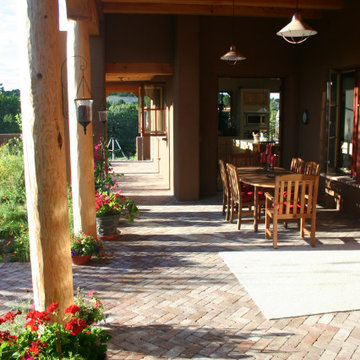
Immagine di un patio o portico stile americano di medie dimensioni e dietro casa con pavimentazioni in mattoni e una pergola
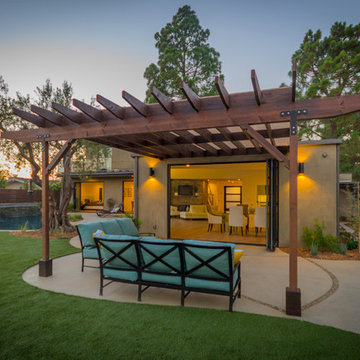
Beverly Hills property
Accordion door opens to concrete patio with pergola. Swimming pool in the background.
Photo by Michael Todoran
Idee per un ampio patio o portico moderno dietro casa con lastre di cemento e una pergola
Idee per un ampio patio o portico moderno dietro casa con lastre di cemento e una pergola
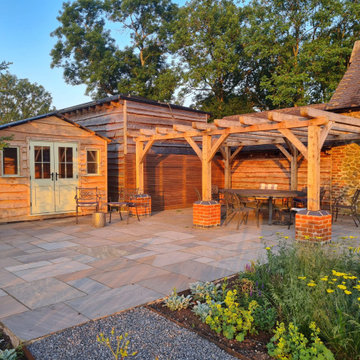
Outdoor entertaining area with bespoke oak framed pergola and garden room
Immagine di un patio o portico tradizionale nel cortile laterale con pavimentazioni in pietra naturale e una pergola
Immagine di un patio o portico tradizionale nel cortile laterale con pavimentazioni in pietra naturale e una pergola
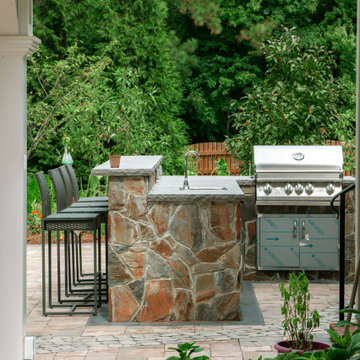
Idee per un grande patio o portico chic dietro casa con pavimentazioni in cemento e una pergola

Idee per un ampio patio o portico country dietro casa con pavimentazioni in cemento e una pergola

Photography by Jimi Smith / "Jimi Smith Photography"
Idee per un patio o portico tradizionale di medie dimensioni e dietro casa con un focolare, pedane e una pergola
Idee per un patio o portico tradizionale di medie dimensioni e dietro casa con un focolare, pedane e una pergola
Patii e Portici con una pergola - Foto e idee
10
