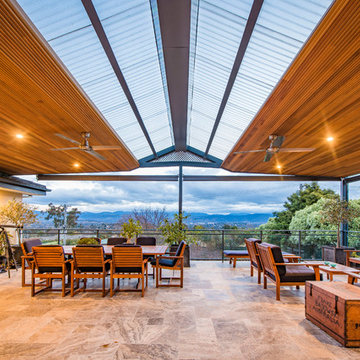Patii e Portici con una pergola - Foto e idee
Filtra anche per:
Budget
Ordina per:Popolari oggi
161 - 180 di 2.355 foto
1 di 3
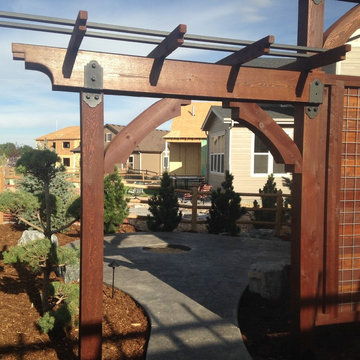
Looking towards fire pit area from hot tub area. Specialty evergreens surround fire pit seating area. Custom powder coated metal tubes top all the cedar structures on this project.
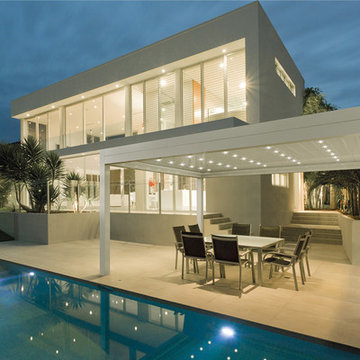
Immagine di un ampio patio o portico design nel cortile laterale con pavimentazioni in pietra naturale e una pergola
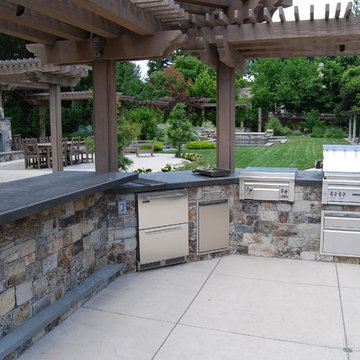
Custom BBQ with stamped concrete, breakfast counter, and arbors.
Immagine di un ampio patio o portico stile americano dietro casa con cemento stampato e una pergola
Immagine di un ampio patio o portico stile americano dietro casa con cemento stampato e una pergola
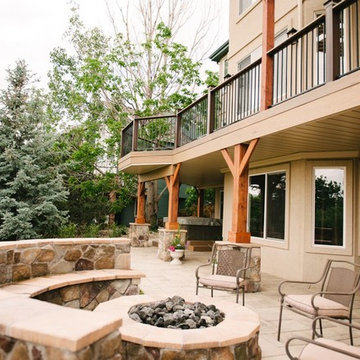
Relax by the fire on this paver patio below a stunning upper deck. Cedar deck supports add a touch of nature to this stone and composite design.
Idee per un grande patio o portico mediterraneo dietro casa con pavimentazioni in cemento e una pergola
Idee per un grande patio o portico mediterraneo dietro casa con pavimentazioni in cemento e una pergola
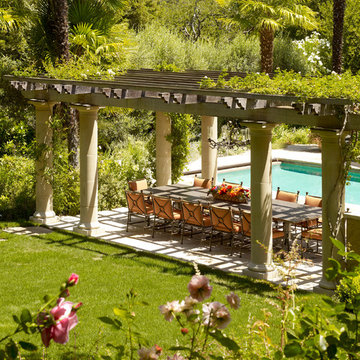
Architect: Caldwell Associates,
Landscape Architect: Suzman & Cole
Foto di un ampio patio o portico mediterraneo dietro casa con pavimentazioni in pietra naturale e una pergola
Foto di un ampio patio o portico mediterraneo dietro casa con pavimentazioni in pietra naturale e una pergola
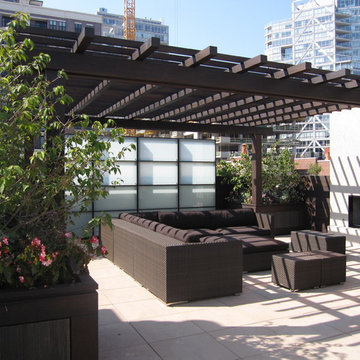
Landscape Architect: Hoerr Schaudt
Esempio di un grande patio o portico contemporaneo in cortile con un giardino in vaso, pedane e una pergola
Esempio di un grande patio o portico contemporaneo in cortile con un giardino in vaso, pedane e una pergola
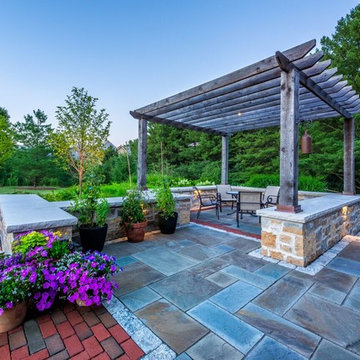
A pergola of rustic barn wood spans a masonry courtyard wall capped with Bedford stone. The dining bluestone patio is framed by a triple stretcher of permeable, Pine Hall StormPave brick pavers with an outer stretcher border of Germantown limestone cobbles. LED under ledge low voltage lights were placed in select areas on the cap of the courtyard walls while a down light was anchored in the center of the overhead pergola.
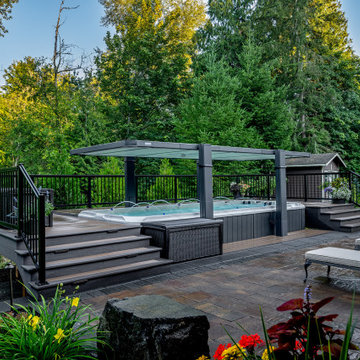
Hoping to make better use of their large backyard, these homeowners contacted us for the wooden retreat of their dreams! With an outdoor swim spa, custom outdoor structure, and two fire pits, this luxury landscape provides the perfect "getaway."
Features that are unique to this property include a gorgeous palm tree, a crusher cone fire pit, and a custom-designed covered structure. The dog run was also added in such a place to be accessible from the enlarged deck, allowing for easy canine access.
Our clients are thrilled with their new backyard space! With it checking off each item on their list, they can now enjoy their outdoor entertaining space for years to come!
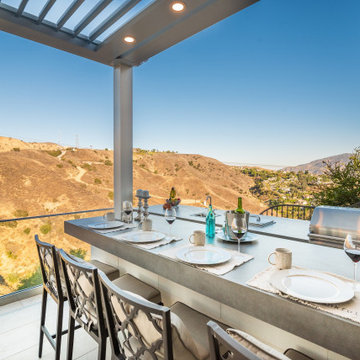
An outdoor kitchen is perfectly laid out to take full advantage of the view beyond. The outdoor kitchen features a separate bar island w/ seating, sink, ice bin, fridge, wine cooler, grill, and drawers by Twin Eagles. A large format porcelain slab counter resembles a polished concrete counter; however, is much cooler to the touch and is almost maintenance free. Precast concrete by Pacific Stone is used to clad the island face for an elegant look. And lastly, a patio cover covers part of the bar for further protection from the outdoor elements.
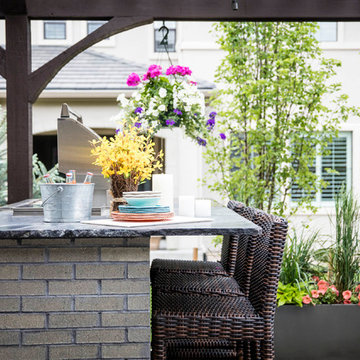
Ispirazione per un patio o portico minimal di medie dimensioni e dietro casa con un focolare, pavimentazioni in pietra naturale e una pergola
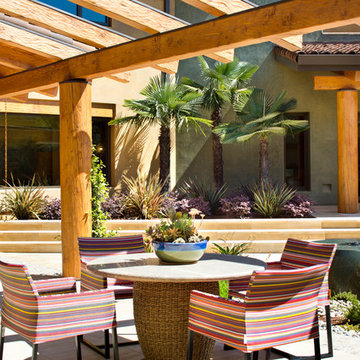
Photo taken by, Bernard Andre
Immagine di un grande patio o portico american style dietro casa con fontane, una pergola e piastrelle
Immagine di un grande patio o portico american style dietro casa con fontane, una pergola e piastrelle
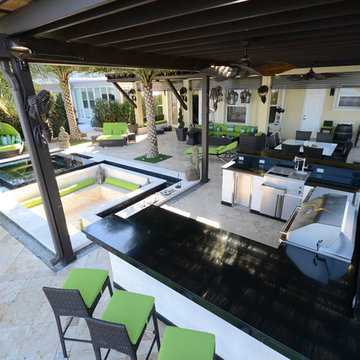
Complete Outdoor Renovation in Miramar, Florida! This project included a Dark brown custom wood pergola attached to the house.
The outdoor kitchen in this project was a U shape design with a granite counter and stone wall finish. All of the appliances featured in this kitchen are part of the Twin Eagle line.
Some other items that where part of this project included a custom TV lift with Granite and artificial ivy finish with a fire pit, custom pool, artificial grass installation, ground level lounge area and a custom pool design. All the Landscaping, Statues and outdoor furniture from the Kanoah line was also provided by Luxapatio.
For more information regarding this or any other of our outdoor projects please visit our website at www.luxapatio.com where you may also shop online. You can also visit our showroom located in the Doral Design District ( 3305 NW 79 Ave Miami FL. 33122) or contact us at 305-477-5141.
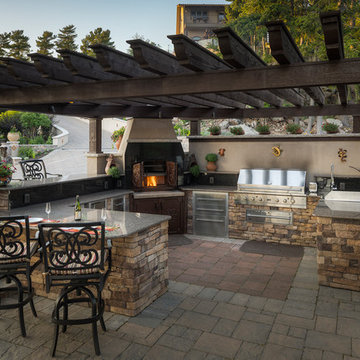
https://www.mcneillphotography.ca/
Ispirazione per un ampio patio o portico chic dietro casa con pavimentazioni in pietra naturale e una pergola
Ispirazione per un ampio patio o portico chic dietro casa con pavimentazioni in pietra naturale e una pergola
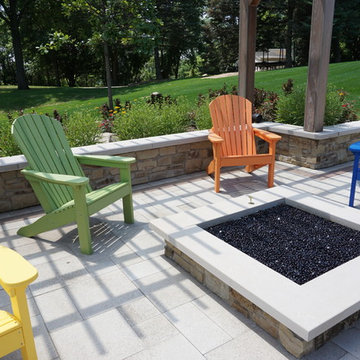
Ted Lare Design Build
Idee per un grande patio o portico classico dietro casa con pavimentazioni in cemento, un focolare e una pergola
Idee per un grande patio o portico classico dietro casa con pavimentazioni in cemento, un focolare e una pergola
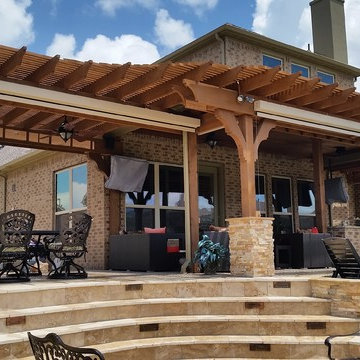
Foto di un ampio portico bohémian dietro casa con un portico chiuso, pavimentazioni in pietra naturale e una pergola
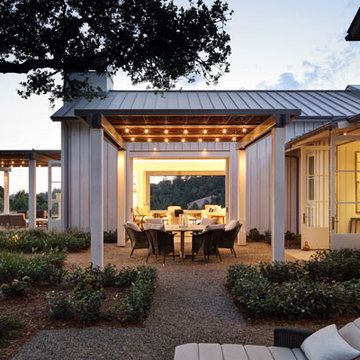
Erhard Pfeiffer
Immagine di un ampio patio o portico country dietro casa con un focolare, una pergola e ghiaia
Immagine di un ampio patio o portico country dietro casa con un focolare, una pergola e ghiaia
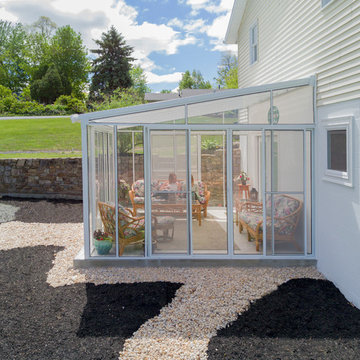
This traditional style home was extended using a San Remo 4x4.25 ft. patio enclosure kit. The patio overlooks a new garden and a large open plain. The patio enclosure was assembled by the customer following an extensive landscape work by a contractor. The garage exit was replaced with double hinged doors and the sloped area was transformed to a concrete base surrounded by white pebbles, dark mulch and ferns.
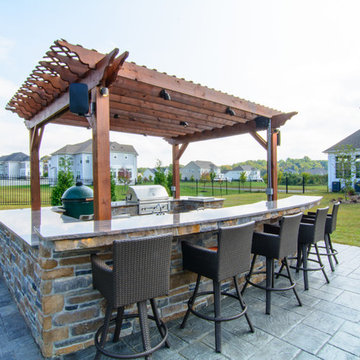
Photo by Matchbook Productions - back yard patio and walkways using stamped concrete in a vermont slate pattern in dark charcoal and cool gray color; outdoor kitchen using EP Henry Ledgestone veneer stone; granite counter top; custom presure treated wood pergola with lighting and speakers; big green egg; built in grill; great furniture selection for the space; great entertainment space
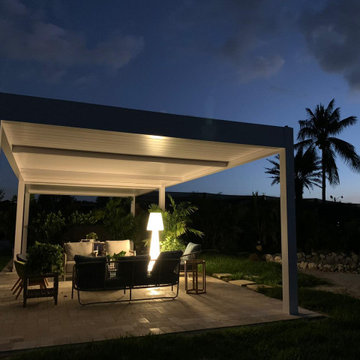
Amazing outdoor Pergola mixing two types of roofing, SHADE and R-Blade with automatic louvers. Completed with beautiful and modern Outdoor Furniture and lighting. Creating an outdoor space for the perfect outdoor living experience.
Patii e Portici con una pergola - Foto e idee
9
