Patii e Portici con una pergola - Foto e idee
Filtra anche per:
Budget
Ordina per:Popolari oggi
21 - 40 di 2.355 foto
1 di 3
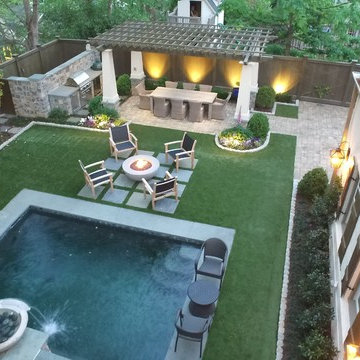
This beautiful outdoor space in Atlanta's Virginia Highland neighborhood was designed by Land Plus Associates and constructed by Okun Tech. Outdoor kitchen featuring Kingsley-Bate Valhalla table and Sag Harbor chairs. Appliances by Lynx.
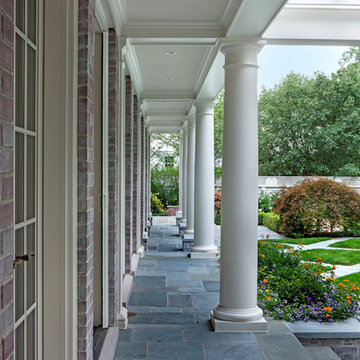
This renovation and addition project, located in Bloomfield Hills, was completed in 2016. A master suite, located on the second floor and overlooking the backyard, was created that featured a his and hers bathroom, staging rooms, separate walk-in-closets, and a vaulted skylight in the hallways. The kitchen was stripped down and opened up to allow for gathering and prep work. Fully-custom cabinetry and a statement range help this room feel one-of-a-kind. To allow for family activities, an indoor gymnasium was created that can be used for basketball, soccer, and indoor hockey. An outdoor oasis was also designed that features an in-ground pool, outdoor trellis, BBQ area, see-through fireplace, and pool house. Unique colonial traits were accentuated in the design by the addition of an exterior colonnade, brick patterning, and trim work. The renovation and addition had to match the unique character of the existing house, so great care was taken to match every detail to ensure a seamless transition from old to new.
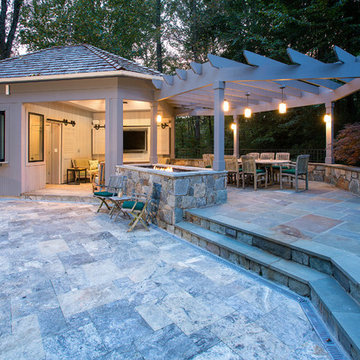
A large fire pit flanks the pergola to provide warmth and light. Additional nighttime lighting radiates from Hinkley pendant lights from Annapolis Lighting. Tucked behind sliding bard doors is a SunBrite flatscreen TV. The kitchen roof is made from fire-rated hand split cedar shakes (western red).
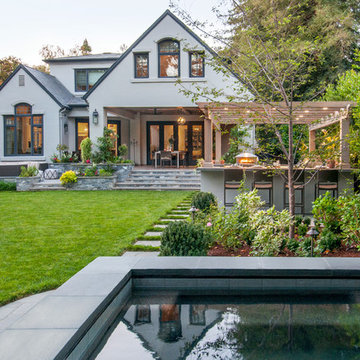
Photos by Crystal Waye
Idee per un grande patio o portico dietro casa con una pergola
Idee per un grande patio o portico dietro casa con una pergola
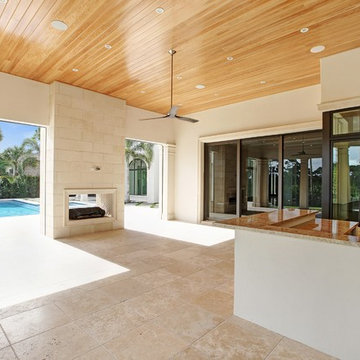
Hidden next to the fairways of The Bears Club in Jupiter Florida, this classic 8,200 square foot Mediterranean estate is complete with contemporary flare. Custom built for our client, this home is comprised of all the essentials including five bedrooms, six full baths in addition to two half baths, grand room featuring a marble fireplace, dining room adjacent to a large wine room, family room overlooking the loggia and pool as well as a master wing complete with separate his and her closets and bathrooms.
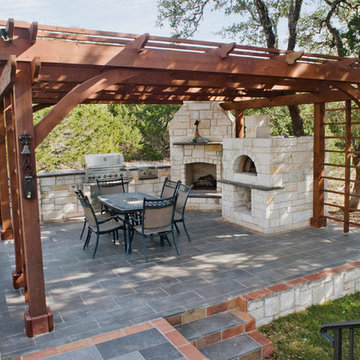
This hill country home has several outdoor living spaces including this outdoor kitchen hangout.
The stone flooring is 12x24 Cantera stone tile in Recinto color. It is accented with 6x12 Antique Saltillo tile - also known as antique terra cotta tile. The pergola is custom stained to match it rustic outdoor surroundings.
The coping edges are also Cantera stone coping pieces in Recinto. This is similar to a volcanic rock.
Drive up to practical luxury in this Hill Country Spanish Style home. The home is a classic hacienda architecture layout. It features 5 bedrooms, 2 outdoor living areas, and plenty of land to roam.
Classic materials used include:
Saltillo Tile - also known as terracotta tile, Spanish tile, Mexican tile, or Quarry tile
Cantera Stone - feature in Pinon, Tobacco Brown and Recinto colors
Copper sinks and copper sconce lighting
Travertine Flooring
Cantera Stone tile
Brick Pavers
Photos Provided by
April Mae Creative
aprilmaecreative.com
Tile provided by Rustico Tile and Stone - RusticoTile.com or call (512) 260-9111 / info@rusticotile.com
Construction by MelRay Corporation
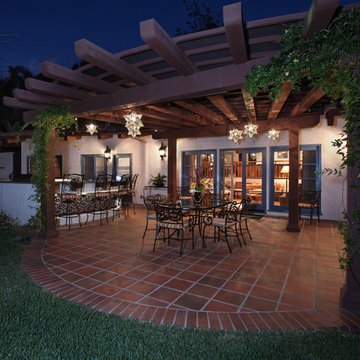
Jeri Koegel
Ispirazione per un grande patio o portico mediterraneo dietro casa con piastrelle e una pergola
Ispirazione per un grande patio o portico mediterraneo dietro casa con piastrelle e una pergola
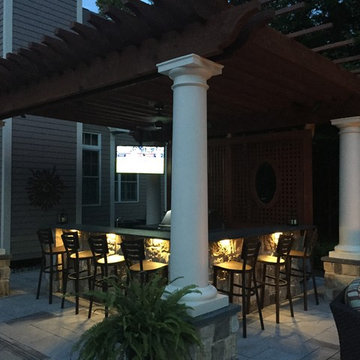
Outdoor bar / kitchen area with high stools and flat-screen television, situated under a pergola on four massive wood columns with natural stone bases. Photo by Ed Sage III
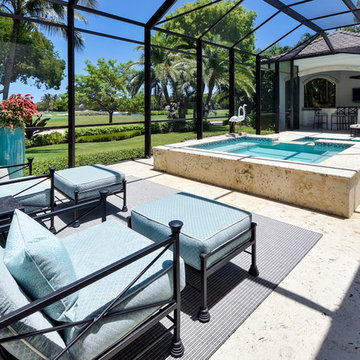
Andre Van Rensburg
Esempio di un ampio patio o portico chic dietro casa con piastrelle e una pergola
Esempio di un ampio patio o portico chic dietro casa con piastrelle e una pergola
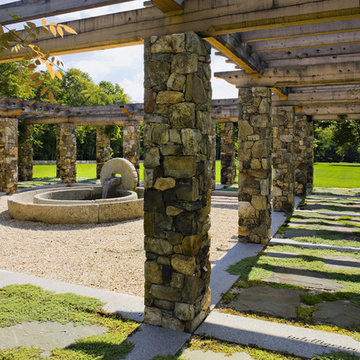
The garden is defined by a pergola of fieldstone posts topped with carved cedar beams.
Robert Benson Photography
Esempio di un grande patio o portico stile rurale in cortile con fontane, pavimentazioni in pietra naturale e una pergola
Esempio di un grande patio o portico stile rurale in cortile con fontane, pavimentazioni in pietra naturale e una pergola
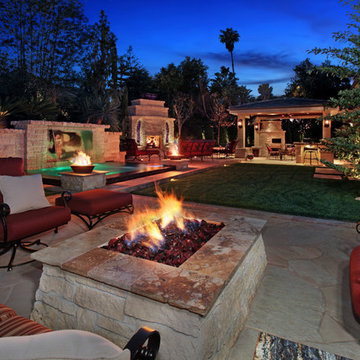
Idee per un ampio patio o portico tropicale dietro casa con pavimentazioni in pietra naturale e una pergola
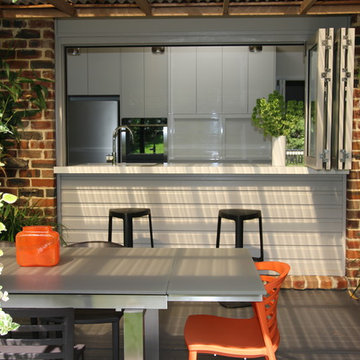
Brian Patterson
Foto di un grande patio o portico contemporaneo nel cortile laterale con una pergola
Foto di un grande patio o portico contemporaneo nel cortile laterale con una pergola
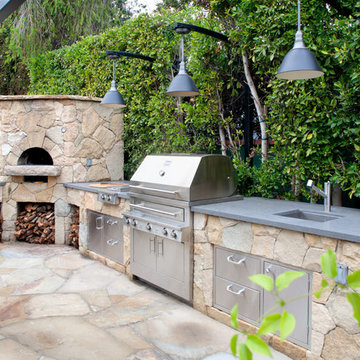
The outdoor kitchen is clad in Santa Barbara Sandstone. It includes a wood-burning BBQ, pizza oven, wine fridge, sink, and lots of wood storage. Lee Manning Photography
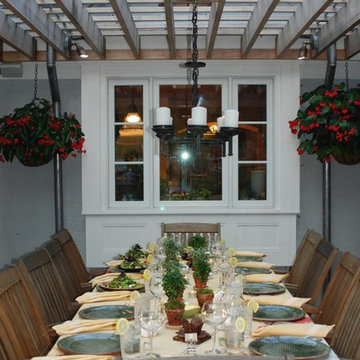
C. Bernstein
Foto di un ampio patio o portico mediterraneo dietro casa con una pergola e pavimentazioni in pietra naturale
Foto di un ampio patio o portico mediterraneo dietro casa con una pergola e pavimentazioni in pietra naturale
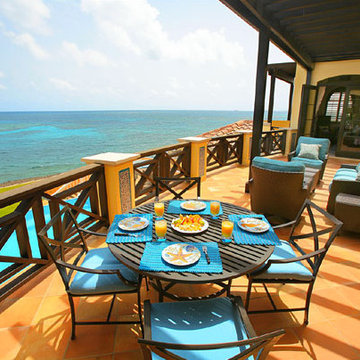
Esempio di un ampio patio o portico mediterraneo dietro casa con piastrelle e una pergola
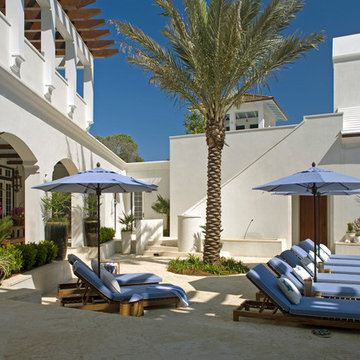
Esempio di un ampio patio o portico mediterraneo in cortile con fontane, pavimentazioni in pietra naturale e una pergola
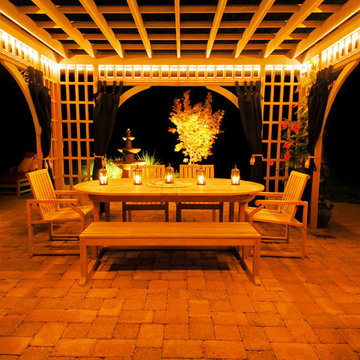
Ispirazione per un ampio patio o portico chic dietro casa con pavimentazioni in pietra naturale e una pergola
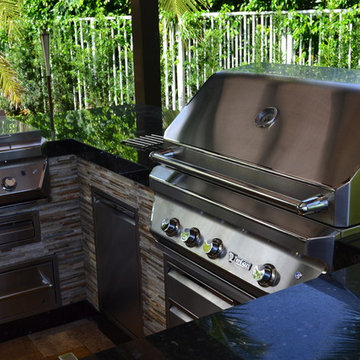
This Featured Project is a complete outdoor renovation in Weston Florida. This project included a Covered free standing wood pergola with a cooling mist irrigation system. The outdoor kitchen in this project was a one level bar design with a granite counter and stone wall finish. All of the appliances featured in this outdoor kitchen are part of the Twin Eagle line.
Some other items that where part of this project included a custom TV lift with Granite and stone wall finish as well as furniture from one of the lines featured at our showroom.
For more information regarding this or any other of our outdoor projects please visit our website at www.luxapatio.com where you may also shop online. You can also visit our showroom located in the Doral Design District ( 3305 NW 79 Ave Miami FL. 33122) or contact us at 305-477-5141.
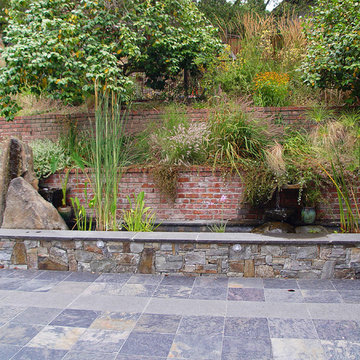
This property has a wonderful juxtaposition of modern and traditional elements, which are unified by a natural planting scheme. Although the house is traditional, the client desired some contemporary elements, enabling us to introduce rusted steel fences and arbors, black granite for the barbeque counter, and black African slate for the main terrace. An existing brick retaining wall was saved and forms the backdrop for a long fountain with two stone water sources. Almost an acre in size, the property has several destinations. A winding set of steps takes the visitor up the hill to a redwood hot tub, set in a deck amongst walls and stone pillars, overlooking the property. Another winding path takes the visitor to the arbor at the end of the property, furnished with Emu chaises, with relaxing views back to the house, and easy access to the adjacent vegetable garden.
Photos: Simmonds & Associates, Inc.
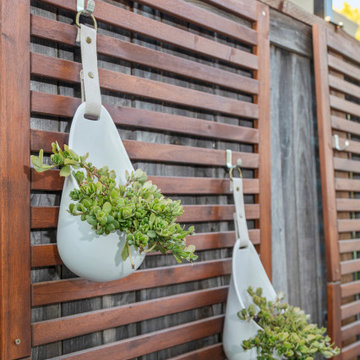
This patio was part of a surprise patio makeover called Patio Flip. This patio is now fit to entertain any crowd and provide several areas to entertain. The unused side yard was turned into a beautiful dining space.
This stunning outdoor kitchen also received a makeover as well and was repositioned to become more functional in the space. The outdoor lounge area provides a contemporary, casual seating area.
Overall Design, Layout, Plants, Furniture and Accessories by
Outdoor Space Designs and Kate Bowers Landscape Design
Patii e Portici con una pergola - Foto e idee
2