Patii e Portici con una pergola - Foto e idee
Filtra anche per:
Budget
Ordina per:Popolari oggi
141 - 160 di 30.039 foto
1 di 2
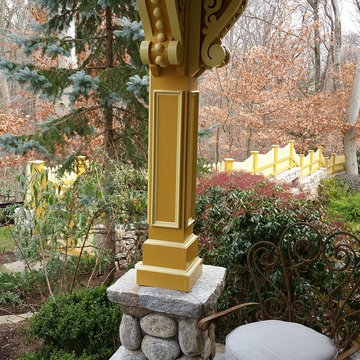
Salem NY renovation. This Victorian home was given a facelift with added charm from the area in which it represents. With a beautiful front porch, this house has tons of character from the beams, added details and overall history of the home.
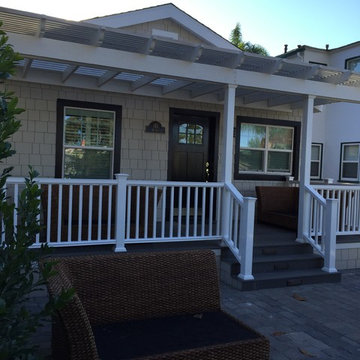
Immagine di un portico stile americano di medie dimensioni e davanti casa con pavimentazioni in cemento e una pergola
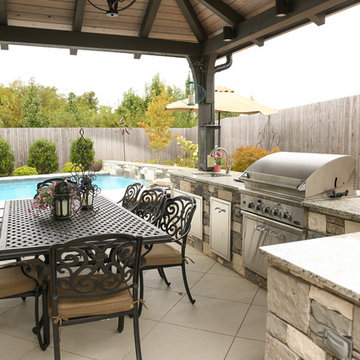
Foto di un grande patio o portico contemporaneo dietro casa con lastre di cemento e una pergola
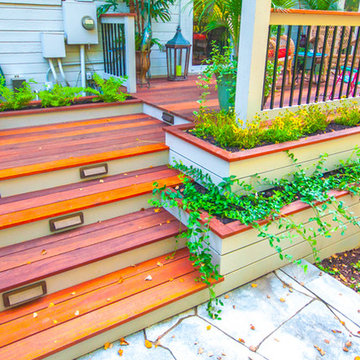
Bi-Level Deck
Custom Planter Boxes
Custom Radius Benches
Integral Lighting
Kayu Batu Lumber
Outdoor Dining
Esempio di un grande patio o portico chic dietro casa con un focolare, una pergola e pedane
Esempio di un grande patio o portico chic dietro casa con un focolare, una pergola e pedane
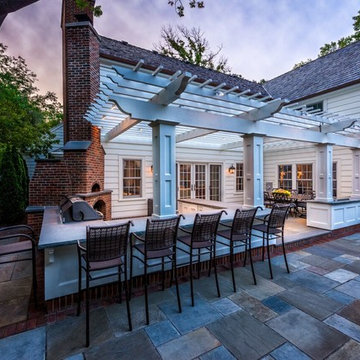
The outdoor kitchen includes a wood burning pizza oven from Italy, two gas grills, a smoker, drink/condiment cooler and stainless steel doors and cabinets for storage. The upper area is mortared bluestone on a footed screed and steps down to the full-range bluestone patio. A sailor course of Belden 760 pavers links to the same bricks in the fire place and home. The overhead cedar pergola was painted white to architecturally match the home features 18 dimmable down lights.

Foto di un patio o portico stile rurale di medie dimensioni e dietro casa con ghiaia e una pergola
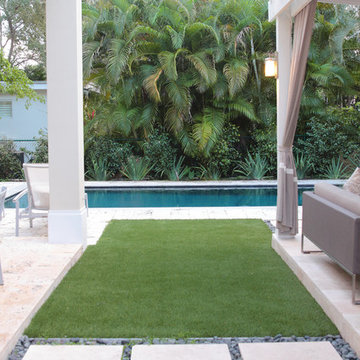
Denice Lachapelle
Esempio di un patio o portico design di medie dimensioni e dietro casa con pavimentazioni in pietra naturale e una pergola
Esempio di un patio o portico design di medie dimensioni e dietro casa con pavimentazioni in pietra naturale e una pergola
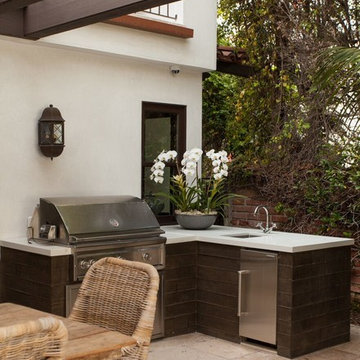
Jon Encarnation Photography
Ispirazione per un grande patio o portico mediterraneo dietro casa con pavimentazioni in pietra naturale e una pergola
Ispirazione per un grande patio o portico mediterraneo dietro casa con pavimentazioni in pietra naturale e una pergola
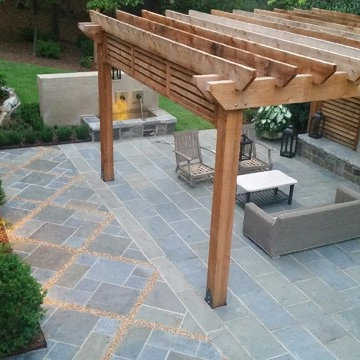
Instead of purchasing a second home, the homeowners decided to create a vacation destination right in their own yard. When the project was finished, the family had a whole new world just outside their door.
Three sitting areas, dining spaces, and lounging areas under the decks. An outdoor kitchen, hot tub, and fountain. There is no reason for this family to travel to relax and get away from it all. The outdoor “rooms” were created to provide intimate retreats for each of the family members, at every stage of their lives. The outdoor kitchen was designed for entertaining, as was the hot tub. The cozy sitting areas provide ideal spots for reading a book, or sharing a glass of wine. The fountain’s stuccoed brick veneer is graced with handmade brass flutes that fill the garden with the soothing sounds of water. No travel required.
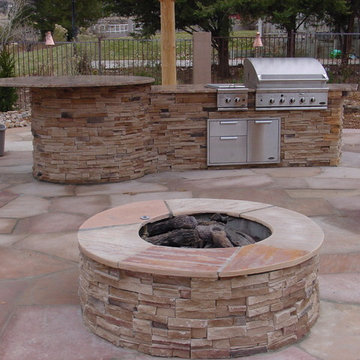
There are an infinite number of possible designs, and outdoor fire pits no longer need to be just a round pile of rocks. I work with several basic styles of gas fed fire pits when I design outdoor gardens to enchant my clients.
The popularity of fire pits and the fire effects they produce in the garden is one of fastest growing trends in outdoor design. The allure of sitting around a fire ring has been around since the beginning of mankind. Fire provides warmth, light, a cooking source and, of course relaxation. A dancing flame has a mesmerizing affect that encourages you to unwind and settle in. The popularity of fire pits, or conversation pits as they are commonly called, has grown rapidly in recent years. Proper design and construction will ensure a safe and enjoyable feature that will last several decades
This fully equipped outdoor kitchen is separate from the rest of the living space, allowing the two areas to be utilized entirely on their own. outdoor kitchens are most efficient when it's zoned into logical uses. your cook space should have plenty of prep space, room to set down utensils and stage ingredients, and a comfortable buffer from the seating island to keep guests protected from the heat.
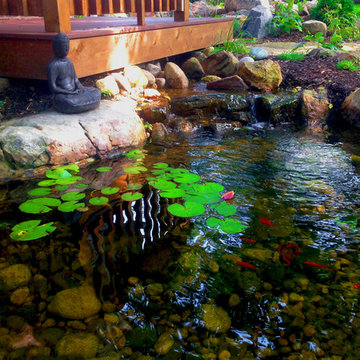
Foto di un patio o portico chic di medie dimensioni e dietro casa con un focolare, pavimentazioni in pietra naturale e una pergola
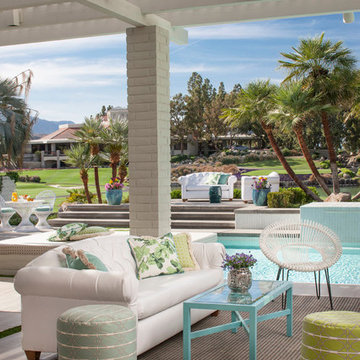
Grey Crawford
Foto di un patio o portico classico dietro casa con una pergola
Foto di un patio o portico classico dietro casa con una pergola

Cantilevered cypress deck floor with floating concrete steps on this pavilion deck. Brandon Pass architect
Sitework Studios
Esempio di un grande portico minimalista davanti casa con lastre di cemento, una pergola e un giardino in vaso
Esempio di un grande portico minimalista davanti casa con lastre di cemento, una pergola e un giardino in vaso
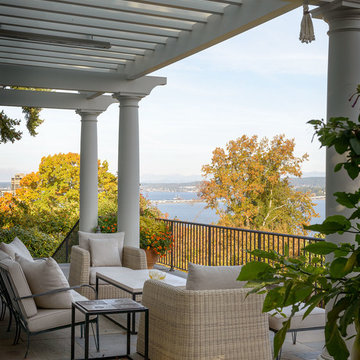
Design Architect: Stephen Sullivan, AIA Architect of Record: Stephen Sullivan Designs Project Team: Andrea Ermolli (project architect), Freya Johnson Interior Designer: Jeffrey Bilhuber Contractor: Schuchart Dow Landscape Architect: Withey Price Photographer: Aaron Leitz
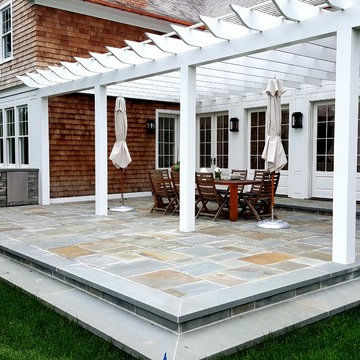
New york Bluestone patio set on concrete and Custom Stone Outdoor Barbecue. Job done on Southampton New York.
www.castrostoneworks
Stony Brook, New York
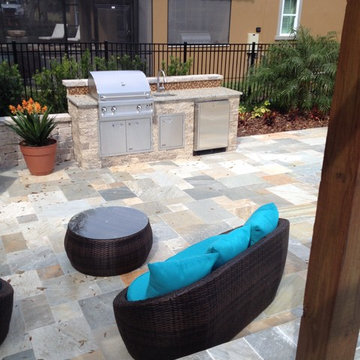
Esempio di un ampio patio o portico tradizionale dietro casa con piastrelle e una pergola
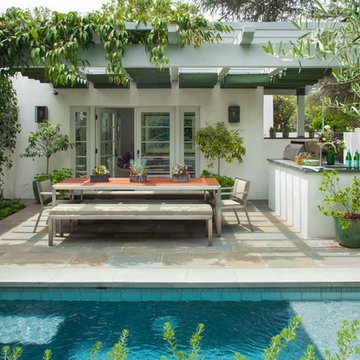
Landscape Design by Lisa Gimmy, www.lglalandscape.com
Immagine di un patio o portico mediterraneo di medie dimensioni e dietro casa con una pergola e pavimentazioni in cemento
Immagine di un patio o portico mediterraneo di medie dimensioni e dietro casa con una pergola e pavimentazioni in cemento
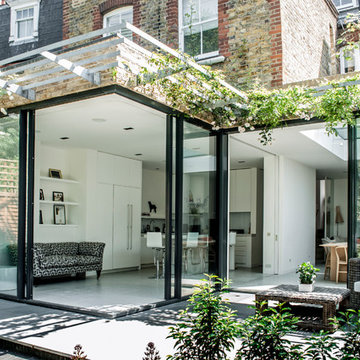
Lorenz Ferla
View from garden
Foto di un patio o portico design con una pergola
Foto di un patio o portico design con una pergola
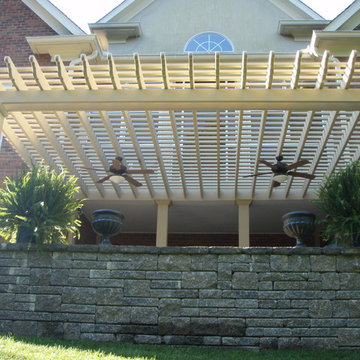
Esempio di un grande portico tradizionale dietro casa con pavimentazioni in pietra naturale e una pergola
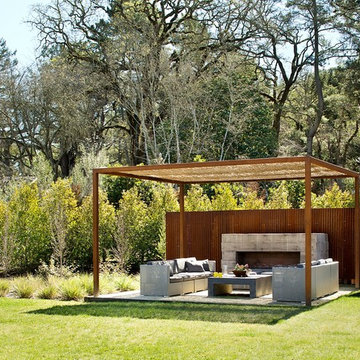
Bernard Andre
Immagine di un patio o portico contemporaneo di medie dimensioni e dietro casa con una pergola e un caminetto
Immagine di un patio o portico contemporaneo di medie dimensioni e dietro casa con una pergola e un caminetto
Patii e Portici con una pergola - Foto e idee
8