Patii e Portici con un portico chiuso e parapetto in metallo - Foto e idee
Filtra anche per:
Budget
Ordina per:Popolari oggi
121 - 140 di 248 foto
1 di 3
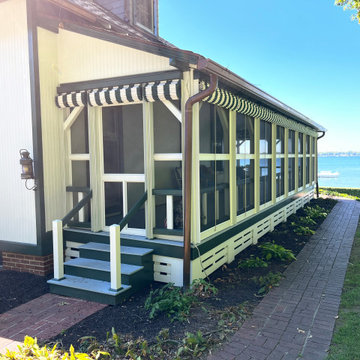
Historical porch renovation south of Chicago. Complete with Smart Home Motorization System. Easy to control with phone, tablet, and installed wall mounted controls. Custom powder color for motor casing. Fabricated in our shop from the classic stripe of Sunbrella® Awning and Marine Fabric, Beaufort Forest Green/Natural 6 Bar. It looks right at home and will give years of protection to this elegant screen porch. The classic roman shade design brings interior quality to our homeowners screen porch, Patented heavy duty track system locks shades to the porch frame. Interior stainless steel rods in the back pleats stabilize the shades in strong winds and allow the shades to lift smoothly.
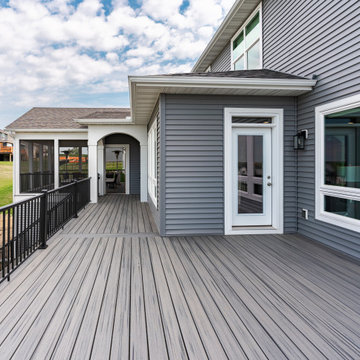
Foto di un ampio portico classico dietro casa con un portico chiuso, pedane, un tetto a sbalzo e parapetto in metallo
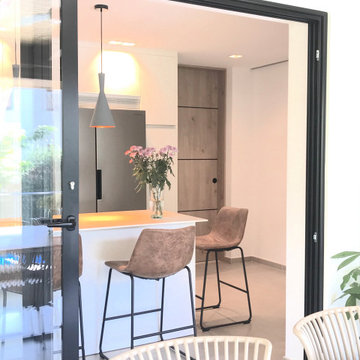
Ispirazione per un portico design di medie dimensioni e dietro casa con un portico chiuso, piastrelle, un tetto a sbalzo e parapetto in metallo
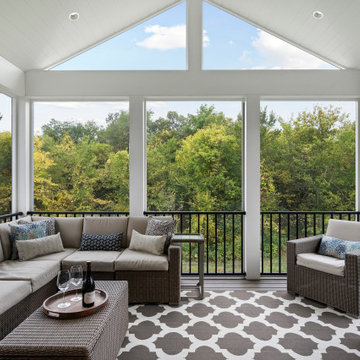
Esempio di un portico american style dietro casa con un portico chiuso e parapetto in metallo
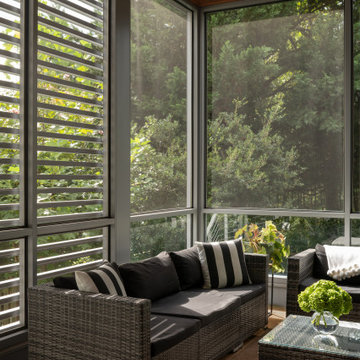
Foto di un grande portico minimalista dietro casa con un portico chiuso, un tetto a sbalzo e parapetto in metallo
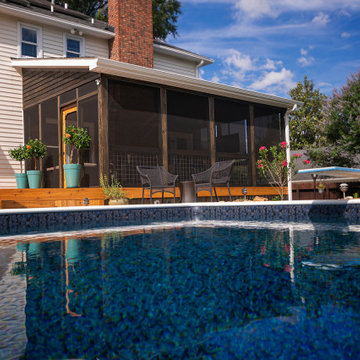
Screen in porch with tongue and groove ceiling with exposed wood beams. Wire cattle railing. Cedar deck with decorative cedar screen door. Espresso stain on wood siding and ceiling. Ceiling fans and joist mount for television.
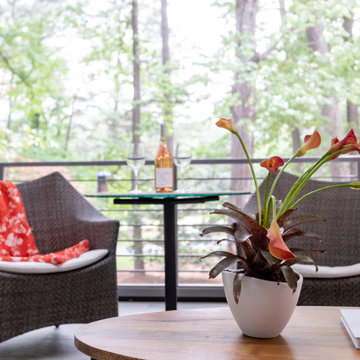
Modern outdoor living space with retractable blinds , modern outdoor furniture and grey tile flooring
Esempio di un grande portico classico dietro casa con un portico chiuso e parapetto in metallo
Esempio di un grande portico classico dietro casa con un portico chiuso e parapetto in metallo
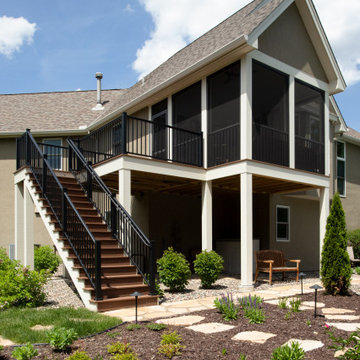
Esempio di un portico classico di medie dimensioni e dietro casa con un portico chiuso, pavimentazioni in pietra naturale, un tetto a sbalzo e parapetto in metallo
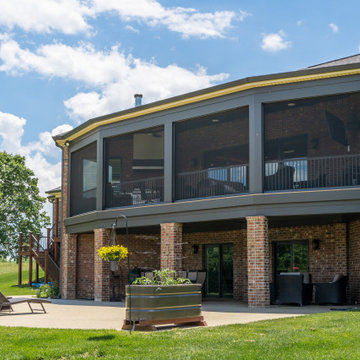
Rear porch with retractable screens.
Idee per un grande portico chic dietro casa con un portico chiuso, un tetto a sbalzo, parapetto in metallo e pedane
Idee per un grande portico chic dietro casa con un portico chiuso, un tetto a sbalzo, parapetto in metallo e pedane
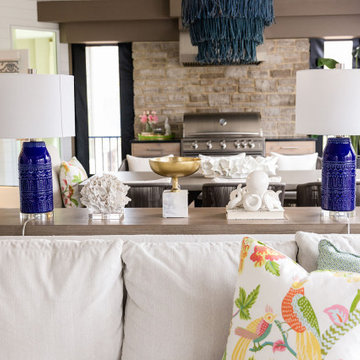
Ispirazione per un portico tradizionale di medie dimensioni e dietro casa con un portico chiuso, pavimentazioni in pietra naturale, un tetto a sbalzo e parapetto in metallo
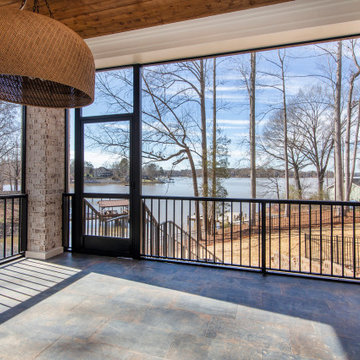
Idee per un portico stile americano di medie dimensioni e dietro casa con un portico chiuso, piastrelle, un tetto a sbalzo e parapetto in metallo
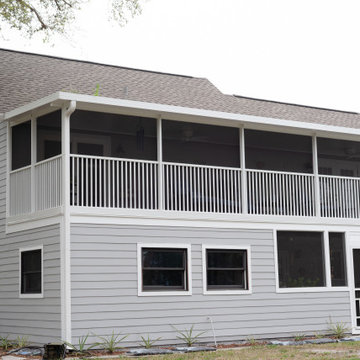
Foto di un ampio portico chic dietro casa con un portico chiuso, lastre di cemento, un tetto a sbalzo e parapetto in metallo
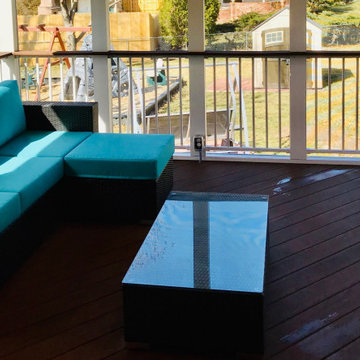
Archadeck of Kansas City screened porches are the ultimate staycation destination. Screened porches are a fantastic investment in the way you enjoy your home - perfect for entertaining or family time.
This screened porch features:
✅ Low-maintenance deck flooring
✅ Tongue and groove ceiling finish
✅ Tongue and groove TV wall
✅ Attached deck with gate
Ready to discuss your new screened porch and deck design? Call Archadeck of Kansas City at (913) 851-3325 to schedule your custom design consultation.
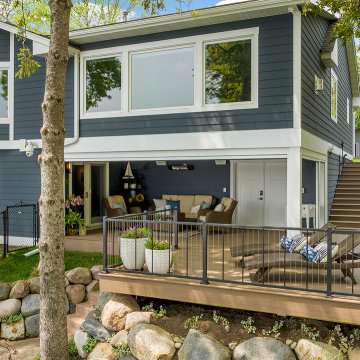
The main floor addition created an additional lakeside outdoor seating space underneath. The tucked-in spot is protected from the elements by a retractable Progressive screen system. A mounted tv and wired sound system complete the idyllic setting.
Photos by Spacecrafting Photography
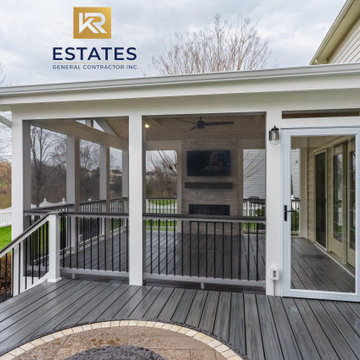
Fully Composite Screen Porch & Open Deck
Esempio di un grande portico dietro casa con un portico chiuso, pavimentazioni in mattoni, un tetto a sbalzo e parapetto in metallo
Esempio di un grande portico dietro casa con un portico chiuso, pavimentazioni in mattoni, un tetto a sbalzo e parapetto in metallo
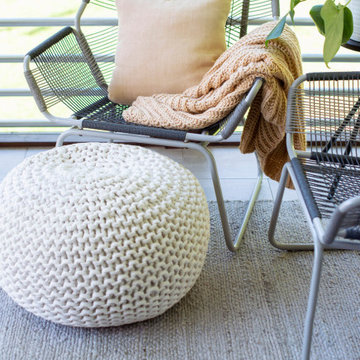
Immagine di un piccolo portico moderno dietro casa con un portico chiuso, un tetto a sbalzo e parapetto in metallo
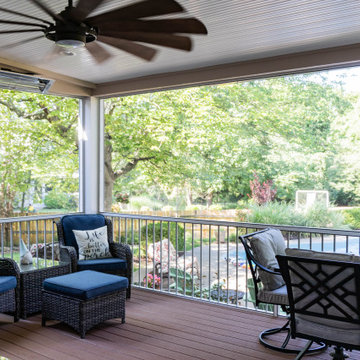
This quaint project includes a composite deck with a flat roof over it, finished with Heartlands Custom Screen Room System and Universal Motions retractable privacy/solar screens. The covered deck portion features a custom cedar wall with an electric fireplace and header mounted Infratech Heaters This project also includes an outdoor kitchen area over a new stamped concrete patio. The outdoor kitchen area includes a Napoleon Grill and Fire Magic Cabinets.
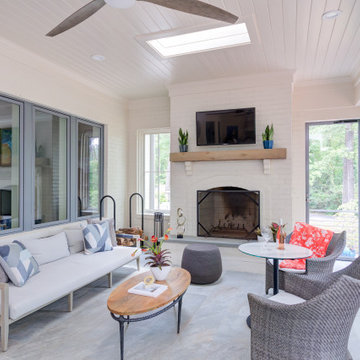
Modern outdoor living space with retractable blinds , modern outdoor furniture and grey tile flooring
Esempio di un grande portico chic dietro casa con un portico chiuso e parapetto in metallo
Esempio di un grande portico chic dietro casa con un portico chiuso e parapetto in metallo
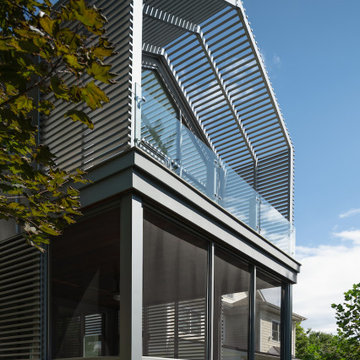
Foto di un grande portico moderno dietro casa con un portico chiuso, un tetto a sbalzo e parapetto in metallo
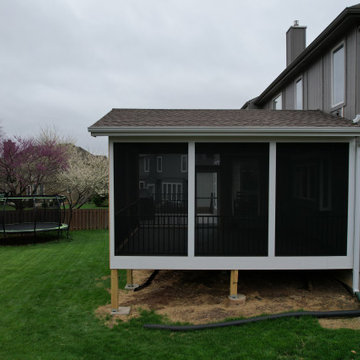
This expansive screen porch and deck design in Olathe KS features low-maintenance flooring/decking and low-maintenance railings. The porch boasts a gable roof line, which is perfectly accommodated beneath the second-story windows. The deck features enough room for grilling and a small seating area to expand the use of the entire space.
Patii e Portici con un portico chiuso e parapetto in metallo - Foto e idee
7