Patii e Portici con un portico chiuso e parapetto in metallo - Foto e idee
Filtra anche per:
Budget
Ordina per:Popolari oggi
161 - 180 di 248 foto
1 di 3

This upper level covered porch, was a blank slate. The client loves color and my inpiration for the space was Palm Springs. We added vintage white rattan & yellow outdoor furniture and gold, pink & blue pops of color from pillows. I also wanted to add texture to the walls by vertically installing Veradek panels that were painted navy blue.
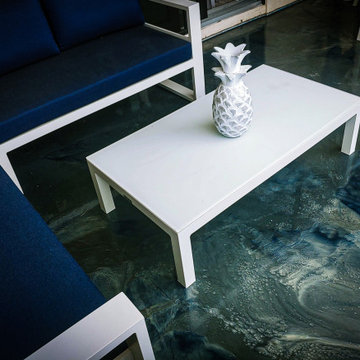
Ispirazione per un portico con un portico chiuso, lastre di cemento, un tetto a sbalzo e parapetto in metallo
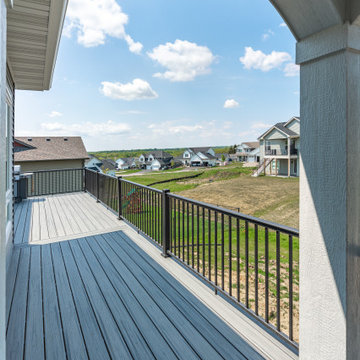
Foto di un ampio portico chic dietro casa con un portico chiuso, pedane, un tetto a sbalzo e parapetto in metallo
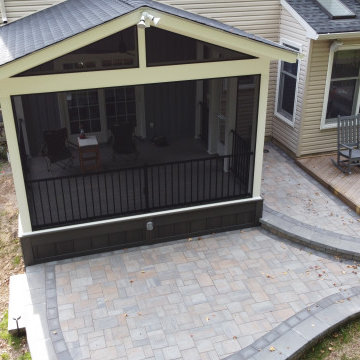
A nice screened porch with all maintenance free materials. Cambridge paver patio in Toffee Onyx Lite.
Immagine di un piccolo portico stile americano dietro casa con un portico chiuso, pavimentazioni in cemento, un tetto a sbalzo e parapetto in metallo
Immagine di un piccolo portico stile americano dietro casa con un portico chiuso, pavimentazioni in cemento, un tetto a sbalzo e parapetto in metallo
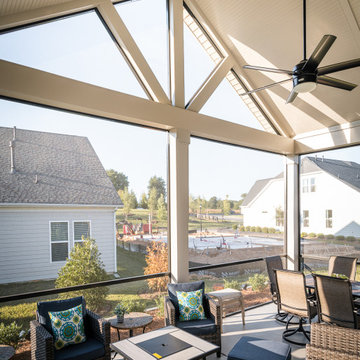
In a recent project, we took outdoor living to the next level by creating a seamless extension of this home's elegance. We constructed a concrete patio, crowned with an open gable roof crafted from composite materials, meticulously designed to mirror the existing home's aesthetics. Then, we screened it in, transforming it into a pest-free outdoor living space. The result is a harmonious blend of functionality and style, where the indoors meet the outdoors with flawless grace, offering a tranquil, insect-free sanctuary to cherish.
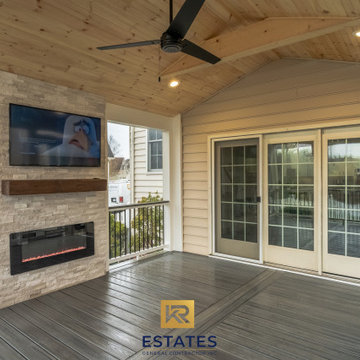
Full Composite Screen Porch & Open Deck
Ispirazione per un grande portico dietro casa con un portico chiuso, pavimentazioni in mattoni, un tetto a sbalzo e parapetto in metallo
Ispirazione per un grande portico dietro casa con un portico chiuso, pavimentazioni in mattoni, un tetto a sbalzo e parapetto in metallo
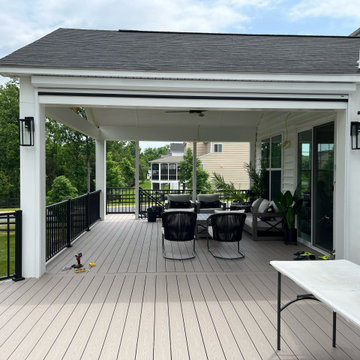
Immagine di un portico con un portico chiuso, pedane e parapetto in metallo
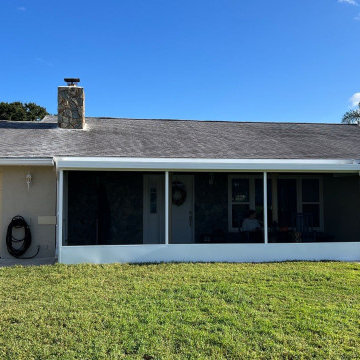
Screen room enclosure on front of home using existing roofline.
Foto di un portico di medie dimensioni e davanti casa con un portico chiuso e parapetto in metallo
Foto di un portico di medie dimensioni e davanti casa con un portico chiuso e parapetto in metallo
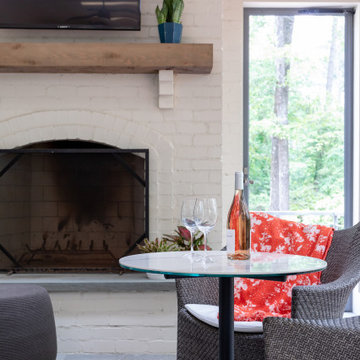
Modern outdoor living space with retractable blinds , modern outdoor furniture and grey tile flooring
Esempio di un grande portico tradizionale dietro casa con un portico chiuso e parapetto in metallo
Esempio di un grande portico tradizionale dietro casa con un portico chiuso e parapetto in metallo
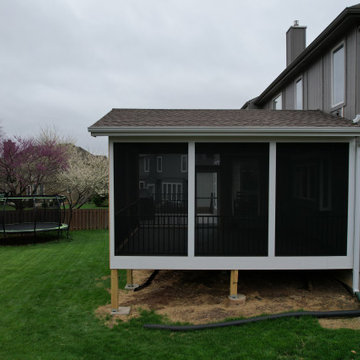
This expansive screen porch and deck design in Olathe KS features low-maintenance flooring/decking and low-maintenance railings. The porch boasts a gable roof line, which is perfectly accommodated beneath the second-story windows. The deck features enough room for grilling and a small seating area to expand the use of the entire space.
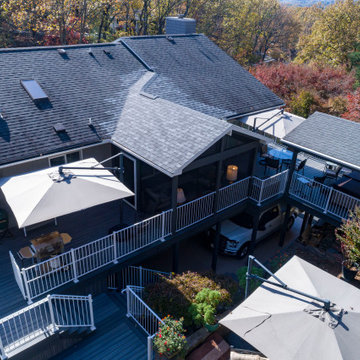
Screen and Open Porch with Trex Decking and Custom Metal Railing
Foto di un grande portico rustico dietro casa con un portico chiuso, un tetto a sbalzo e parapetto in metallo
Foto di un grande portico rustico dietro casa con un portico chiuso, un tetto a sbalzo e parapetto in metallo
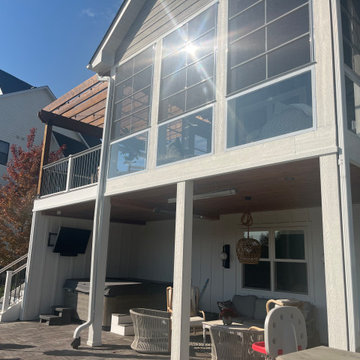
Immagine di un portico classico dietro casa con un portico chiuso, pavimentazioni in mattoni, una pergola e parapetto in metallo
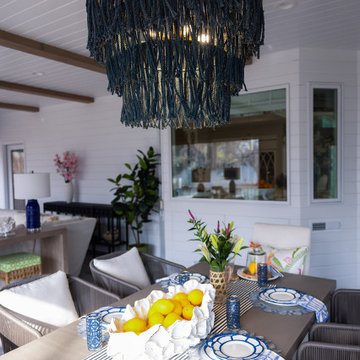
Foto di un portico chic di medie dimensioni e dietro casa con un portico chiuso, pavimentazioni in pietra naturale, un tetto a sbalzo e parapetto in metallo
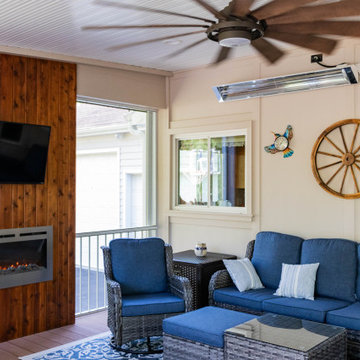
This quaint project includes a composite deck with a flat roof over it, finished with Heartlands Custom Screen Room System and Universal Motions retractable privacy/solar screens. The covered deck portion features a custom cedar wall with an electric fireplace and header mounted Infratech Heaters This project also includes an outdoor kitchen area over a new stamped concrete patio. The outdoor kitchen area includes a Napoleon Grill and Fire Magic Cabinets.
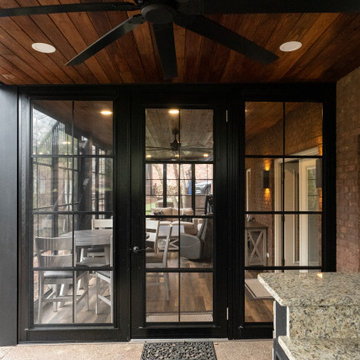
Immagine di un grande portico classico dietro casa con un portico chiuso, lastre di cemento, un tetto a sbalzo e parapetto in metallo
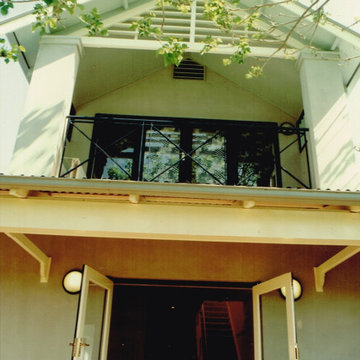
Most of the original timber roof structure was reused, reducing waste to landfill and saving money. Handrails were custom made for the house to provide a a decorative design statement using simple crossed members.
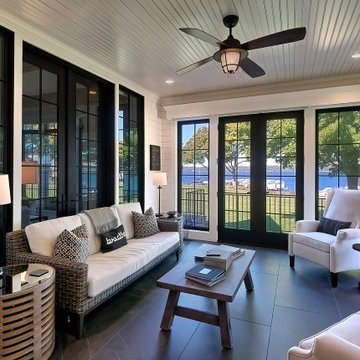
Idee per un portico di medie dimensioni e nel cortile laterale con un portico chiuso, pavimentazioni in pietra naturale, un tetto a sbalzo e parapetto in metallo
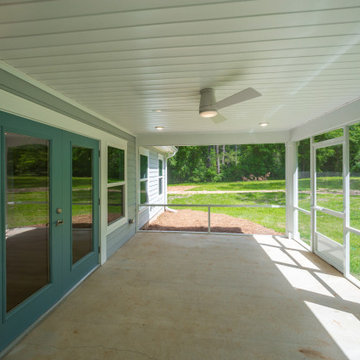
A screened in porch in the backyard.
Idee per un portico tradizionale di medie dimensioni e dietro casa con un portico chiuso, lastre di cemento, un tetto a sbalzo e parapetto in metallo
Idee per un portico tradizionale di medie dimensioni e dietro casa con un portico chiuso, lastre di cemento, un tetto a sbalzo e parapetto in metallo
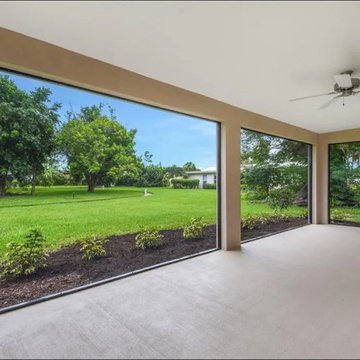
Ispirazione per un grande portico dietro casa con un portico chiuso, lastre di cemento, un tetto a sbalzo e parapetto in metallo
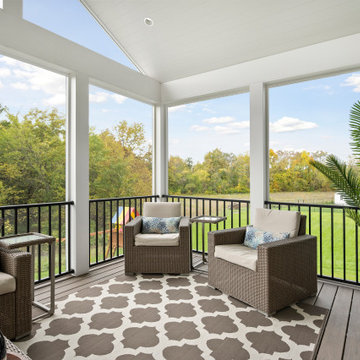
Ispirazione per un portico stile americano dietro casa con un portico chiuso e parapetto in metallo
Patii e Portici con un portico chiuso e parapetto in metallo - Foto e idee
9