Patii e Portici con un portico chiuso e parapetto in metallo - Foto e idee
Filtra anche per:
Budget
Ordina per:Popolari oggi
181 - 200 di 249 foto
1 di 3
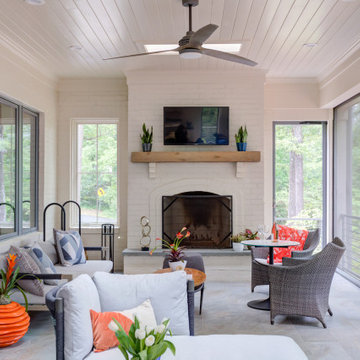
Modern outdoor living space with retractable blinds , modern outdoor furniture and grey tile flooring
Immagine di un grande portico chic dietro casa con un portico chiuso e parapetto in metallo
Immagine di un grande portico chic dietro casa con un portico chiuso e parapetto in metallo
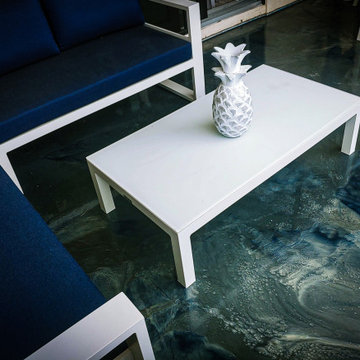
Ispirazione per un portico con un portico chiuso, lastre di cemento, un tetto a sbalzo e parapetto in metallo
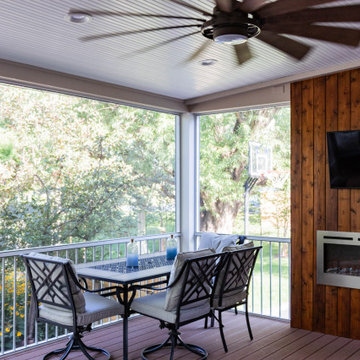
This quaint project includes a composite deck with a flat roof over it, finished with Heartlands Custom Screen Room System and Universal Motions retractable privacy/solar screens. The covered deck portion features a custom cedar wall with an electric fireplace and header mounted Infratech Heaters This project also includes an outdoor kitchen area over a new stamped concrete patio. The outdoor kitchen area includes a Napoleon Grill and Fire Magic Cabinets.
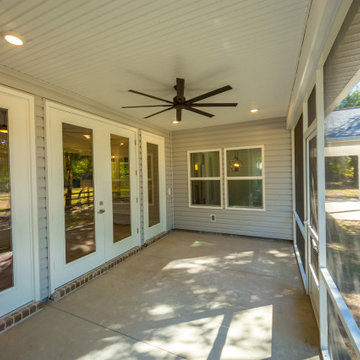
A screened porch with french doors and single hung windows.
Idee per un portico chic di medie dimensioni e dietro casa con un portico chiuso, lastre di cemento, un tetto a sbalzo e parapetto in metallo
Idee per un portico chic di medie dimensioni e dietro casa con un portico chiuso, lastre di cemento, un tetto a sbalzo e parapetto in metallo
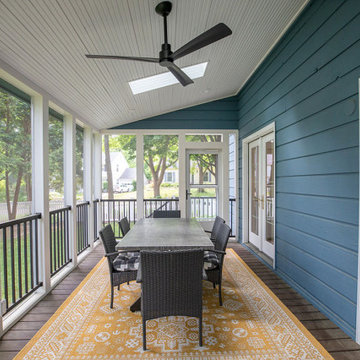
The renovation of the screen porch included the installation of low-maintenance decking, code-compliant railings, new screens, and enhanced lighting features, resulting in a safe, revitalized space that is inviting for people to use throughout the summer.
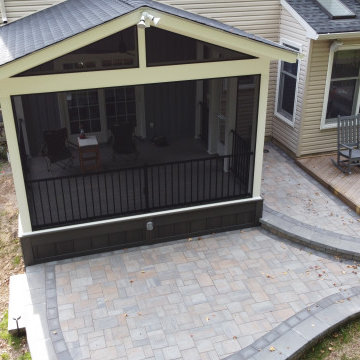
A nice screened porch with all maintenance free materials. Cambridge paver patio in Toffee Onyx Lite.
Immagine di un piccolo portico stile americano dietro casa con un portico chiuso, pavimentazioni in cemento, un tetto a sbalzo e parapetto in metallo
Immagine di un piccolo portico stile americano dietro casa con un portico chiuso, pavimentazioni in cemento, un tetto a sbalzo e parapetto in metallo
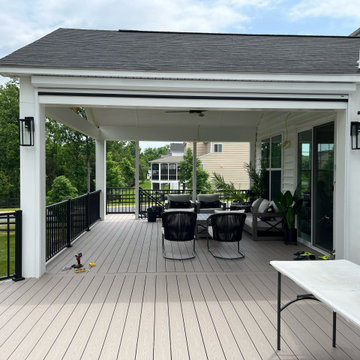
Immagine di un portico con un portico chiuso, pedane e parapetto in metallo
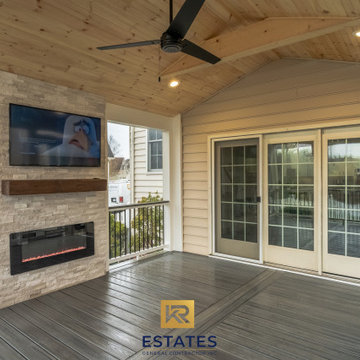
Full Composite Screen Porch & Open Deck
Ispirazione per un grande portico dietro casa con un portico chiuso, pavimentazioni in mattoni, un tetto a sbalzo e parapetto in metallo
Ispirazione per un grande portico dietro casa con un portico chiuso, pavimentazioni in mattoni, un tetto a sbalzo e parapetto in metallo
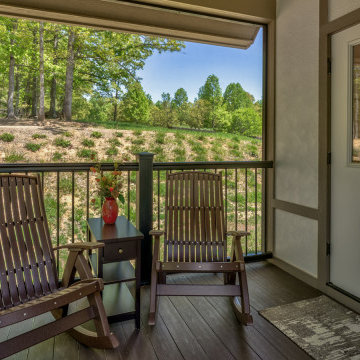
This Craftsman style custom home has a Tudor influence with arched accents, brickwork, and a neutral color palette.
Ispirazione per un grande portico stile americano nel cortile laterale con un portico chiuso, pedane, un tetto a sbalzo e parapetto in metallo
Ispirazione per un grande portico stile americano nel cortile laterale con un portico chiuso, pedane, un tetto a sbalzo e parapetto in metallo
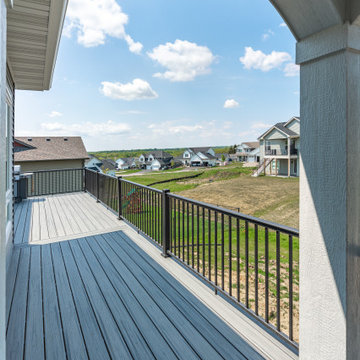
Foto di un ampio portico chic dietro casa con un portico chiuso, pedane, un tetto a sbalzo e parapetto in metallo
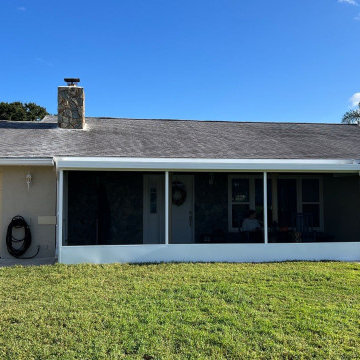
Screen room enclosure on front of home using existing roofline.
Foto di un portico di medie dimensioni e davanti casa con un portico chiuso e parapetto in metallo
Foto di un portico di medie dimensioni e davanti casa con un portico chiuso e parapetto in metallo
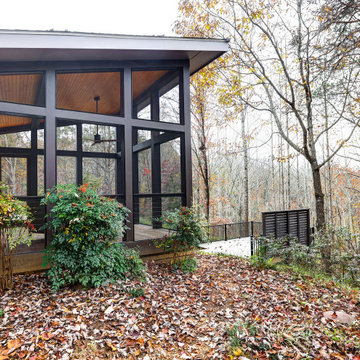
To take advantage of this unique site, they worked with Alloy to design and build an airy space with very little to interrupt their view of the trees and sky. The roof is angled up to maximize the view and the high walls are screened from floor to ceiling. There is a continuous flow from the house, to the porch, to the deck, to the trails.
The backyard view is no longer like a picture in a window frame. We created a porch that is a place to sit among the trees.

Esempio di un ampio portico classico dietro casa con un portico chiuso, pedane, un tetto a sbalzo e parapetto in metallo
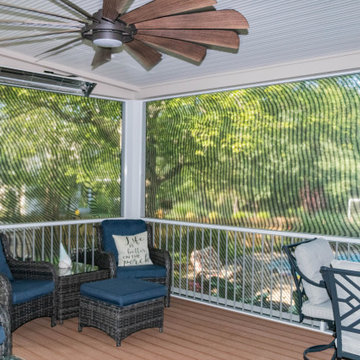
This quaint project includes a composite deck with a flat roof over it, finished with Heartlands Custom Screen Room System and Universal Motions retractable privacy/solar screens. The covered deck portion features a custom cedar wall with an electric fireplace and header mounted Infratech Heaters This project also includes an outdoor kitchen area over a new stamped concrete patio. The outdoor kitchen area includes a Napoleon Grill and Fire Magic Cabinets.
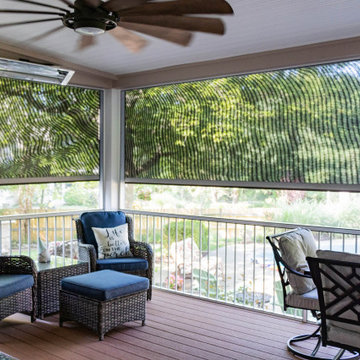
This quaint project includes a composite deck with a flat roof over it, finished with Heartlands Custom Screen Room System and Universal Motions retractable privacy/solar screens. The covered deck portion features a custom cedar wall with an electric fireplace and header mounted Infratech Heaters This project also includes an outdoor kitchen area over a new stamped concrete patio. The outdoor kitchen area includes a Napoleon Grill and Fire Magic Cabinets.
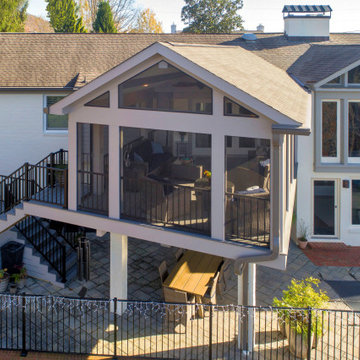
Added a screen porch with Trex Transcends Composite Decking in Island Mist Color. Exposed painted beams with white bead board in ceiling. Trex Signature Black Aluminum Railings. Tremendous views of the Roanoke Valley from this incredible screen porch
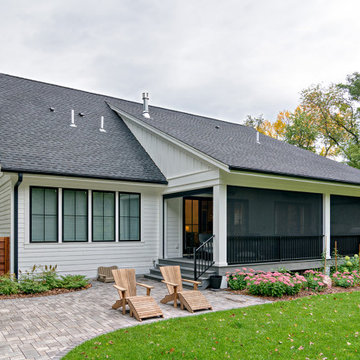
Minnetonka, MN screened porch off of main floor living space. Equipped with phantom screens.
Esempio di un portico dietro casa con un portico chiuso, pedane, un tetto a sbalzo e parapetto in metallo
Esempio di un portico dietro casa con un portico chiuso, pedane, un tetto a sbalzo e parapetto in metallo
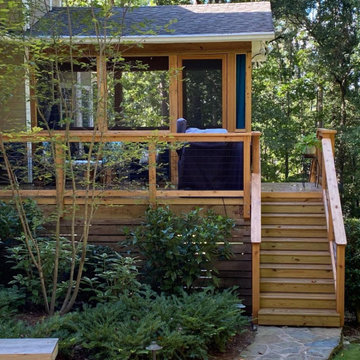
When Archadeck of Birmingham comes on the scene, you know the results are destined to be noteworthy! This is certainly the case when these North Shelby County, AL, homeowners reached out to us to update their existing deck and screened porch. They turned to Archadeck to not only redeck their existing wooden deck but to give the deck and porch an air of rustic, farmhouse-inspired charm!
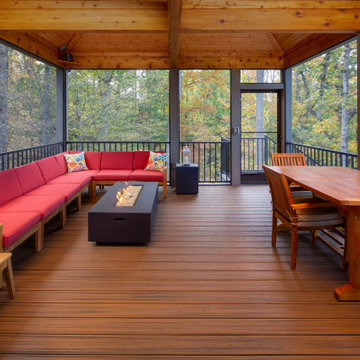
Added a screen porch with deck and steps to ground level using Trex Transcend Composite Decking. Trex Black Signature Aluminum Railing around the perimeter. Spiced Rum color in the screen room and Island Mist color on the deck and steps. Gas fire pit is in screen room along with spruce stained ceiling.
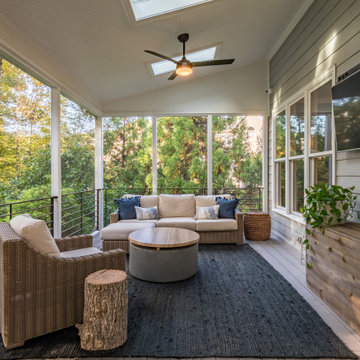
Ispirazione per un portico classico dietro casa con un portico chiuso, pedane, un tetto a sbalzo e parapetto in metallo
Patii e Portici con un portico chiuso e parapetto in metallo - Foto e idee
10