Patii e Portici con un portico chiuso e parapetto in metallo - Foto e idee
Filtra anche per:
Budget
Ordina per:Popolari oggi
41 - 60 di 248 foto
1 di 3
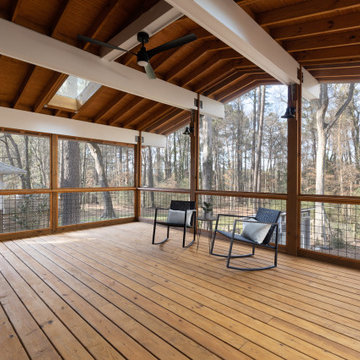
Foto di un grande portico moderno dietro casa con un portico chiuso, pedane, un tetto a sbalzo e parapetto in metallo
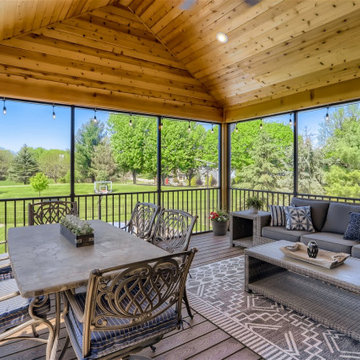
Esempio di un grande portico chic dietro casa con un portico chiuso, pedane, un tetto a sbalzo e parapetto in metallo
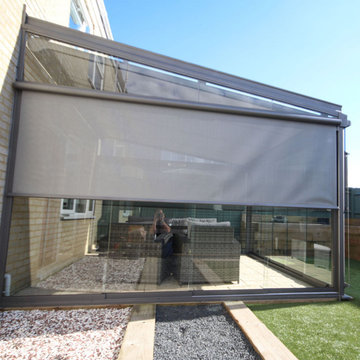
Idee per un portico tradizionale di medie dimensioni e dietro casa con un portico chiuso, un tetto a sbalzo e parapetto in metallo
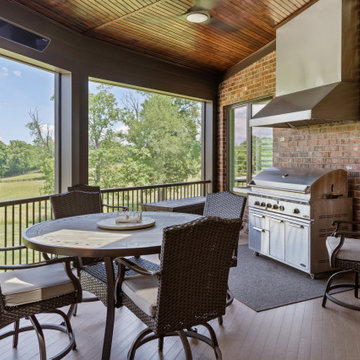
Rear porch with retractable screens. Tv and ceiling mounted heaters. Skylights with stained pine ceiling. Grill with hood.
Immagine di un grande portico chic dietro casa con un portico chiuso, pedane, un tetto a sbalzo e parapetto in metallo
Immagine di un grande portico chic dietro casa con un portico chiuso, pedane, un tetto a sbalzo e parapetto in metallo
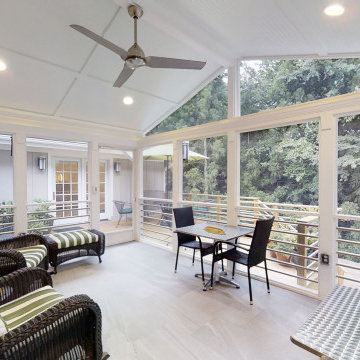
This first floor master suite addition has made it possible for this couple to remain in their home. Wood Wise aging-in-place specialist Kathy Walker carefully designed a comfortable sitting room and large accessible bathroom. The bedroom has a vaulted ceiling, transom windows, and opens to the outside. The outdoor living space includes a screened porch and deck.
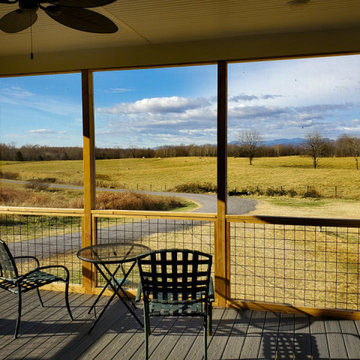
Foto di un portico american style dietro casa con un portico chiuso, pedane, un tetto a sbalzo e parapetto in metallo
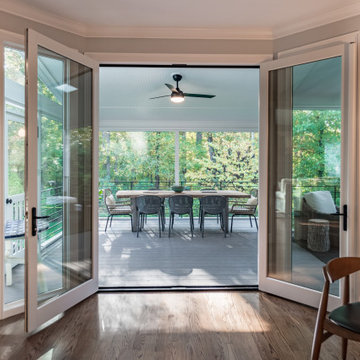
Immagine di un portico tradizionale dietro casa con un portico chiuso, pedane, un tetto a sbalzo e parapetto in metallo

Foto di un piccolo portico minimalista dietro casa con un portico chiuso, un tetto a sbalzo e parapetto in metallo
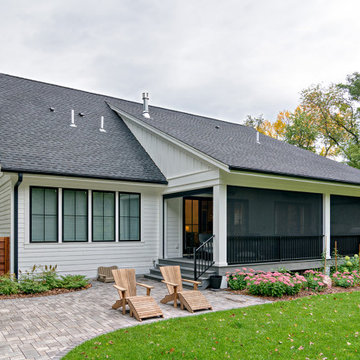
Minnetonka, MN screened porch off of main floor living space. Equipped with phantom screens.
Esempio di un portico dietro casa con un portico chiuso, pedane, un tetto a sbalzo e parapetto in metallo
Esempio di un portico dietro casa con un portico chiuso, pedane, un tetto a sbalzo e parapetto in metallo
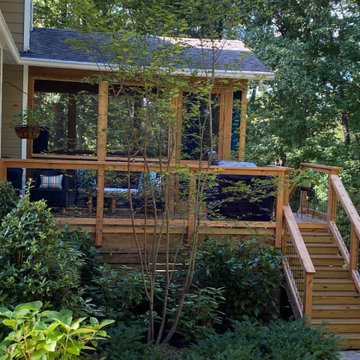
When Archadeck of Birmingham comes on the scene, you know the results are destined to be noteworthy! This is certainly the case when these North Shelby County, AL, homeowners reached out to us to update their existing deck and screened porch. They turned to Archadeck to not only redeck their existing wooden deck but to give the deck and porch an air of rustic, farmhouse-inspired charm!
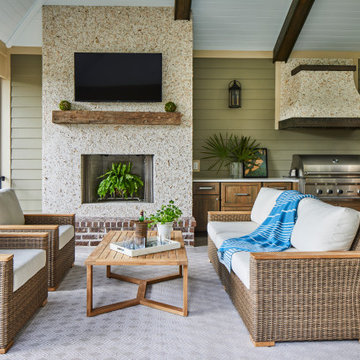
The screened in porch is located just off the dining area. It has seperate doors leading out to the elevated pool deck. The porch has a masonry wood burning fireplace, outside cook area with built in grill and an adjoining pool bath. We vaulted the ceiling to allow the space to feel open and voluminous. We create a sitting and dining area so the porch can be enjoyed all times of the day and year round.
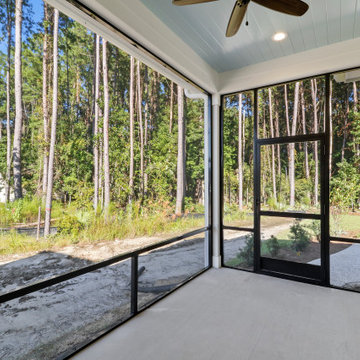
Esempio di un piccolo portico stile marinaro dietro casa con un portico chiuso, lastre di cemento, un tetto a sbalzo e parapetto in metallo
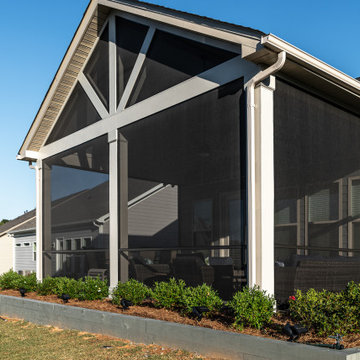
In a recent project, we took outdoor living to the next level by creating a seamless extension of this home's elegance. We constructed a concrete patio, crowned with an open gable roof crafted from composite materials, meticulously designed to mirror the existing home's aesthetics. Then, we screened it in, transforming it into a pest-free outdoor living space. The result is a harmonious blend of functionality and style, where the indoors meet the outdoors with flawless grace, offering a tranquil, insect-free sanctuary to cherish.
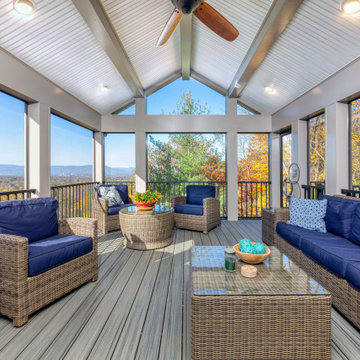
Added a screen porch with Trex Transcends Composite Decking in Island Mist Color. Exposed painted beams with white bead board in ceiling. Trex Signature Black Aluminum Railings. Tremendous views of the Roanoke Valley from this incredible screen porch
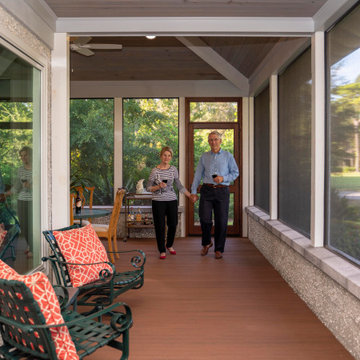
Transitional space perfect for indoor-outdoor living.
Ispirazione per un portico chic di medie dimensioni e dietro casa con un portico chiuso, un tetto a sbalzo e parapetto in metallo
Ispirazione per un portico chic di medie dimensioni e dietro casa con un portico chiuso, un tetto a sbalzo e parapetto in metallo
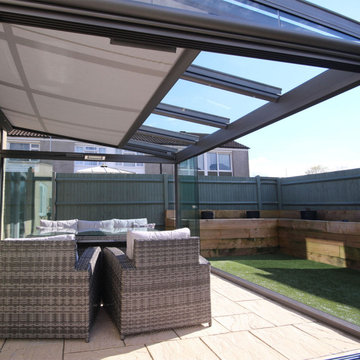
Ispirazione per un portico classico di medie dimensioni e dietro casa con un portico chiuso, un tetto a sbalzo e parapetto in metallo
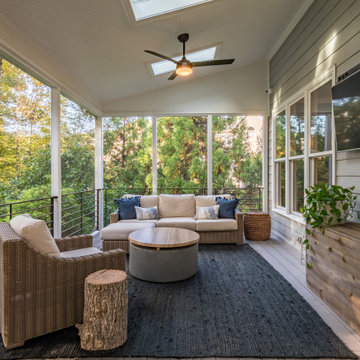
Ispirazione per un portico classico dietro casa con un portico chiuso, pedane, un tetto a sbalzo e parapetto in metallo
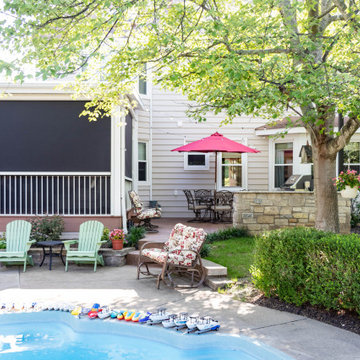
This quaint project includes a composite deck with a flat roof over it, finished with Heartlands Custom Screen Room System and Universal Motions retractable privacy/solar screens. The covered deck portion features a custom cedar wall with an electric fireplace and header mounted Infratech Heaters This project also includes an outdoor kitchen area over a new stamped concrete patio. The outdoor kitchen area includes a Napoleon Grill and Fire Magic Cabinets.
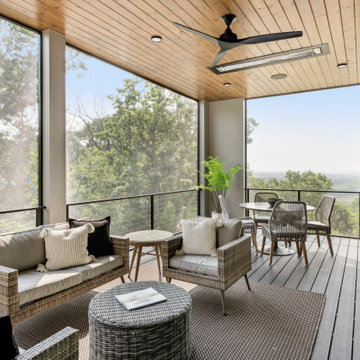
Immagine di un portico nel cortile laterale con un portico chiuso e parapetto in metallo
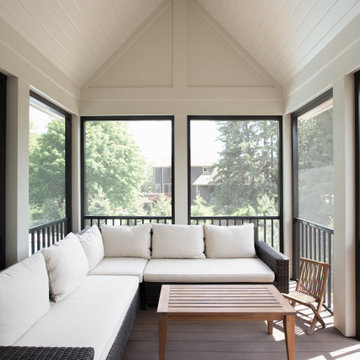
Foto di un portico chic di medie dimensioni e dietro casa con un portico chiuso, pavimentazioni in pietra naturale, un tetto a sbalzo e parapetto in metallo
Patii e Portici con un portico chiuso e parapetto in metallo - Foto e idee
3