Patii e Portici con un parasole - Foto e idee
Filtra anche per:
Budget
Ordina per:Popolari oggi
61 - 80 di 5.818 foto
1 di 2
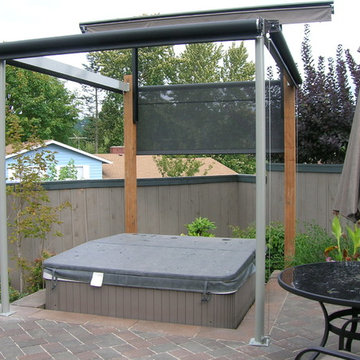
Pike Awning
Idee per un patio o portico classico di medie dimensioni e dietro casa con pavimentazioni in mattoni e un parasole
Idee per un patio o portico classico di medie dimensioni e dietro casa con pavimentazioni in mattoni e un parasole
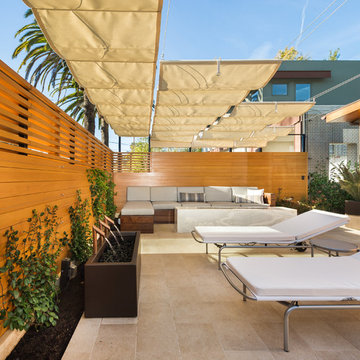
Ulimited Style Photography
Immagine di un patio o portico moderno di medie dimensioni con fontane, piastrelle e un parasole
Immagine di un patio o portico moderno di medie dimensioni con fontane, piastrelle e un parasole
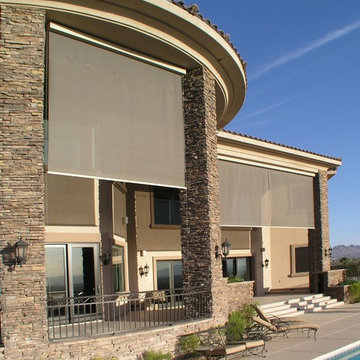
Idee per un grande patio o portico minimal dietro casa con fontane, pavimentazioni in cemento e un parasole
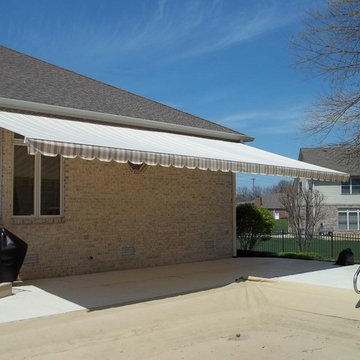
Soffit mount retractable awning
Esempio di un patio o portico classico di medie dimensioni e dietro casa con lastre di cemento e un parasole
Esempio di un patio o portico classico di medie dimensioni e dietro casa con lastre di cemento e un parasole
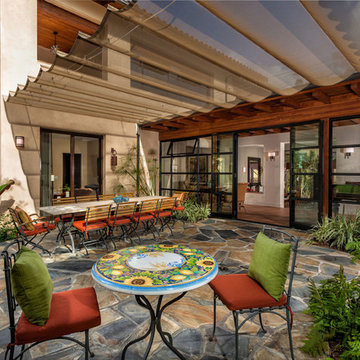
Applied Photogradhy
Ispirazione per un patio o portico mediterraneo con pavimentazioni in pietra naturale e un parasole
Ispirazione per un patio o portico mediterraneo con pavimentazioni in pietra naturale e un parasole
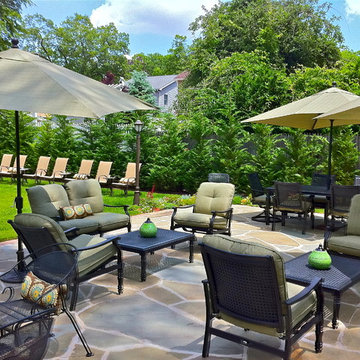
Backyard renovation & transformation by Topaz Design Group. Turning a sloping, unusable space into an amazing space for entertaining, enjoying, and relaxing. Sit back and watch the butterflies, enjoy an evening by the fire, or plan an outdoor dinner party; or do all three at the same time!
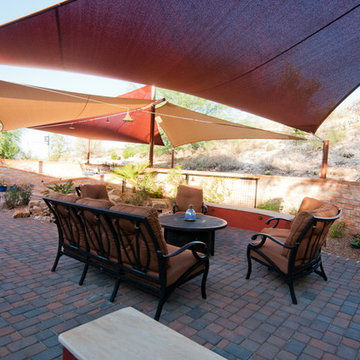
This was a unique remodel project of a crowded backyard. The customers requested shade, screening from the uphill neighbors and a usable entertaining space all while working to integrate a suitable habitat for their desert tortoises. Unique elements include extensive shade sails, a waterfall with integrated tortoise beach, tortoise caves, tortoise friendly plantings, and a complete integrated landscape sound system.
Roni Ziemba, www.ziembaphoto.com
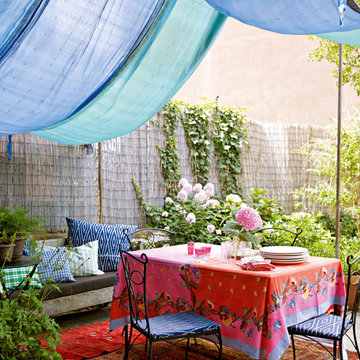
Copyright Chronicle Books
Alayne Patrick
Photography by Debi Treloar
Idee per un patio o portico boho chic con un parasole
Idee per un patio o portico boho chic con un parasole
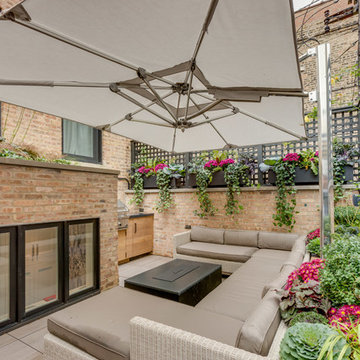
Esempio di un patio o portico minimalista dietro casa con un parasole
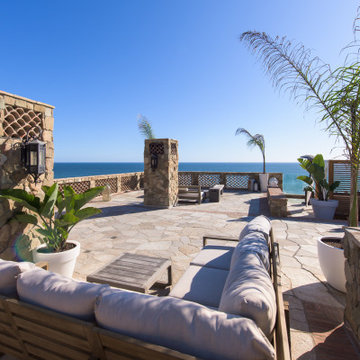
PCH Modern Mediterranean Home by Burdge Architects
Malibu, CA
Immagine di un grande patio o portico design dietro casa con pavimentazioni in pietra naturale e un parasole
Immagine di un grande patio o portico design dietro casa con pavimentazioni in pietra naturale e un parasole
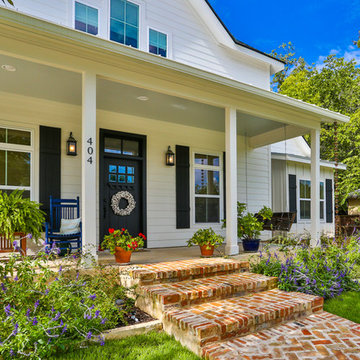
Porch in Boerne Home.
Esempio di un portico tradizionale di medie dimensioni e davanti casa con un giardino in vaso, lastre di cemento e un parasole
Esempio di un portico tradizionale di medie dimensioni e davanti casa con un giardino in vaso, lastre di cemento e un parasole
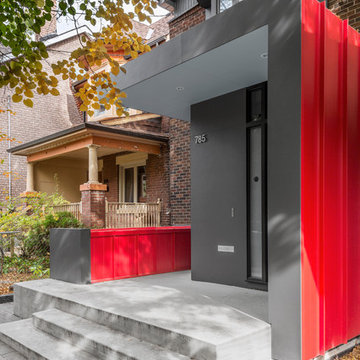
Nanne Springer Photography
Idee per un piccolo portico contemporaneo davanti casa con lastre di cemento e un parasole
Idee per un piccolo portico contemporaneo davanti casa con lastre di cemento e un parasole
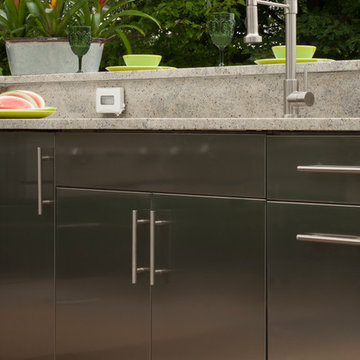
Foto di un grande patio o portico chic dietro casa con un parasole e pavimentazioni in cemento
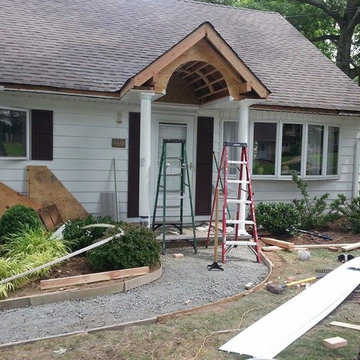
Porch builder Cedar Grove NJ & remodeling & addition. There are many reasons you may want to add square footage to your home and, as Jc Brothers Construction will help you with the initial planning as well as the construction. We will discuss what you want and need in your addition, your budget and timeframe, and make suggestions to keep cost down and provide you with the maximum enjoyment from your home.
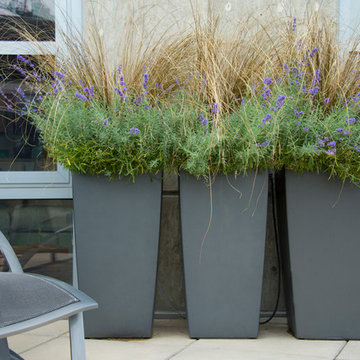
Michael K. Wilkinson
Idee per un piccolo patio o portico contemporaneo in cortile con un giardino in vaso, pavimentazioni in cemento e un parasole
Idee per un piccolo patio o portico contemporaneo in cortile con un giardino in vaso, pavimentazioni in cemento e un parasole
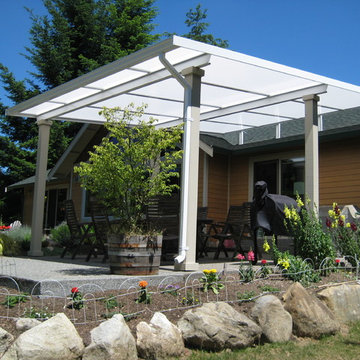
Solar white acrylic panels with white powder coated aluminum frame patio cover over a 16' x 16' area. This was a semi free-standing project which required two sets of beams. All structural aluminum post where wood wrapped and painted to match house trim.

This modern home, near Cedar Lake, built in 1900, was originally a corner store. A massive conversion transformed the home into a spacious, multi-level residence in the 1990’s.
However, the home’s lot was unusually steep and overgrown with vegetation. In addition, there were concerns about soil erosion and water intrusion to the house. The homeowners wanted to resolve these issues and create a much more useable outdoor area for family and pets.
Castle, in conjunction with Field Outdoor Spaces, designed and built a large deck area in the back yard of the home, which includes a detached screen porch and a bar & grill area under a cedar pergola.
The previous, small deck was demolished and the sliding door replaced with a window. A new glass sliding door was inserted along a perpendicular wall to connect the home’s interior kitchen to the backyard oasis.
The screen house doors are made from six custom screen panels, attached to a top mount, soft-close track. Inside the screen porch, a patio heater allows the family to enjoy this space much of the year.
Concrete was the material chosen for the outdoor countertops, to ensure it lasts several years in Minnesota’s always-changing climate.
Trex decking was used throughout, along with red cedar porch, pergola and privacy lattice detailing.
The front entry of the home was also updated to include a large, open porch with access to the newly landscaped yard. Cable railings from Loftus Iron add to the contemporary style of the home, including a gate feature at the top of the front steps to contain the family pets when they’re let out into the yard.
Tour this project in person, September 28 – 29, during the 2019 Castle Home Tour!
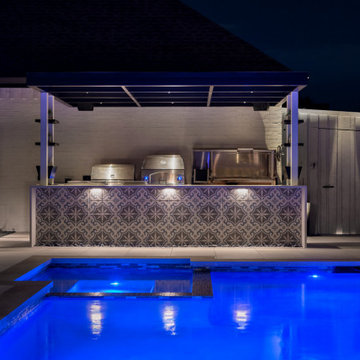
Idee per un patio o portico moderno di medie dimensioni e dietro casa con pedane e un parasole
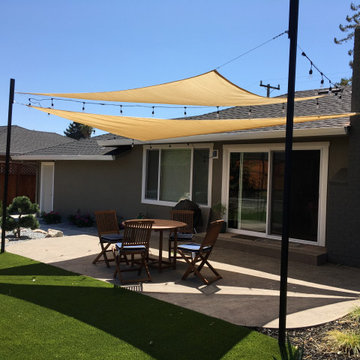
Immagine di un patio o portico design di medie dimensioni e dietro casa con lastre di cemento e un parasole
Patii e Portici con un parasole - Foto e idee
4
