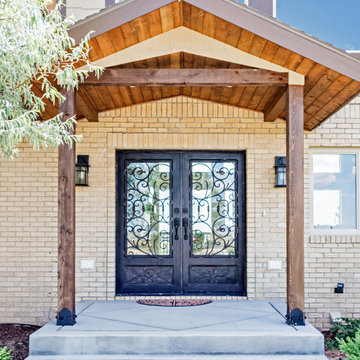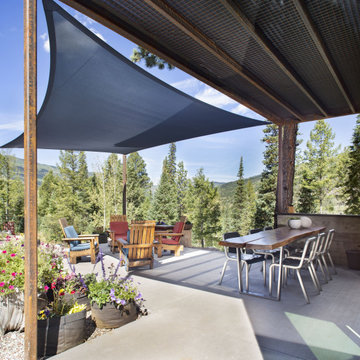Patii e Portici con lastre di cemento e un parasole - Foto e idee
Filtra anche per:
Budget
Ordina per:Popolari oggi
1 - 20 di 784 foto
1 di 3
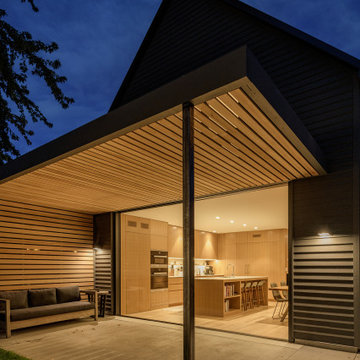
To ensure peak performance, the Boise Passive House utilized triple-pane glazing with the A5 aluminum window, Air-Lux Sliding door, and A7 swing door. Each product brings dynamic efficiency, further affirming an air-tight building envelope. The increased air-seals, larger thermal breaks, argon-filled glazing, and low-E glass, may be standard features for the Glo Series but they provide exceptional performance just the same. Furthermore, the low iron glass and slim frame profiles provide clarity and increased views prioritizing overall aesthetics despite their notable efficiency values.
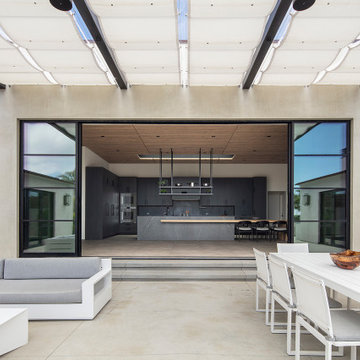
Immagine di un ampio patio o portico minimal in cortile con un focolare, lastre di cemento e un parasole
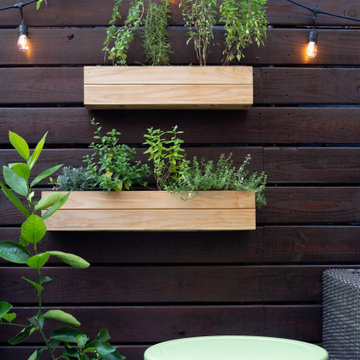
A functional herb garden created with floating planters, framed with a gorgeous lime plant in a blue planter and lime green accent table.
Ispirazione per un piccolo patio o portico eclettico dietro casa con un giardino in vaso, lastre di cemento e un parasole
Ispirazione per un piccolo patio o portico eclettico dietro casa con un giardino in vaso, lastre di cemento e un parasole
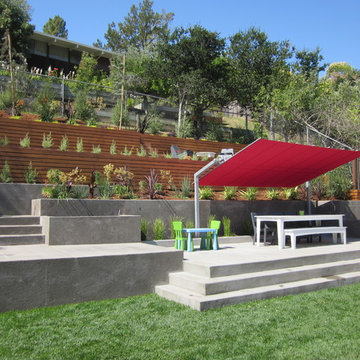
Esempio di un patio o portico contemporaneo dietro casa con un giardino in vaso, lastre di cemento e un parasole

This contemporary alfresco kitchen is small in footprint but it is big on features including a woodfired oven, built in Electrolux barbecue, a hidden undermount rangehood, sink, Fisher & Paykel dishdrawer dishwasher and a 30 Litre pull-out bin. Featuring cabinetry 2-pack painted in Colorbond 'Wallaby' and natural granite tops in leather finished 'Zimbabwe Black', paired with the raw finished concrete this alfresco oozes relaxed style. The homeowners love entertaining their friends and family in this space. Photography By: Tim Turner
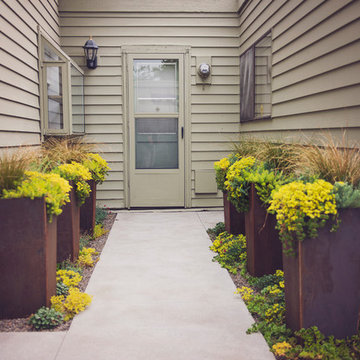
Upright COR-TEN planters bloom brightly with Sedum tetractinum 'Coral Reef', bringing a bit of sunshine into this small courtyard.
Ispirazione per un piccolo patio o portico minimalista in cortile con un giardino in vaso, lastre di cemento e un parasole
Ispirazione per un piccolo patio o portico minimalista in cortile con un giardino in vaso, lastre di cemento e un parasole
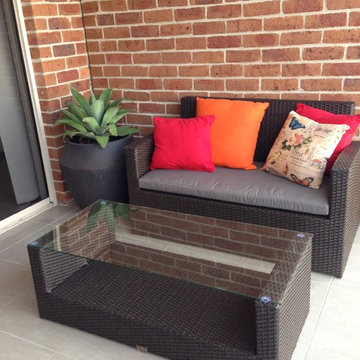
outdoor living is essential in Australian homes. small spaces can also look great.
Immagine di un piccolo patio o portico minimalista dietro casa con lastre di cemento e un parasole
Immagine di un piccolo patio o portico minimalista dietro casa con lastre di cemento e un parasole
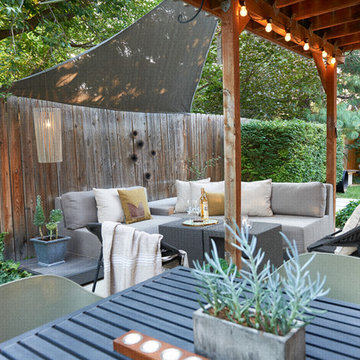
Photographer: Kirsten Hepburn
Foto di un patio o portico moderno di medie dimensioni e dietro casa con un focolare, lastre di cemento e un parasole
Foto di un patio o portico moderno di medie dimensioni e dietro casa con un focolare, lastre di cemento e un parasole
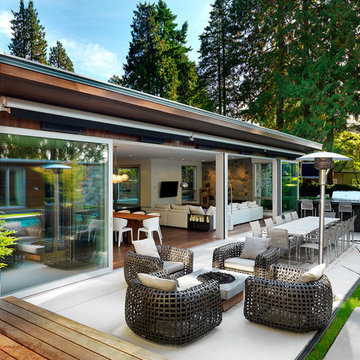
Martin Tessler Photography
Foto di un patio o portico minimalista dietro casa e di medie dimensioni con fontane, un parasole e lastre di cemento
Foto di un patio o portico minimalista dietro casa e di medie dimensioni con fontane, un parasole e lastre di cemento
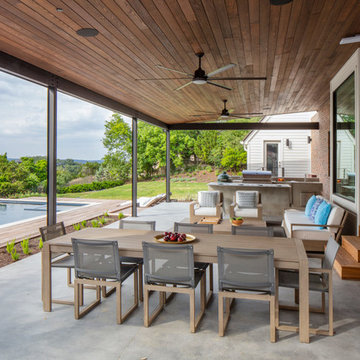
The must-haves were a space that felt integrated with the home’s interior renovations, which provided a cook zone, living space, and a pool big enough to play water games. And of course, some much needed sun protection. Before, the original two decks were constructed to take in the view, one on top of the other off the back of the house. The 2nd story deck opened directly off the master bedroom. But these clients didn’t really use their bedroom as living space; they didn’t hang out on the deck either. Crucially though, the decks were way too tall and shallow; the sun could easily reach the sitting at most times of day, heating the space to uncomfortable temperatures.
photography by Tre Dunham 2018
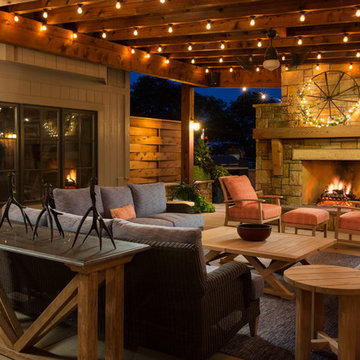
Elite Home Images
Idee per un grande patio o portico rustico dietro casa con lastre di cemento, un parasole e un caminetto
Idee per un grande patio o portico rustico dietro casa con lastre di cemento, un parasole e un caminetto
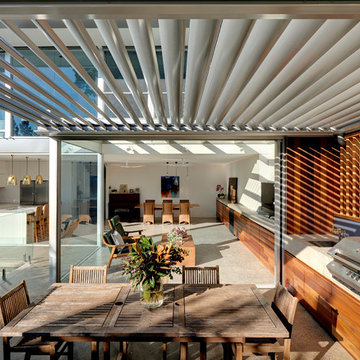
This provides another view of this open plan living space and demonstrates the seamless connection between these uniquely elegant and functional living spaces.
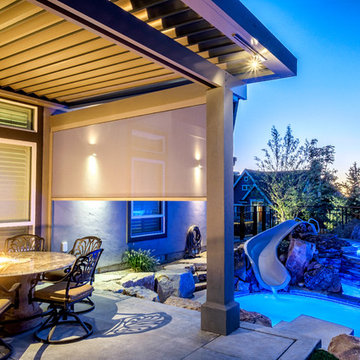
Mike Wendell
Immagine di un grande patio o portico minimalista dietro casa con un focolare, lastre di cemento e un parasole
Immagine di un grande patio o portico minimalista dietro casa con un focolare, lastre di cemento e un parasole
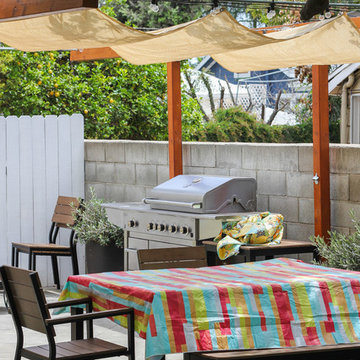
Immagine di un piccolo patio o portico minimalista nel cortile laterale con lastre di cemento e un parasole
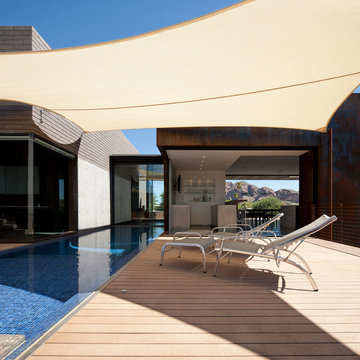
From the shaded back patio, one can see the view of Camelback Mountain through the house. The bar area is located adjacent to the back patio and wet edge pool.
Timmerman Photography - Bill Timmerman
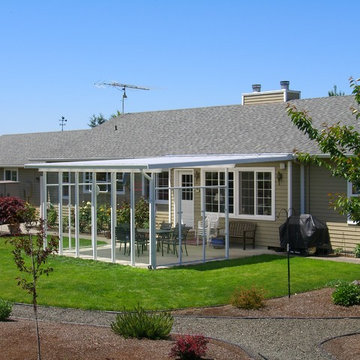
This project created a great outdoor living space that had been previously unusable. This ranch style farm house was in a valley that had a lot of sun and the wind would blow every afternoon. We installed our solar white cover to knock down the heat of the afternoon sun and the wind wall created a great place to peacefully relax and dine. The dogs love it too. Photo by Doug Woodside, Decks and Patio Covers
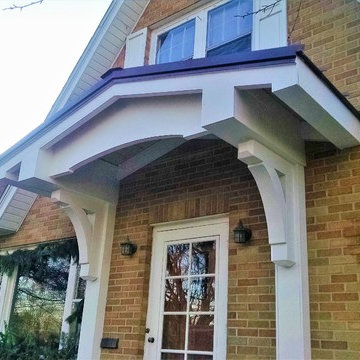
Our team removed the existing awning and created a beautiful new wood awning with a concealed fastener metal roof so that our clients could enjoy the outdoors.
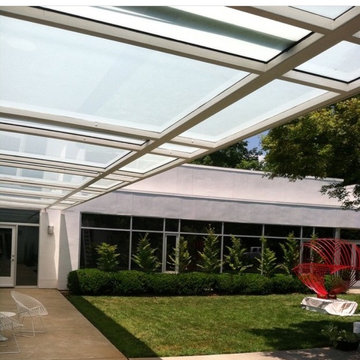
Immagine di un grande patio o portico moderno in cortile con un parasole e lastre di cemento
Patii e Portici con lastre di cemento e un parasole - Foto e idee
1
