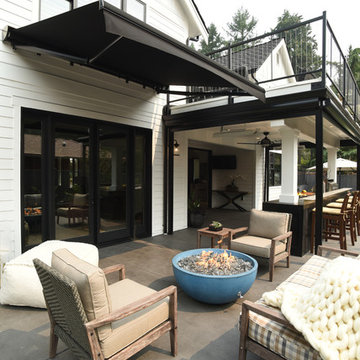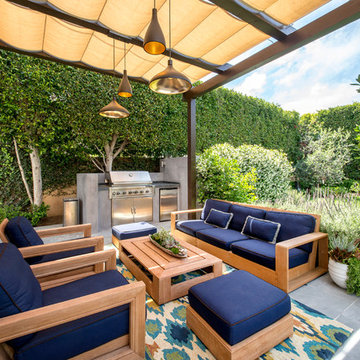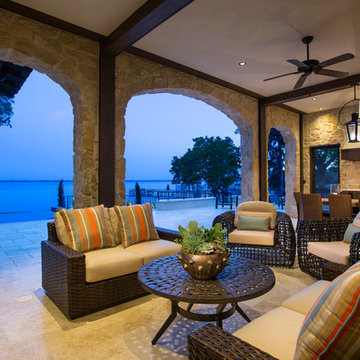Patii e Portici con un parasole - Foto e idee
Filtra anche per:
Budget
Ordina per:Popolari oggi
121 - 140 di 5.819 foto
1 di 2
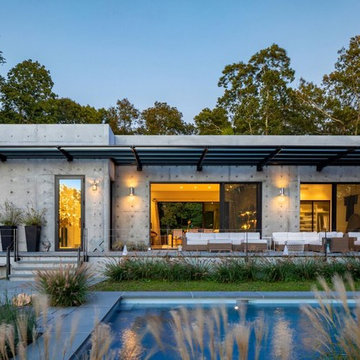
Garden view patio with unique cable railing by Keuka Studios.
Railing and stairs by Keuka Studios www.Keuka-studios.com
Photographer Evan Joseph www.Evanjoseph.com
Architect Vibeke Lichten
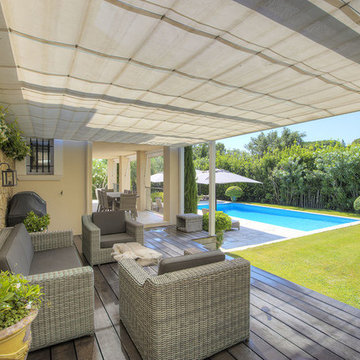
Benjamin David-Testanière
Esempio di un patio o portico mediterraneo con pedane e un parasole
Esempio di un patio o portico mediterraneo con pedane e un parasole
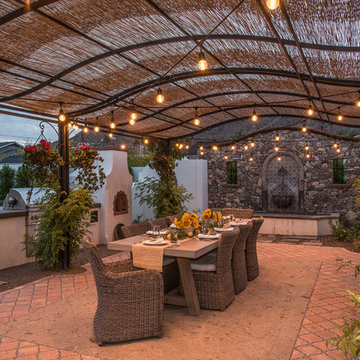
This is an absolutely stunning home located in Scottsdale, Arizona at the base of Camelback Mountain that we at Stucco Renovations Of Arizona were fortunate enough to install the stucco system on. This home has a One-Coat stucco system with a Dryvit Smooth integral-color synthetic stucco finish. This is one of our all-time favorite projects we have worked on due to the tremendous detail that went in to the house and relentlessly perfect design.
Photo Credit: Scott Sandler-Sandlerphoto.com
Architect Credit: Higgins Architects - higginsarch.com
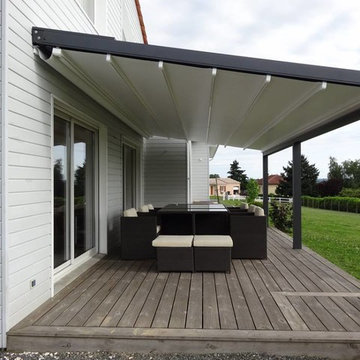
Available in different fabrics and colors.
All products are custom made.
We chose the top-rated "Gennius Awning" for our FlexRoof.
The FlexRoof is a roller-roof system, from KE Durasol Awnings, one of the best rated awning companies.
The FlexRoof is more unique than traditional awnings on the market, such as retractable awnings.
The FlexRoof is built onto a pergola-type frame (or mounted onto a FlexRoom) which aesthetically enhances your outdoor space and adds function as an outdoor room. The FlexRoof provides overhead protection from outdoor elements with design and innovation.
Our FlexRoof can be installed together with or separately from a FlexRoom. All FlexRoofs are custom designed and are available in a variety of frame options, fabrics, and colors. Lights and/or speaker installations are optional.
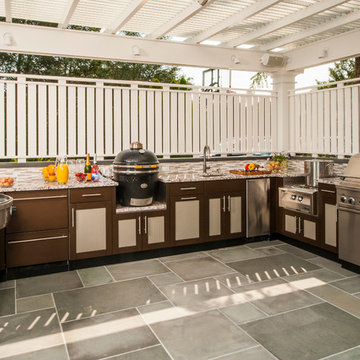
Idee per un grande patio o portico minimal dietro casa con pavimentazioni in mattoni e un parasole
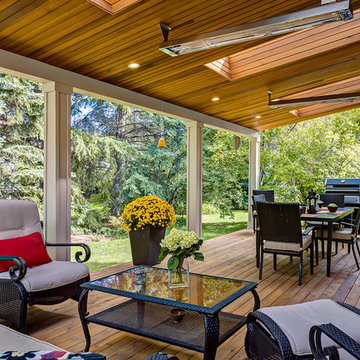
Foto di un patio o portico chic di medie dimensioni e dietro casa con pedane e un parasole
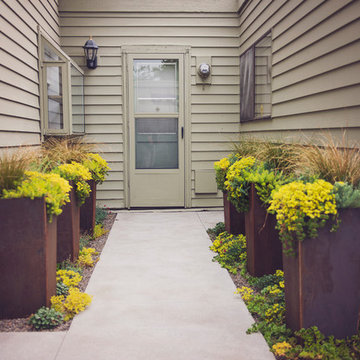
Upright COR-TEN planters bloom brightly with Sedum tetractinum 'Coral Reef', bringing a bit of sunshine into this small courtyard.
Ispirazione per un piccolo patio o portico minimalista in cortile con un giardino in vaso, lastre di cemento e un parasole
Ispirazione per un piccolo patio o portico minimalista in cortile con un giardino in vaso, lastre di cemento e un parasole
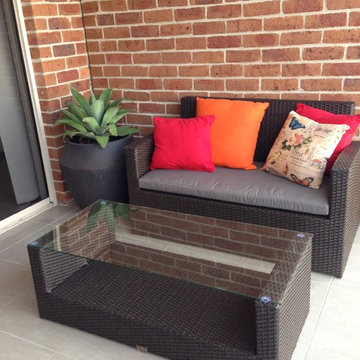
outdoor living is essential in Australian homes. small spaces can also look great.
Immagine di un piccolo patio o portico minimalista dietro casa con lastre di cemento e un parasole
Immagine di un piccolo patio o portico minimalista dietro casa con lastre di cemento e un parasole
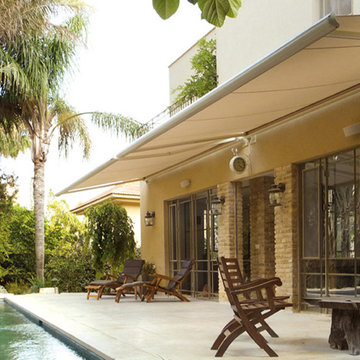
Folding arm awning
- Fully retracts
- Several product options to choose from
- Cover up to 14m wide x 4m projection
- Wide range of fabrics available
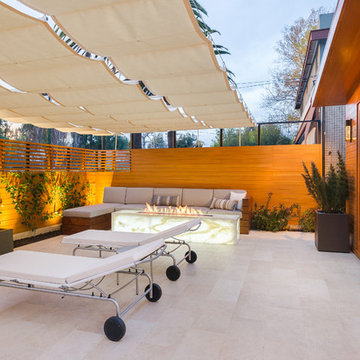
Ulimited Style Photography
Esempio di un patio o portico minimalista di medie dimensioni con un focolare, piastrelle e un parasole
Esempio di un patio o portico minimalista di medie dimensioni con un focolare, piastrelle e un parasole
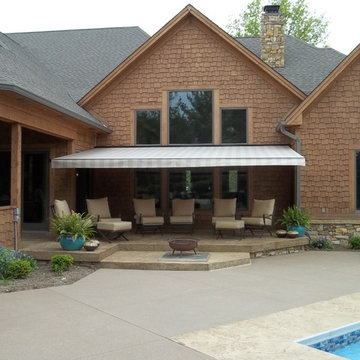
Soffit mount retractable awning
Immagine di un patio o portico chic di medie dimensioni e dietro casa con pavimentazioni in cemento, un parasole e un focolare
Immagine di un patio o portico chic di medie dimensioni e dietro casa con pavimentazioni in cemento, un parasole e un focolare
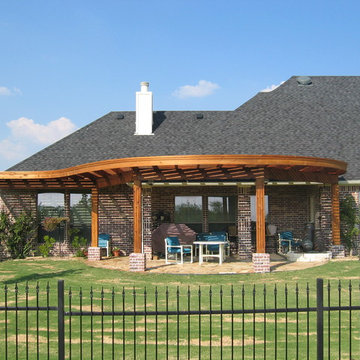
Ispirazione per un grande patio o portico tradizionale dietro casa con pavimentazioni in pietra naturale e un parasole
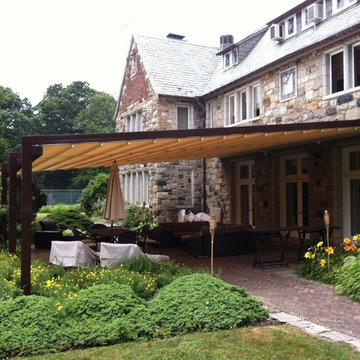
The client requested a large (31 feet wide by 29-1/2 feet projection) three-span retractable waterproof patio cover system to provide rain, heat, sun, glare and UV protection. This would allow them to sit outside and enjoy their garden throughout the year, extending their outdoor entertainment space. For functionality they requested that water drain from the rear of the system into the front beam and down inside the two end posts, exiting at the bottom from a small hole and draining into the flower beds.
The entire system used one continuous piece of fabric and one motor. The uprights and purlins meet together at a smooth L-shaped angle, flush at the top and without an overhang for a nearly perfectly smooth profile. The system frame and guides are made entirely of aluminum which is powder coated using the Qualicoat® powder coating process. The stainless steel components used were Inox (470LI and 316) which have an extremely high corrosion resistance. The cover has a Beaufort wind load rating Scale 9 (up to 54 mph) with the fabric fully extended and in use. A hood with end caps was also used to prevent rain water and snow from collecting in the folds of fabric when not in use. A running profile from end to end in the rear of the unit was used to attach the Somfy RTS motor which is installed inside a motor safety box. The client chose to control the system with an interior wall switch and a remote control. Concrete footers were installed in the grassy area in front of the unit for mounting the four posts. To allow for a flat vertical mounting surface ledger board using pressure-treated wood was mounted the full 31-foot width, as the client’s house was older and made of uneven stone.
The client is very satisfied with the results. The retractable patio cover now makes it possible for the client to use a very large area in the rear of her house throughout the year.
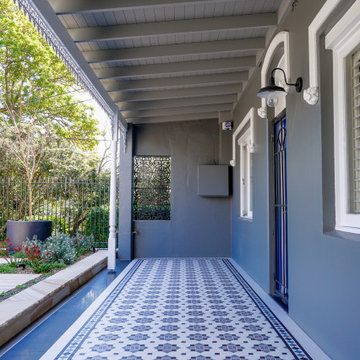
Immagine di un portico di medie dimensioni e davanti casa con piastrelle e un parasole
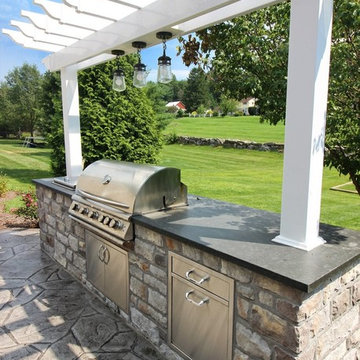
This project provides the perfect mix of lights and darks. Our mason team did an outstanding job at blending the stonework of the patio and bar, with the stonework of the house! The lounge area is made up of Arizona Flagstone, paired with a Carmel buff wood-plank border in order to add character as well as accentuate the different areas. Topped off with a trendy natural gas firepit done in Champlain Grey, this space creates a warm and inviting feel for those chilly evenings! Sleek and simple, the main patio area is a wonderful place to enjoy a meal with family and friends. Finished off with a pergola-covered bar and grill, this project is ready for hosting!
This Unilock paver patio was designed and installed by Coastal Masonry. Large Beacon Hill Flagstone pavers were used for the field (a mixture of two colors) and Hollandstone rustic red brick pavers were installed as an accent border.
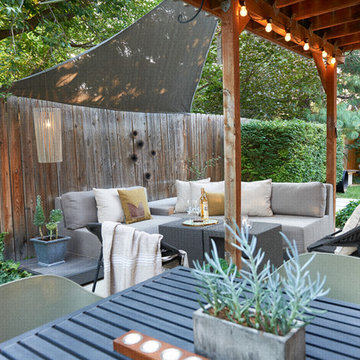
Photographer: Kirsten Hepburn
Foto di un patio o portico moderno di medie dimensioni e dietro casa con un focolare, lastre di cemento e un parasole
Foto di un patio o portico moderno di medie dimensioni e dietro casa con un focolare, lastre di cemento e un parasole
Patii e Portici con un parasole - Foto e idee
7
