Patii e Portici con un gazebo o capanno e un tetto a sbalzo - Foto e idee
Filtra anche per:
Budget
Ordina per:Popolari oggi
61 - 80 di 81.602 foto
1 di 3

Landscaping done by Annapolis Landscaping ( www.annapolislandscaping.com)
Patio done by Beautylandscaping (www.beautylandscaping.com)
Esempio di un grande patio o portico tradizionale dietro casa con pavimentazioni in pietra naturale e un gazebo o capanno
Esempio di un grande patio o portico tradizionale dietro casa con pavimentazioni in pietra naturale e un gazebo o capanno
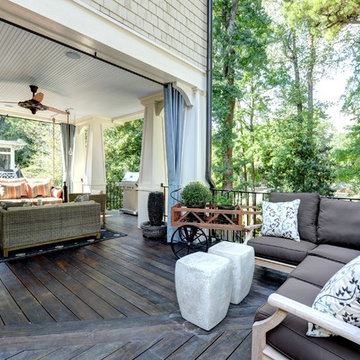
Idee per un grande portico classico dietro casa con pedane e un tetto a sbalzo
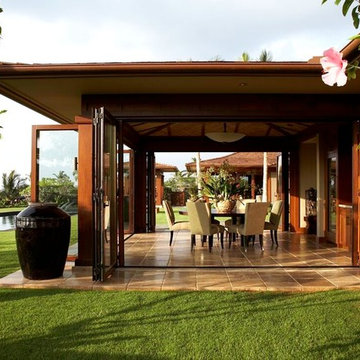
This Hawaiian home takes nature to the interior by highlighting custom items like concrete bathtubs and sinks. The large, pocket doors create the walls to this home--walls that can be added and removed as desired. This Kukio home rests on the sunny side of the Big Island and serves as a perfect example of our style, blending the outdoors with the inside of a home.

On the site of an old family summer cottage, nestled on a lake in upstate New York, rests this newly constructed year round residence. The house is designed for two, yet provides plenty of space for adult children and grandchildren to come and visit. The serenity of the lake is captured with an open floor plan, anchored by fireplaces to cozy up to. The public side of the house presents a subdued presence with a courtyard enclosed by three wings of the house.
Photo Credit: David Lamb

Screen porch off of the dining room
Esempio di un portico stile marinaro nel cortile laterale con pedane, un tetto a sbalzo e un portico chiuso
Esempio di un portico stile marinaro nel cortile laterale con pedane, un tetto a sbalzo e un portico chiuso

Screened-in porch with painted cedar shakes.
Idee per un portico stile marino di medie dimensioni e davanti casa con un portico chiuso, lastre di cemento, un tetto a sbalzo e parapetto in legno
Idee per un portico stile marino di medie dimensioni e davanti casa con un portico chiuso, lastre di cemento, un tetto a sbalzo e parapetto in legno

Esempio di un grande portico costiero dietro casa con un portico chiuso, pedane, un tetto a sbalzo e parapetto in legno
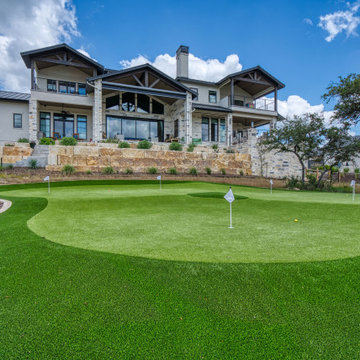
Designed for year-round entertainment, our goal was to create a backyard retreat for unwinding and having fun with family and friends. Here, it’s easy to envision summer barbecues by the outdoor kitchen, warming yourself or making s’mores during the cooler months by the fire pit, or perfecting your short game on the personal putting green. In the evenings, imagine reclining on the second-floor balcony with a glass of wine in-hand and simply taking in the sunset and surrounding countryside.

Esempio di un portico country di medie dimensioni e dietro casa con un portico chiuso, un tetto a sbalzo e parapetto in materiali misti

Foto di un portico di medie dimensioni e davanti casa con piastrelle, un tetto a sbalzo e parapetto in metallo

New Modern Lake House: Located on beautiful Glen Lake, this home was designed especially for its environment with large windows maximizing the view toward the lake. The lower awning windows allow lake breezes in, while clerestory windows and skylights bring light in from the south. A back porch and screened porch with a grill and commercial hood provide multiple opportunities to enjoy the setting. Michigan stone forms a band around the base with blue stone paving on each porch. Every room echoes the lake setting with shades of blue and green and contemporary wood veneer cabinetry.
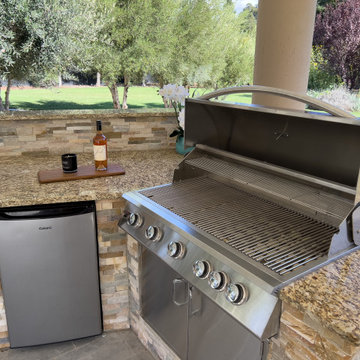
Tan aHigh end Hexagon gazebo and kitchen in Morgan Hill California. This custom outdoor kitchen/gazebo was custom designed to be functional and durable while matching the existing house to the T. It features a stylish hexagon shape accented with regal concrete pillars that match the main dwelling perfectly. This gazebo was built to last with its modern composite tile roof and streamline camouflage gutter system that directs the rain into an underground drainage system. Custom designed to be a functional living space it features built-in refrigerator, built-in stainless-steel BBQ, Granite Countertops, Stainless outdoor sink, pullout trash and recycling, storage area with stainless steel doors, canned lights, XL Granite Island, vaulted wood plank ceiling, electric ceiling mounted heaters for chili evenings, a beautiful gold chandelier centerpiece, and stamped concrete flooring. This outdoor kitchen/gazebo was custom designed and built by Cal Green Remodeling
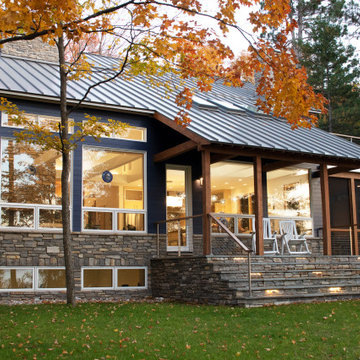
New Modern Lake House: Located on beautiful Glen Lake, this home was designed especially for its environment with large windows maximizing the view toward the lake. The lower awning windows allow lake breezes in, while clerestory windows and skylights bring light in from the south. A back porch and screened porch with a grill and commercial hood provide multiple opportunities to enjoy the setting. Michigan stone forms a band around the base with blue stone paving on each porch. Every room echoes the lake setting with shades of blue and green and contemporary wood veneer cabinetry.
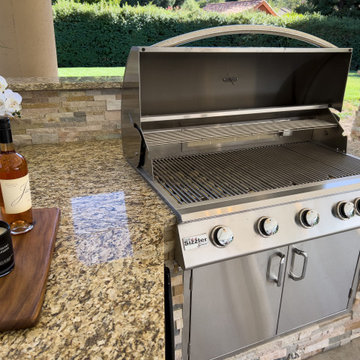
High end Hexagon gazebo and kitchen in Morgan Hill California. This custom outdoor kitchen/gazebo was custom designed to be functional and durable while matching the existing house to the T. It features a stylish hexagon shape accented with regal concrete pillars that match the main dwelling perfectly. This gazebo was built to last with its modern composite tile roof and streamline camouflage gutter system that directs the rain into an underground drainage system. Custom designed to be a functional living space it features built-in refrigerator, built-in stainless-steel BBQ, Granite Countertops, Stainless outdoor sink, pullout trash and recycling, storage area with stainless steel doors, canned lights, XL Granite Island, vaulted wood plank ceiling, electric ceiling mounted heaters for chili evenings, a beautiful gold chandelier centerpiece, and stamped concrete flooring. This outdoor kitchen/gazebo was custom designed and built by Cal Green Remodeling.
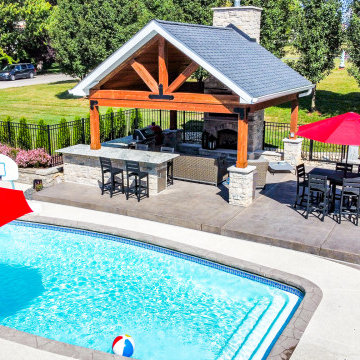
A pool side outdoor room with an open gable. This project features a beautiful gas fireplace, a custom stamped concrete patio, sitting walls, and an outdoor kitchen.
The outdoor kitchen includes:
- A Kamado Joe
- A Napoleon built in grill
- Fire Magic cabinets
- A True Fridge
- True fridge/freezer drawers
- Granite tops and a natural stone base
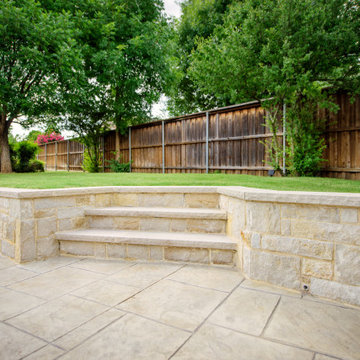
Ispirazione per un ampio patio o portico chic dietro casa con cemento stampato e un gazebo o capanno
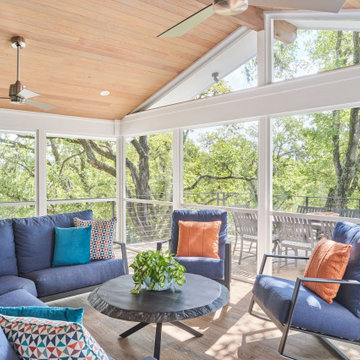
Photo by Ryan Davis of CG&S
Esempio di un portico minimal di medie dimensioni e dietro casa con un portico chiuso, un tetto a sbalzo e parapetto in metallo
Esempio di un portico minimal di medie dimensioni e dietro casa con un portico chiuso, un tetto a sbalzo e parapetto in metallo

AFTER: Georgia Front Porch designed and built a full front porch that complemented the new siding and landscaping. This farmhouse-inspired design features a 41 ft. long composite floor, 4x4 timber posts, tongue and groove ceiling covered by a black, standing seam metal roof.

The roof extension covering the front doorstep of the south-facing home needs help cooling the space. Western Redbud is a beautiful way to do just that.
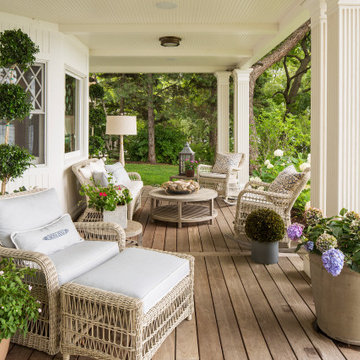
Foto di un portico stile marinaro con un giardino in vaso, pedane e un tetto a sbalzo
Patii e Portici con un gazebo o capanno e un tetto a sbalzo - Foto e idee
4