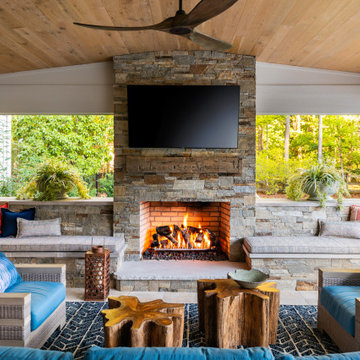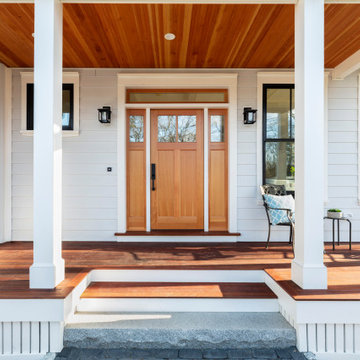Patii e Portici con un gazebo o capanno e un tetto a sbalzo - Foto e idee
Filtra anche per:
Budget
Ordina per:Popolari oggi
41 - 60 di 81.597 foto
1 di 3

Esempio di un patio o portico industriale dietro casa con un caminetto, pavimentazioni in cemento e un tetto a sbalzo

Wood wrapped posts and beams, tong-and-groove wood stained soffit and stamped concrete complete the new patio.
Immagine di un ampio portico chic dietro casa con cemento stampato e un tetto a sbalzo
Immagine di un ampio portico chic dietro casa con cemento stampato e un tetto a sbalzo
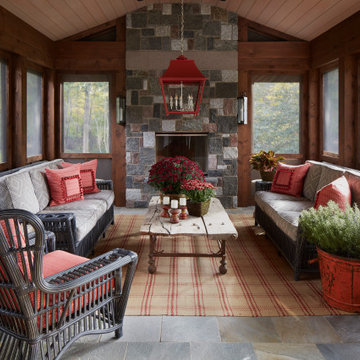
Immagine di un portico classico dietro casa con un portico chiuso, pavimentazioni in pietra naturale, un tetto a sbalzo e parapetto in legno
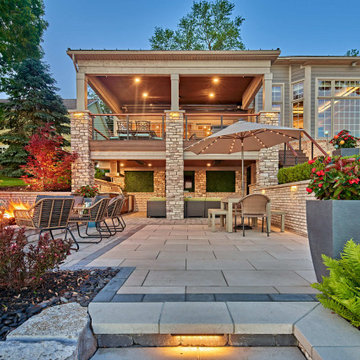
Multi-level lakeside terrace with covered outdoor kitchen, hot tub, built-in fire pit and outdoor bar
Immagine di un grande patio o portico costiero dietro casa con pavimentazioni in cemento e un tetto a sbalzo
Immagine di un grande patio o portico costiero dietro casa con pavimentazioni in cemento e un tetto a sbalzo

An open porch can be transformed into a space for year-round enjoyment with the addition of ActivWall Horizontal Folding Doors.
This custom porch required 47 glass panels and multiple different configurations. Now the porch is completely lit up with natural light, while still being completely sealed in to keep out the heat out in the summer and cold out in the winter.
Another unique point of this custom design are the fixed panels that enclose the existing columns and create the openings for the horizontal folding units.

Idee per un portico stile rurale con un portico chiuso, pedane, un tetto a sbalzo e parapetto in legno

In this Rockingham Way porch and deck remodel, this went from a smaller back deck with no roof cover, to a beautiful screened porch, plenty of seating, sliding barn doors, and a grilling deck with a gable roof.
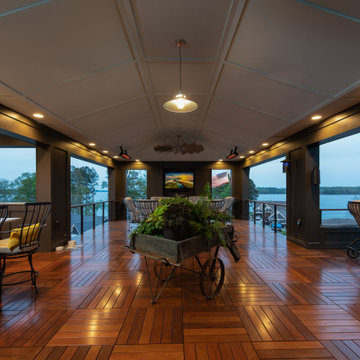
Covered Rooftop (Third Level)
Foto di un grande portico eclettico con pedane, un tetto a sbalzo e parapetto in cavi
Foto di un grande portico eclettico con pedane, un tetto a sbalzo e parapetto in cavi
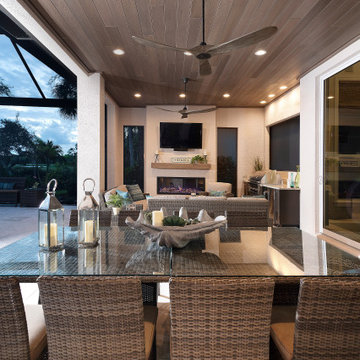
Progressive started by removing the stucco ceiling on the lanai and the round, dated columns. It was replaced with a gorgeous tongue and groove Roman Rock ceiling finished in a warm wood tone.
To create the perfect ambiance and a warm, inviting entertainment space, an Amantii electric fireplace was designed into the outdoor living room, along with a full outdoor kitchen by Danver. The outdoor kitchen features a Lynx stainless steel grill, an under-counter Artisan beverage center, metallic matte bronze cabinets in a Key West Door style and a marble and granite countertop.

This Arts & Crafts Bungalow got a full makeover! A Not So Big house, the 600 SF first floor now sports a new kitchen, daily entry w. custom back porch, 'library' dining room (with a room divider peninsula for storage) and a new powder room and laundry room!
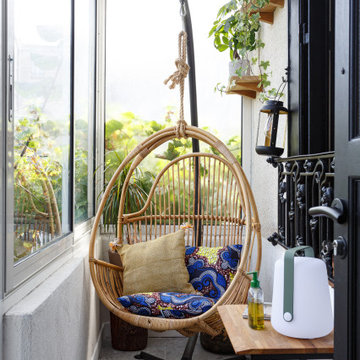
Siège suspendu pour moment de détente, coussins en Wax, lampe Fermob
Foto di un piccolo patio o portico eclettico con piastrelle e un tetto a sbalzo
Foto di un piccolo patio o portico eclettico con piastrelle e un tetto a sbalzo

Our scope of work on this project was to add curb appeal to our clients' home, design a space for them to stay out of the rain when coming into their front entrance, completely changing the look of the exterior of their home.
Cedar posts and brackets were materials used for character and incorporating more of their existing stone to make it look like its been there forever. Our clients have fallen in love with their home all over again. We gave the front of their home a refresh that has not only added function but made the exterior look new again.
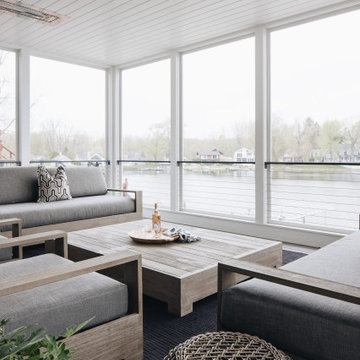
Ispirazione per un portico stile marino dietro casa con un portico chiuso, pedane, un tetto a sbalzo e parapetto in cavi

Screen in porch with tongue and groove ceiling with exposed wood beams. Wire cattle railing. Cedar deck with decorative cedar screen door. Espresso stain on wood siding and ceiling. Ceiling fans and joist mount for television.
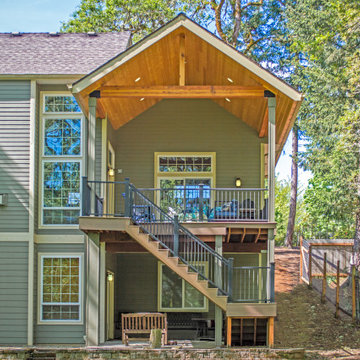
The original deck was resurfaced with TimberTech Legacy composite decking and the railing replaced with TimberTech Impressions hand rail. To make the deck more usable, the gable end patio cover was added to provide both protection from the rain and shade from the sun.
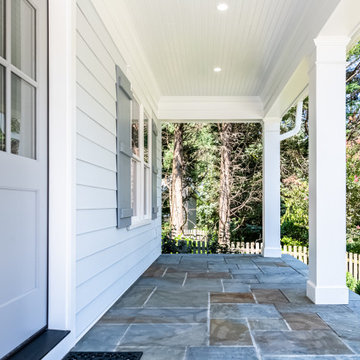
Front porch of modern farmhouse with columns and flagstone
Ispirazione per un portico country davanti casa con un tetto a sbalzo
Ispirazione per un portico country davanti casa con un tetto a sbalzo

The porch step was made from a stone found onsite. The gravel drip trench allowed us to eliminate gutters.
Esempio di un grande portico country nel cortile laterale con pavimentazioni in pietra naturale, un tetto a sbalzo e parapetto in materiali misti
Esempio di un grande portico country nel cortile laterale con pavimentazioni in pietra naturale, un tetto a sbalzo e parapetto in materiali misti
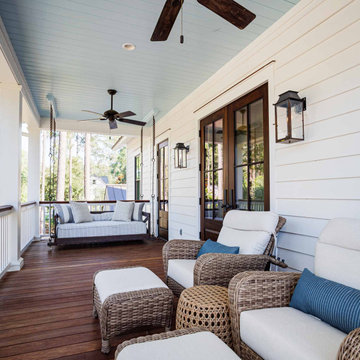
"Haint blue" tongue and groove ceiling, bed swing, mahogany doors and flooring, and Bevelo gas lanterns.
Ispirazione per un portico davanti casa con un tetto a sbalzo
Ispirazione per un portico davanti casa con un tetto a sbalzo
Patii e Portici con un gazebo o capanno e un tetto a sbalzo - Foto e idee
3
