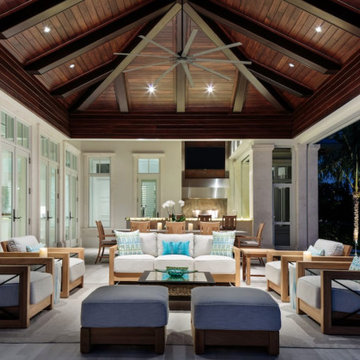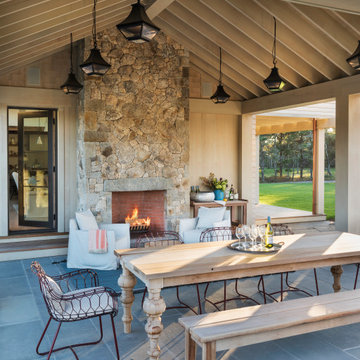Patii e Portici con un gazebo o capanno e un tetto a sbalzo - Foto e idee
Filtra anche per:
Budget
Ordina per:Popolari oggi
121 - 140 di 82.223 foto
1 di 3
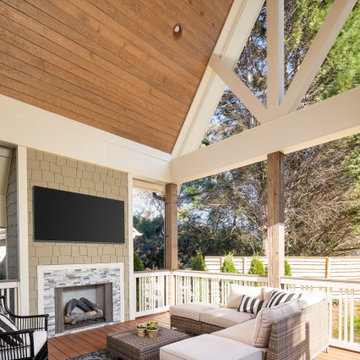
Esempio di un grande portico tradizionale dietro casa con un caminetto e un tetto a sbalzo
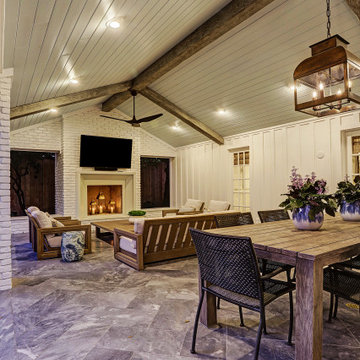
The added space allowed for an area to chill out by the fireplace. The reclaimed beams on the painted tongue and groove ceiling really make it pop.
Foto di un patio o portico contemporaneo di medie dimensioni e dietro casa con un caminetto e un tetto a sbalzo
Foto di un patio o portico contemporaneo di medie dimensioni e dietro casa con un caminetto e un tetto a sbalzo
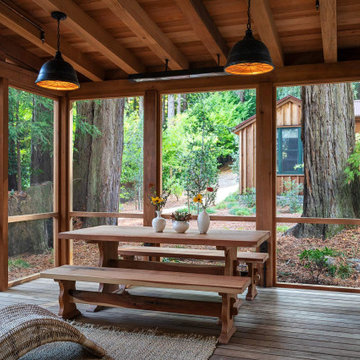
Foto di un portico rustico di medie dimensioni e dietro casa con pedane e un tetto a sbalzo
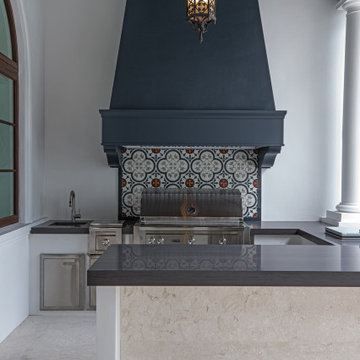
Foto di un grande patio o portico mediterraneo dietro casa con piastrelle e un tetto a sbalzo

Foto di un patio o portico minimal di medie dimensioni e dietro casa con lastre di cemento e un tetto a sbalzo

Ispirazione per un patio o portico country di medie dimensioni e dietro casa con pavimentazioni in mattoni e un gazebo o capanno
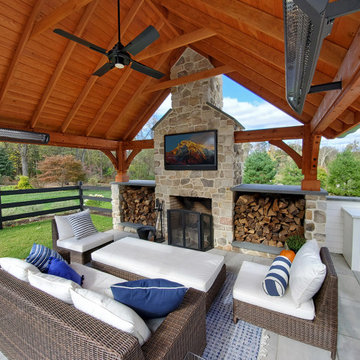
This homeowner was looking for a luxurious getaway to relax by! Designed for entertaining, this project features a natural-wood themed poolside pavilion, and underneath it lies a homey lounge area in front of the wood-burning fireplace! A glorious outdoor kitchen, patio & deck, puts the finishing touching on this resort styled project!
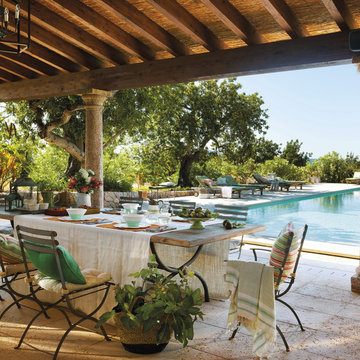
Immagine di un grande patio o portico mediterraneo dietro casa con pavimentazioni in mattoni e un tetto a sbalzo
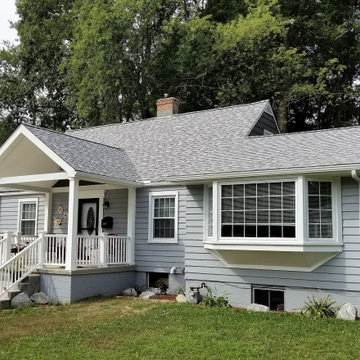
Exterior rehab including a new front Porch, front door, sidewalk, driveway and roofing, with repainted siding & trim.
Immagine di un piccolo portico chic davanti casa con lastre di cemento e un tetto a sbalzo
Immagine di un piccolo portico chic davanti casa con lastre di cemento e un tetto a sbalzo
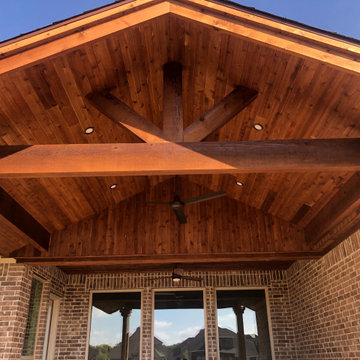
Esempio di un piccolo patio o portico rustico dietro casa con lastre di cemento e un gazebo o capanno

This spacious, multi-level backyard in San Luis Obispo, CA, once completely underutilized and overtaken by weeds, was converted into the ultimate outdoor entertainment space with a custom pool and spa as the centerpiece. A cabana with a built-in storage bench, outdoor TV and wet bar provide a protected place to chill during hot pool days, and a screened outdoor shower nearby is perfect for rinsing off after a dip. A hammock attached to the master deck and the adjacent pool deck are ideal for relaxing and soaking up some rays. The stone veneer-faced water feature wall acts as a backdrop for the pool area, and transitions into a retaining wall dividing the upper and lower levels. An outdoor sectional surrounds a gas fire bowl to create a cozy spot to entertain in the evenings, with string lights overhead for ambiance. A Belgard paver patio connects the lounge area to the outdoor kitchen with a Bull gas grill and cabinetry, polished concrete counter tops, and a wood bar top with seating. The outdoor kitchen is tucked in next to the main deck, one of the only existing elements that remain from the previous space, which now functions as an outdoor dining area overlooking the entire yard. Finishing touches included low-voltage LED landscape lighting, pea gravel mulch, and lush planting areas and outdoor decor.
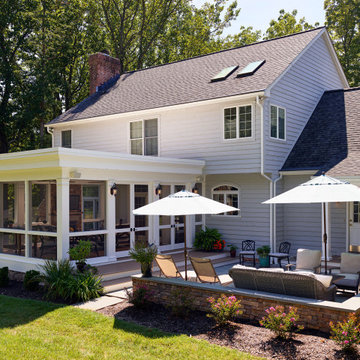
Place architecture:design enlarged the existing home with an inviting over-sized screened-in porch, an adjacent outdoor terrace, and a small covered porch over the door to the mudroom.
These three additions accommodated the needs of the clients’ large family and their friends, and allowed for maximum usage three-quarters of the year. A design aesthetic with traditional trim was incorporated, while keeping the sight lines minimal to achieve maximum views of the outdoors.
©Tom Holdsworth

Photography: Garett + Carrie Buell of Studiobuell/ studiobuell.com
Foto di un grande patio o portico stile rurale dietro casa con un tetto a sbalzo e piastrelle
Foto di un grande patio o portico stile rurale dietro casa con un tetto a sbalzo e piastrelle

Classic Southern style home paired with traditional French Quarter Lanterns. The white siding, wood doors, and metal roof are complemented well with the copper gas lanterns.
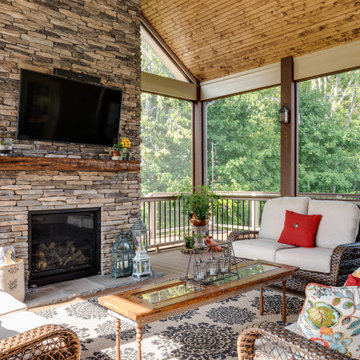
Foto di un grande portico dietro casa con un caminetto, pedane e un tetto a sbalzo
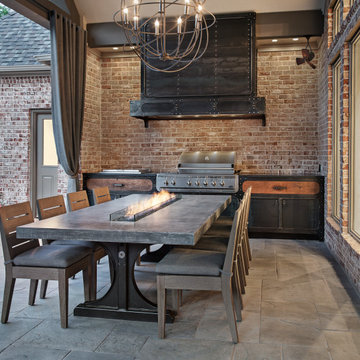
View of a custom designed fire-table with a polished concrete top & a steel trestle base. The outdoor cooking space beyond is also custom designed & fabricated of raw steel & reclaimed wood. The venthood has a motorized awning door concealing a large outdoor television.
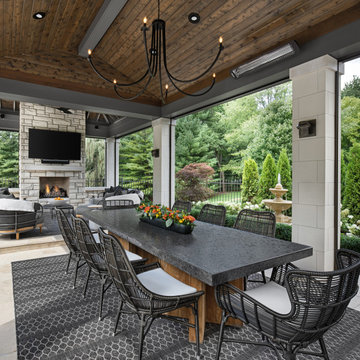
Ispirazione per un patio o portico classico con un caminetto e un gazebo o capanno
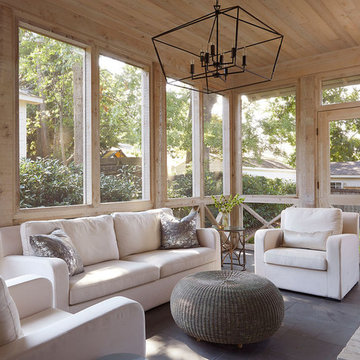
Photos by Jean Allsopp
Immagine di un portico costiero con un portico chiuso e un tetto a sbalzo
Immagine di un portico costiero con un portico chiuso e un tetto a sbalzo
Patii e Portici con un gazebo o capanno e un tetto a sbalzo - Foto e idee
7
