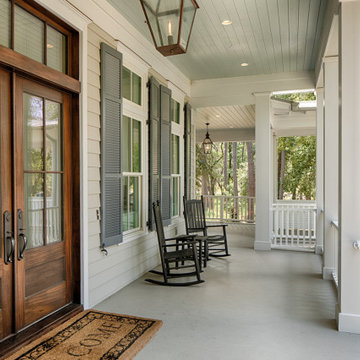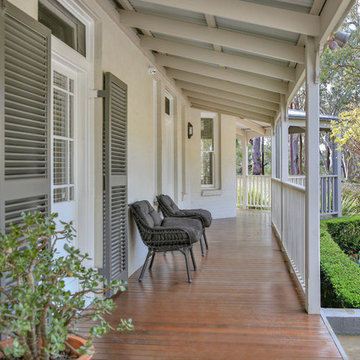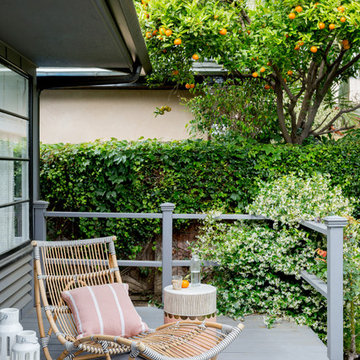Patii e Portici con un gazebo o capanno e un tetto a sbalzo - Foto e idee
Filtra anche per:
Budget
Ordina per:Popolari oggi
161 - 180 di 81.602 foto
1 di 3
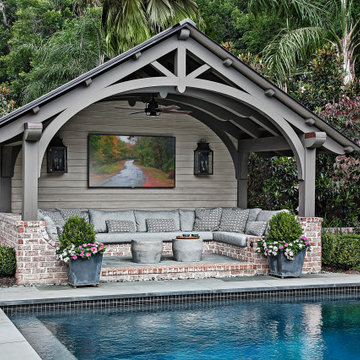
Custom heavy timber framed pool pavilion set at end of swimming pool. The base of the pavilion is a contoured brick bench with custom upholstered cushions & pillows. The roof structure is arched, load bearing timber trusses. The back wall holds a large television & customized copper lanterns.
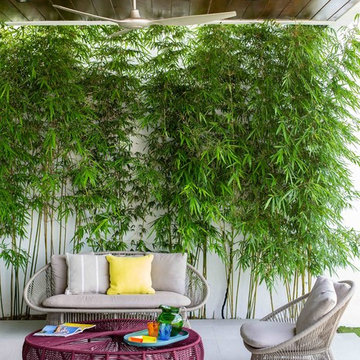
Idee per un patio o portico minimal di medie dimensioni e dietro casa con piastrelle e un tetto a sbalzo
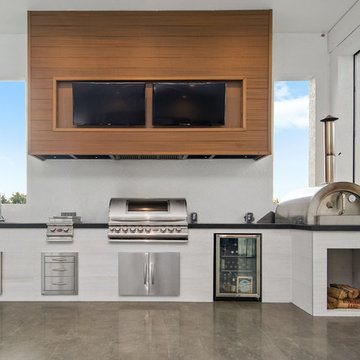
Immagine di un patio o portico design con lastre di cemento e un tetto a sbalzo
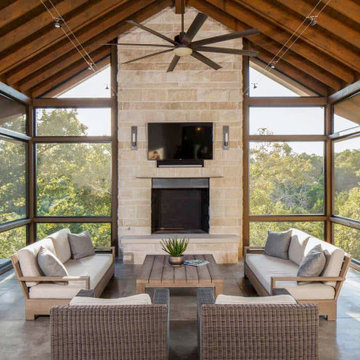
Esempio di un portico stile rurale con un portico chiuso, lastre di cemento e un tetto a sbalzo

This cozy lake cottage skillfully incorporates a number of features that would normally be restricted to a larger home design. A glance of the exterior reveals a simple story and a half gable running the length of the home, enveloping the majority of the interior spaces. To the rear, a pair of gables with copper roofing flanks a covered dining area that connects to a screened porch. Inside, a linear foyer reveals a generous staircase with cascading landing. Further back, a centrally placed kitchen is connected to all of the other main level entertaining spaces through expansive cased openings. A private study serves as the perfect buffer between the homes master suite and living room. Despite its small footprint, the master suite manages to incorporate several closets, built-ins, and adjacent master bath complete with a soaker tub flanked by separate enclosures for shower and water closet. Upstairs, a generous double vanity bathroom is shared by a bunkroom, exercise space, and private bedroom. The bunkroom is configured to provide sleeping accommodations for up to 4 people. The rear facing exercise has great views of the rear yard through a set of windows that overlook the copper roof of the screened porch below.
Builder: DeVries & Onderlinde Builders
Interior Designer: Vision Interiors by Visbeen
Photographer: Ashley Avila Photography
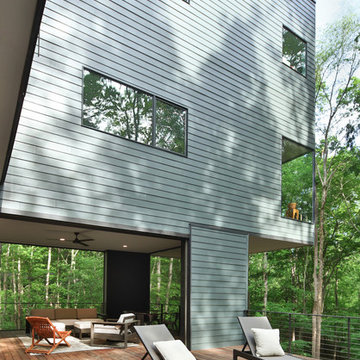
Architect: Szostak Design, Inc.
Photo: Jim Sink
Immagine di un portico minimalista dietro casa con un portico chiuso, pedane e un tetto a sbalzo
Immagine di un portico minimalista dietro casa con un portico chiuso, pedane e un tetto a sbalzo
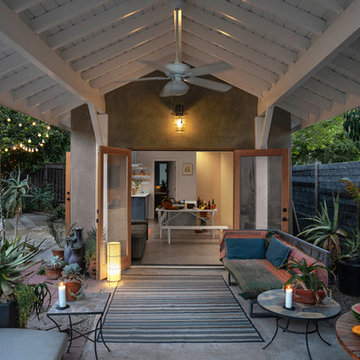
Esempio di un piccolo patio o portico costiero dietro casa con un giardino in vaso, lastre di cemento e un tetto a sbalzo
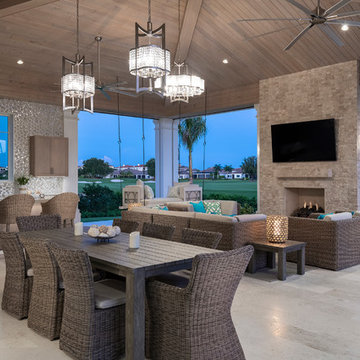
A custom-made expansive two-story home providing views of the spacious kitchen, breakfast nook, dining, great room and outdoor amenities upon entry.
Featuring 11,000 square feet of open area lavish living this residence does not
disappoint with the attention to detail throughout. Elegant features embellish this home with the intricate woodworking and exposed wood beams, ceiling details, gorgeous stonework, European Oak flooring throughout, and unique lighting.
This residence offers seven bedrooms including a mother-in-law suite, nine bathrooms, a bonus room, his and her offices, wet bar adjacent to dining area, wine room, laundry room featuring a dog wash area and a game room located above one of the two garages. The open-air kitchen is the perfect space for entertaining family and friends with the two islands, custom panel Sub-Zero appliances and easy access to the dining areas.
Outdoor amenities include a pool with sun shelf and spa, fire bowls spilling water into the pool, firepit, large covered lanai with summer kitchen and fireplace surrounded by roll down screens to protect guests from inclement weather, and two additional covered lanais. This is luxury at its finest!

Photo credit: Laurey W. Glenn/Southern Living
Foto di un portico costiero con pedane e un tetto a sbalzo
Foto di un portico costiero con pedane e un tetto a sbalzo

This modern home, near Cedar Lake, built in 1900, was originally a corner store. A massive conversion transformed the home into a spacious, multi-level residence in the 1990’s.
However, the home’s lot was unusually steep and overgrown with vegetation. In addition, there were concerns about soil erosion and water intrusion to the house. The homeowners wanted to resolve these issues and create a much more useable outdoor area for family and pets.
Castle, in conjunction with Field Outdoor Spaces, designed and built a large deck area in the back yard of the home, which includes a detached screen porch and a bar & grill area under a cedar pergola.
The previous, small deck was demolished and the sliding door replaced with a window. A new glass sliding door was inserted along a perpendicular wall to connect the home’s interior kitchen to the backyard oasis.
The screen house doors are made from six custom screen panels, attached to a top mount, soft-close track. Inside the screen porch, a patio heater allows the family to enjoy this space much of the year.
Concrete was the material chosen for the outdoor countertops, to ensure it lasts several years in Minnesota’s always-changing climate.
Trex decking was used throughout, along with red cedar porch, pergola and privacy lattice detailing.
The front entry of the home was also updated to include a large, open porch with access to the newly landscaped yard. Cable railings from Loftus Iron add to the contemporary style of the home, including a gate feature at the top of the front steps to contain the family pets when they’re let out into the yard.
Tour this project in person, September 28 – 29, during the 2019 Castle Home Tour!

Imagine entertaining on this incredible screened-in porch complete with 2 skylights, custom trim, and a transitional style ceiling fan.
Idee per un grande portico classico dietro casa con un portico chiuso, pedane e un tetto a sbalzo
Idee per un grande portico classico dietro casa con un portico chiuso, pedane e un tetto a sbalzo

Photo by Andrew Hyslop
Idee per un piccolo portico classico dietro casa con pedane, un tetto a sbalzo e con illuminazione
Idee per un piccolo portico classico dietro casa con pedane, un tetto a sbalzo e con illuminazione

Ispirazione per un patio o portico contemporaneo dietro casa con pavimentazioni in cemento e un tetto a sbalzo
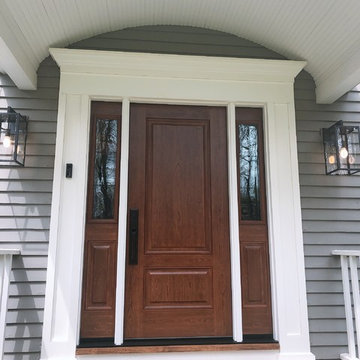
Immagine di un piccolo portico tradizionale davanti casa con piastrelle e un tetto a sbalzo

Loggia
Ispirazione per un grande patio o portico moderno dietro casa con cemento stampato e un tetto a sbalzo
Ispirazione per un grande patio o portico moderno dietro casa con cemento stampato e un tetto a sbalzo
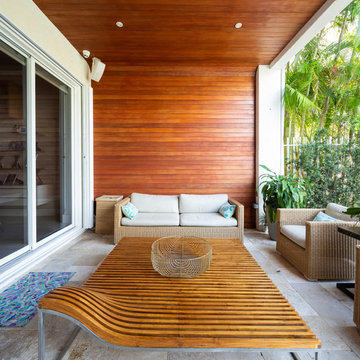
Ispirazione per un patio o portico tropicale con pavimentazioni in pietra naturale e un tetto a sbalzo
Patii e Portici con un gazebo o capanno e un tetto a sbalzo - Foto e idee
9
