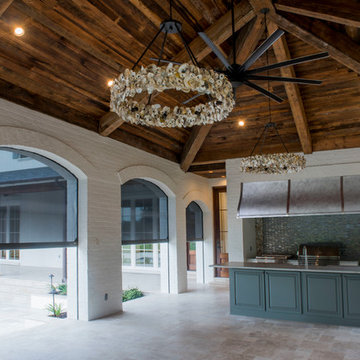Patii e Portici con piastrelle - Foto e idee
Filtra anche per:
Budget
Ordina per:Popolari oggi
21 - 40 di 1.611 foto
1 di 3
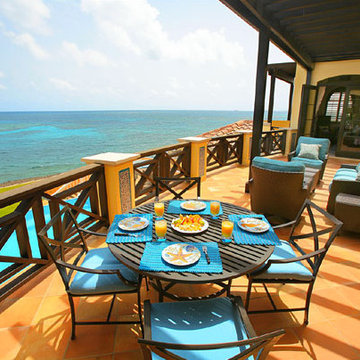
Esempio di un ampio patio o portico mediterraneo dietro casa con piastrelle e una pergola
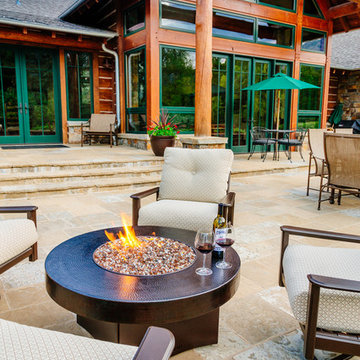
Oriflamme fire table with Hammered Copper table top option. Can be used with either propane or natural gas option. Each Oriflamme fire table includes metal lid, glass, and propane tank. Pictured with our marine-grade polymer chocolate brown swivel rocker and super comfy Sunbrella fabric cushions. 20 year warranty on our club chairs.
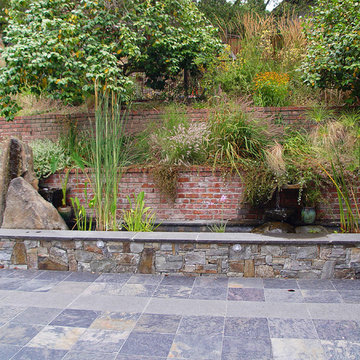
This property has a wonderful juxtaposition of modern and traditional elements, which are unified by a natural planting scheme. Although the house is traditional, the client desired some contemporary elements, enabling us to introduce rusted steel fences and arbors, black granite for the barbeque counter, and black African slate for the main terrace. An existing brick retaining wall was saved and forms the backdrop for a long fountain with two stone water sources. Almost an acre in size, the property has several destinations. A winding set of steps takes the visitor up the hill to a redwood hot tub, set in a deck amongst walls and stone pillars, overlooking the property. Another winding path takes the visitor to the arbor at the end of the property, furnished with Emu chaises, with relaxing views back to the house, and easy access to the adjacent vegetable garden.
Photos: Simmonds & Associates, Inc.
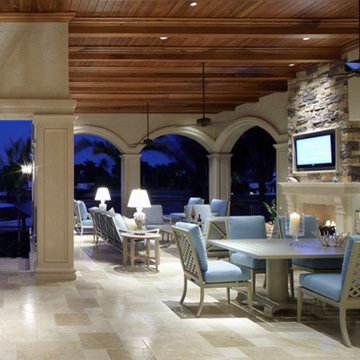
Indoor/outdoor living in southern Florida
complete with McKinnon & Harris furniture with Perennials indoor/outdoor fabric.
General Contractor: London Bay Homes
http://londonbay.com/
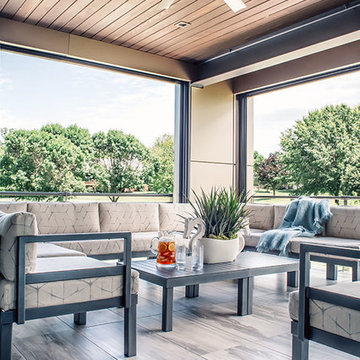
Idee per un grande patio o portico contemporaneo dietro casa con piastrelle e un tetto a sbalzo
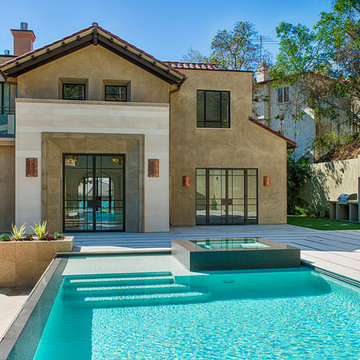
Esempio di un patio o portico chic di medie dimensioni e dietro casa con piastrelle e nessuna copertura
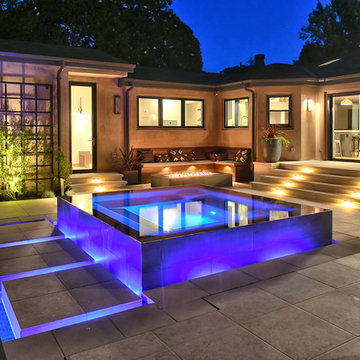
Bertolami Interiors, Summit Landscape Development
Immagine di un grande patio o portico design dietro casa con un focolare, piastrelle e nessuna copertura
Immagine di un grande patio o portico design dietro casa con un focolare, piastrelle e nessuna copertura
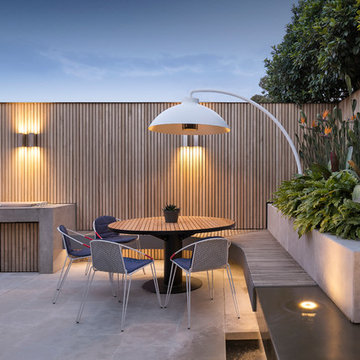
Dylan Lark
Ispirazione per un piccolo patio o portico minimal dietro casa con piastrelle, nessuna copertura e con illuminazione
Ispirazione per un piccolo patio o portico minimal dietro casa con piastrelle, nessuna copertura e con illuminazione
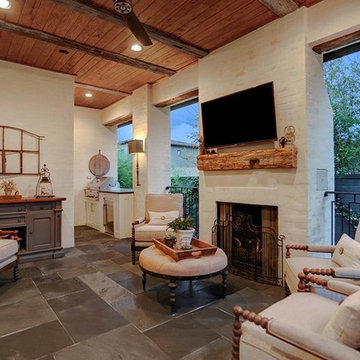
Purser Architectural Custom Home Design
Outdoor patio with fireplace, wall mounted TV, and summer kitchen
Idee per un grande patio o portico chic dietro casa con piastrelle, un tetto a sbalzo e con illuminazione
Idee per un grande patio o portico chic dietro casa con piastrelle, un tetto a sbalzo e con illuminazione
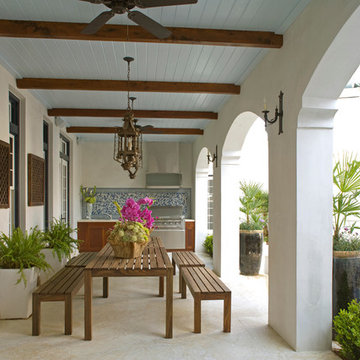
Esempio di un grande portico mediterraneo dietro casa con un tetto a sbalzo e piastrelle
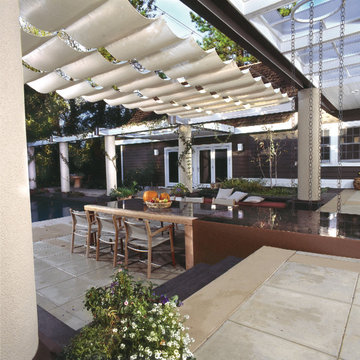
Immagine di un ampio patio o portico mediterraneo dietro casa con un focolare, piastrelle e una pergola
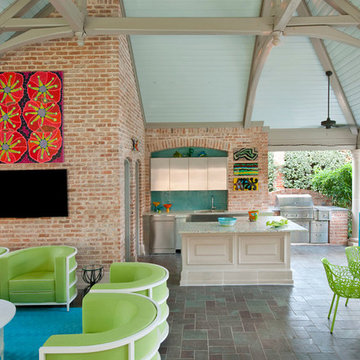
Replace worn furnishings with stylish white, lime, and turquoise metal furniture, designed to fit the scale and proportion of the space with practical Sunbrella fabrics in bright lime, turquoise, and white, repeated in combinations of solids, stripes, and diamond patterns, used with wise restraint and adding textural contrast to rough masonry, and shiny stainless steel for a smashing new look. Reinvent grandmother’s table and chairs with turquoise paint, new diamond seat cushions, and Vetrazzo for a great counterpoint to new contemporary furnishings.
Photographer: Dan Piassick
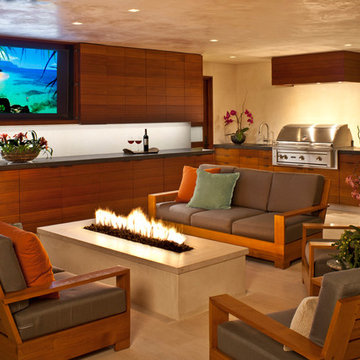
Grey Crawford Photography
Ispirazione per un patio o portico design con piastrelle e un tetto a sbalzo
Ispirazione per un patio o portico design con piastrelle e un tetto a sbalzo
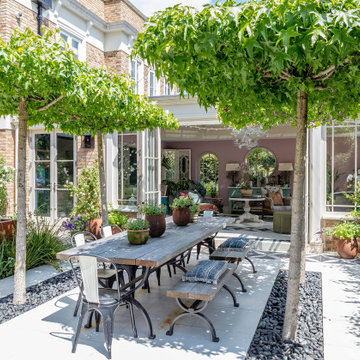
Our designer chose to work with softer faceted shapes for the garden room to create a contrast with the squares and angles of the existing building. To the left of the garden room, a porch provides a link to the house separated from the living space by internal doors. The window detail reflects that on the house with the exception of two windows to the rear wall of the orangery, which have rounded tops. Two sets of doors open onto two elevations - designed to provide maximum appreciation of the outside.
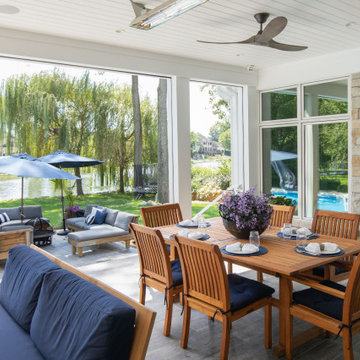
These homeowners are well known to our team as repeat clients and asked us to convert a dated deck overlooking their pool and the lake into an indoor/outdoor living space. A new footer foundation with tile floor was added to withstand the Indiana climate and to create an elegant aesthetic. The existing transom windows were raised and a collapsible glass wall with retractable screens was added to truly bring the outdoor space inside. Overhead heaters and ceiling fans now assist with climate control and a custom TV cabinet was built and installed utilizing motorized retractable hardware to hide the TV when not in use.
As the exterior project was concluding we additionally removed 2 interior walls and french doors to a room to be converted to a game room. We removed a storage space under the stairs leading to the upper floor and installed contemporary stair tread and cable handrail for an updated modern look. The first floor living space is now open and entertainer friendly with uninterrupted flow from inside to outside and is simply stunning.
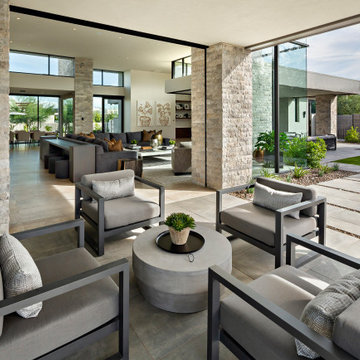
Modern Retreat is one of a four home collection located in Paradise Valley, Arizona. The site, formerly home to the abandoned Kachina Elementary School, offered remarkable views of Camelback Mountain. Nestled into an acre-sized, pie shaped cul-de-sac, the site’s unique challenges came in the form of lot geometry, western primary views, and limited southern exposure. While the lot’s shape had a heavy influence on the home organization, the western views and the need for western solar protection created the general massing hierarchy.
The undulating split-faced travertine stone walls both protect and give a vivid textural display and seamlessly pass from exterior to interior. The tone-on-tone exterior material palate was married with an effective amount of contrast internally. This created a very dynamic exchange between objects in space and the juxtaposition to the more simple and elegant architecture.
Maximizing the 5,652 sq ft, a seamless connection of interior and exterior spaces through pocketing glass doors extends public spaces to the outdoors and highlights the fantastic Camelback Mountain views.
Project Details // Modern Retreat
Architecture: Drewett Works
Builder/Developer: Bedbrock Developers, LLC
Interior Design: Ownby Design
Photographer: Thompson Photographic
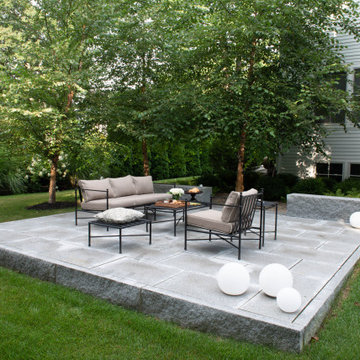
www.jfaynovakphotography.com
Immagine di un grande patio o portico minimal dietro casa con piastrelle e nessuna copertura
Immagine di un grande patio o portico minimal dietro casa con piastrelle e nessuna copertura
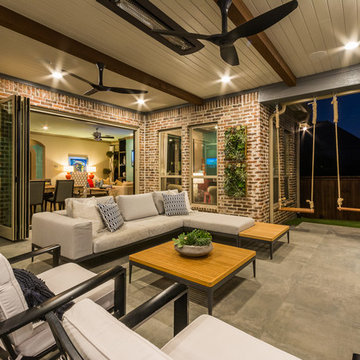
These clients spent the majority of their time outside and entertained frequently, but their existing patio space didn't allow for larger gatherings.
We added nearly 500 square feet to the already 225 square feet existing to create this expansive outdoor living room. The outdoor fireplace is see-thru and can fully convert to wood burning should the clients desire. Beyond the fireplace is a spa built in on two sides with a composite deck, LED step lighting, and outdoor rated TV, and additional counter space.
The outdoor grilling area mimics the interior of the clients home with a kitchen island and space for dining.
Heaters were added in ceiling and mounted to walls to create additional heat sources.
To capture the best lighting, our clients enhanced their space with lighting in the overhangs, underneath the benches adjacent the fireplace, and recessed cans throughout.
Audio/Visual details include an outdoor rated TV by the spa, Sonos surround sound in the main sitting area, the grilling area, and another landscape zone by the spa.
The lighting and audio/visual in this project is also fully automated.
To bring their existing area and new area together for ultimate entertaining, the clients remodeled their exterior breakfast room wall by removing three windows and adding an accordion door with a custom retractable screen to keep bugs out of the home.
For landscape, the existing sod was removed and synthetic turf installed around the entirety of the backyard area along with a small putting green.
Selections:
Flooring - 2cm porcelain paver
Kitchen/island: Fascia is ipe. Counters are 3cm quartzite
Dry Bar: Fascia is stacked stone panels. Counter is 3cm granite.
Ceiling: Painted tongue and groove pine with decorative stained cedar beams.
Additional Paint: Exterior beams painted accent color (do not match existing house colors)
Roof: Slate Tile
Benches: Tile back, stone (bullnose edge) seat and cap

This is the homes inner courtyard featuring Terra-cotta tile paving with hand-painted Mexican tile keys, a fire pit and bench.
Photographer: Riley Jamison
Realtor: Tim Freund,
website: tim@1000oaksrealestate.com
Patii e Portici con piastrelle - Foto e idee
2
