Patii e Portici con piastrelle - Foto e idee
Filtra anche per:
Budget
Ordina per:Popolari oggi
121 - 140 di 1.611 foto
1 di 3
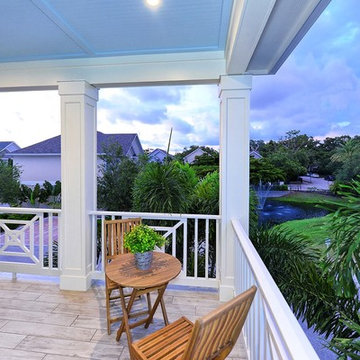
West of Trail coastal-inspired residence in Granada Park. Located between North Siesta Key and Oyster Bay, this home is designed with a contemporary coastal look that embraces pleasing proportions, uncluttered spaces and natural materials.
The Hibiscus, like all the homes in the gated enclave of Granada Park, is designed to maximize the maintenance-free lifestyle. Walk/bike to nearby shopping and dining, or just a quick drive Siesta Key Beach or downtown Sarasota. Custom-built by MGB Fine Custom Homes, this home blends traditional coastal architecture with the latest building innovations, green standards and smart home technology. High ceilings, wood floors, solid-core doors, solid-wood cabinetry, LED lighting, high-end kitchen, wide hallways, large bedrooms and sumptuous baths clearly show a respect for quality construction meant to stand the test of time. Green certification ensures energy efficiency, healthy indoor air, enhanced comfort and reduced utility costs. Smartphone home connectivity provides controls for lighting, data communication and security. Fortified for safer living, the well-designed floor plan features 2,464 square feet living area with 3 bedrooms, bonus room and 3.5 baths. The 20x20 outdoor great room on the second floor has grilling kitchen, fireplace and wall-mounted TV. Downstairs, the open living area combines the kitchen, dining room and great room. Other features include conditioned, standing-height storage room in the attic; impact-resistant, EnergyStar windows and doors; and the floor plan is elevator-ready.
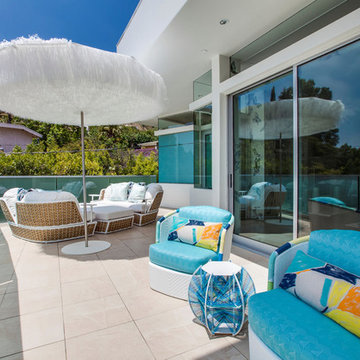
We gave the garden a patio a modernized coastal design. With large lounge chairs and day beds, unique sun umbrellas, and vibrant blues, yellows, and oranges, we were able to create a cheerful and relaxing space for these clients.
Home located in Beverly Hills, California. Designed by Florida-based interior design firm Crespo Design Group, who also serves Malibu, Tampa, New York City, the Caribbean, and other areas throughout the United States.
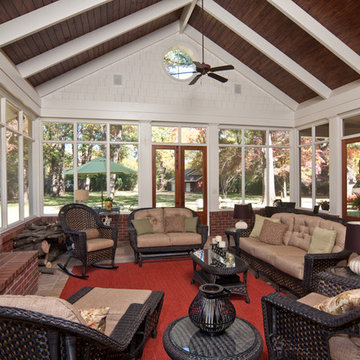
This screened porch is a huge place to relax whether sitting by the fire with a good book, watching a movie with your spouse, playing a game with the family or entertaining guests. It leads out to a courtyard sitting area and covered patio complete with outdoor kitchen and dining area.
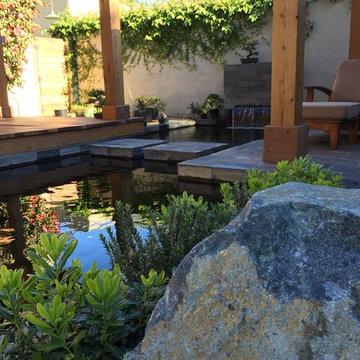
This is our custom built koi pond that is placed in between patio and wood deck. Pond filtration is located under the wood deck. Decking and pergola material is redwood.
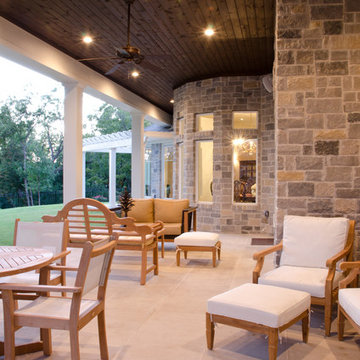
View across Back porch to Breakfast nook bay windows
Ispirazione per un grande portico tradizionale dietro casa con piastrelle e un tetto a sbalzo
Ispirazione per un grande portico tradizionale dietro casa con piastrelle e un tetto a sbalzo
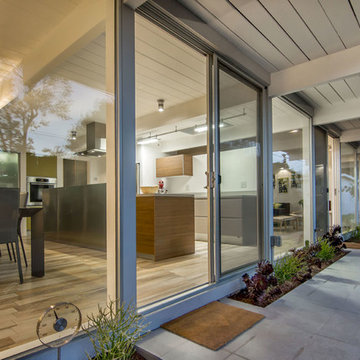
Esempio di un patio o portico moderno di medie dimensioni e dietro casa con piastrelle e un tetto a sbalzo
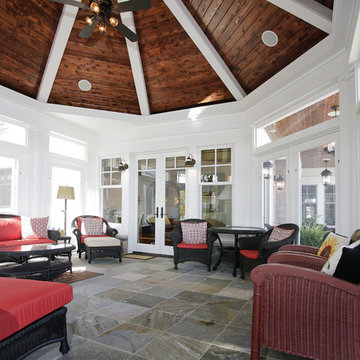
Idee per un grande portico classico davanti casa con un portico chiuso, piastrelle e un tetto a sbalzo
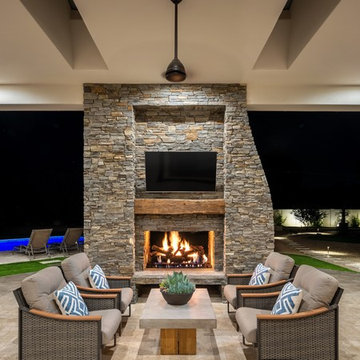
Casual Eclectic Elegance defines this 4900 SF Scottsdale home that is centered around a pyramid shaped Great Room ceiling. The clean contemporary lines are complimented by natural wood ceilings and subtle hidden soffit lighting throughout. This one-acre estate has something for everyone including a lap pool, game room and an exercise room.
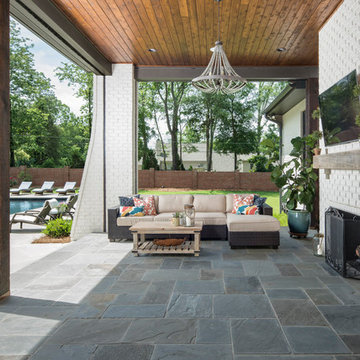
Photo courtesy of Joe Purvis Photos
Immagine di un patio o portico country di medie dimensioni e dietro casa con un tetto a sbalzo e piastrelle
Immagine di un patio o portico country di medie dimensioni e dietro casa con un tetto a sbalzo e piastrelle
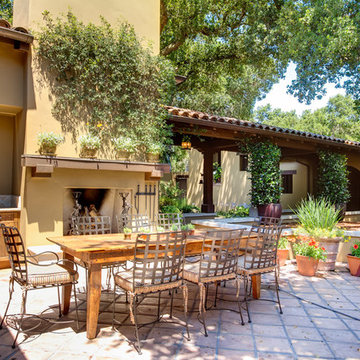
Ryan Rosene Photography
Foto di un grande patio o portico mediterraneo nel cortile laterale con nessuna copertura e piastrelle
Foto di un grande patio o portico mediterraneo nel cortile laterale con nessuna copertura e piastrelle
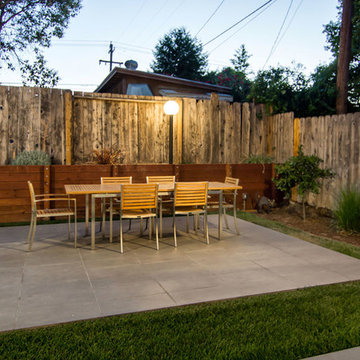
Idee per un patio o portico minimalista di medie dimensioni e dietro casa con piastrelle e un tetto a sbalzo
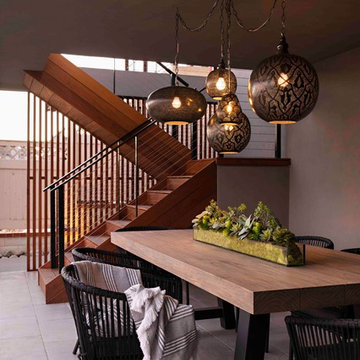
Outdoor, covered patio dining area.
Photo Credit : Karyn Millet
Idee per un grande patio o portico contemporaneo dietro casa con piastrelle e un tetto a sbalzo
Idee per un grande patio o portico contemporaneo dietro casa con piastrelle e un tetto a sbalzo
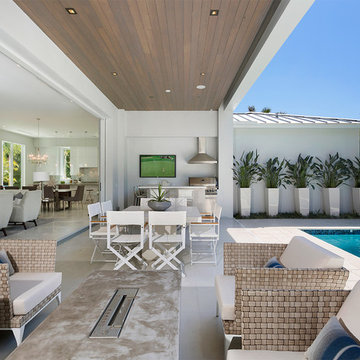
Loggia
Immagine di un patio o portico tropicale dietro casa e di medie dimensioni con un focolare, piastrelle e un tetto a sbalzo
Immagine di un patio o portico tropicale dietro casa e di medie dimensioni con un focolare, piastrelle e un tetto a sbalzo
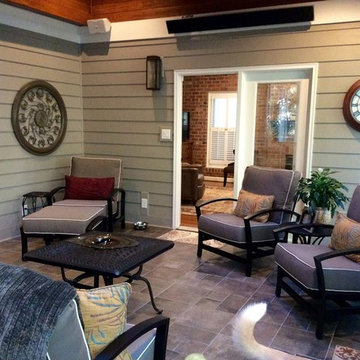
Completed Spring 2015 in Cary, NC. Tile floors, cedar screened doors, ipe decking, benches, and steps. Sunken hot tub, Miratec exterior trim and columns, SuperScreen screening, can, sconce, and hidden rope lighting. Radiant heat
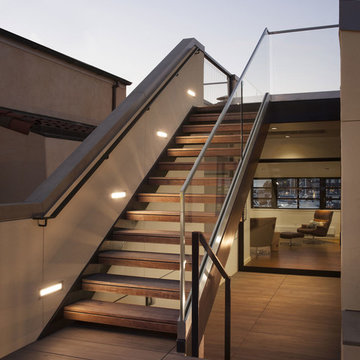
A new stair takes you from the main roof deck to the upper viewing deck with ipe open riser stairs with glass railing. Another stair takes you down a few steps to the master bedroom level with fireplace sitting room beyond. You can see a view of the yacht harbor in the window.
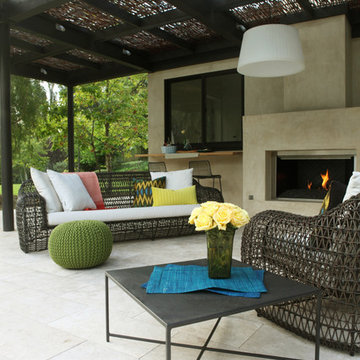
Ispirazione per un ampio patio o portico contemporaneo con un gazebo o capanno, un focolare e piastrelle
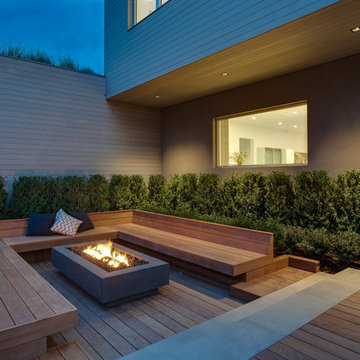
Foto di un ampio patio o portico contemporaneo dietro casa con un focolare, piastrelle e un tetto a sbalzo
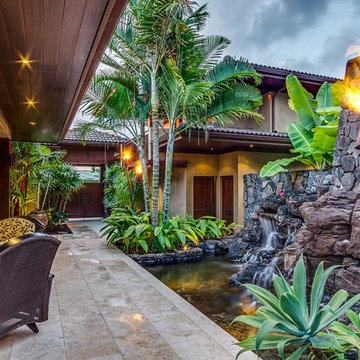
indoor-outdoor living, with the great room open to the lanai and pool area
Idee per un ampio patio o portico tropicale nel cortile laterale con fontane, piastrelle e un tetto a sbalzo
Idee per un ampio patio o portico tropicale nel cortile laterale con fontane, piastrelle e un tetto a sbalzo
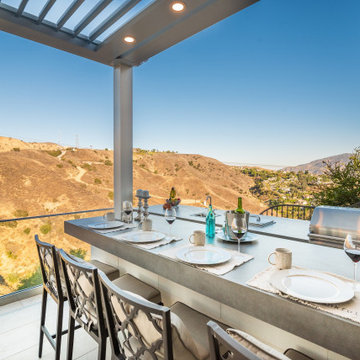
An outdoor kitchen is perfectly laid out to take full advantage of the view beyond. The outdoor kitchen features a separate bar island w/ seating, sink, ice bin, fridge, wine cooler, grill, and drawers by Twin Eagles. A large format porcelain slab counter resembles a polished concrete counter; however, is much cooler to the touch and is almost maintenance free. Precast concrete by Pacific Stone is used to clad the island face for an elegant look. And lastly, a patio cover covers part of the bar for further protection from the outdoor elements.
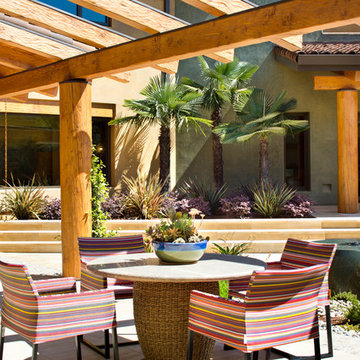
Photo taken by, Bernard Andre
Immagine di un grande patio o portico american style dietro casa con fontane, una pergola e piastrelle
Immagine di un grande patio o portico american style dietro casa con fontane, una pergola e piastrelle
Patii e Portici con piastrelle - Foto e idee
7