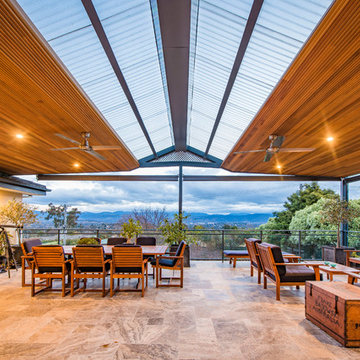Patii e Portici con piastrelle - Foto e idee
Filtra anche per:
Budget
Ordina per:Popolari oggi
141 - 160 di 1.611 foto
1 di 3
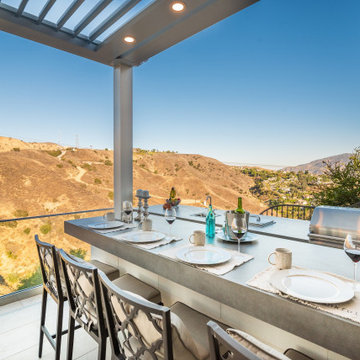
An outdoor kitchen is perfectly laid out to take full advantage of the view beyond. The outdoor kitchen features a separate bar island w/ seating, sink, ice bin, fridge, wine cooler, grill, and drawers by Twin Eagles. A large format porcelain slab counter resembles a polished concrete counter; however, is much cooler to the touch and is almost maintenance free. Precast concrete by Pacific Stone is used to clad the island face for an elegant look. And lastly, a patio cover covers part of the bar for further protection from the outdoor elements.
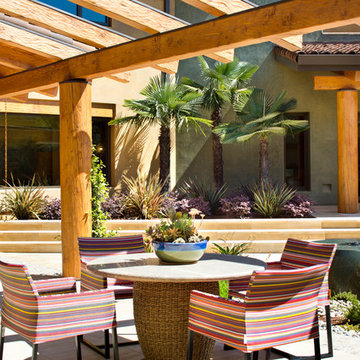
Photo taken by, Bernard Andre
Immagine di un grande patio o portico american style dietro casa con fontane, una pergola e piastrelle
Immagine di un grande patio o portico american style dietro casa con fontane, una pergola e piastrelle
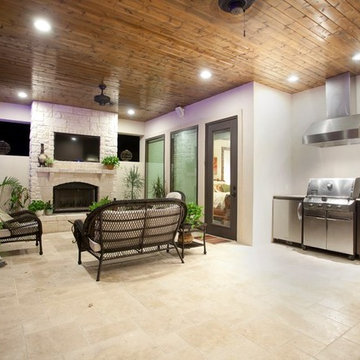
David White
Idee per un grande patio o portico mediterraneo dietro casa con piastrelle e un tetto a sbalzo
Idee per un grande patio o portico mediterraneo dietro casa con piastrelle e un tetto a sbalzo
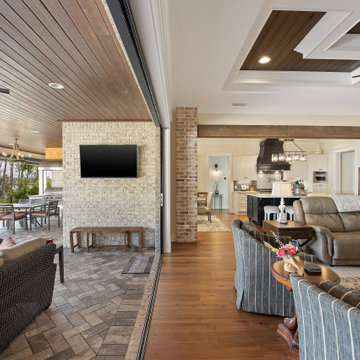
Outdoor living space
Foto di un grande portico country dietro casa con piastrelle e un tetto a sbalzo
Foto di un grande portico country dietro casa con piastrelle e un tetto a sbalzo
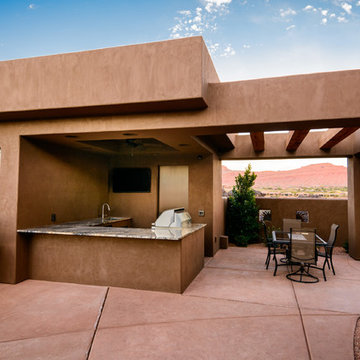
Foto di un grande patio o portico stile americano dietro casa con piastrelle e una pergola
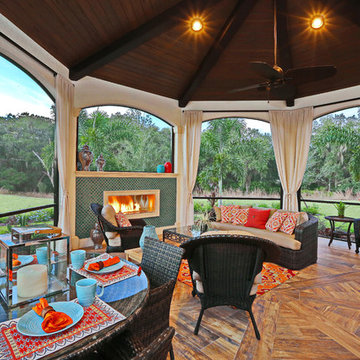
Everett Dennison | SRQ 360
Ispirazione per un grande patio o portico tropicale dietro casa con un focolare, piastrelle e un gazebo o capanno
Ispirazione per un grande patio o portico tropicale dietro casa con un focolare, piastrelle e un gazebo o capanno
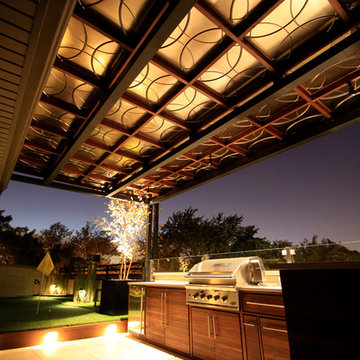
This gorgeous Veranda/Awning is comprised of Ipe Hardwood, steel and vintage style ceiling tiles offering full shade and providing cover for the full outdoor kitchen with built-in stainless appliances, including a grill, refrigerator, sink, ice maker and ice bin. The cabinets are made of Ipe Hardwood and all hardware is stainless. Beyond the kitchen area, we installed a 4-hole putting green. This space also includes an integrated LED lighting system, fiberglass planter boxes and irrigation. Jenn Lassa
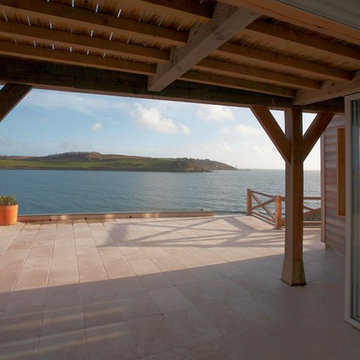
A completely unique and funky design of this Cornish coastal property, created in partnership with Roderick James Architects.
Image courtesy of Jon Freeman
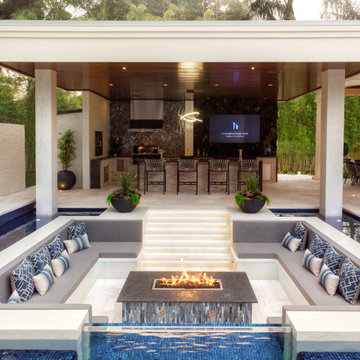
The sunken fire pit was designed to allow a connected space to the outdoor kitchen floating within the 1,720 square foot pool. . A surprise is found in the acrylic window into the pool.
Photography by Jimi Smith.
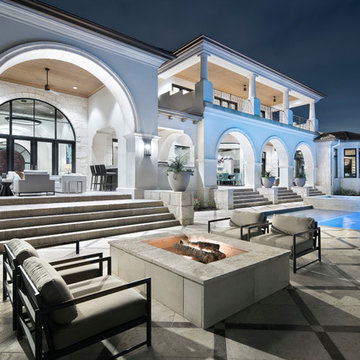
Idee per un ampio patio o portico classico dietro casa con un focolare, piastrelle e un tetto a sbalzo
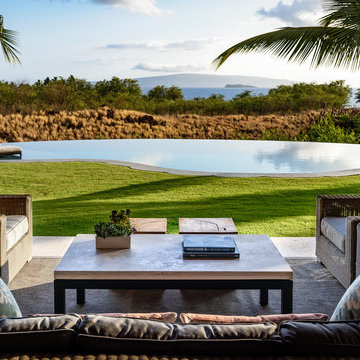
Photography by Living Maui Media
Foto di un grande patio o portico tropicale dietro casa con piastrelle e un tetto a sbalzo
Foto di un grande patio o portico tropicale dietro casa con piastrelle e un tetto a sbalzo
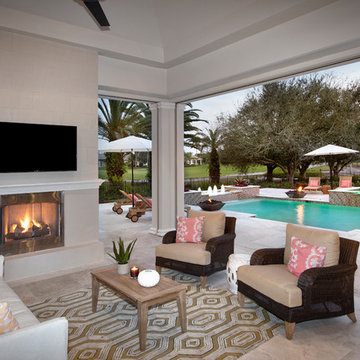
Giovanni Photography
Foto di un grande patio o portico contemporaneo dietro casa con un focolare, piastrelle e un tetto a sbalzo
Foto di un grande patio o portico contemporaneo dietro casa con un focolare, piastrelle e un tetto a sbalzo
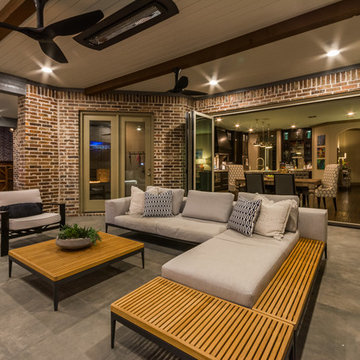
These clients spent the majority of their time outside and entertained frequently, but their existing patio space didn't allow for larger gatherings.
We added nearly 500 square feet to the already 225 square feet existing to create this expansive outdoor living room. The outdoor fireplace is see-thru and can fully convert to wood burning should the clients desire. Beyond the fireplace is a spa built in on two sides with a composite deck, LED step lighting, and outdoor rated TV, and additional counter space.
The outdoor grilling area mimics the interior of the clients home with a kitchen island and space for dining.
Heaters were added in ceiling and mounted to walls to create additional heat sources.
To capture the best lighting, our clients enhanced their space with lighting in the overhangs, underneath the benches adjacent the fireplace, and recessed cans throughout.
Audio/Visual details include an outdoor rated TV by the spa, Sonos surround sound in the main sitting area, the grilling area, and another landscape zone by the spa.
The lighting and audio/visual in this project is also fully automated.
To bring their existing area and new area together for ultimate entertaining, the clients remodeled their exterior breakfast room wall by removing three windows and adding an accordion door with a custom retractable screen to keep bugs out of the home.
For landscape, the existing sod was removed and synthetic turf installed around the entirety of the backyard area along with a small putting green.
Selections:
Flooring - 2cm porcelain paver
Kitchen/island: Fascia is ipe. Counters are 3cm quartzite
Dry Bar: Fascia is stacked stone panels. Counter is 3cm granite.
Ceiling: Painted tongue and groove pine with decorative stained cedar beams.
Additional Paint: Exterior beams painted accent color (do not match existing house colors)
Roof: Slate Tile
Benches: Tile back, stone (bullnose edge) seat and cap
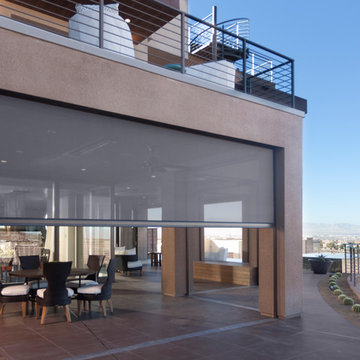
Idee per un grande patio o portico minimalista dietro casa con piastrelle e un tetto a sbalzo
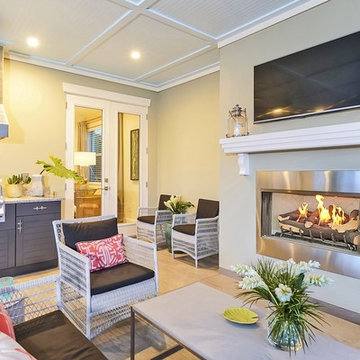
This Sarasota West of Trail coastal-inspired residence in Granada Park sold to a couple that were downsizing from a waterfront home on Siesta Key. Granada Park is located in the Granada neighborhood of Sarasota, with freestanding residences built in a townhome style, just down the street from the Field Club, of which they are members.
The Buttonwood, like all the homes in the gated enclave of Granada Park, offer the leisure of a maintenance-free lifestyle. The Buttonwood has an expansive 3,342 sq. ft. and one of the highest walkability scores of any gated community in Sarasota. Walk/bike to nearby shopping and dining, or just a quick drive to Siesta Key Beach or downtown Sarasota. Custom-built by MGB Fine Custom Homes, this home blends traditional Florida architecture with the latest building innovations. High ceilings, wood floors, solid-core doors, solid-wood cabinetry, LED lighting, gourmet kitchen, wide hallways, large bedrooms and sumptuous baths clearly show a respect for quality construction meant to stand the test of time. Green certification by the Florida Green Building Coalition and an Emerald Certification (the highest rating given) by the National Green Building Standard ensure energy efficiency, healthy indoor air, enhanced comfort and reduced utility costs. Smart phone home connectivity provides controls for lighting, data communication, security and sound system. Gatherings large and small are pure pleasure in the outdoor great room on the second floor with grilling kitchen, fireplace and media connections for wall-mounted TV. Downstairs, the open living area combines the kitchen, dining room and great room. The private master retreat has two walk-in closets and en-suite bath with dual vanity and oversize curbless shower. Three additional bedrooms are on the second floor with en-suite baths, along with a library and morning bar. Other features include standing-height conditioned storage room in attic; impact-resistant, EnergyStar windows and doors; and the floor plan is elevator-ready.
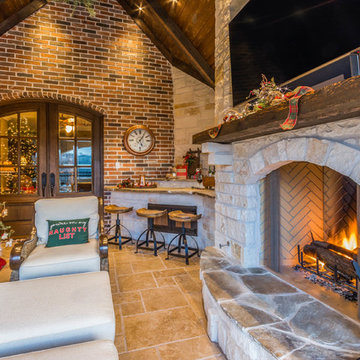
We added an upstairs covered section that has a fireplace, with arched opening, an arched top door, and stone arches with drop screens embedded to protect from the sun and bugs. We also installed a beautiful decorative potbelly powder coated railing. This room was created to be an extension of the game room and upstairs kitchen in the main house.
Click Photography
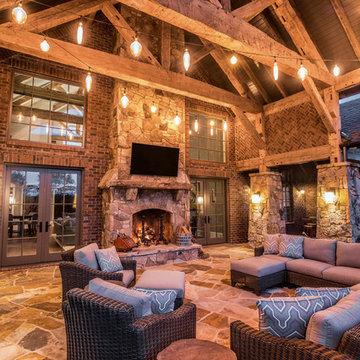
Ispirazione per un grande patio o portico stile rurale dietro casa con un caminetto, piastrelle e un tetto a sbalzo
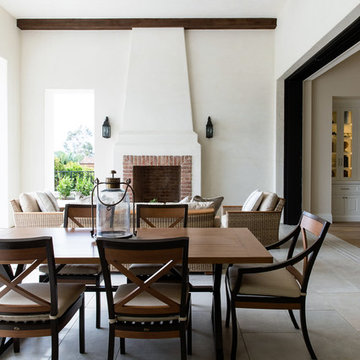
Ispirazione per un grande patio o portico chic dietro casa con piastrelle e un tetto a sbalzo
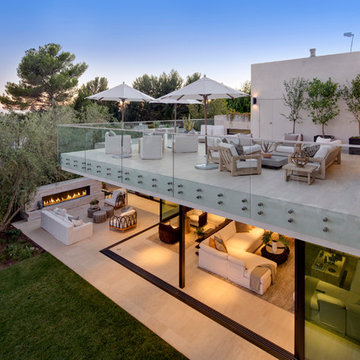
Nick Springett Photography
Foto di un ampio patio o portico minimal dietro casa con un focolare, piastrelle e un tetto a sbalzo
Foto di un ampio patio o portico minimal dietro casa con un focolare, piastrelle e un tetto a sbalzo
Patii e Portici con piastrelle - Foto e idee
8
