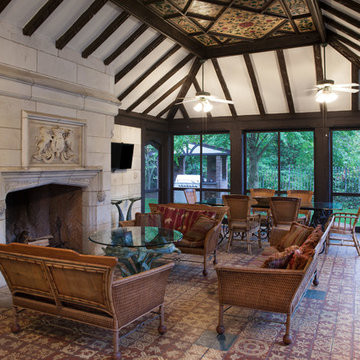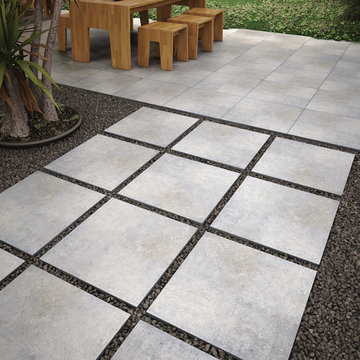Patii e Portici con piastrelle - Foto e idee
Filtra anche per:
Budget
Ordina per:Popolari oggi
161 - 180 di 15.962 foto
1 di 2
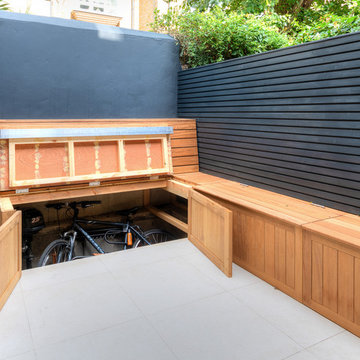
The small rear patio is related to the internal spaces thus maximizing the sense of space. The wooden bench has been designed to conceal a practical low storage unit.
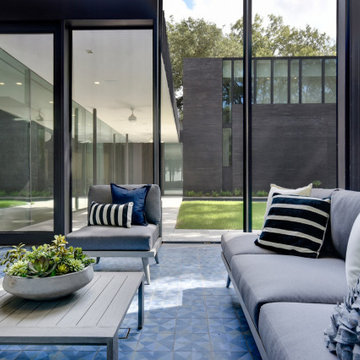
Screened porch with 2 story wall and mid-century inspired tile floor.
Foto di un portico minimalista di medie dimensioni e dietro casa con un portico chiuso, piastrelle e un tetto a sbalzo
Foto di un portico minimalista di medie dimensioni e dietro casa con un portico chiuso, piastrelle e un tetto a sbalzo
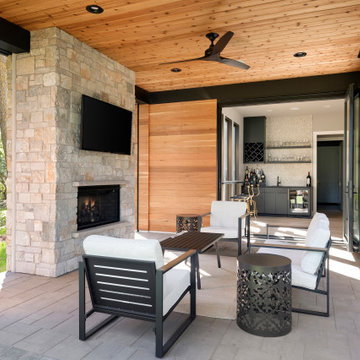
Ispirazione per un patio o portico design con un caminetto, piastrelle e un tetto a sbalzo
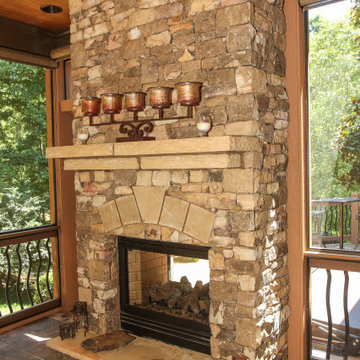
Screened Porch and Deck Repair prior to Landscaping
Immagine di un grande portico classico dietro casa con un portico chiuso, piastrelle e un tetto a sbalzo
Immagine di un grande portico classico dietro casa con un portico chiuso, piastrelle e un tetto a sbalzo
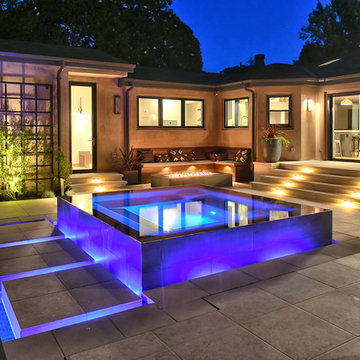
Bertolami Interiors, Summit Landscape Development
Immagine di un grande patio o portico design dietro casa con un focolare, piastrelle e nessuna copertura
Immagine di un grande patio o portico design dietro casa con un focolare, piastrelle e nessuna copertura
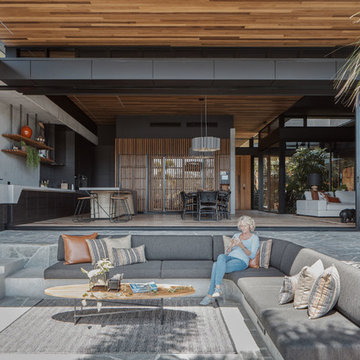
Andy Macpherson
Immagine di un patio o portico contemporaneo dietro casa con piastrelle e un tetto a sbalzo
Immagine di un patio o portico contemporaneo dietro casa con piastrelle e un tetto a sbalzo
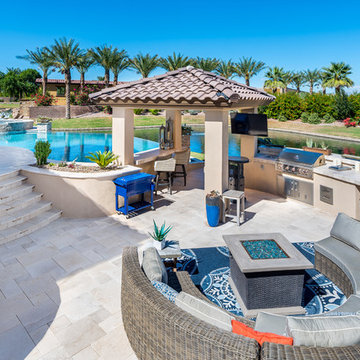
Idee per un patio o portico contemporaneo di medie dimensioni e dietro casa con piastrelle e un gazebo o capanno

Immagine di un patio o portico chic dietro casa con piastrelle e un tetto a sbalzo
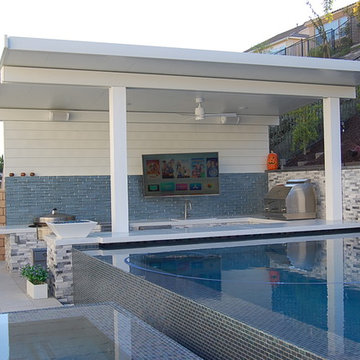
65" 4K TV, Apple TV, on a articulating arm with on wall and landscape speakers w/ Sonos
Immagine di un patio o portico design di medie dimensioni e dietro casa con piastrelle e un tetto a sbalzo
Immagine di un patio o portico design di medie dimensioni e dietro casa con piastrelle e un tetto a sbalzo
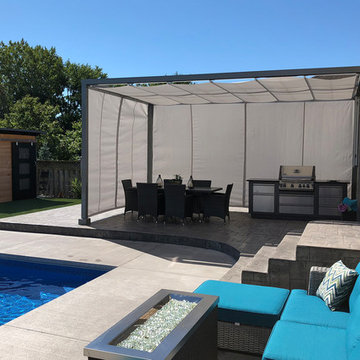
ShadeFX pre-engineered curtain tracks into the custom aluminum structure. The addition of two outdoor curtains, in a matching sunbrella fabric, provide the homeowners with a multifunctional, weatherproof space.

Idee per un patio o portico minimalista di medie dimensioni e dietro casa con nessuna copertura e piastrelle
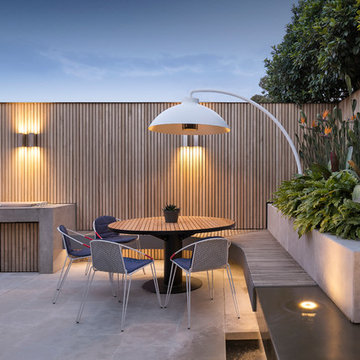
Dylan Lark
Ispirazione per un piccolo patio o portico minimal dietro casa con piastrelle, nessuna copertura e con illuminazione
Ispirazione per un piccolo patio o portico minimal dietro casa con piastrelle, nessuna copertura e con illuminazione
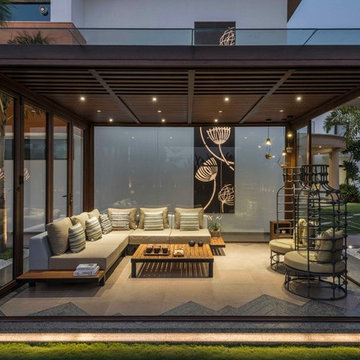
Idee per un patio o portico contemporaneo di medie dimensioni e dietro casa con una pergola e piastrelle
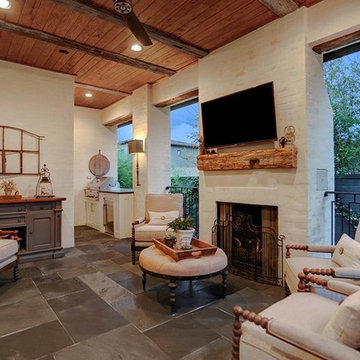
Purser Architectural Custom Home Design
Outdoor patio with fireplace, wall mounted TV, and summer kitchen
Idee per un grande patio o portico chic dietro casa con piastrelle, un tetto a sbalzo e con illuminazione
Idee per un grande patio o portico chic dietro casa con piastrelle, un tetto a sbalzo e con illuminazione
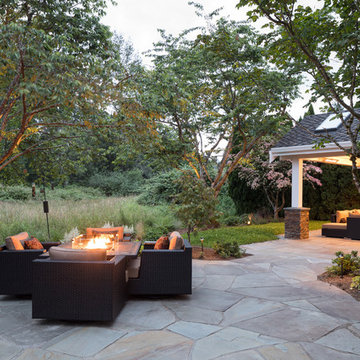
Our client wanted to create a fresh outdoor living space within their outdated backyard and to give a makeover to their entire property. The overall setting was a tremendous asset to the spaces - a large wetland area just behind their home, full of interesting birds and wildlife that the homeowner values.
We designed and built a spacious covered outdoor living space as the backyard focal point. The kitchen and bar area feature a Hestan grill, kegerator and refrigerator along with ample counter space. This structure is heated by Infratech heaters for maximum all-season use. An array of six skylights allows light into the space and the adjacent windows.
While the covered space is the focal point of the backyard, the entire property was redesigned to include a bluestone patio and pathway, dry creek bed, new planting, extensive low voltage outdoor lighting and a new entry monument.
The design fits seamlessly among the existing mature trees and the backdrop of a beautiful wetland area beyond. The structure feels as if it has always been a part of the home.
William Wright Photography
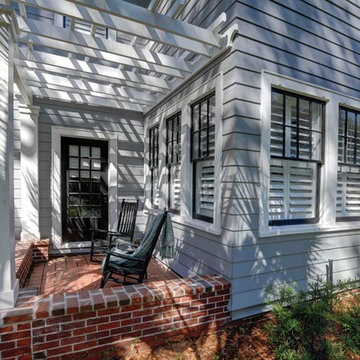
For this project the house itself and the garage are the only original features on the property. In the front yard we created massive curb appeal by adding a new brick driveway, framed by lighted brick columns, with an offset parking space. A brick retaining wall and walkway lead visitors to the front door, while a low brick wall and crisp white pergola enhance a previous underutilized patio. Landscaping, sod, and lighting frame the house without distracting from its character.
In the back yard the driveway leads to an updated garage which received a new brick floor and air conditioning. The back of the house changed drastically with the seamless addition of a covered patio framed on one side by a trellis with inset stained glass opposite a brick fireplace. The live-edge cypress mantel provides the perfect place for decor. The travertine patio steps down to a rectangular pool, which features a swim jet and linear glass waterline tile. Again, the space includes all new landscaping, sod, and lighting to extend enjoyment of the space after dusk.
Photo by Craig O'Neal
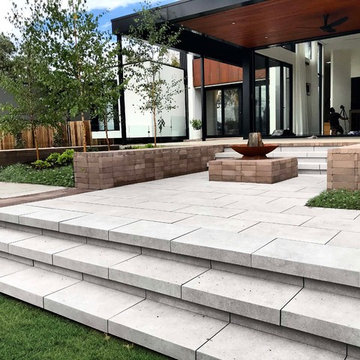
Esempio di un grande patio o portico minimalista dietro casa con un focolare, piastrelle e una pergola

Large outdoor patio provides seating by fireplace and outdoor dining with bbq and grill.
Foto di un grande patio o portico mediterraneo dietro casa con piastrelle e un tetto a sbalzo
Foto di un grande patio o portico mediterraneo dietro casa con piastrelle e un tetto a sbalzo
Patii e Portici con piastrelle - Foto e idee
9
