Patii e Portici con piastrelle - Foto e idee
Filtra anche per:
Budget
Ordina per:Popolari oggi
141 - 160 di 15.962 foto
1 di 2
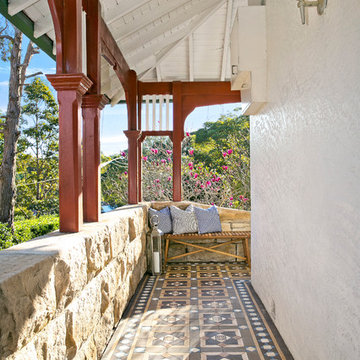
Expressing the timeless original charm of circa 1900s, its generous central living with stained-glass timber windows is a stunning feature.
Generous size bedrooms with front porch access, soaring ceilings, gracious arched hallway and deep skirting.
Vast rear enclosed area offers a superb forum for entertaining. Cosy sunroom/5th bedroom enjoys a light-filled dual aspect. Wraparound sandstone porch, level and leafy backyard.
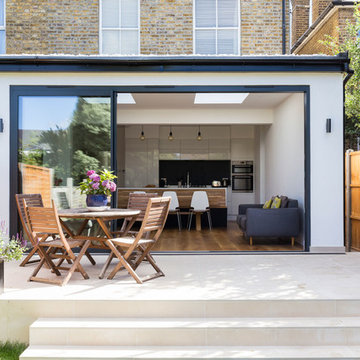
Single storey rear extension in Surbiton, with flat roof and white pebbles, an aluminium double glazed sliding door and side window.
Photography by Chris Snook
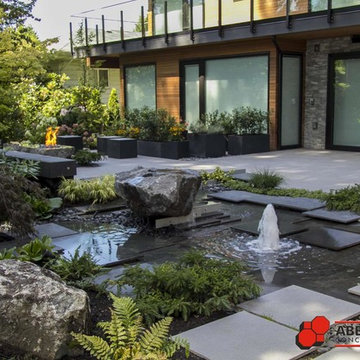
The plantings make a water feature a "water garden" and here they are artfully placed to soften and balance the "hardscape" materials of tile and rock. Notice the colours and shapes of the porcelain tiles echo the trim details of the home, creating balance and symmetry in the overall landscape.
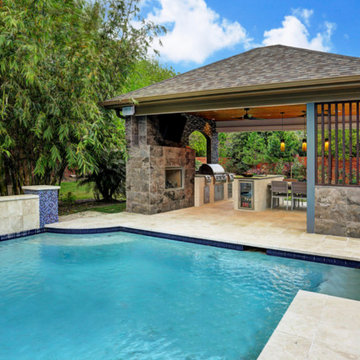
This family wanted a contemporary structure that blended natural elements with with grays and blues. This is a unique structure that turned out beautifully. We went with powder coated 6x6 steel posts hiding all of the base and top plates
creating a seamless transition between the structure and travertine flooring. Due to limitations on spacing we added a built-in granite table with matching powder coated steel frame. This created a unique look and practical application for dining seating. By adding a knee wall with cedar slats it created an intimate nook while keeping everything open.
The modern fireplace and split style kitchen created a great use of space without making if feel crowded.
Appliances: Fire Magic Diamond Echelon series 660 Grill
RCS icemaker, 2 wine fridges and RCS storage doors and drawers
42” Heat Glo Dakota fireplace insert
Cedar T&G ceiling clear coated with rope lighting
Powder coated posts and granite table frame: Slate Gray
Tile Selections:
Accent Wall: Glass tile (Carisma Oceano Stick Glass Mosaic)
Dark Tile: Prisma Griss
Light Tile: Tessuto Linen Beige White
Flooring: Light Ivory Travertine
3cm granite:
Light: Santa Cecilia
Dark: Midnight Grey
Kitchen Appliances:
30" Fire Magic Diamond Series Echelon 660
2 - RCS wine fridges
RCS storage doors and drawers
Fire Place:
36" Dakota heat glo insert
TK Images
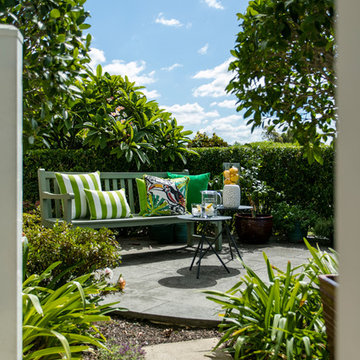
Photographer :Yie Sandison. Styling by Adam Scougall/Peter Casey
Ispirazione per un piccolo patio o portico costiero dietro casa con piastrelle e nessuna copertura
Ispirazione per un piccolo patio o portico costiero dietro casa con piastrelle e nessuna copertura
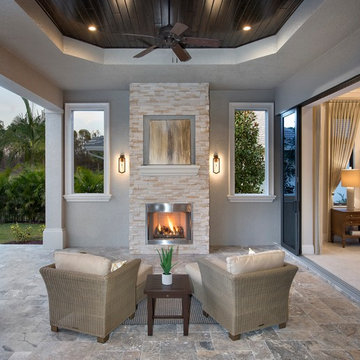
Outdoor sitting area with stacked stone fireplace and travertine flooring.
Idee per un patio o portico tradizionale dietro casa con un tetto a sbalzo, piastrelle e fontane
Idee per un patio o portico tradizionale dietro casa con un tetto a sbalzo, piastrelle e fontane
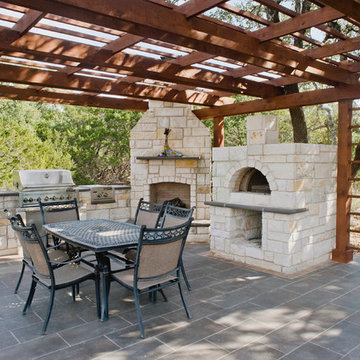
This hill country home has several outdoor living spaces including this outdoor kitchen hangout.
Drive up to practical luxury in this Hill Country Spanish Style home. The home is a classic hacienda architecture layout. It features 5 bedrooms, 2 outdoor living areas, and plenty of land to roam.
Classic materials used include:
Saltillo Tile - also known as terracotta tile, Spanish tile, Mexican tile, or Quarry tile
Cantera Stone - feature in Pinon, Tobacco Brown and Recinto colors
Copper sinks and copper sconce lighting
Travertine Flooring
Cantera Stone tile
Brick Pavers
Photos Provided by
April Mae Creative
aprilmaecreative.com
Tile provided by Rustico Tile and Stone - RusticoTile.com or call (512) 260-9111 / info@rusticotile.com
Construction by MelRay Corporation
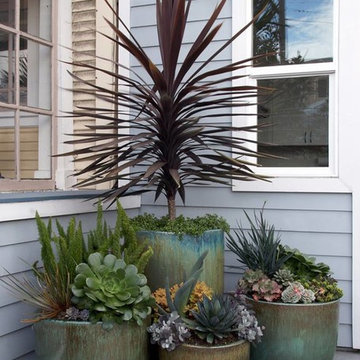
Ispirazione per un patio o portico minimalista di medie dimensioni e dietro casa con piastrelle e nessuna copertura
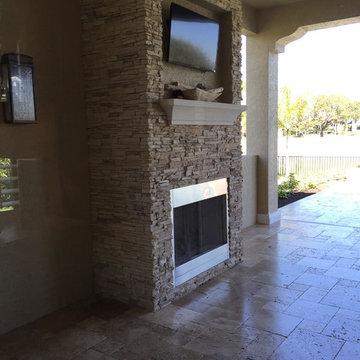
Immagine di un grande patio o portico design dietro casa con un focolare, piastrelle e un tetto a sbalzo
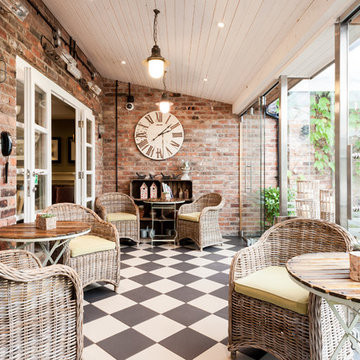
Immagine di un patio o portico country di medie dimensioni con piastrelle e un tetto a sbalzo
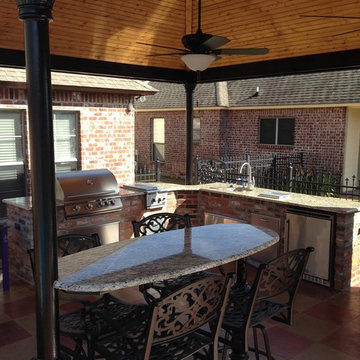
Esempio di un patio o portico stile americano di medie dimensioni e dietro casa con piastrelle e un parasole
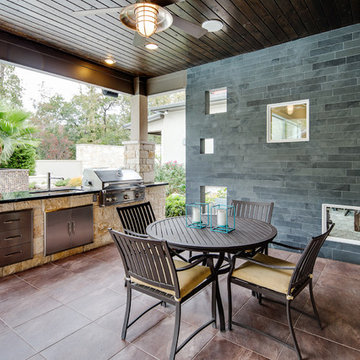
Larry Field
Esempio di un patio o portico classico dietro casa e di medie dimensioni con un tetto a sbalzo e piastrelle
Esempio di un patio o portico classico dietro casa e di medie dimensioni con un tetto a sbalzo e piastrelle
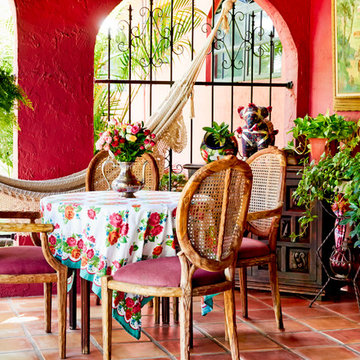
Photo: Rikki Snyder © 2015 Houzz
Idee per un portico american style con un giardino in vaso e piastrelle
Idee per un portico american style con un giardino in vaso e piastrelle
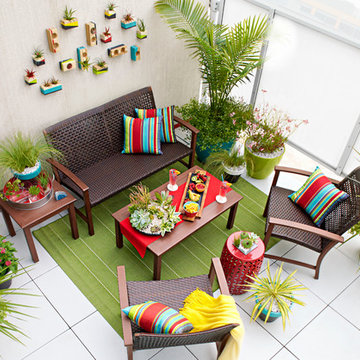
Discover how the right furniture, decor, and plants can help you get big enjoyment out of a small outdoor space.
Ispirazione per un patio o portico tradizionale di medie dimensioni con piastrelle
Ispirazione per un patio o portico tradizionale di medie dimensioni con piastrelle
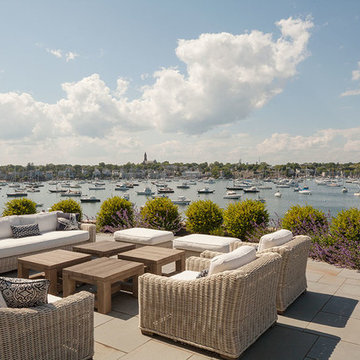
Jane Messinger
Esempio di un patio o portico stile marino di medie dimensioni e dietro casa con nessuna copertura e piastrelle
Esempio di un patio o portico stile marino di medie dimensioni e dietro casa con nessuna copertura e piastrelle
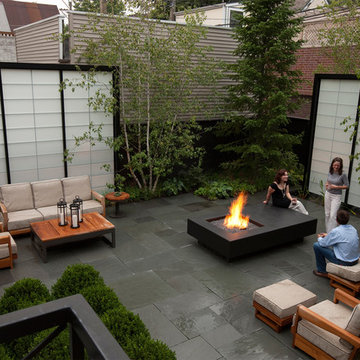
Scott Shigley
Esempio di un piccolo patio o portico moderno dietro casa con un focolare, piastrelle e nessuna copertura
Esempio di un piccolo patio o portico moderno dietro casa con un focolare, piastrelle e nessuna copertura
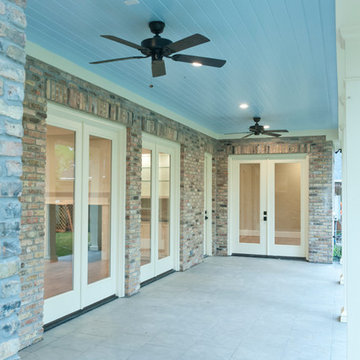
Back porch at Wycliffe Drive project in Houston
Photos by Curtis Lawson
Foto di un grande patio o portico tradizionale dietro casa con piastrelle e un tetto a sbalzo
Foto di un grande patio o portico tradizionale dietro casa con piastrelle e un tetto a sbalzo
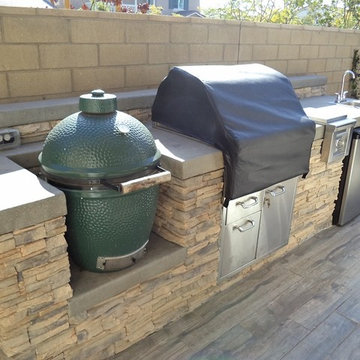
Contractor: California Coast Contracting
Esempio di un patio o portico contemporaneo dietro casa con piastrelle
Esempio di un patio o portico contemporaneo dietro casa con piastrelle
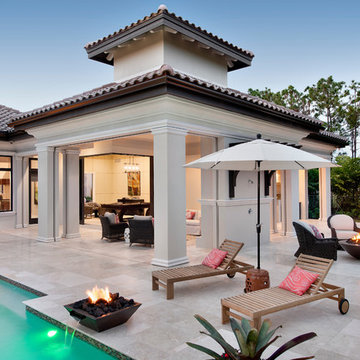
Giovanni Photography
Ispirazione per un grande patio o portico mediterraneo dietro casa con un focolare, piastrelle e un tetto a sbalzo
Ispirazione per un grande patio o portico mediterraneo dietro casa con un focolare, piastrelle e un tetto a sbalzo
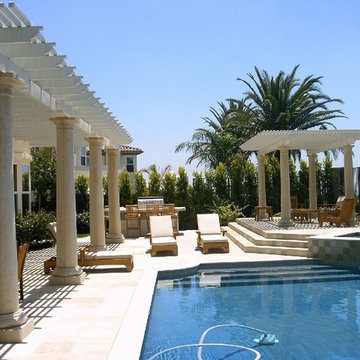
Pergola projects
Foto di un grande patio o portico mediterraneo dietro casa con piastrelle e una pergola
Foto di un grande patio o portico mediterraneo dietro casa con piastrelle e una pergola
Patii e Portici con piastrelle - Foto e idee
8