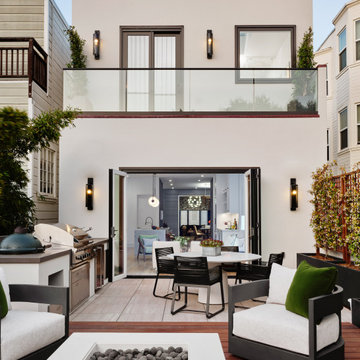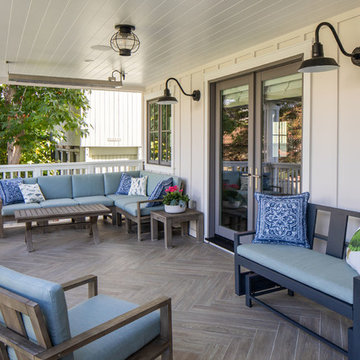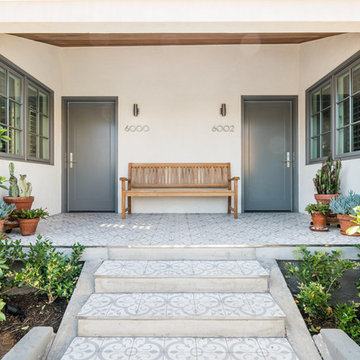Patii e Portici con piastrelle - Foto e idee
Filtra anche per:
Budget
Ordina per:Popolari oggi
201 - 220 di 15.962 foto
1 di 2
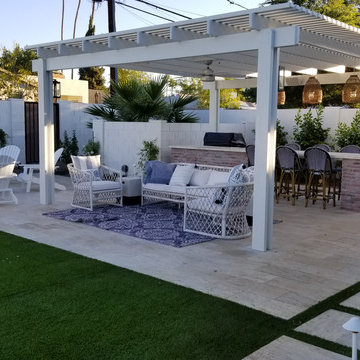
Idee per un patio o portico country di medie dimensioni e dietro casa con piastrelle e una pergola
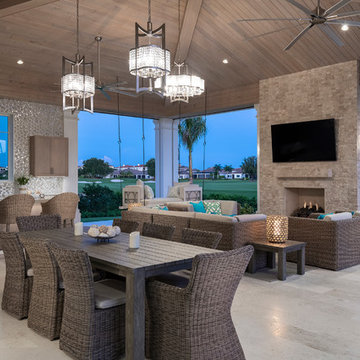
A custom-made expansive two-story home providing views of the spacious kitchen, breakfast nook, dining, great room and outdoor amenities upon entry.
Featuring 11,000 square feet of open area lavish living this residence does not
disappoint with the attention to detail throughout. Elegant features embellish this home with the intricate woodworking and exposed wood beams, ceiling details, gorgeous stonework, European Oak flooring throughout, and unique lighting.
This residence offers seven bedrooms including a mother-in-law suite, nine bathrooms, a bonus room, his and her offices, wet bar adjacent to dining area, wine room, laundry room featuring a dog wash area and a game room located above one of the two garages. The open-air kitchen is the perfect space for entertaining family and friends with the two islands, custom panel Sub-Zero appliances and easy access to the dining areas.
Outdoor amenities include a pool with sun shelf and spa, fire bowls spilling water into the pool, firepit, large covered lanai with summer kitchen and fireplace surrounded by roll down screens to protect guests from inclement weather, and two additional covered lanais. This is luxury at its finest!
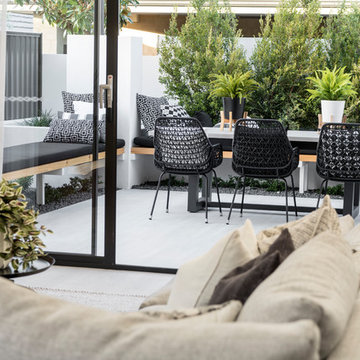
Immagine di un patio o portico contemporaneo di medie dimensioni e dietro casa con piastrelle e una pergola
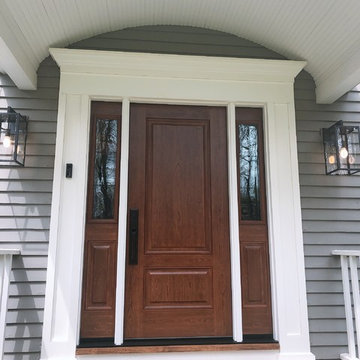
Immagine di un piccolo portico tradizionale davanti casa con piastrelle e un tetto a sbalzo
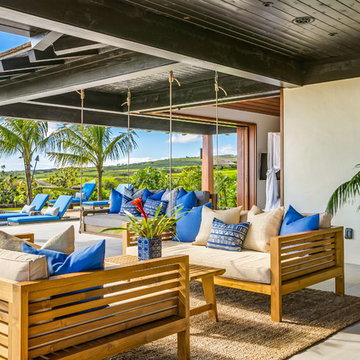
The great room is equipped with sliding glass pocket doors opening to the sweeping lanai. Gray tile flooring through house and lanai create seamless indoor/outdoor living. The lanai is outfitted with the perfect teak couches and an indonesian swing bed, accented with pops of vibrant blue cushions.
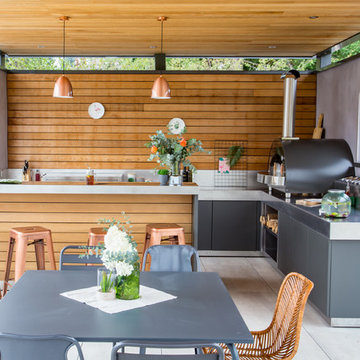
Crédits : Kina Photo
Ispirazione per un grande patio o portico design dietro casa con piastrelle e una pergola
Ispirazione per un grande patio o portico design dietro casa con piastrelle e una pergola
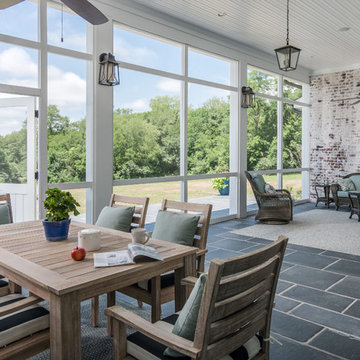
Photography: Garett + Carrie Buell of Studiobuell/ studiobuell.com
Ispirazione per un grande portico classico dietro casa con piastrelle, un tetto a sbalzo e con illuminazione
Ispirazione per un grande portico classico dietro casa con piastrelle, un tetto a sbalzo e con illuminazione
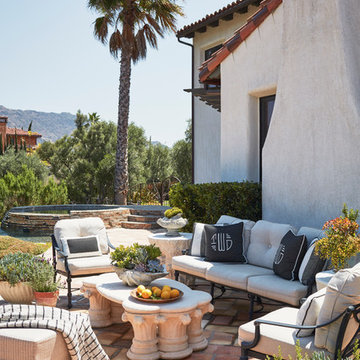
Pool patio
Esempio di un ampio patio o portico mediterraneo dietro casa con fontane, nessuna copertura e piastrelle
Esempio di un ampio patio o portico mediterraneo dietro casa con fontane, nessuna copertura e piastrelle
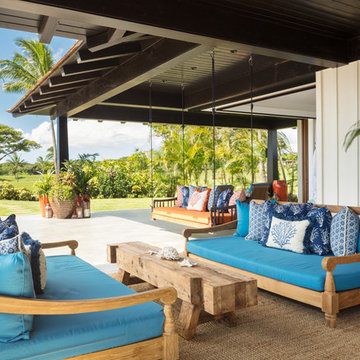
This Hawaii home built on Kauai's south shore is the perfect mix of modern and traditional design. The use of natural wood and white board and batten paneling create the perfect mix of relaxed elegance. The square teak columns speak to the contemporary design, while the reed thatch Pai Pai with natural log columns is a nod at times gone by. The whole home has an indoor-outdoor design that welcomes in the lush tropical landscape and ocean views.
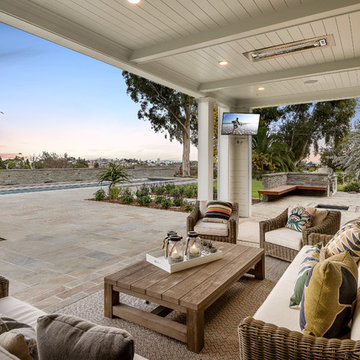
Idee per un patio o portico stile marino dietro casa con piastrelle e un tetto a sbalzo
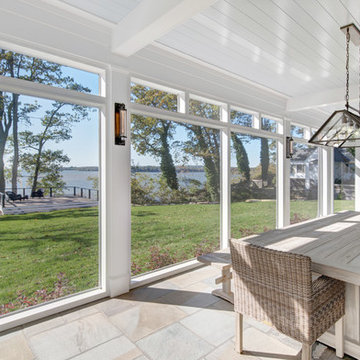
Ispirazione per un grande portico country dietro casa con un portico chiuso, piastrelle e un tetto a sbalzo
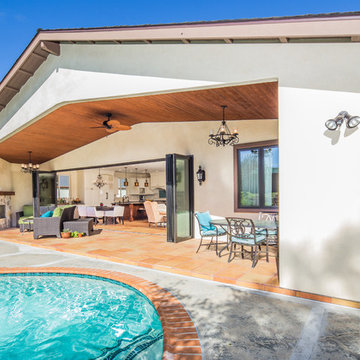
This 1950’s original beach home needed a complete renovation. The home was taken down to the foundation and totally rebuilt, complete with additions out the front and back, as well as a total interior floor plan overhaul. The style combines elements of Spanish, rustic, and transitional. This warm and inviting space is perfect for entertaining with the large gourmet kitchen, open dining and family room, and outdoor living space that is connected to the main house by bi-folding glass doors. The mix of soft cream colors and rustic black lighting give interest and personality to the space. The worn Spanish tile throughout on the floor ties the space together.
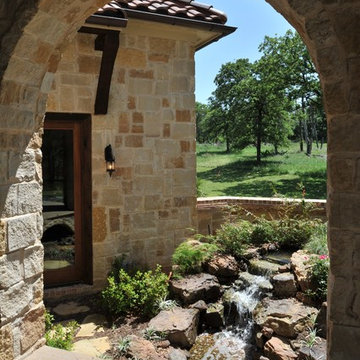
Foto di un grande patio o portico mediterraneo dietro casa con piastrelle e un tetto a sbalzo
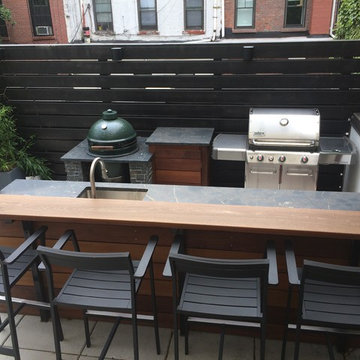
Foto di un patio o portico contemporaneo di medie dimensioni e in cortile con nessuna copertura e piastrelle
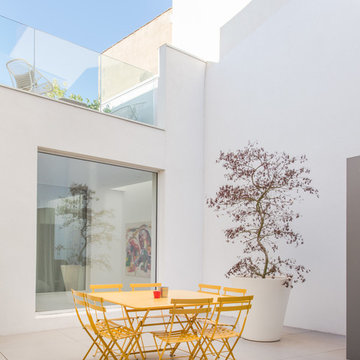
Jours & Nuits © 2017 Houzz
Idee per un patio o portico minimalista in cortile e di medie dimensioni con piastrelle e nessuna copertura
Idee per un patio o portico minimalista in cortile e di medie dimensioni con piastrelle e nessuna copertura
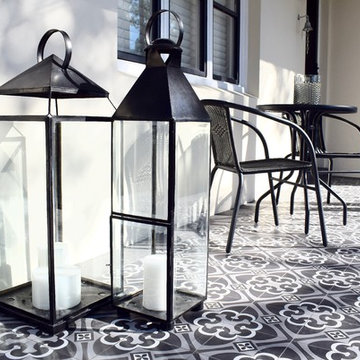
A remarkable renovation introduces contemporary luxury to a property of breathtaking original character. Unfolding over a traditional single-level floor plan, this semi-detached residence reinvents classic comfort with grandly proportioned living areas, flowing alfresco forums and premium finishes throughout.
- Enchanting linked open-plan living and dining rooms
- Stylish sheltered entertainers' deck with outdoor kitchen
- 'Modern country' gas kitchen boasts 40mm stone bench tops
- Light-filled bedrooms, polished floorboards, high ceilings with roses
- Original iron and tile fireplace & shuttered timber windows
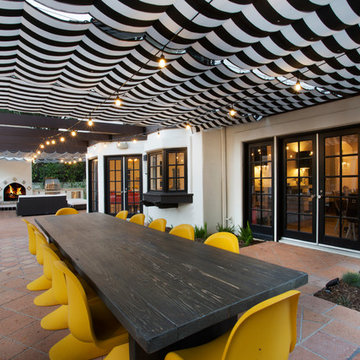
Foto di un patio o portico eclettico di medie dimensioni e nel cortile laterale con un parasole e piastrelle
Patii e Portici con piastrelle - Foto e idee
11
