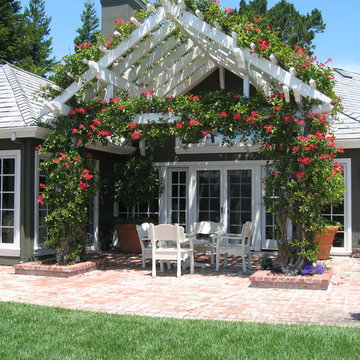Patii e Portici con pavimentazioni in mattoni - Foto e idee
Filtra anche per:
Budget
Ordina per:Popolari oggi
61 - 80 di 19.317 foto
1 di 2
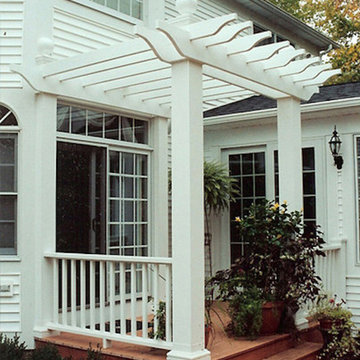
Ispirazione per un portico chic dietro casa con pavimentazioni in mattoni e una pergola
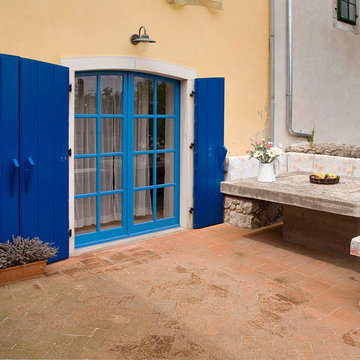
Danilo Balaban
Immagine di un patio o portico mediterraneo di medie dimensioni e davanti casa con pavimentazioni in mattoni e nessuna copertura
Immagine di un patio o portico mediterraneo di medie dimensioni e davanti casa con pavimentazioni in mattoni e nessuna copertura
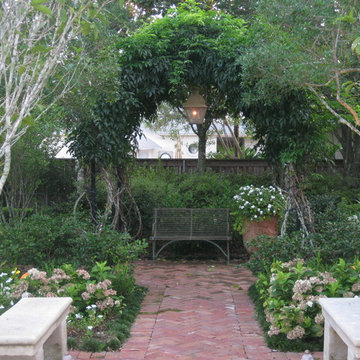
Idee per un patio o portico classico di medie dimensioni e nel cortile laterale con fontane, pavimentazioni in mattoni e nessuna copertura
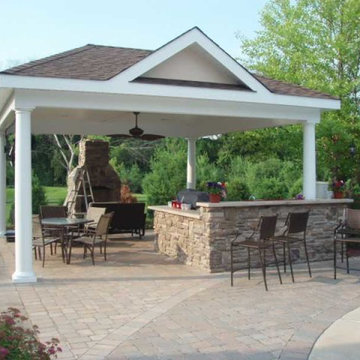
We can build outdoor kitchens that blend seamlessly with an existing or new patio, or that stand alone on their own merit. Outdoor kitchen designs can include amenities such as food preparation areas, cabinets, outdoor appliances (such as refrigerators, ice makers and ovens), outdoor grills, pizza ovens, sinks, outdoor bars and dining spaces. We can even include a gazebo, fireplace or fire pit for added ambiance. If you can dream it, Millenium’s outdoor kitchen contractors can build it.
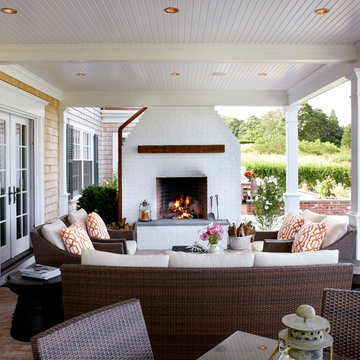
The wood burning fireplace and exterior seating offer a perfect setting for outdoor entertaining. Greg Premru Photography
Immagine di un patio o portico costiero di medie dimensioni e dietro casa con un focolare, pavimentazioni in mattoni e un tetto a sbalzo
Immagine di un patio o portico costiero di medie dimensioni e dietro casa con un focolare, pavimentazioni in mattoni e un tetto a sbalzo
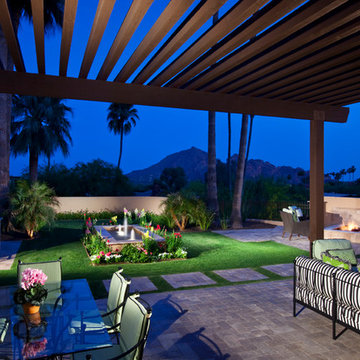
Ispirazione per un grande patio o portico tradizionale dietro casa con pavimentazioni in mattoni e una pergola
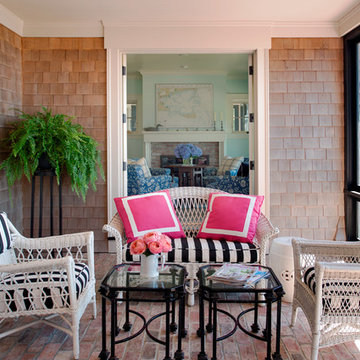
Eric Roth
Idee per un grande portico costiero dietro casa con un portico chiuso e pavimentazioni in mattoni
Idee per un grande portico costiero dietro casa con un portico chiuso e pavimentazioni in mattoni
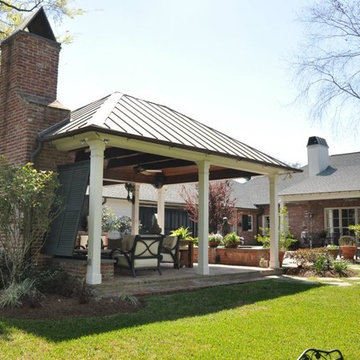
Foto di un grande patio o portico tradizionale dietro casa con pavimentazioni in mattoni, un gazebo o capanno e un focolare
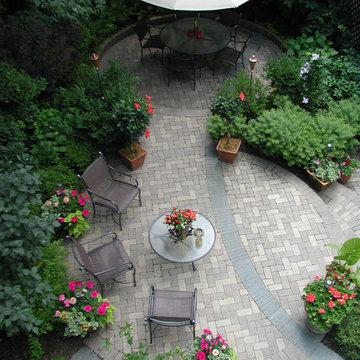
Beautifully landscaped private patio area featuring Whitacre Greer 50 series 4x8x2-1/4 clay pavers. Designed and installed by Christy Webber Landscapes.
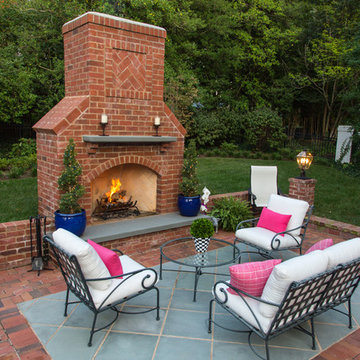
Landscape St. Louis, Inc.
Foto di un grande patio o portico classico dietro casa con un focolare, pavimentazioni in mattoni e nessuna copertura
Foto di un grande patio o portico classico dietro casa con un focolare, pavimentazioni in mattoni e nessuna copertura
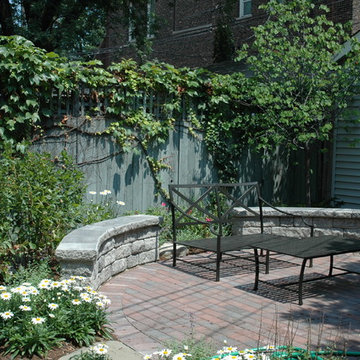
Katy Sheppard
Idee per un piccolo patio o portico chic dietro casa con pavimentazioni in mattoni e nessuna copertura
Idee per un piccolo patio o portico chic dietro casa con pavimentazioni in mattoni e nessuna copertura
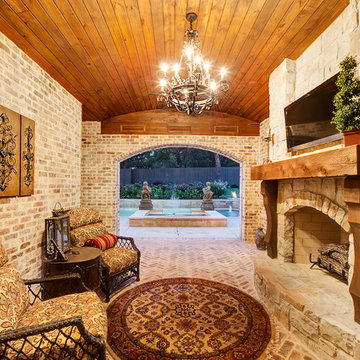
This is a showcase home by Larry Stewart Custom Homes. We are proud to highlight this Tudor style luxury estate situated in Southlake TX.
Foto di un grande patio o portico classico dietro casa con pavimentazioni in mattoni e un tetto a sbalzo
Foto di un grande patio o portico classico dietro casa con pavimentazioni in mattoni e un tetto a sbalzo
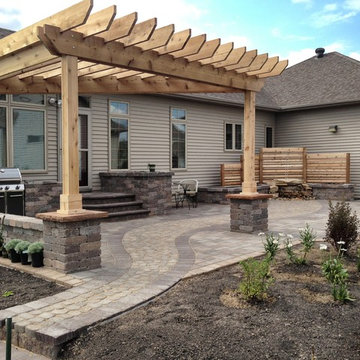
Ispirazione per un patio o portico stile americano di medie dimensioni e dietro casa con pavimentazioni in mattoni e una pergola
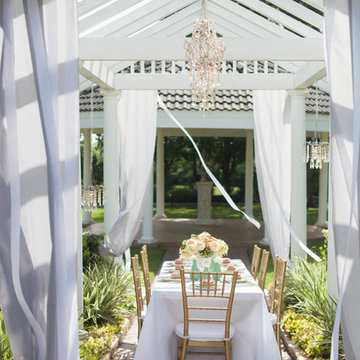
Create a romantic scene st your outdoor dining table for the perfect soiree.
Foto di un grande portico tradizionale dietro casa con pavimentazioni in mattoni e una pergola
Foto di un grande portico tradizionale dietro casa con pavimentazioni in mattoni e una pergola
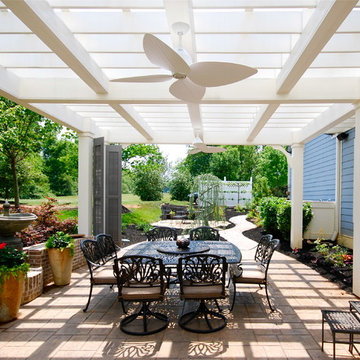
Foto di un patio o portico chic in cortile e di medie dimensioni con una pergola, fontane e pavimentazioni in mattoni
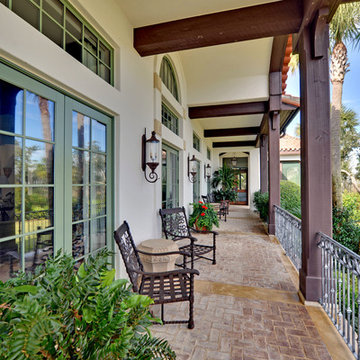
Stuart Wade, Envision Virtual Tours
The design goal was to produce a corporate or family retreat that could best utilize the uniqueness and seclusion as the only private residence, deep-water hammock directly assessable via concrete bridge in the Southeastern United States.
Little Hawkins Island was seven years in the making from design and permitting through construction and punch out.
The multiple award winning design was inspired by Spanish Colonial architecture with California Mission influences and developed for the corporation or family who entertains. With 5 custom fireplaces, 75+ palm trees, fountain, courtyards, and extensive use of covered outdoor spaces; Little Hawkins Island is truly a Resort Residence that will easily accommodate parties of 250 or more people.
The concept of a “village” was used to promote movement among 4 independent buildings for residents and guests alike to enjoy the year round natural beauty and climate of the Golden Isles.
The architectural scale and attention to detail throughout the campus is exemplary.
From the heavy mud set Spanish barrel tile roof to the monolithic solid concrete portico with its’ custom carved cartouche at the entrance, every opportunity was seized to match the style and grace of the best properties built in a bygone era.
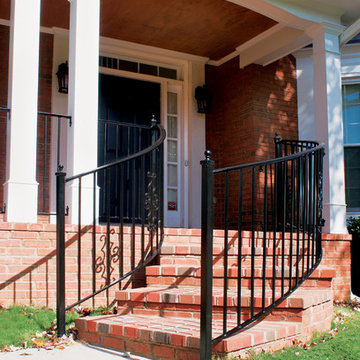
Curved front stairs to front porch. Designed and built by Georgia Front Porch. © 2012 Jan Stittleburg, jsphotofx.com for Georgia Front Porch.
Ispirazione per un grande portico chic davanti casa con pavimentazioni in mattoni e un tetto a sbalzo
Ispirazione per un grande portico chic davanti casa con pavimentazioni in mattoni e un tetto a sbalzo
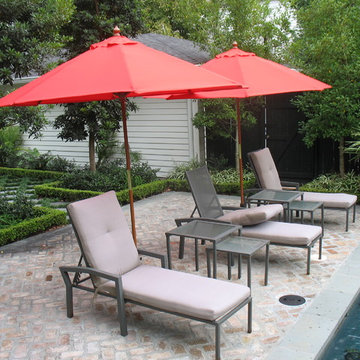
Ispirazione per un patio o portico classico con pavimentazioni in mattoni
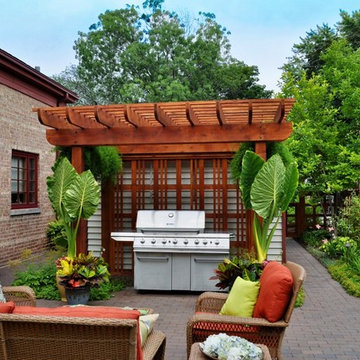
Brightly colored accessories work in concert with the plantings to bring this social space to life.
This project received a 2013 Hardscape North America Design Award, and a 2014 ILCA Award of Excellence. It is also slated for publication in Chicagoland Gardening Magazine and Total Landscape Care Magazine.
Site design by John Algozzini, lighting design by Kevin Manning.
Patii e Portici con pavimentazioni in mattoni - Foto e idee
4
