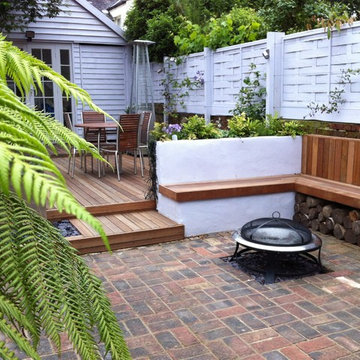Patii e Portici con pavimentazioni in mattoni - Foto e idee
Filtra anche per:
Budget
Ordina per:Popolari oggi
141 - 160 di 19.317 foto
1 di 2
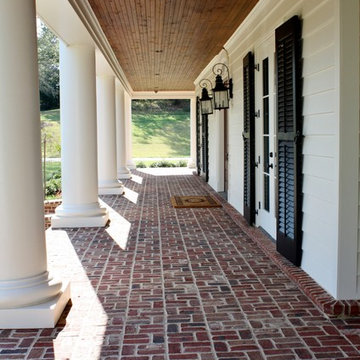
A beautiful southern plantation style home built in Mississippi and designed by Bob Chatham.
From the homeowners: "The main things we wanted to accomplish with building our house were: 1. A home that would accommodate for our family gatherings. We both have fairly large families who live locally. 2. We wanted the house to contain the charm and the look of an old Southern plantation. We feel that this is a classic, timeless look."
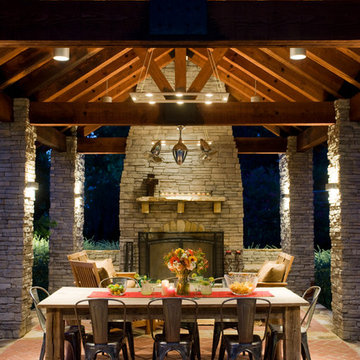
Jeremy Enlow - Steel Shutter Photography
Ispirazione per un patio o portico chic con pavimentazioni in mattoni e un caminetto
Ispirazione per un patio o portico chic con pavimentazioni in mattoni e un caminetto
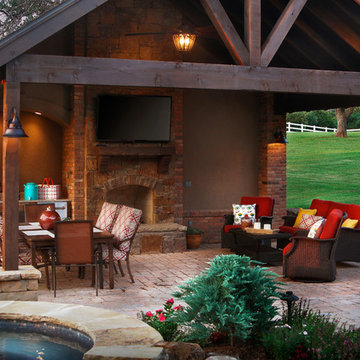
Chris Albers
Esempio di un patio o portico tradizionale con pavimentazioni in mattoni, un gazebo o capanno e un caminetto
Esempio di un patio o portico tradizionale con pavimentazioni in mattoni, un gazebo o capanno e un caminetto
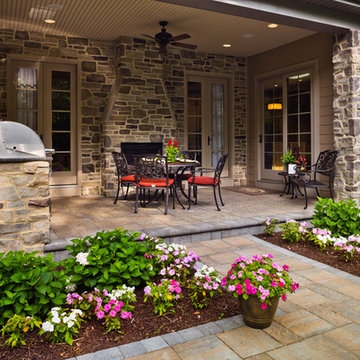
Roland Builder, Inc. built this lovely English Manor inspired home with a modern flair for the 2014 Street of Dreams, sponsored by the local Home Builders Association. The spacious home has five bedrooms, four full and one half baths, a finished bonus room, and a three-car garage. A cobblestone walkway allows visitors to experience the many exterior details that create a façade true to the English tradition.
Alan Wycheck Photography
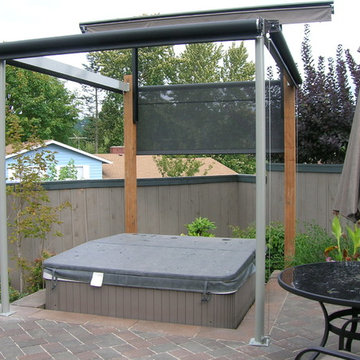
Pike Awning
Idee per un patio o portico classico di medie dimensioni e dietro casa con pavimentazioni in mattoni e un parasole
Idee per un patio o portico classico di medie dimensioni e dietro casa con pavimentazioni in mattoni e un parasole
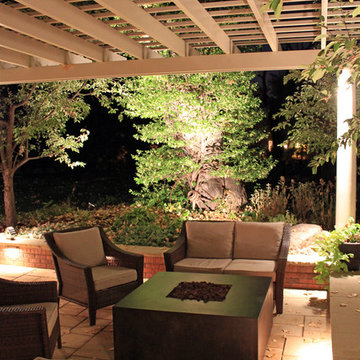
Esempio di un patio o portico classico di medie dimensioni e dietro casa con pavimentazioni in mattoni e una pergola
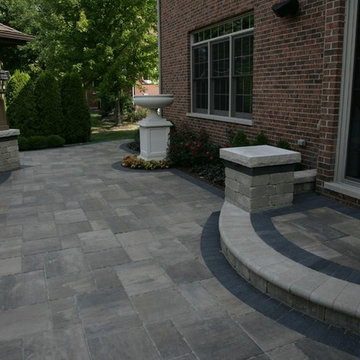
Idee per un grande patio o portico classico dietro casa con pavimentazioni in mattoni e una pergola
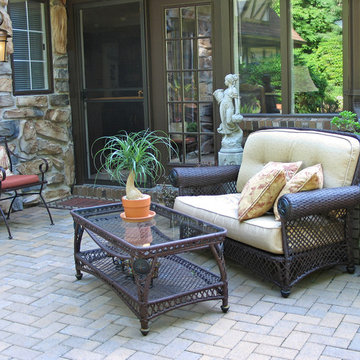
With a Tuscan villa influence, this outdoor collection has a single cylindrical amber glass shade that casts a warm glow, adding charm to your outdoor ambiance. Its flared cast aluminum frame has an unencumbered design with a regal bronze finish. Offered in incandescent and LED fixture options.
Measurements and Information:
Width 10"
Height 17"
Extends 13" from the wall
1 Light
Accommodates 100 watt medium base light bulb (not included)
Cast aluminum frame construction
Regal bronze finish
Amber glass
Approved for wet locations
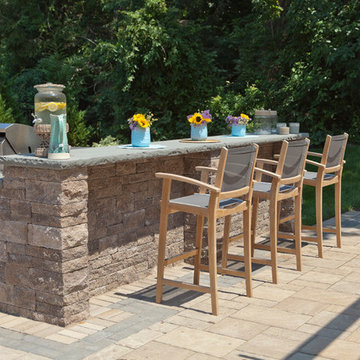
Mini-Creta Architectural has earned its name by its modern twist on the traditional Mini-Creta wall. This new wall boasts brighter colors, sleeker lines and sharper corners to give an overall bolder and fresher look. Mini-Creta Architectural is also available as a Pillar kit.
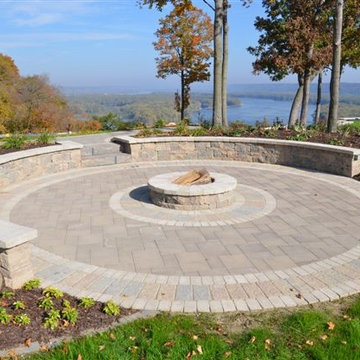
Mississippi River
Ispirazione per un patio o portico chic di medie dimensioni e dietro casa con un focolare e pavimentazioni in mattoni
Ispirazione per un patio o portico chic di medie dimensioni e dietro casa con un focolare e pavimentazioni in mattoni
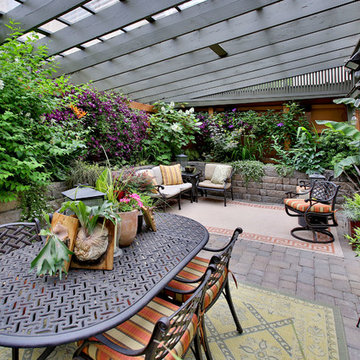
Designer home by Garrison Hullinger (www.GarrisonHullinger.com). A complete restoration transformed this home into an upscale oasis both inside & out with a mix of contemporary and vintage features expertly merged together to preserve the original historic charm.
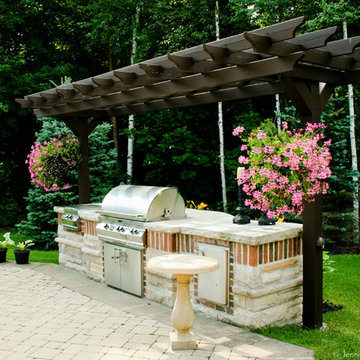
Idee per un grande patio o portico classico dietro casa con un focolare, pavimentazioni in mattoni e una pergola
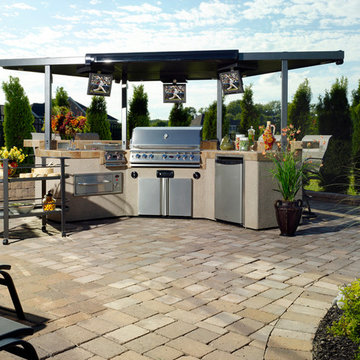
Entertaining outdoors in warm weather is a pleasure when all the conveniences of your kitchen are at your fingertips. This outdoor kitchen features a grill, stove, oven, refrigerator, and storage cabinets as well as three televisions that swivel for better viewing positions and flip up when not in use. A granite counter top offers the perfect prep space and the serving cart brings food and drinks right to your guests.
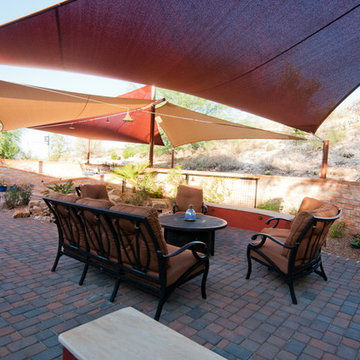
This was a unique remodel project of a crowded backyard. The customers requested shade, screening from the uphill neighbors and a usable entertaining space all while working to integrate a suitable habitat for their desert tortoises. Unique elements include extensive shade sails, a waterfall with integrated tortoise beach, tortoise caves, tortoise friendly plantings, and a complete integrated landscape sound system.
Roni Ziemba, www.ziembaphoto.com
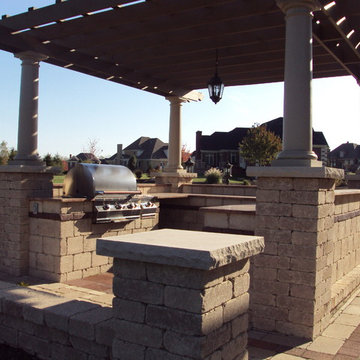
Keith Morris
Foto di un grande patio o portico tradizionale dietro casa con pavimentazioni in mattoni e una pergola
Foto di un grande patio o portico tradizionale dietro casa con pavimentazioni in mattoni e una pergola
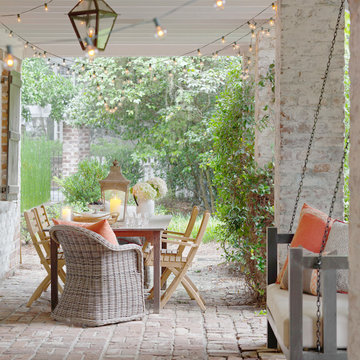
Photography by Richard Leo Johnson
Architecture by John L. Deering with Greenline Architecture
The client charged Linn with procuring antique farm tables and other furnishings for her downstairs loggia, used as an outdoor Dining Room.
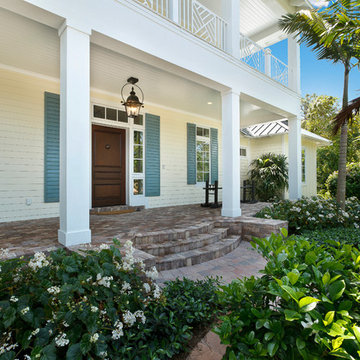
Michael McVay
Ispirazione per un portico tropicale con un tetto a sbalzo e pavimentazioni in mattoni
Ispirazione per un portico tropicale con un tetto a sbalzo e pavimentazioni in mattoni
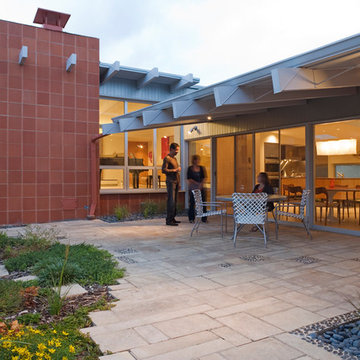
Fifty years ago, a sculptor, Jean Neufeld, moved into a new home at 40 South Bellaire Street in Hilltop. The home, designed by a noted passive solar Denver architect, was both her house and her studio. Today the home is a piece of sculpture – a testament to the original architect’s artistry; and amid the towering, new, custom homes of Hilltop, is a reminder that small things can be highly prized.
The ‘U’ shaped, 2100 SF existing house was designed to focus on a south facing courtyard. When recently purchased by the new owners, it still had its original red metal kitchen cabinets, birch cabinetry, shoji screen walls, and an earth toned palette of materials and colors. Much of the original owners’ furniture was sold with the house to the new owners, a young couple with a passion for collecting contemporary art and mid-century modern era furniture.
The original architect designed a house that speaks of economic stewardship, environmental quality, easy living and simple beauty. Our remodel and renovation extends on these intentions. Ultimately, the goal was finding the right balance between old and new by recognizing the inherent qualities in a house that quietly existed in the midst of a neighborhood that has lost sight of its heritage.
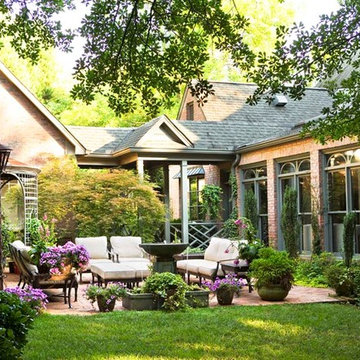
Linda McDougald, principal and lead designer of Linda McDougald Design l Postcard from Paris Home, re-designed and renovated her home, which now showcases an innovative mix of contemporary and antique furnishings set against a dramatic linen, white, and gray palette.
The English country home features floors of dark-stained oak, white painted hardwood, and Lagos Azul limestone. Antique lighting marks most every room, each of which is filled with exquisite antiques from France. At the heart of the re-design was an extensive kitchen renovation, now featuring a La Cornue Chateau range, Sub-Zero and Miele appliances, custom cabinetry, and Waterworks tile.
Patii e Portici con pavimentazioni in mattoni - Foto e idee
8
