Patii e Portici con parapetto in materiali misti - Foto e idee
Filtra anche per:
Budget
Ordina per:Popolari oggi
141 - 160 di 623 foto
1 di 2
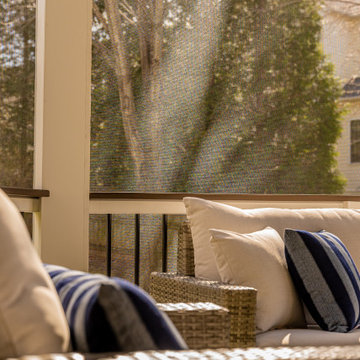
Low maintenance outdoor living is what we do!
Immagine di un portico moderno di medie dimensioni e dietro casa con un portico chiuso, un tetto a sbalzo e parapetto in materiali misti
Immagine di un portico moderno di medie dimensioni e dietro casa con un portico chiuso, un tetto a sbalzo e parapetto in materiali misti
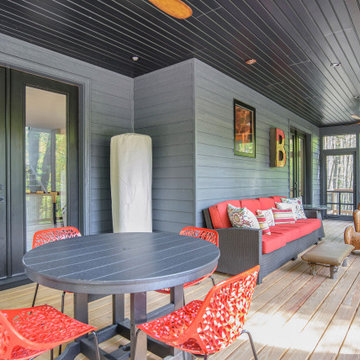
Esempio di un portico classico di medie dimensioni e dietro casa con un portico chiuso, un tetto a sbalzo, pedane e parapetto in materiali misti
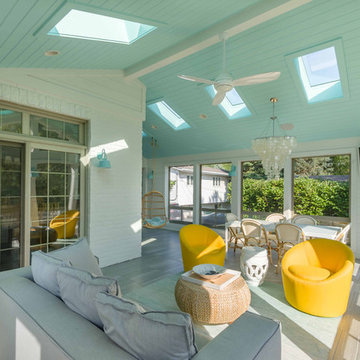
This home, only a few years old, was beautiful inside, but had nowhere to enjoy the outdoors. This project included adding a large screened porch, with windows that slide down and stack to provide full screens above. The home's existing brick exterior walls were painted white to brighten the room, and skylights were added. The robin's egg blue ceiling and matching industrial wall sconces, along with the bright yellow accent chairs, provide a bright and cheery atmosphere in this new outdoor living space. A door leads out to to deck stairs down to the new patio with seating and fire pit.
Project photography by Kmiecik Imagery.
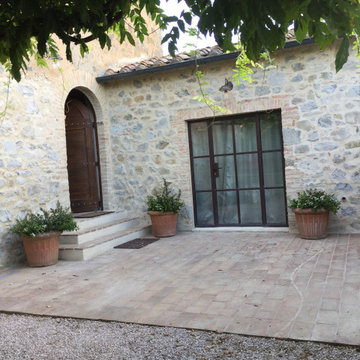
Abbiamo riportato il chiostro di questo Podere agli antichi fasti.
I precedenti proprietari l'avevano adibito a cucinotto in veranda ad uso turistico.
Ora l'ingresso principale è ben evidenziato dal portoncino in legno. Mentre la grande vetrata in corten e vetro dà l'accesso ad dependance del Podere, un piccolo appartamento ad uso foresteria. Abbiamo realizzato una pergola in ferro corten per permettere al glicine di creare un cortile ombreggiato. La pavimentazione è per metà in cotto fatto a mano dalle fornaci locali (SI) e l'altra parte in breccino grigio. I vasi di terra cotta sono d'artigianato locale.
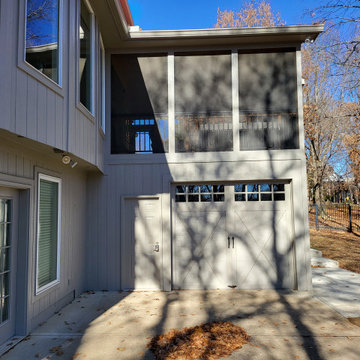
This Lee's Summit screened in porch features composite deck flooring, beautiful cedar framing and tongue and groove ceiling, and so much more! This space is both bright and airy and comfortable and cozy - made possible by the gable roof/cathedral ceiling, open screened-in gable, stone porch fireplace, recessed lighting, sconce lighting, TV mount, and radiant heater installation. This porch will be usable in all seasons in the Lee's Summit area with lots of light and air; and warmth when needed with the fireplace and radiant heating units.
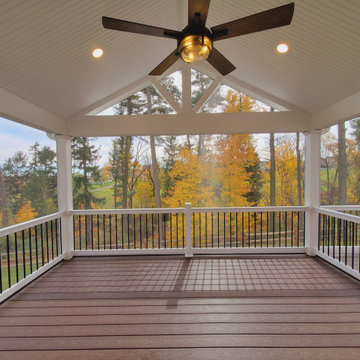
Screen Porch in Avondale PA
New deck/screenporch recently completed. Fiberon Sanctuary Expresso deck boards
Open Gable style w/ PVC white trim
Screeneaze screening
Superior 1000 series white vinyl railings with York balusters
Recessed lights and fan
Client's comments:
Daniel and his team at Maple Crest Construction were absolutely wonderful to work with on our enclosed patio project. He was very professional from start to finish, responded quickly to all of our questions, and always kept us up to date on the time frame. We couldn't have asked for a better builder. We look forward to enjoying it for many years to come! He really understood our vision for our perfect deck and explained our options to make that vision a reality. We are very happy with the result, and everyone is telling us how amazing our new deck is. Thank you, Daniel!
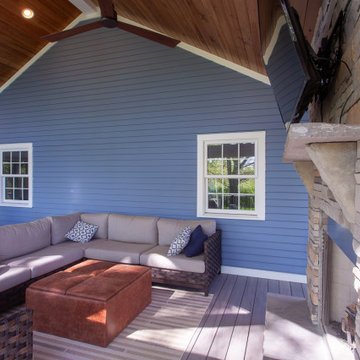
Our clients wanted to update their old uncovered deck and create a comfortable outdoor living space. Before the renovation they were exposed to the weather and now they can use this space all year long.
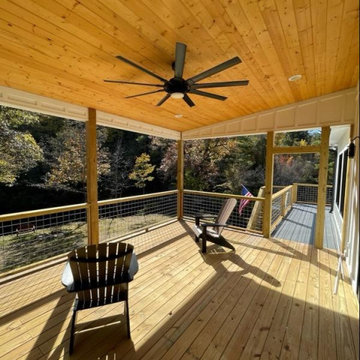
Immagine di un grande portico country dietro casa con un portico chiuso, pedane, un tetto a sbalzo e parapetto in materiali misti
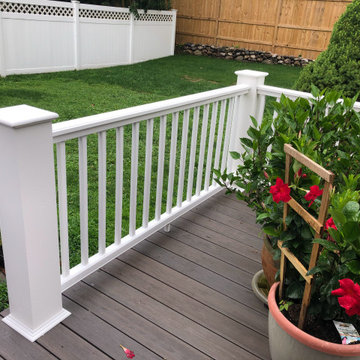
Amazingly designed composite deck with composite railing. Incredible color matching. Impressive skills.
Ispirazione per un portico minimalista di medie dimensioni e dietro casa con pedane e parapetto in materiali misti
Ispirazione per un portico minimalista di medie dimensioni e dietro casa con pedane e parapetto in materiali misti
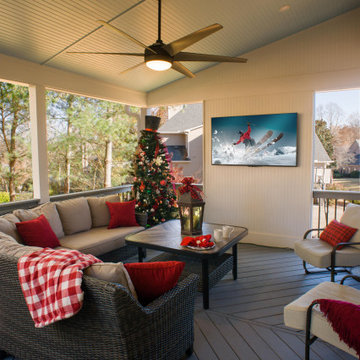
Holiday décor on an open back porch
This new, open front porch is all ready for Christmas with red accents and festive decor. Bead board paneling with shed roof. Designed and built by Atlanta Decking & Fence.
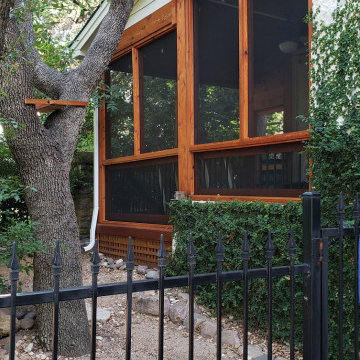
The screened porch design features a new shed roof tied in to the upper level of the house. The roof extends about 4’ beyond the edge of the original deck. While 4’ doesn’t sound like a lot more space, it was enough to make a huge difference for the homeowners. At Archadeck we always run through a comprehensive needs analysis to be sure we’re addressing our clients’ needs. It’s part of our design process, and it’s one of the reasons we have so many satisfied customers.
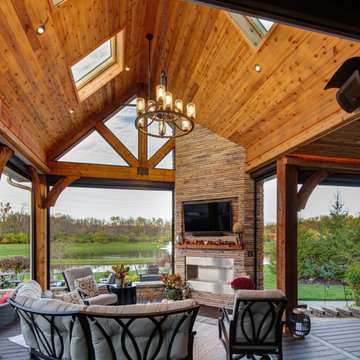
Indoor-Outdoor Living at its finest. This project created a space for entertainment and relaxation to be envied. With a sliding glass wall and retractable screens, the space provides convenient indoor-outdoor living in the summer. With a heaters and a cozy fireplace, this space is sure to be the pinnacle of cozy relaxation from the fall into the winter time. This living space adds a beauty and functionality to this home that is simply unmatched.
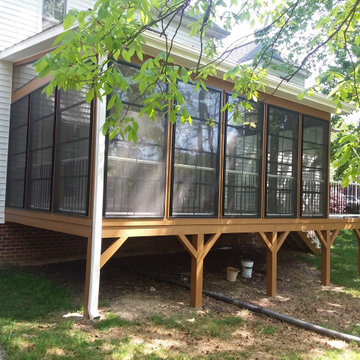
Jamestown 3-season porch with adjustable vinyl windows, attached deck, and custom railings.
Esempio di un portico contemporaneo di medie dimensioni e dietro casa con un tetto a sbalzo e parapetto in materiali misti
Esempio di un portico contemporaneo di medie dimensioni e dietro casa con un tetto a sbalzo e parapetto in materiali misti
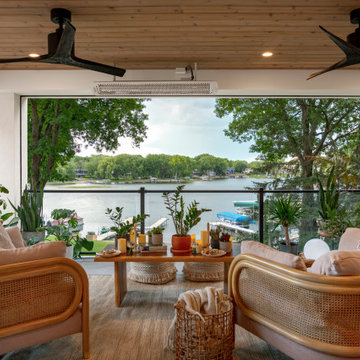
Immagine di un portico mediterraneo di medie dimensioni e dietro casa con un portico chiuso, pavimentazioni in pietra naturale, una pergola e parapetto in materiali misti
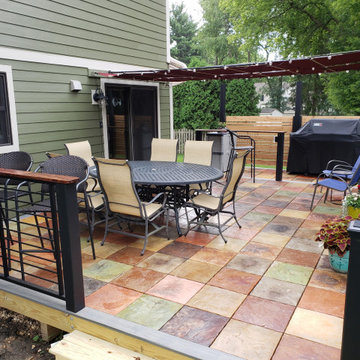
DektTek Tile Tuscan Medley deck tiles were used in this tile decking project to create the ultimate outdoor living space for entertaining. The deck tiles are an eye catching array of concrete decking tiles that make the home unique to any other. This homeowner added a drink rail to create more seating space for guests and open up the space.
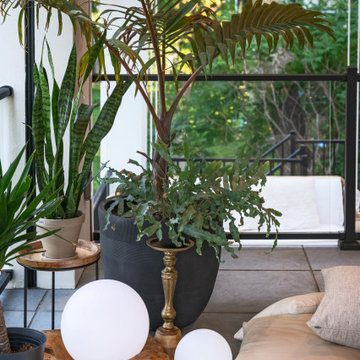
Foto di un portico mediterraneo di medie dimensioni e dietro casa con un portico chiuso, pavimentazioni in pietra naturale, una pergola e parapetto in materiali misti
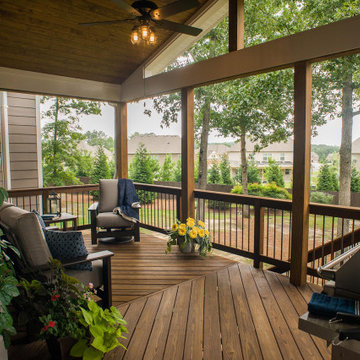
Deck conversion to an open porch. Even though this is a smaller back porch, it does demonstrate how the space can easily accommodate a love seat, 2 chairs, end table, plants and a large BBQ.
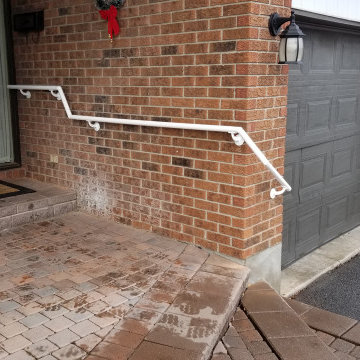
For this customer we installed 14' of continuous handrail for ease of access to and from their front door.
We accomplish this by using a system that incorporates adjustable railing joiners which allows us to change direction and angle of the railing without adding posts. This makes the entire length of railing continuous, and easy to grasp anywhere from end to end.
Available in multiple colours, please check our website for more info. https://mjolnirconstruction.ca/railings/
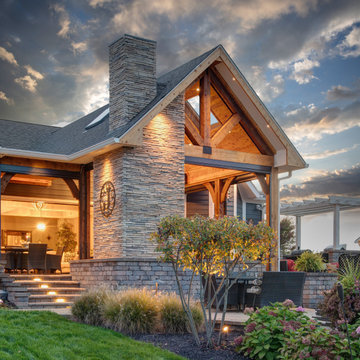
Indoor-Outdoor Living at its finest. This project created a space for entertainment and relaxation to be envied. With a sliding glass wall and retractable screens, the space provides convenient indoor-outdoor living in the summer. With a heaters and a cozy fireplace, this space is sure to be the pinnacle of cozy relaxation from the fall into the winter time. This living space adds a beauty and functionality to this home that is simply unmatched.
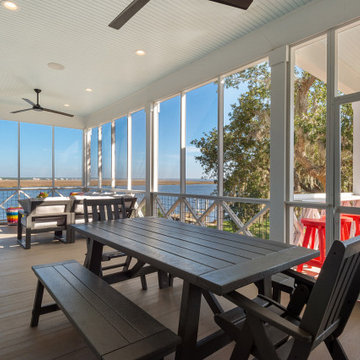
Idee per un grande portico nel cortile laterale con un portico chiuso, pedane, un tetto a sbalzo e parapetto in materiali misti
Patii e Portici con parapetto in materiali misti - Foto e idee
8