Patii e Portici con piastrelle e parapetto in materiali misti - Foto e idee
Filtra anche per:
Budget
Ordina per:Popolari oggi
1 - 13 di 13 foto
1 di 3
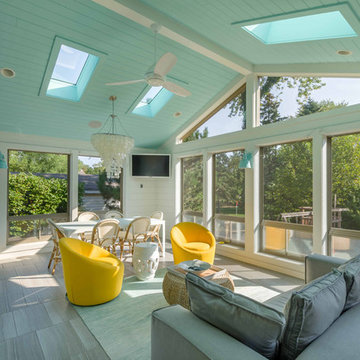
This home, only a few years old, was beautiful inside, but had nowhere to enjoy the outdoors. This project included adding a large screened porch, with windows that slide down and stack to provide full screens above. The home's existing brick exterior walls were painted white to brighten the room, and skylights were added. The robin's egg blue ceiling and matching industrial wall sconces, along with the bright yellow accent chairs, provide a bright and cheery atmosphere in this new outdoor living space. A door leads out to to deck stairs down to the new patio with seating and fire pit.
Project photography by Kmiecik Imagery.
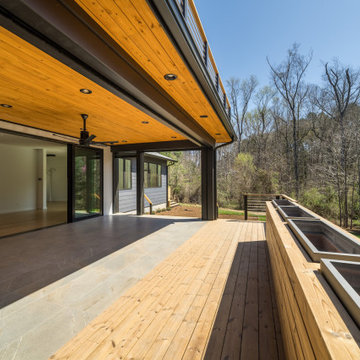
Ispirazione per un portico minimal dietro casa con piastrelle e parapetto in materiali misti
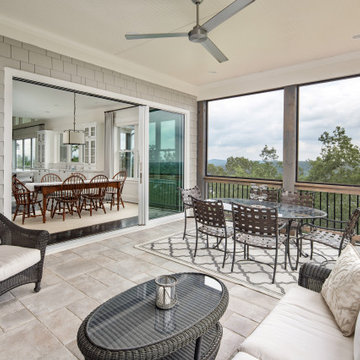
Lovely screened porch for entertaining or enjoying a book. Overlooking Lake Allatoona and the North Georgia Mountains.
Idee per un portico chic di medie dimensioni e nel cortile laterale con un portico chiuso, piastrelle, un tetto a sbalzo e parapetto in materiali misti
Idee per un portico chic di medie dimensioni e nel cortile laterale con un portico chiuso, piastrelle, un tetto a sbalzo e parapetto in materiali misti
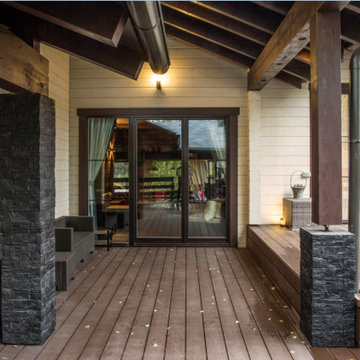
Большая веранда с жаровней и кухней для больших и малых застолий.
Foto di un grande portico stile rurale dietro casa con piastrelle, un tetto a sbalzo e parapetto in materiali misti
Foto di un grande portico stile rurale dietro casa con piastrelle, un tetto a sbalzo e parapetto in materiali misti
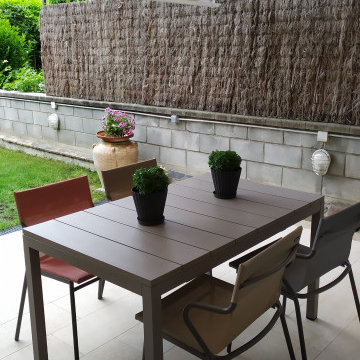
Selección de mobiliario exterior para terraza en Vic. Selección de sillas del fabricante LAFUMA en diferentes colores combinado con mesa de exterior extensible de Nardi Outdoor.
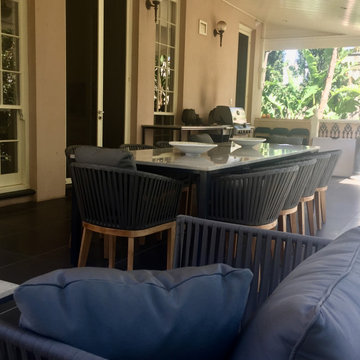
This outdoor entertaining area required some custom touches such as the prep bench table by the bbq and this extra large dining table - both with powdercoated frames and corian stone-look tops.
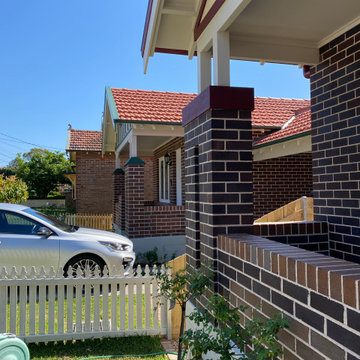
Front veranda recessed under gables, a new pair of traditional federation houses infill to a Heritage conservation area
Immagine di un portico classico davanti casa con piastrelle e parapetto in materiali misti
Immagine di un portico classico davanti casa con piastrelle e parapetto in materiali misti
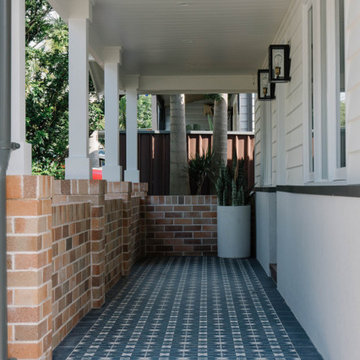
Idee per un portico design davanti casa con piastrelle, un tetto a sbalzo e parapetto in materiali misti
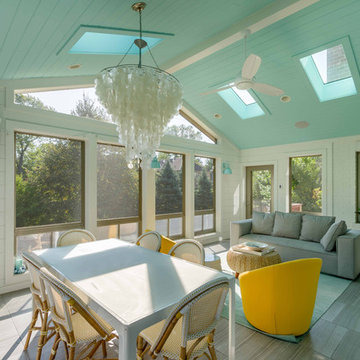
This home, only a few years old, was beautiful inside, but had nowhere to enjoy the outdoors. This project included adding a large screened porch, with windows that slide down and stack to provide full screens above. The home's existing brick exterior walls were painted white to brighten the room, and skylights were added. The robin's egg blue ceiling and matching industrial wall sconces, along with the bright yellow accent chairs, provide a bright and cheery atmosphere in this new outdoor living space. A door leads out to to deck stairs down to the new patio with seating and fire pit.
Project photography by Kmiecik Imagery.
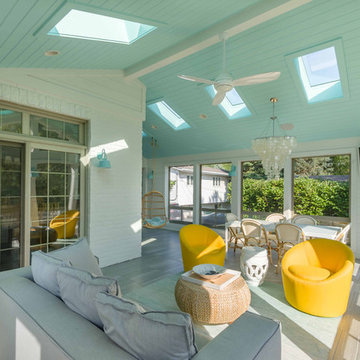
This home, only a few years old, was beautiful inside, but had nowhere to enjoy the outdoors. This project included adding a large screened porch, with windows that slide down and stack to provide full screens above. The home's existing brick exterior walls were painted white to brighten the room, and skylights were added. The robin's egg blue ceiling and matching industrial wall sconces, along with the bright yellow accent chairs, provide a bright and cheery atmosphere in this new outdoor living space. A door leads out to to deck stairs down to the new patio with seating and fire pit.
Project photography by Kmiecik Imagery.
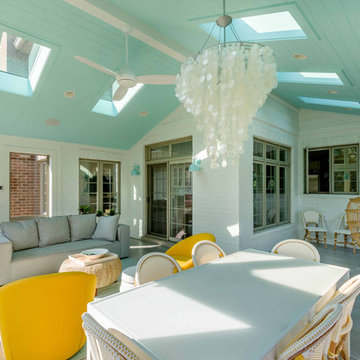
This home, only a few years old, was beautiful inside, but had nowhere to enjoy the outdoors. This project included adding a large screened porch, with windows that slide down and stack to provide full screens above. The home's existing brick exterior walls were painted white to brighten the room, and skylights were added. The robin's egg blue ceiling and matching industrial wall sconces, along with the bright yellow accent chairs, provide a bright and cheery atmosphere in this new outdoor living space. A door leads out to to deck stairs down to the new patio with seating and fire pit.
Project photography by Kmiecik Imagery.
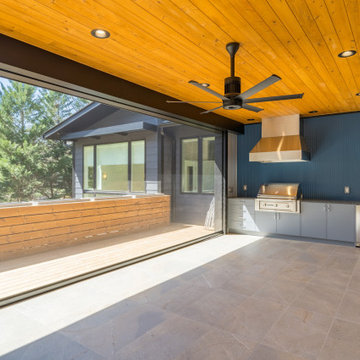
Idee per un portico design dietro casa con piastrelle e parapetto in materiali misti
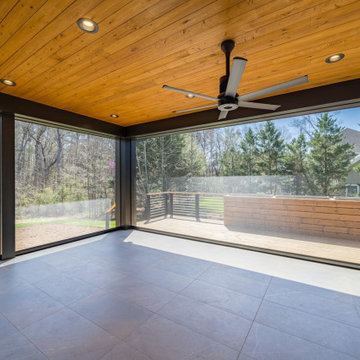
Esempio di un portico contemporaneo dietro casa con piastrelle e parapetto in materiali misti
Patii e Portici con piastrelle e parapetto in materiali misti - Foto e idee
1